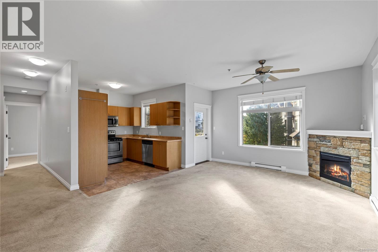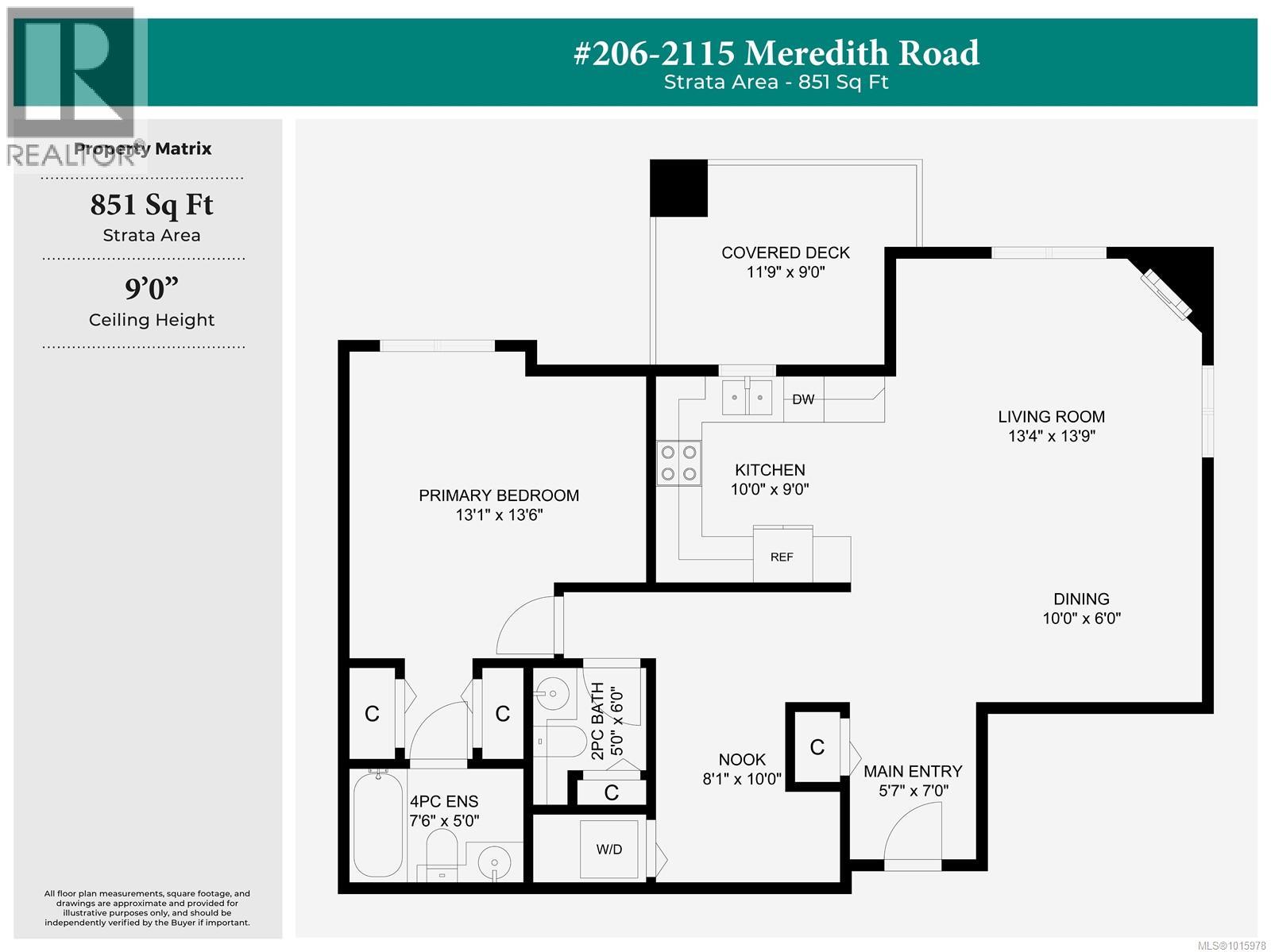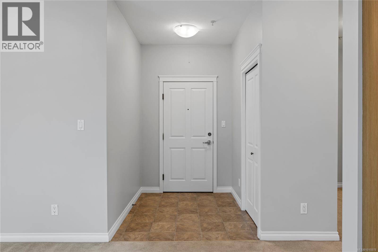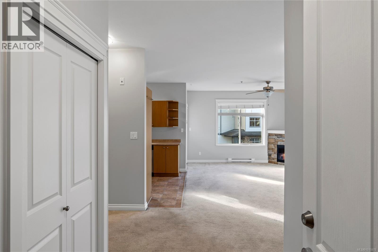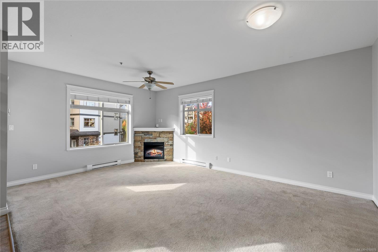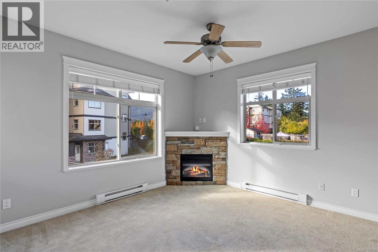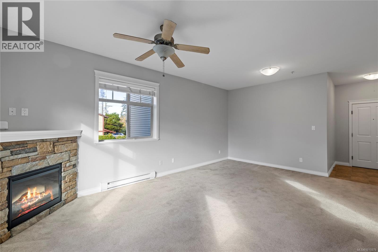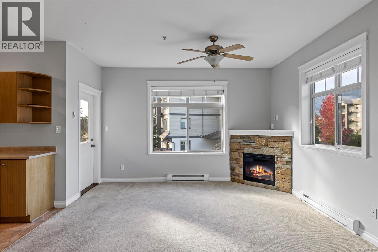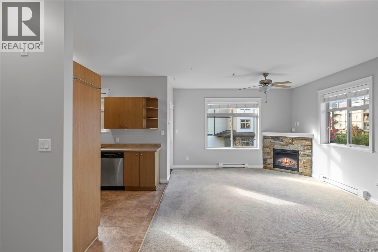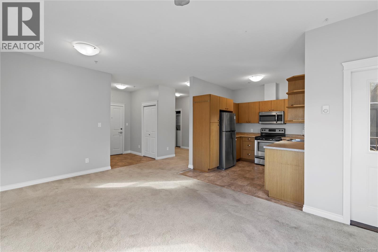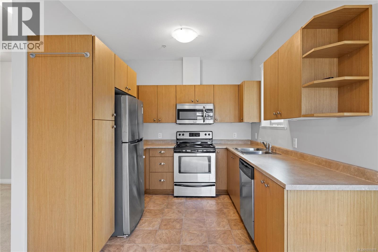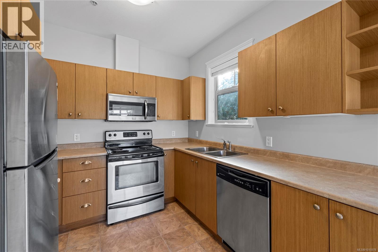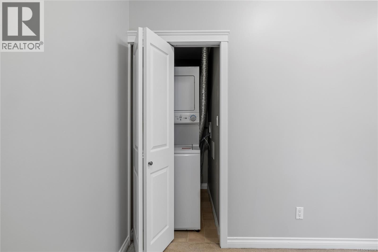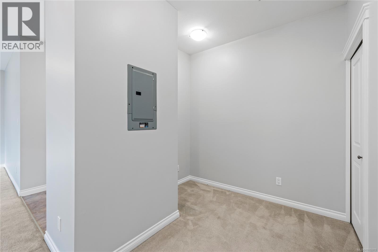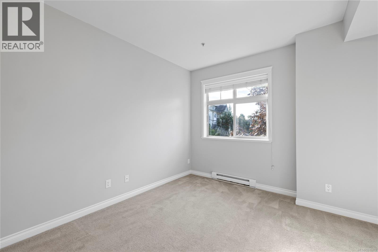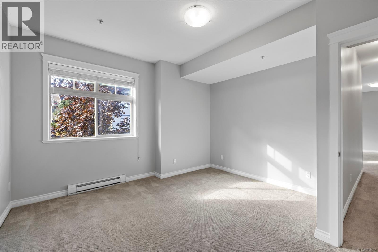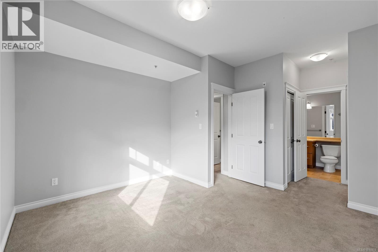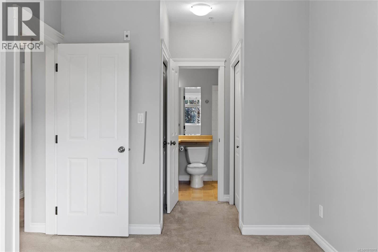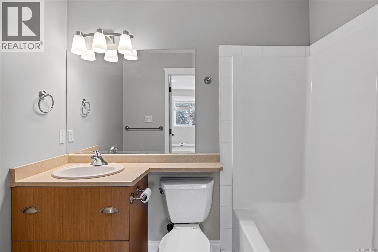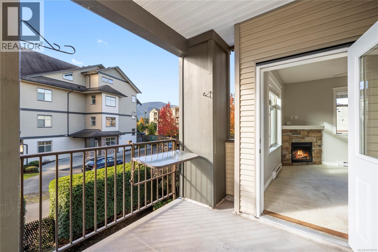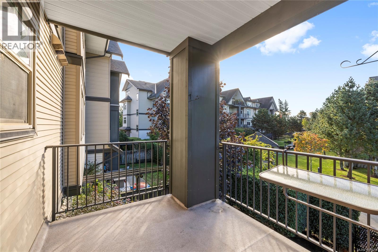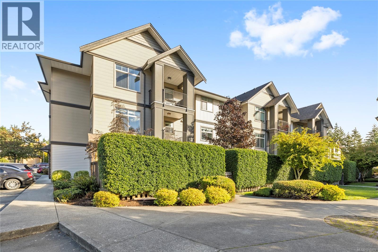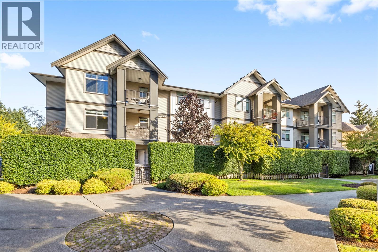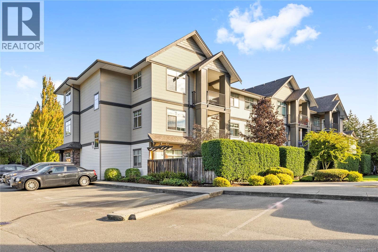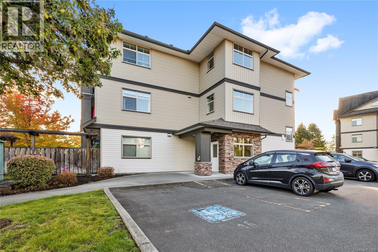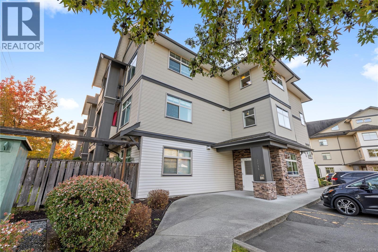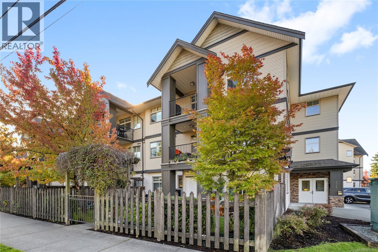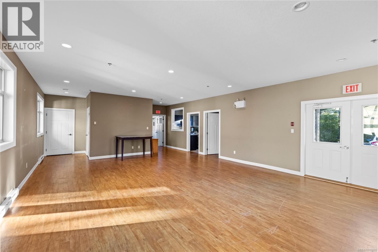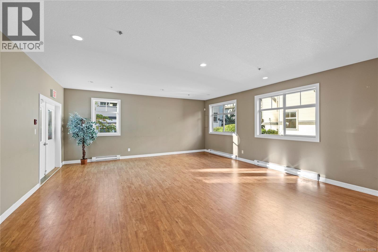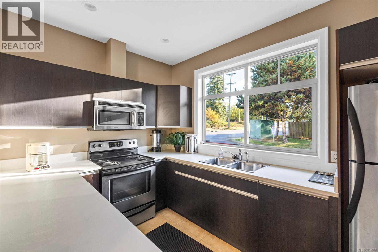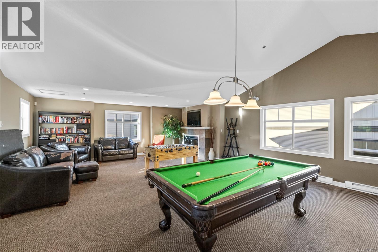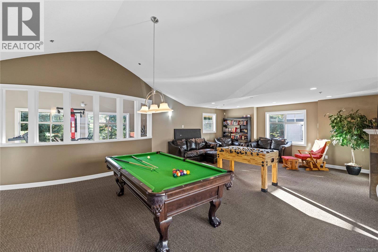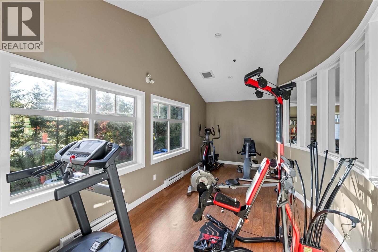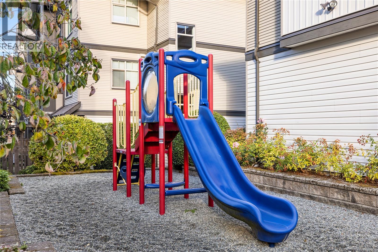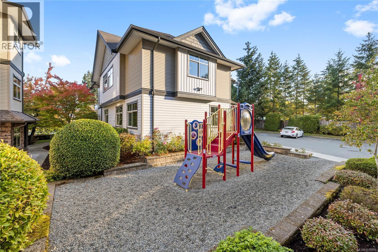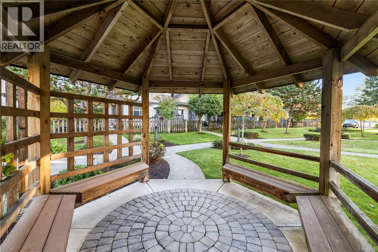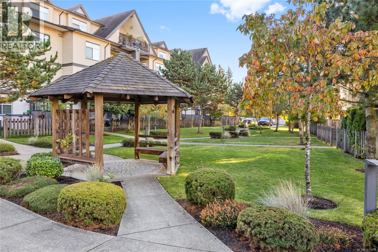Presented by Robert J. Iio Personal Real Estate Corporation — Team 110 RE/MAX Real Estate (Kamloops).
206 2115 Meredith Rd Nanaimo, British Columbia V9S 2N2
$399,900Maintenance,
$332.06 Monthly
Maintenance,
$332.06 MonthlyThis bright & spacious corner unit offers 851 sq ft of well-designed living space with 9-foot ceilings & large windows that fill the home with natural light. The southwest exposure captures glimpses of Mount Benson & provides a covered deck perfect for year-round enjoyment. Inside, you’ll find 1 large bedroom with double closets & ensuite access, plus a versatile nook ideal for an office, den, extra storage, or a cozy media space. Freshly painted & move-in ready, this home is part of a well-managed strata built in 2012 with a healthy contingency fund. Rentals & pets are permitted & there are no age restrictions — making this a fantastic opportunity for first-time buyers, downsizers, or investors. Ideally located along the Bowen Road corridor, this modern complex offers unbeatable convenience with schools, recreation & every shopping amenity just steps away. Beautifully maintained grounds feature a children’s playground, while residents enjoy exclusive access to an impressive multi-purpose clubhouse complete with fitness equipment, billiards, a cozy lounge & a large recreation area with kitchen — a rare lifestyle perk in condo living. (id:61048)
Property Details
| MLS® Number | 1015978 |
| Property Type | Single Family |
| Neigbourhood | Central Nanaimo |
| Community Features | Pets Allowed, Family Oriented |
| Features | Central Location, Other, Marine Oriented |
| Parking Space Total | 1 |
| View Type | Mountain View |
Building
| Bathroom Total | 2 |
| Bedrooms Total | 1 |
| Constructed Date | 2009 |
| Cooling Type | None |
| Fire Protection | Fire Alarm System, Sprinkler System-fire |
| Fireplace Present | Yes |
| Fireplace Total | 1 |
| Heating Type | Baseboard Heaters |
| Size Interior | 851 Ft2 |
| Total Finished Area | 851 Sqft |
| Type | Apartment |
Parking
| Open |
Land
| Access Type | Road Access |
| Acreage | No |
| Zoning Type | Multi-family |
Rooms
| Level | Type | Length | Width | Dimensions |
|---|---|---|---|---|
| Main Level | Other | 8'1 x 10'0 | ||
| Main Level | Bathroom | 5'0 x 6'0 | ||
| Main Level | Ensuite | 7'6 x 5'0 | ||
| Main Level | Primary Bedroom | 13'1 x 13'6 | ||
| Main Level | Kitchen | 10'0 x 9'0 | ||
| Main Level | Living Room | 13'4 x 13'9 | ||
| Main Level | Dining Room | 10'0 x 6'0 | ||
| Main Level | Entrance | 5'7 x 7'0 |
https://www.realtor.ca/real-estate/29002252/206-2115-meredith-rd-nanaimo-central-nanaimo
Contact Us
Contact us for more information

Dawn Walton
Personal Real Estate Corporation
#2 - 3179 Barons Rd
Nanaimo, British Columbia V9T 5W5
(833) 817-6506
(866) 253-9200
www.exprealty.ca/
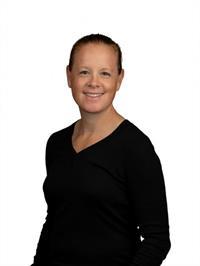
Brooke Bestwick
Personal Real Estate Corporation
#2 - 3179 Barons Rd
Nanaimo, British Columbia V9T 5W5
(833) 817-6506
(866) 253-9200
www.exprealty.ca/
