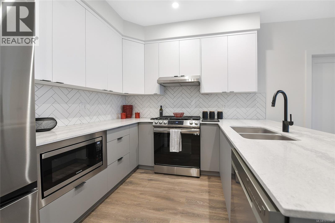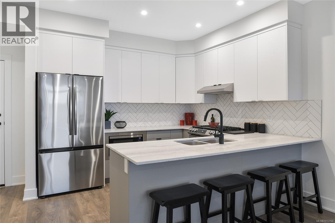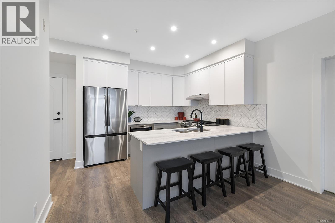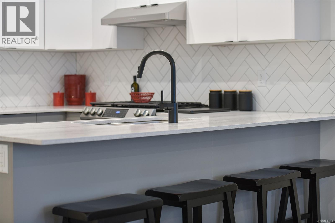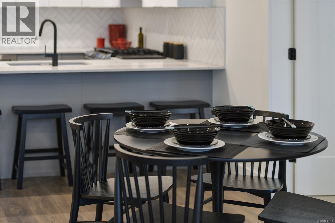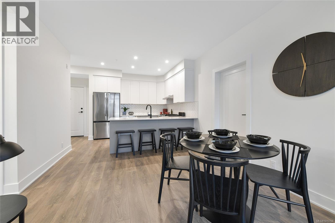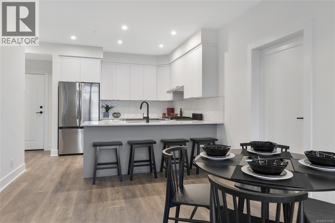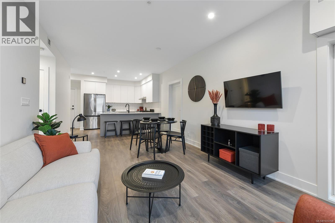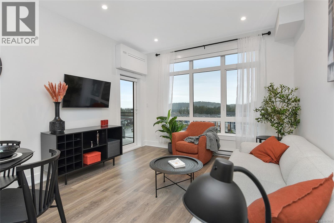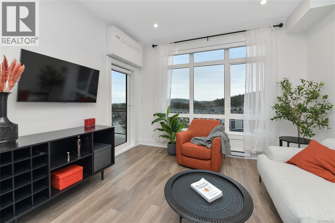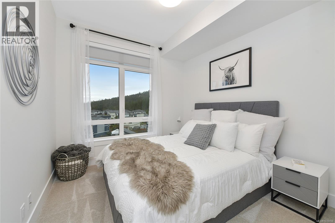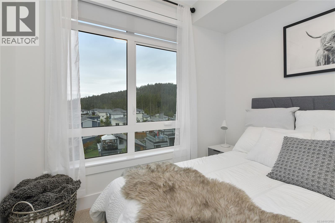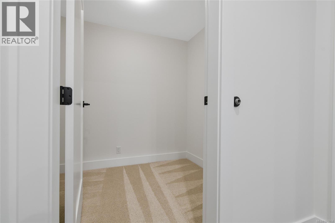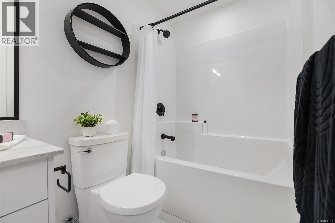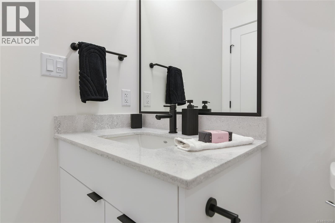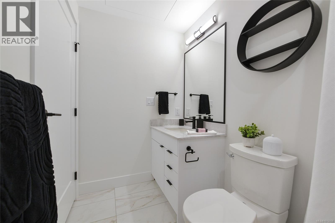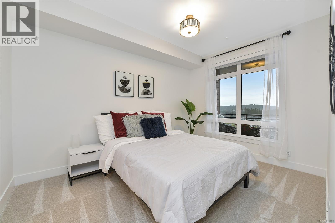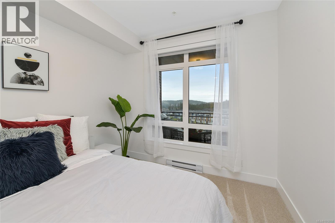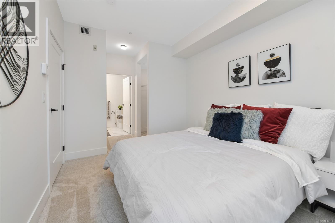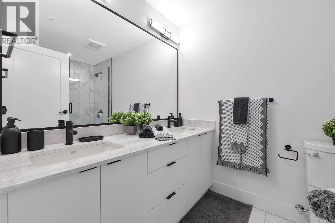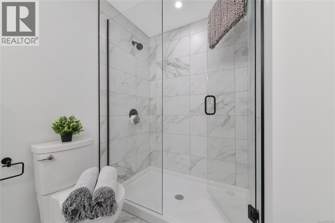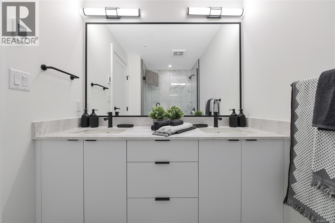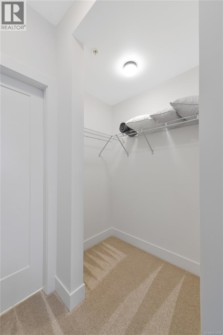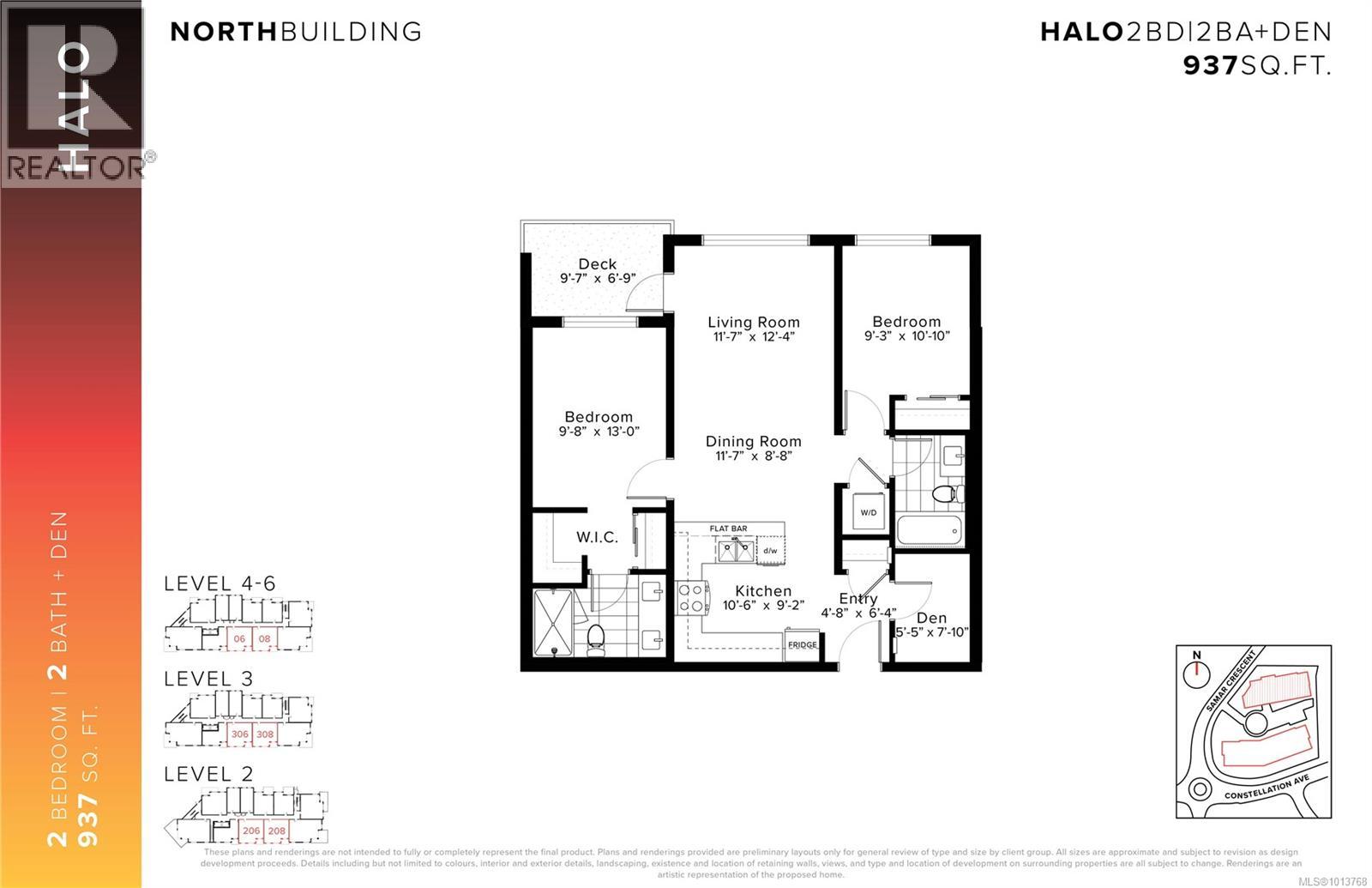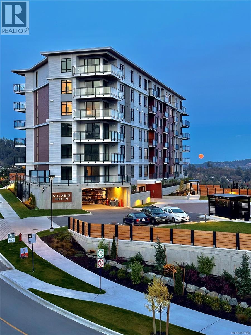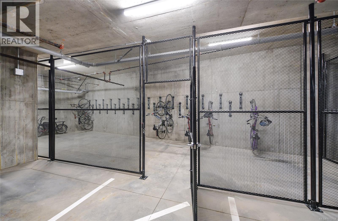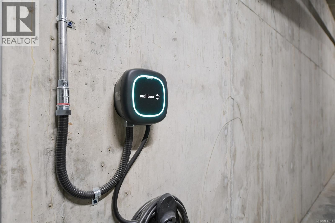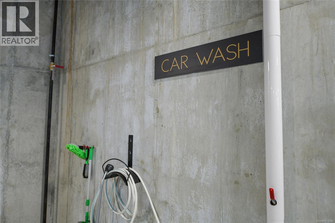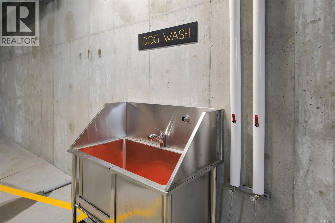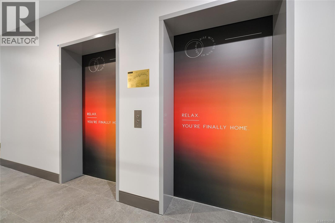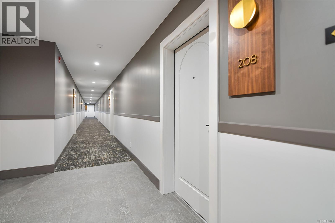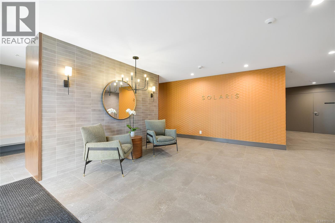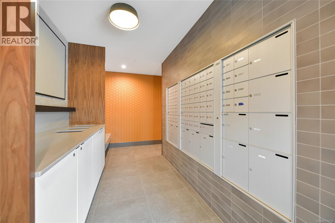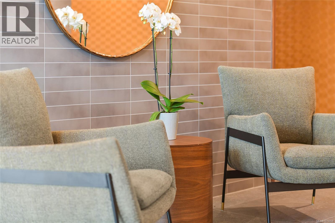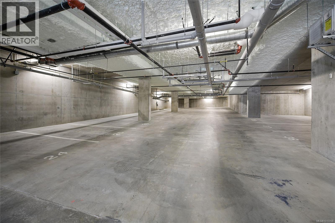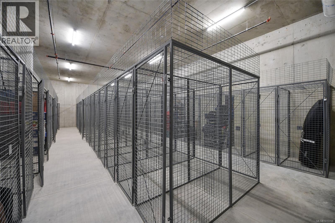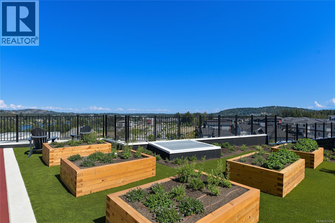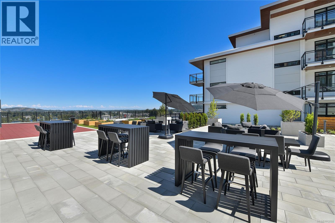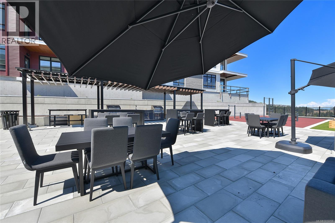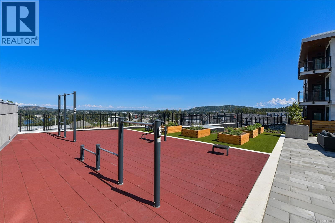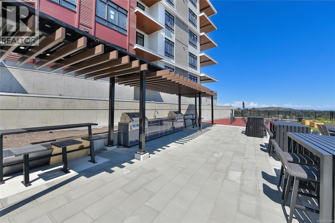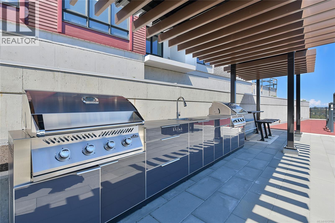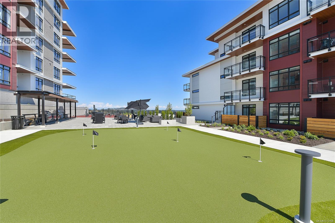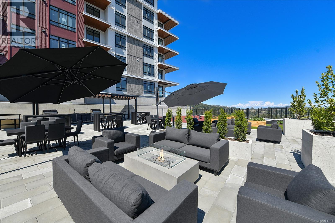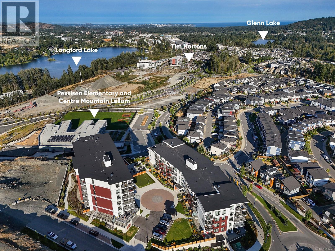Presented by Robert J. Iio Personal Real Estate Corporation — Team 110 RE/MAX Real Estate (Kamloops).
206 1114 Samar Cres Langford, British Columbia V9B 7C5
$589,900Maintenance,
$491.76 Monthly
Maintenance,
$491.76 MonthlyWelcome to Solaris North – Now Selling in the Vibrant Lakeside Community of Westhills! Experience the best of island living in this bright, south-facing 2-bedroom + den, 2-bathroom home offering 937 sq ft of open-concept living space. Expansive windows overlook a beautifully landscaped courtyard with views of Mt. Wells and the Sooke Hills. Step onto your private deck and soak up the sun in one of Langford’s most desirable neighbourhoods. Inside, enjoy upscale finishes including a custom-designed kitchen with quartz countertops, warm neutral palettes, and tiled bathroom floors. The spa-inspired ensuite features a double vanity, glass shower doors, and sleek tile surround. The exclusive courtyard amenity is a true standout—featuring an outdoor kitchen with BBQs, dining areas, herb gardens, cozy firepit seating, a putting green, lake views, and even an outdoor fitness zone. For nature lovers, Solaris North is surrounded by an abundance of outdoor recreation. Explore forested walking trails, stroll by the lake with your dog, or dive into adventure at Jordie Lunn Bike Park, the Langford Gravity Zone, and nearby nature parks. Urban convenience is just minutes away. Enjoy easy access to grocery stores, retail shopping, restaurants, Starlight Stadium, Westhills Arena, Langford Lanes, and more. Families will love the walkable access to schools from kindergarten to grade 12. With Hwy #1 only two minutes away, you're perfectly positioned for weekend getaways or commuting to the city. Discover the island lifestyle at its finest—Solaris North puts it all within reach. Secure your new home with just a $25,000 deposit! Visit our show suite at 205 – 1110 Samar Crescent, open daily from 12–4 PM, or contact us today to book your private tour. (id:61048)
Property Details
| MLS® Number | 1013768 |
| Property Type | Single Family |
| Neigbourhood | Westhills |
| Community Features | Pets Allowed, Family Oriented |
| Features | Irregular Lot Size, Other |
| Parking Space Total | 1 |
| View Type | Mountain View |
Building
| Bathroom Total | 2 |
| Bedrooms Total | 2 |
| Constructed Date | 2024 |
| Cooling Type | Air Conditioned, Wall Unit |
| Heating Fuel | Electric |
| Heating Type | Baseboard Heaters |
| Size Interior | 937 Ft2 |
| Total Finished Area | 937 Sqft |
| Type | Apartment |
Parking
| Underground |
Land
| Access Type | Road Access |
| Acreage | No |
| Size Irregular | 937 |
| Size Total | 937 Sqft |
| Size Total Text | 937 Sqft |
| Zoning Type | Residential |
Rooms
| Level | Type | Length | Width | Dimensions |
|---|---|---|---|---|
| Main Level | Den | 5'5 x 7'10 | ||
| Main Level | Bathroom | 3-Piece | ||
| Main Level | Ensuite | 4-Piece | ||
| Main Level | Primary Bedroom | 10'0 x 13'0 | ||
| Main Level | Bedroom | 9'3 x 10'9 | ||
| Main Level | Living Room | 11'9 x 12'4 | ||
| Main Level | Dining Room | 11'9 x 8'8 | ||
| Main Level | Kitchen | 10'6 x 9'2 | ||
| Main Level | Entrance | 4'8 x 6'4 |
https://www.realtor.ca/real-estate/28857323/206-1114-samar-cres-langford-westhills
Contact Us
Contact us for more information
Deborah Moore
(250) 999-9845
211-957 Langford Pky
Victoria, British Columbia V9B 0A5
(250) 999-9876
(250) 999-9845
