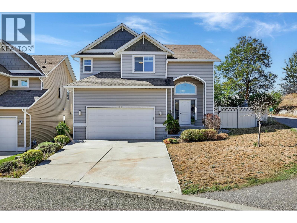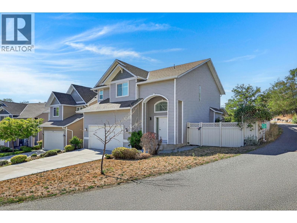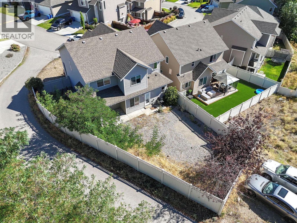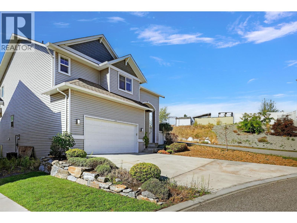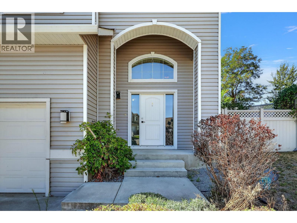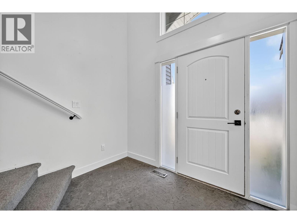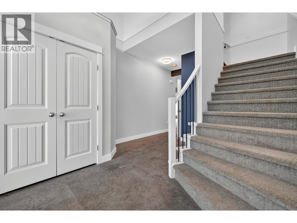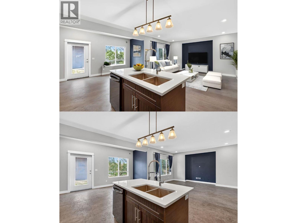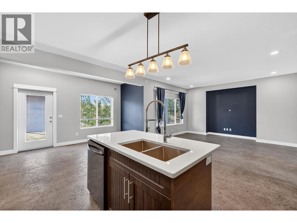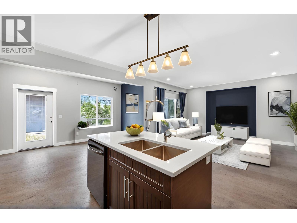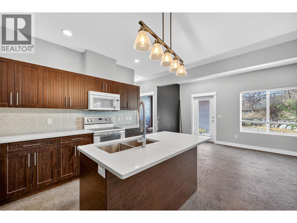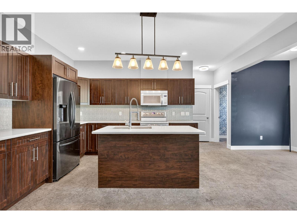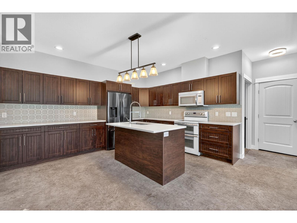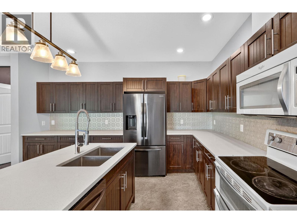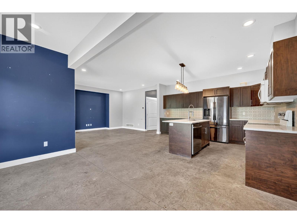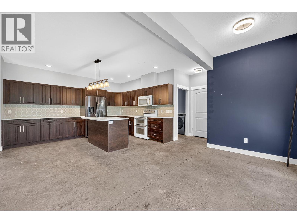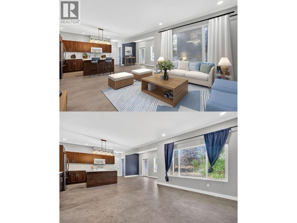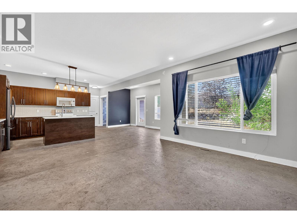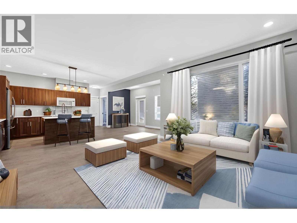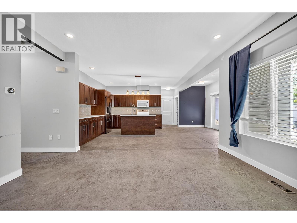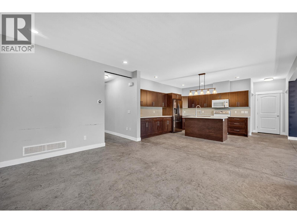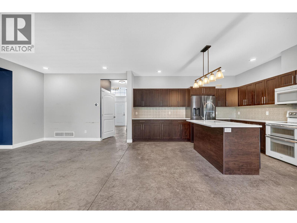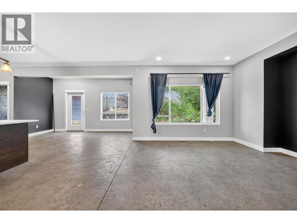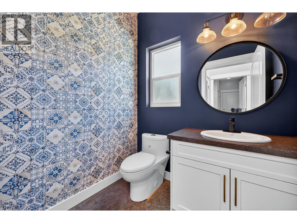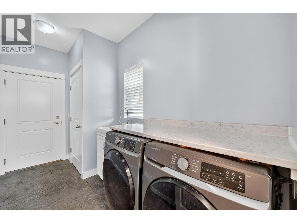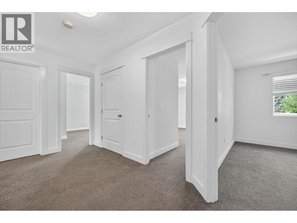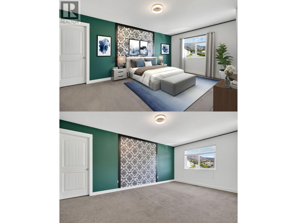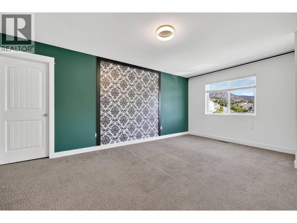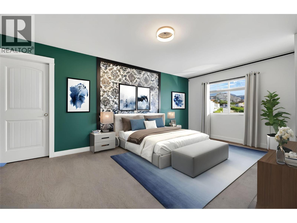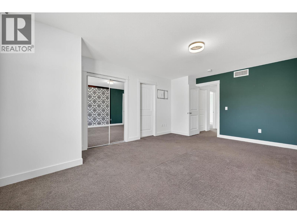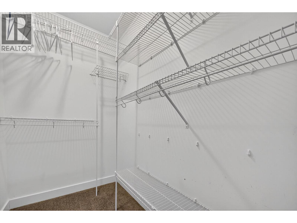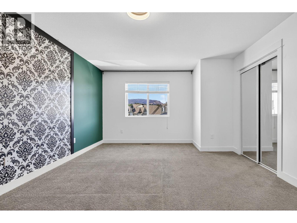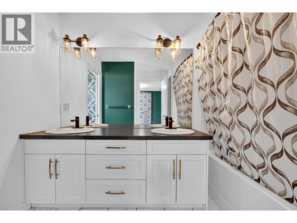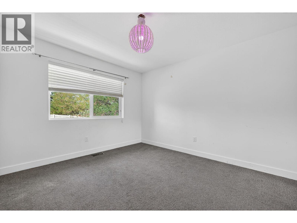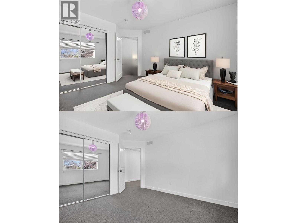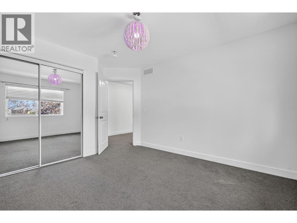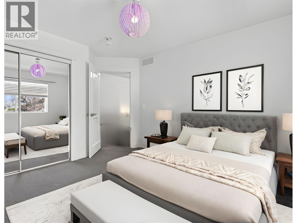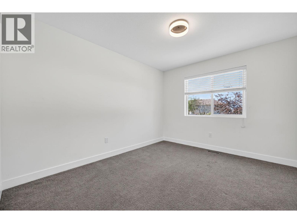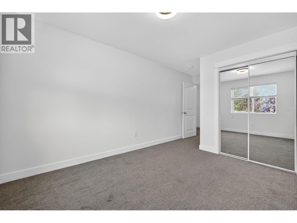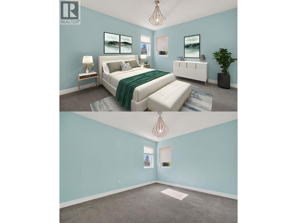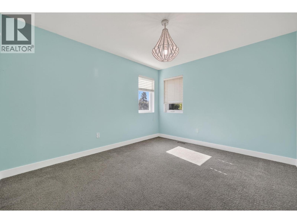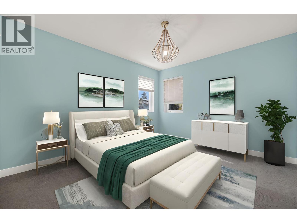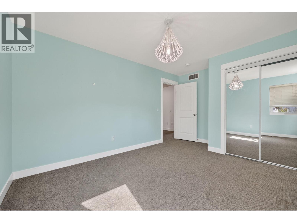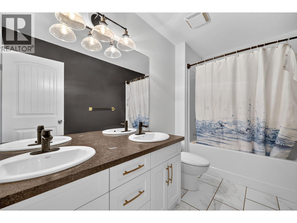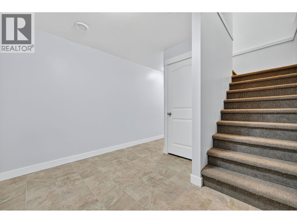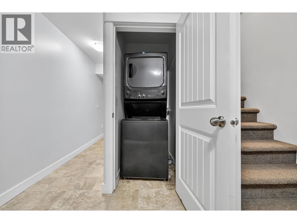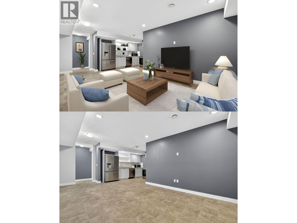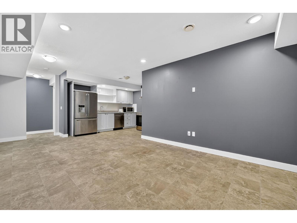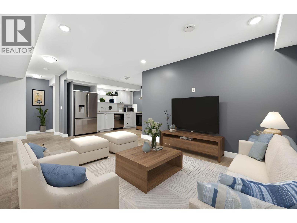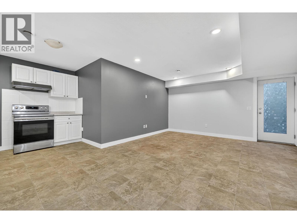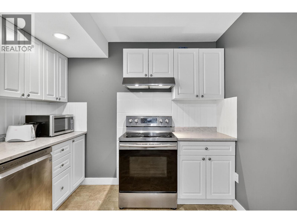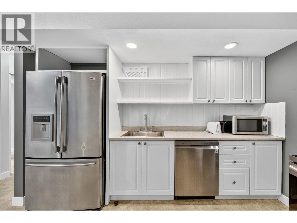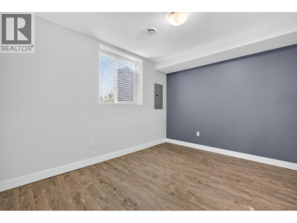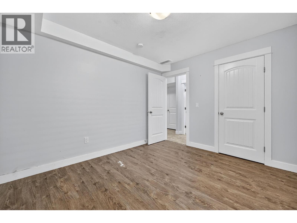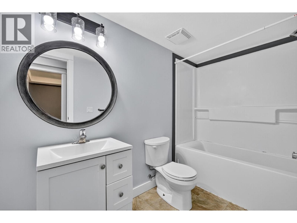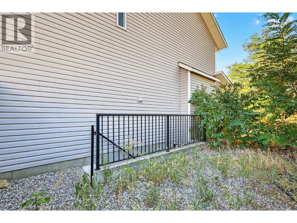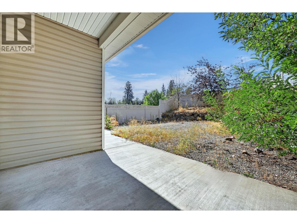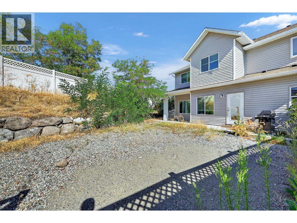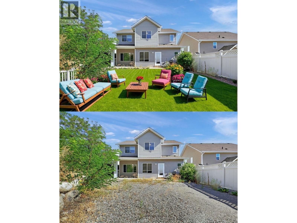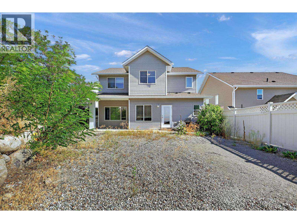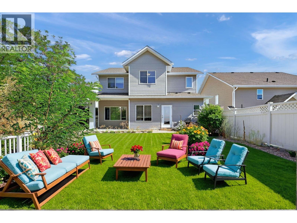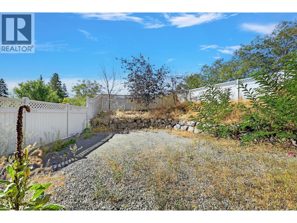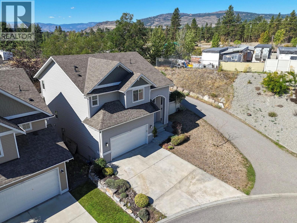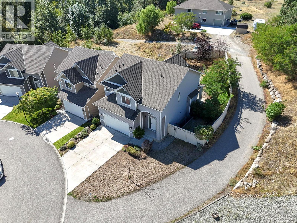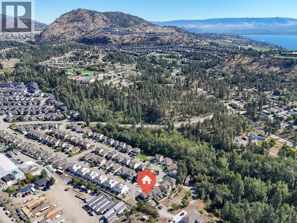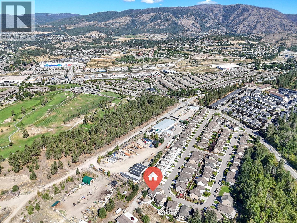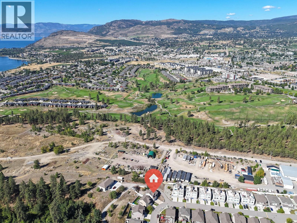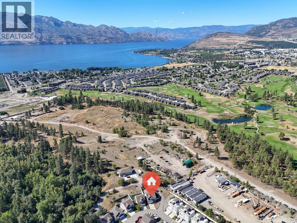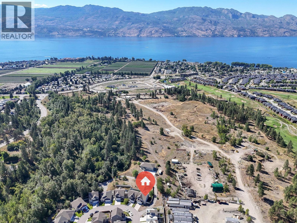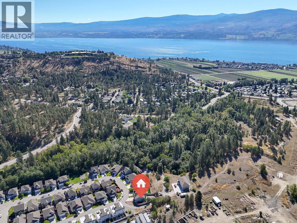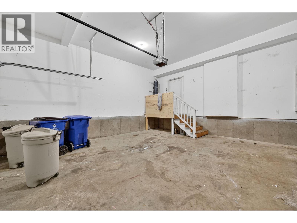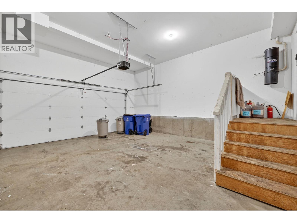Presented by Robert J. Iio Personal Real Estate Corporation — Team 110 RE/MAX Real Estate (Kamloops).
2043 Elkridge Drive West Kelowna, British Columbia V4T 3K1
$705,000Maintenance,
$150 Monthly
Maintenance,
$150 MonthlyWelcome to Elkridge estates, a wonderful family area close to all the amenities of west kelowna, schools, shopping, parks and even the beach. This well laid out family home has 4 large bedrooms upstairs, a spacious kitchen and living area on the main floor, and the added bonus of a one bedroom suite downstairs with its own entrance. A large fenced yard and a double garage, large mud room with laundry on the main floor makes the living simple and easy. This home is ready to move in and waiting for your personal touches to make it your own, call your realtor today to see this one. Accepted offer of $705,000. Court date Nov 19 (id:61048)
Property Details
| MLS® Number | 10357449 |
| Property Type | Single Family |
| Neigbourhood | Westbank Centre |
| Community Name | Elkridge |
| Community Features | Pets Allowed |
| Features | Irregular Lot Size, Central Island |
| Parking Space Total | 4 |
| Water Front Type | Other |
Building
| Bathroom Total | 4 |
| Bedrooms Total | 5 |
| Basement Type | Full |
| Constructed Date | 2014 |
| Construction Style Attachment | Detached |
| Cooling Type | Central Air Conditioning, Wall Unit |
| Exterior Finish | Vinyl Siding |
| Flooring Type | Carpeted, Other, Tile |
| Half Bath Total | 1 |
| Heating Type | Forced Air, See Remarks |
| Roof Material | Asphalt Shingle |
| Roof Style | Unknown |
| Stories Total | 3 |
| Size Interior | 2,810 Ft2 |
| Type | House |
| Utility Water | Municipal Water |
Parking
| Additional Parking | |
| Attached Garage | 2 |
Land
| Acreage | No |
| Fence Type | Fence |
| Landscape Features | Underground Sprinkler |
| Sewer | Municipal Sewage System |
| Size Irregular | 0.14 |
| Size Total | 0.14 Ac|under 1 Acre |
| Size Total Text | 0.14 Ac|under 1 Acre |
| Zoning Type | Unknown |
Rooms
| Level | Type | Length | Width | Dimensions |
|---|---|---|---|---|
| Second Level | Bedroom | 11'5'' x 12'2'' | ||
| Second Level | Bedroom | 10'0'' x 12'2'' | ||
| Second Level | Bedroom | 10'8'' x 12'2'' | ||
| Second Level | 5pc Bathroom | 10'8'' x 5'8'' | ||
| Second Level | 5pc Ensuite Bath | 7'10'' x 12'8'' | ||
| Second Level | Other | 7'3'' x 4'3'' | ||
| Second Level | Primary Bedroom | 12'10'' x 18'4'' | ||
| Basement | Living Room | 10'9'' x 11'0'' | ||
| Basement | Kitchen | 9'0'' x 7'0'' | ||
| Basement | 4pc Ensuite Bath | 10'1'' x 5'1'' | ||
| Basement | Other | 6'3'' x 3'8'' | ||
| Basement | Bedroom | 10'1'' x 11'11'' | ||
| Main Level | Mud Room | 6'2'' x 12'4'' | ||
| Main Level | 2pc Bathroom | 6'2'' x 5'5'' | ||
| Main Level | Foyer | 9'2'' x 8'9'' | ||
| Main Level | Living Room | 12'11'' x 14'6'' | ||
| Main Level | Dining Room | 14'6'' x 9'10'' | ||
| Main Level | Kitchen | 14'6'' x 12'4'' |
https://www.realtor.ca/real-estate/28717502/2043-elkridge-drive-west-kelowna-westbank-centre
Contact Us
Contact us for more information

David Beeson
Personal Real Estate Corporation
www.davebeeson.ca/
www.facebook.com/ylwrealtor
www.linkedin.com/in/davebeesonkelowna/
twitter.com/@ylwrealtor
#11 - 2475 Dobbin Road
West Kelowna, British Columbia V4T 2E9
(250) 768-2161
(250) 768-2342
