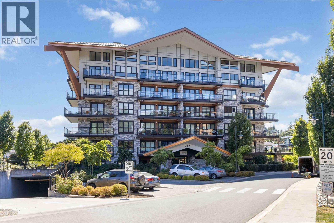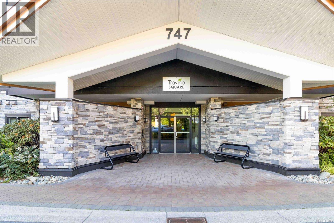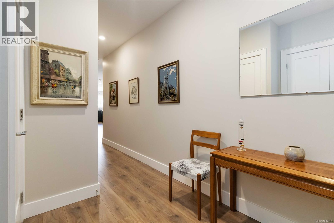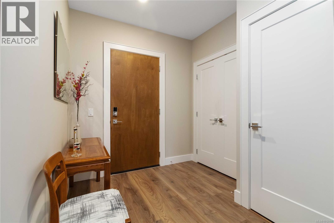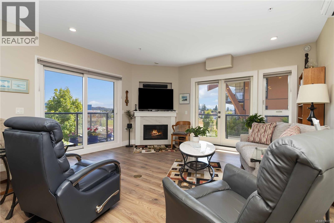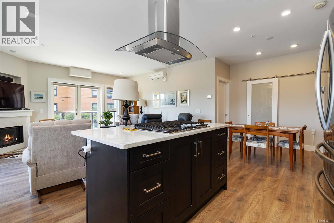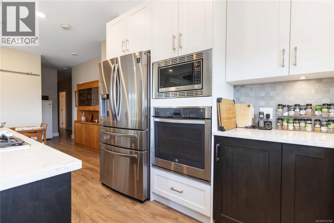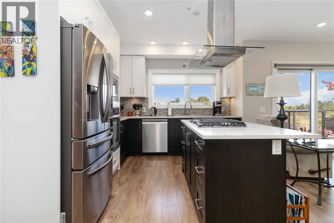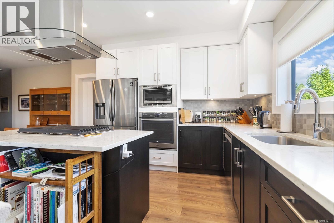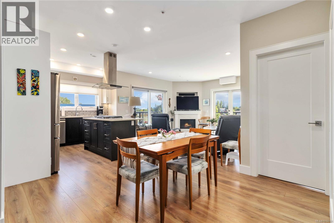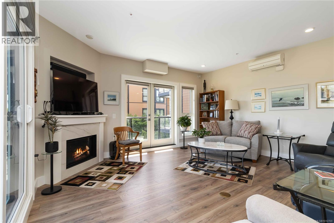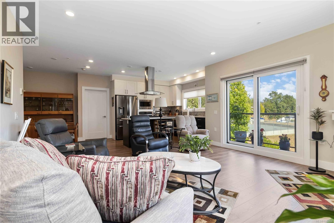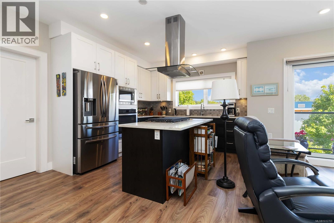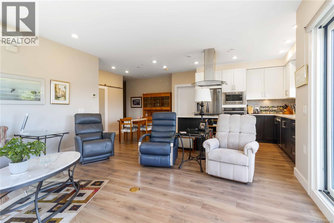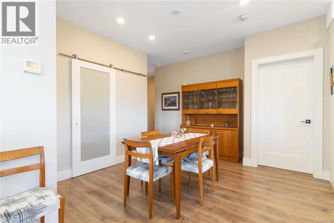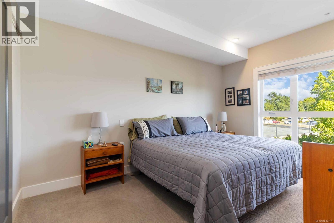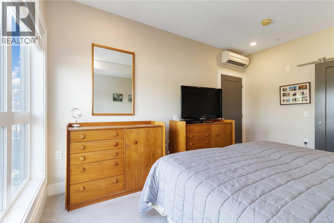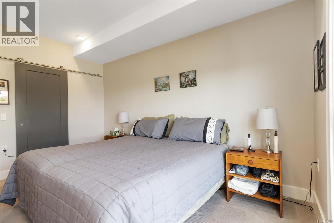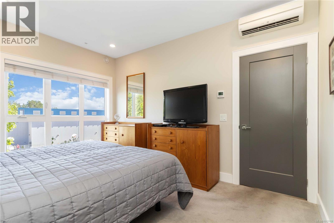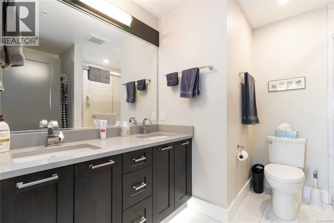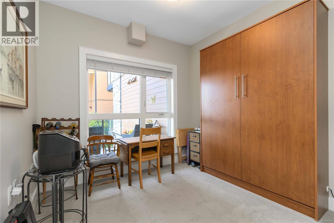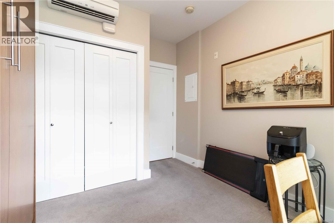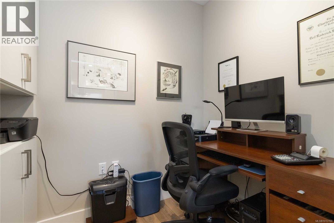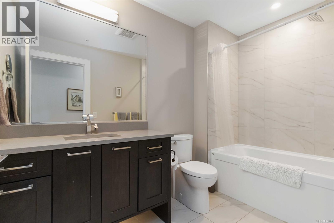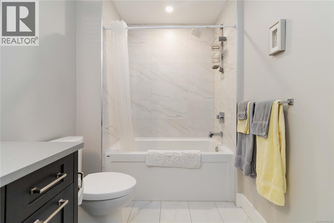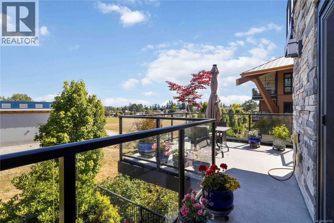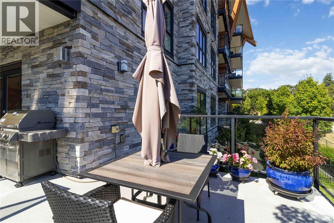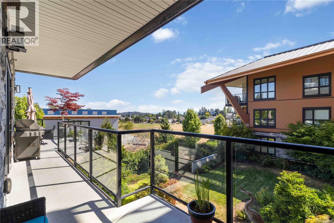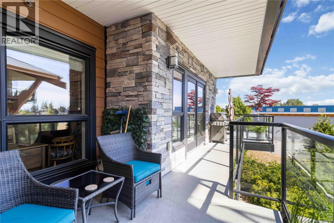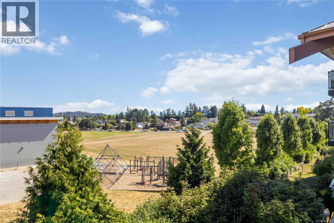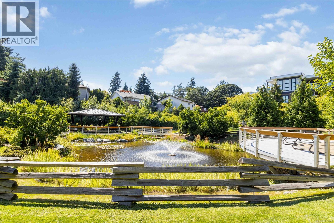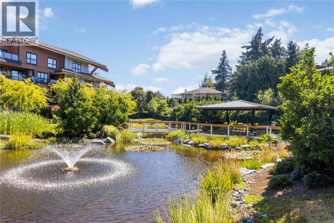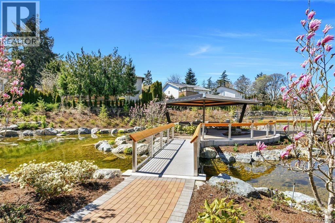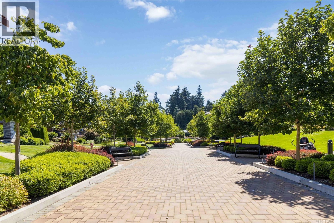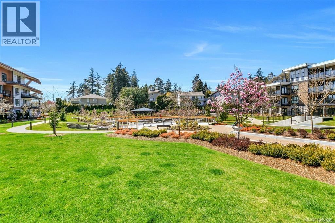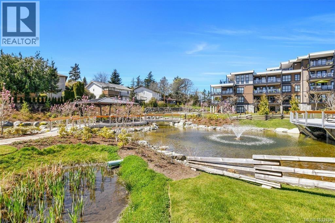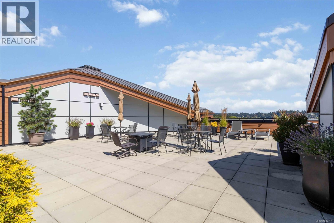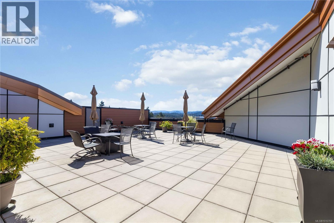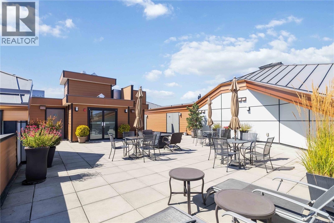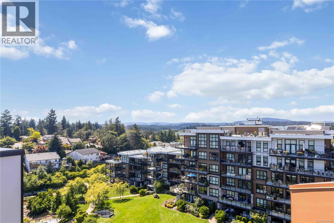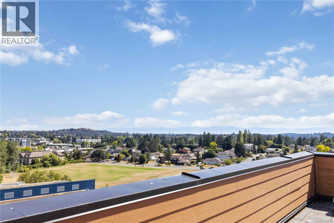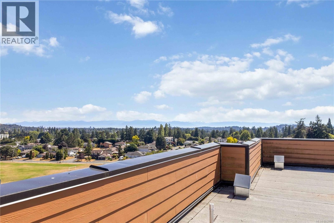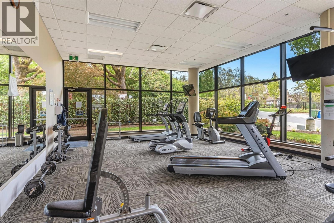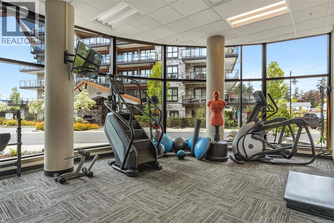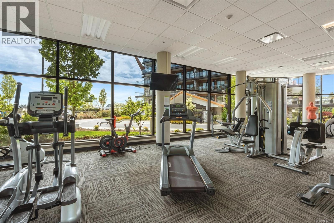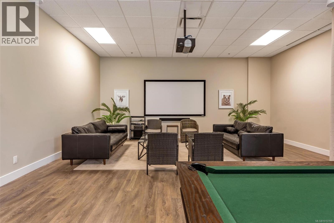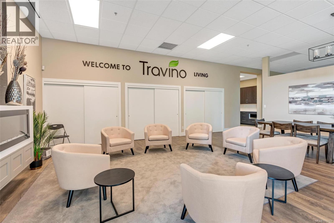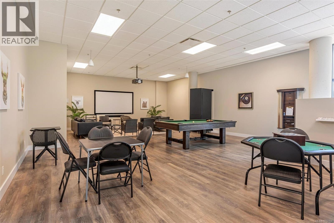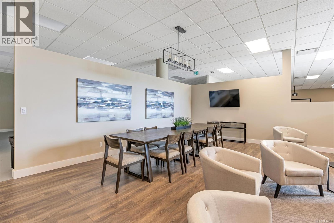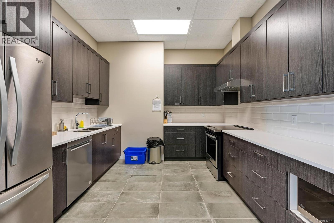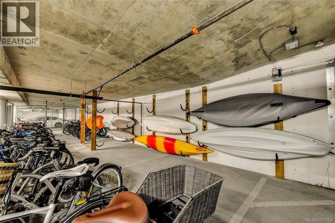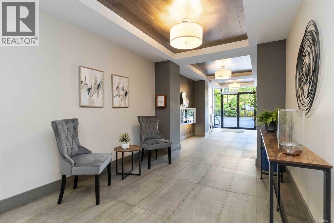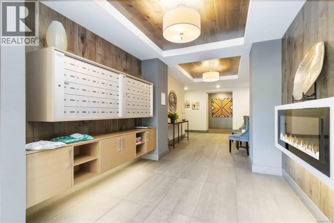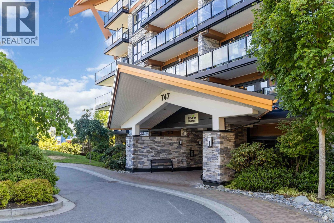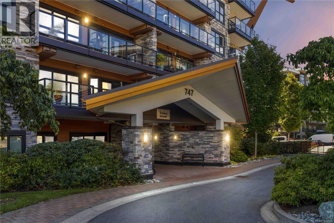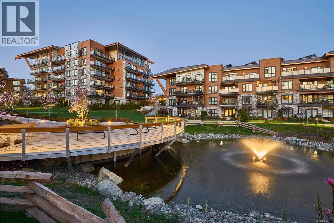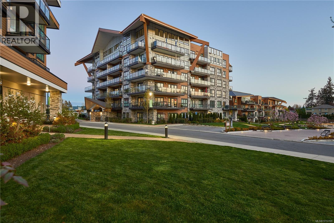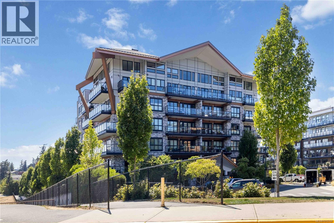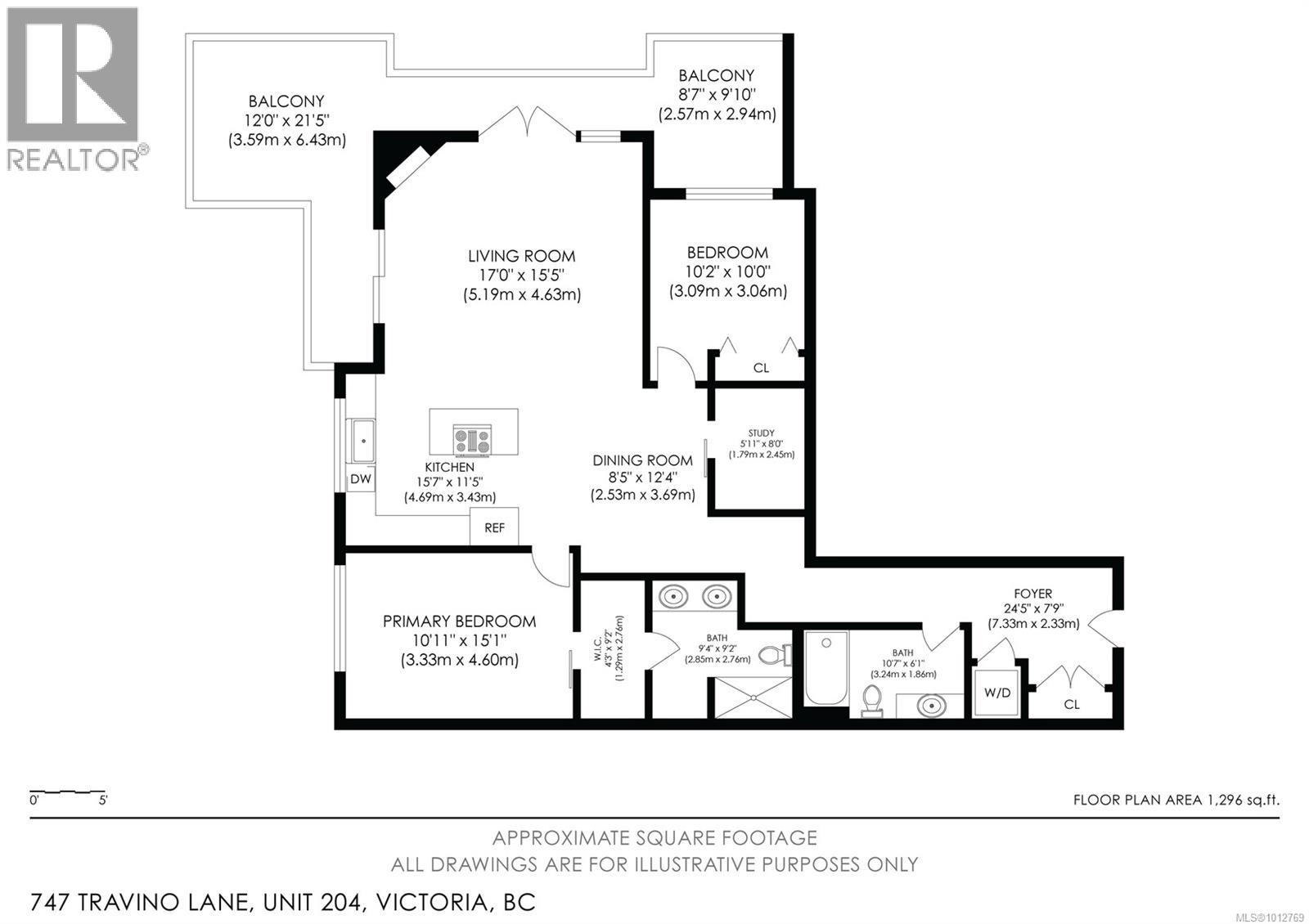204 747 Travino Lane Saanich, British Columbia V8Z 0E4
$1,075,000Maintenance,
$806.48 Monthly
Maintenance,
$806.48 MonthlyThis spacious one owner 2 Bedroom & Den suite is located in the popular Phase 2 building (Travino Square) & includes one secure parking stall with an EV CHARGER. Bright, CORNER location featuring 9ft ceilings, laminate flooring, large kitchen with quartz countertops, gas range & stainless appliances. Gorgeous views to the south from the oversized wrap around balcony plus a gas outlet for the BBQ! Large primary with walk-through closet to a 5 pce ensuite. The second bedroom includes a built-in Murphy bed. This building also features a common roof top deck and access to an onsite fitness centre & multi-purpose area located in Travino Central. Within walking distance to Royal Oak Shopping Centre, Broadmead Village, bus exchange, Commonwealth Place & more. Travino is an award winning development which includes central heating, air conditioning and hot water in your monthly strata fee. Other common features include car and pet washing station, kayak storage & garden plots. (id:61048)
Property Details
| MLS® Number | 1012769 |
| Property Type | Single Family |
| Neigbourhood | Royal Oak |
| Community Name | Travino |
| Community Features | Pets Allowed With Restrictions, Family Oriented |
| Parking Space Total | 1 |
| Plan | Eps2526 |
| View Type | Mountain View |
Building
| Bathroom Total | 2 |
| Bedrooms Total | 2 |
| Constructed Date | 2017 |
| Cooling Type | Air Conditioned |
| Fireplace Present | Yes |
| Fireplace Total | 1 |
| Heating Fuel | Electric, Natural Gas |
| Heating Type | Heat Pump |
| Size Interior | 1,296 Ft2 |
| Total Finished Area | 1296 Sqft |
| Type | Apartment |
Land
| Acreage | No |
| Size Irregular | 1296 |
| Size Total | 1296 Sqft |
| Size Total Text | 1296 Sqft |
| Zoning Type | Multi-family |
Rooms
| Level | Type | Length | Width | Dimensions |
|---|---|---|---|---|
| Main Level | Balcony | 8'7 x 9'10 | ||
| Main Level | Balcony | 12'10 x 21'5 | ||
| Main Level | Ensuite | 5-Piece | ||
| Main Level | Primary Bedroom | 10'11 x 15'1 | ||
| Main Level | Bedroom | 10'2 x 10'0 | ||
| Main Level | Bathroom | 4-Piece | ||
| Main Level | Living Room | 17'10 x 15'5 | ||
| Main Level | Dining Room | 8'5 x 12'4 | ||
| Main Level | Kitchen | 15'7 x 11'5 | ||
| Main Level | Den | 5'11 x 8'0 | ||
| Main Level | Entrance | 24'5 x 7'9 |
https://www.realtor.ca/real-estate/28808052/204-747-travino-lane-saanich-royal-oak
Contact Us
Contact us for more information

Alli Munro
Personal Real Estate Corporation
4440 Chatterton Way
Victoria, British Columbia V8X 5J2
(250) 744-3301
(800) 663-2121
(250) 744-3904
www.remax-camosun-victoria-bc.com/

Shane King
Personal Real Estate Corporation
munroking.com/
www.facebook.com/MunroKingRealEstateTeam
www.instagram.com/shaneking71/
4440 Chatterton Way
Victoria, British Columbia V8X 5J2
(250) 744-3301
(800) 663-2121
(250) 744-3904
www.remax-camosun-victoria-bc.com/
