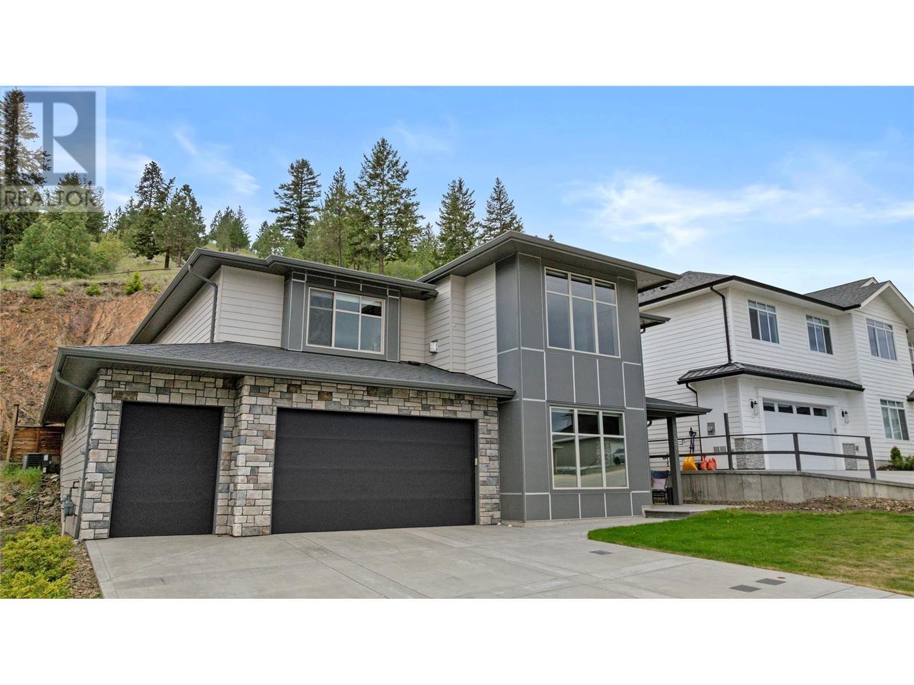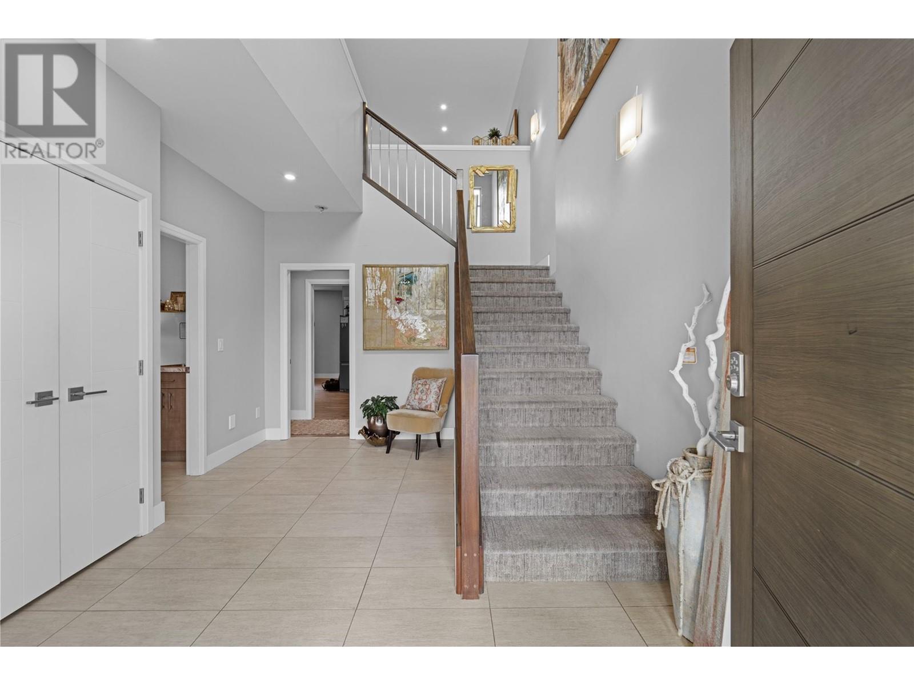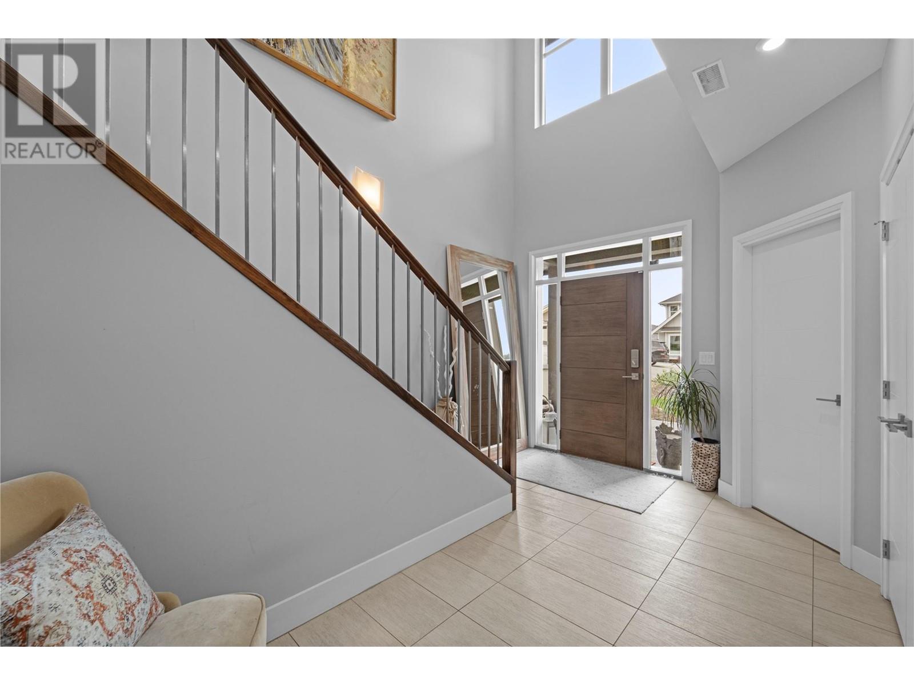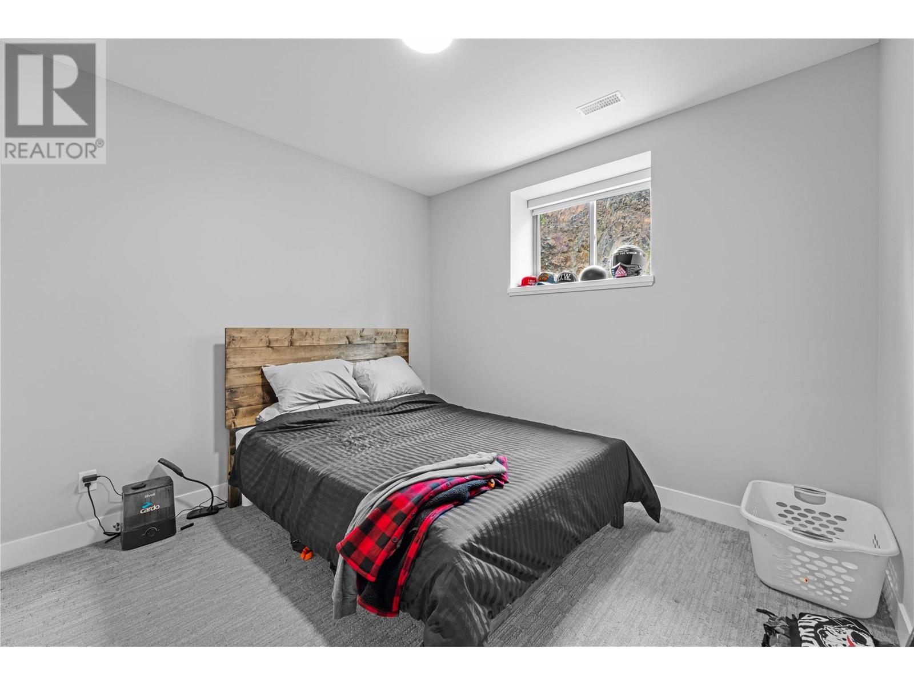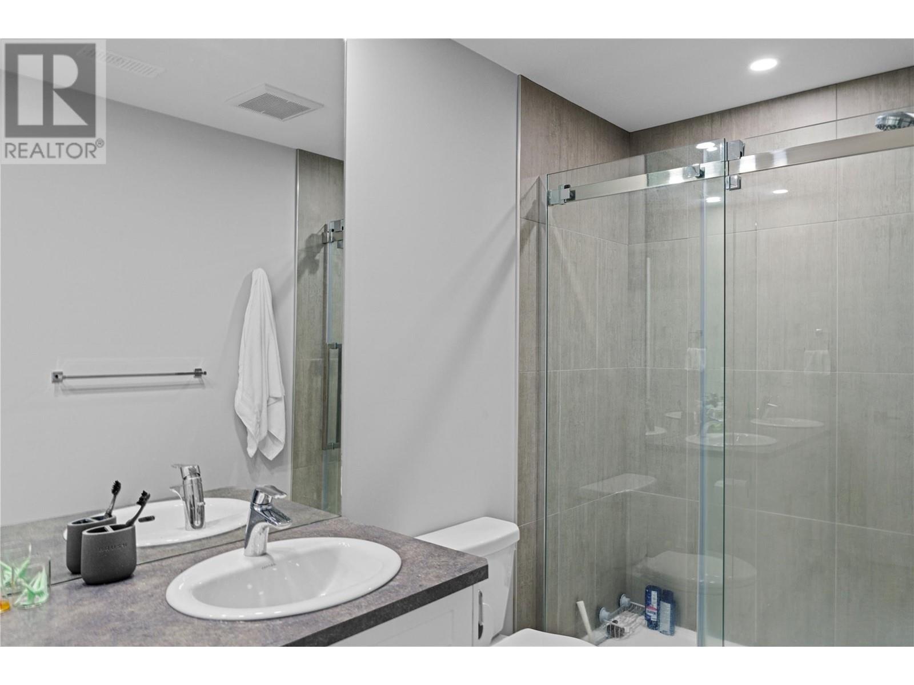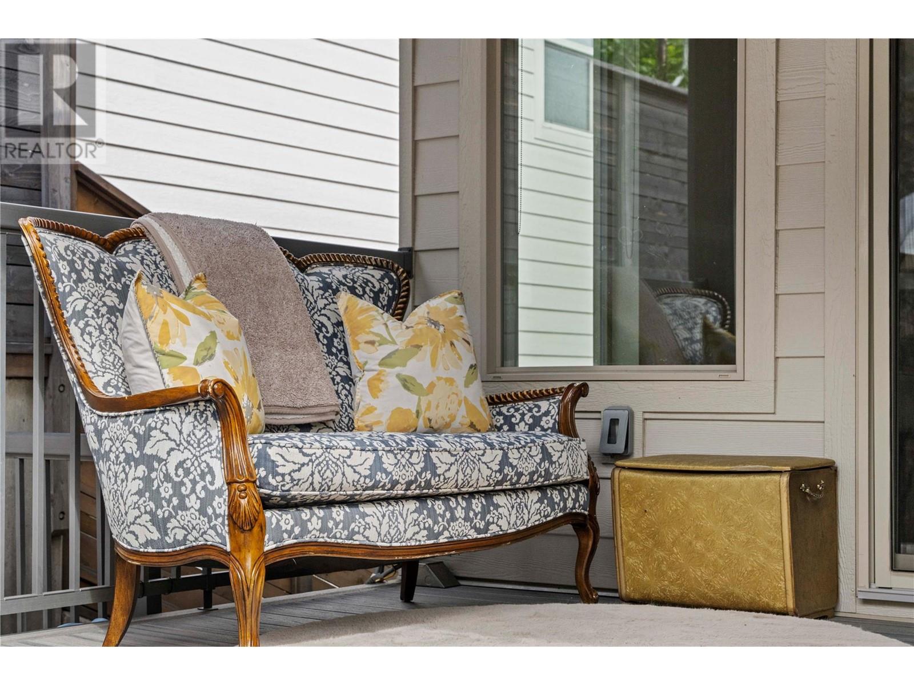2037 Galore Crescent Kamloops, British Columbia V2E 0A7
$1,060,000
Thoughtfully Designed Bergman Home in Sought-After Juniper Ridge This well-appointed family home offers timeless design and function in one of Kamloops’ most desirable neighborhoods. The open-concept main floor showcases quartz countertops, a large island, and a cozy custom fireplace—perfect for entertaining or enjoying quiet evenings with a view. Upstairs, you’ll find three spacious bedrooms and two full bathrooms, including a primary suite complete with a walk-in closet, double vanity ensuite, and a charming window nook. The entry-level den/bedroom is ideal for a home office or guest room, offering stunning front-facing windows and its own closet. The walk-out basement features a fully self-contained 1-bedroom suite with a separate entrance, laundry, and full kitchen—currently rented for $1,650/month, offering excellent mortgage helper potential. Step outside to a private, beautifully landscaped yard featuring a rock wall and a sunny patio—your own peaceful retreat. The 3-car garage includes a dedicated workshop space, perfect for projects, storage, or outdoor gear. This home combines quality craftsmanship with thoughtful design—you truly have to see it in person to appreciate all it offers. (id:61048)
Property Details
| MLS® Number | 10344836 |
| Property Type | Single Family |
| Neigbourhood | Juniper Ridge |
| Community Features | Pets Allowed |
| Features | Central Island |
| Parking Space Total | 6 |
Building
| Bathroom Total | 3 |
| Bedrooms Total | 5 |
| Appliances | Refrigerator, Dishwasher, Range - Gas, Microwave, Washer & Dryer, Washer/dryer Stack-up |
| Architectural Style | Other |
| Constructed Date | 2015 |
| Construction Style Attachment | Detached |
| Cooling Type | Central Air Conditioning |
| Exterior Finish | Vinyl Siding |
| Fireplace Fuel | Gas |
| Fireplace Present | Yes |
| Fireplace Type | Unknown |
| Flooring Type | Mixed Flooring |
| Heating Type | Forced Air |
| Roof Material | Asphalt Shingle |
| Roof Style | Unknown |
| Stories Total | 1 |
| Size Interior | 2,684 Ft2 |
| Type | House |
| Utility Water | Municipal Water |
Parking
| Attached Garage | 3 |
Land
| Acreage | No |
| Sewer | Municipal Sewage System |
| Size Irregular | 0.22 |
| Size Total | 0.22 Ac|under 1 Acre |
| Size Total Text | 0.22 Ac|under 1 Acre |
| Zoning Type | Unknown |
Rooms
| Level | Type | Length | Width | Dimensions |
|---|---|---|---|---|
| Basement | Utility Room | 7'8'' x 5'6'' | ||
| Basement | Living Room | 17'0'' x 12'0'' | ||
| Basement | Laundry Room | 5'5'' x 3'0'' | ||
| Basement | Foyer | 8'0'' x 18'0'' | ||
| Basement | Laundry Room | 7'6'' x 10'0'' | ||
| Basement | Storage | 4'0'' x 10'0'' | ||
| Basement | Kitchen | 11'0'' x 12'6'' | ||
| Basement | Bedroom | 11'0'' x 11'0'' | ||
| Basement | 4pc Bathroom | Measurements not available | ||
| Main Level | Bedroom | 13'0'' x 18'0'' | ||
| Main Level | Kitchen | 11'0'' x 13'0'' | ||
| Main Level | Dining Room | 11'6'' x 13'0'' | ||
| Main Level | Primary Bedroom | 14'0'' x 13'0'' | ||
| Main Level | Bedroom | 11'0'' x 10'0'' | ||
| Main Level | Bedroom | 10'0'' x 11'4'' | ||
| Main Level | 4pc Bathroom | Measurements not available | ||
| Main Level | 4pc Ensuite Bath | Measurements not available |
https://www.realtor.ca/real-estate/28325025/2037-galore-crescent-kamloops-juniper-ridge
Contact Us
Contact us for more information
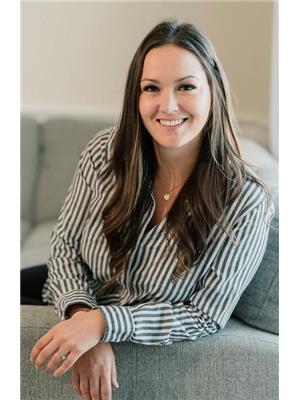
Caitlyn Vollman
1000 Clubhouse Dr (Lower)
Kamloops, British Columbia V2H 1T9
(833) 817-6506
www.exprealty.ca/
