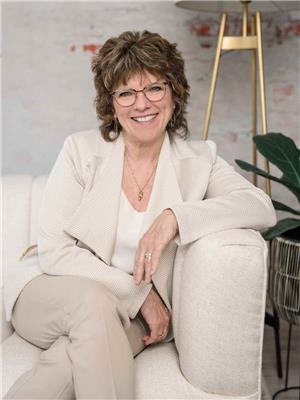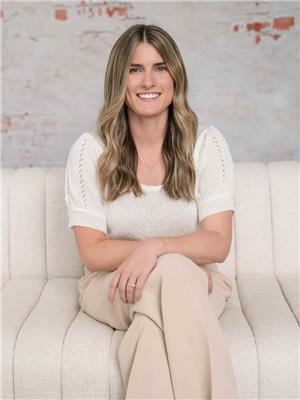2030 Van Horne Drive Unit# 26 Kamloops, British Columbia V1S 1P6
$689,900Maintenance,
$275 Monthly
Maintenance,
$275 MonthlyThis well-cared-for end unit in the Dunraven complex offers a peaceful setting with lovely views and the bonus of bordering City-owned greenspace. Nestled in a manicured, mature development, this rancher-style home provides over 2,900 sq.ft. of living space with a functional layout and a fully finished basement. The main floor features a spacious tiled entry, a bright living room w/ views, formal dining area, and a kitchen that also takes in the view, complete with centre island, double oven and sliding doors that lead to a deck. A cozy family room with a gas fireplace is just steps away, creating a great space to unwind. The primary bedroom includes a 3-pc ensuite with log w/i shower, and there’s a second bedroom and a full 4-piece bath on this level as well. Downstairs, you'll find a large, daylight rec room with its own freestanding gas fireplace and access to the side yard. There are also 2 guest bedrooms with walk-in closets, a 3-piece bath, laundry area w/ built-in cabinetry, countertop and sink, plus a workshop and cold storage. Updates over the years include a high-efficiency furnace (2015), hot water tank (2021), roof (2011), garage door (2021), and select windows replaced in 2021 (bedrooms, living, and family rooms). This home is located in a self-managed strata with low monthly fees of $275 and the added bonus of RV storage within the complex. A great option for those seeking comfortable, low-maintenance living in a mature, well-kept community. (id:61048)
Property Details
| MLS® Number | 10360409 |
| Property Type | Single Family |
| Neigbourhood | Aberdeen |
| Community Name | DUNRAVEN |
| Community Features | Pet Restrictions |
| Parking Space Total | 2 |
Building
| Bathroom Total | 3 |
| Bedrooms Total | 4 |
| Architectural Style | Ranch |
| Basement Type | Full |
| Constructed Date | 1991 |
| Construction Style Attachment | Attached |
| Cooling Type | Central Air Conditioning |
| Fireplace Fuel | Gas |
| Fireplace Present | Yes |
| Fireplace Type | Unknown |
| Heating Type | Forced Air, See Remarks |
| Roof Material | Asphalt Shingle |
| Roof Style | Unknown |
| Stories Total | 2 |
| Size Interior | 2,856 Ft2 |
| Type | Row / Townhouse |
| Utility Water | Municipal Water |
Parking
| Attached Garage | 2 |
Land
| Acreage | No |
| Sewer | Municipal Sewage System |
| Size Total Text | Under 1 Acre |
| Zoning Type | Unknown |
Rooms
| Level | Type | Length | Width | Dimensions |
|---|---|---|---|---|
| Basement | Laundry Room | 6'10'' x 11'0'' | ||
| Basement | Recreation Room | 14'11'' x 23'10'' | ||
| Basement | 3pc Bathroom | Measurements not available | ||
| Basement | Bedroom | 12'9'' x 15'2'' | ||
| Basement | Bedroom | 12'5'' x 10'2'' | ||
| Main Level | 3pc Ensuite Bath | Measurements not available | ||
| Main Level | 4pc Bathroom | Measurements not available | ||
| Main Level | Bedroom | 11'9'' x 9'3'' | ||
| Main Level | Primary Bedroom | 11'6'' x 14'11'' | ||
| Main Level | Dining Room | 10'4'' x 13'0'' | ||
| Main Level | Living Room | 11'5'' x 13'0'' | ||
| Main Level | Dining Room | 10'4'' x 13'0'' | ||
| Main Level | Kitchen | 12'9'' x 16'6'' | ||
| Main Level | Foyer | 8'11'' x 6'10'' |
https://www.realtor.ca/real-estate/28808521/2030-van-horne-drive-unit-26-kamloops-aberdeen
Contact Us
Contact us for more information

Loni Hamer-Jackson
Personal Real Estate Corporation
www.kamloopsrealestate.com/
www.facebook.com/LoniandJaclyn/
twitter.com/LoniandCliff
www.instagram.com/
258 Seymour Street
Kamloops, British Columbia V2C 2E5
(250) 374-3331
(250) 828-9544
www.remaxkamloops.ca/

Jaclyn Frilund
Personal Real Estate Corporation
258 Seymour Street
Kamloops, British Columbia V2C 2E5
(250) 374-3331
(250) 828-9544
www.remaxkamloops.ca/

Cliff Lodge
Personal Real Estate Corporation
www.kamloopsrealestate.com/
www.facebook.com/LoniandCliff/?ref=aymt_homepage_panel
twitter.com/LoniandCliff
258 Seymour Street
Kamloops, British Columbia V2C 2E5
(250) 374-3331
(250) 828-9544
www.remaxkamloops.ca/























































