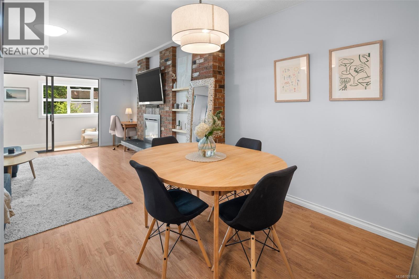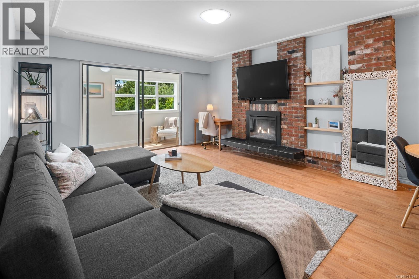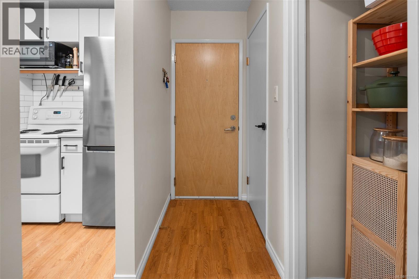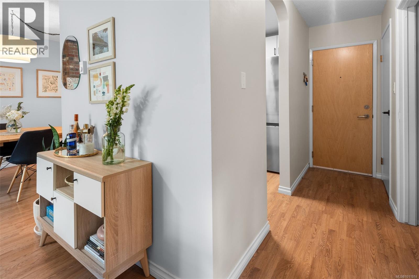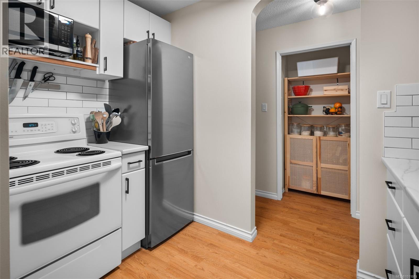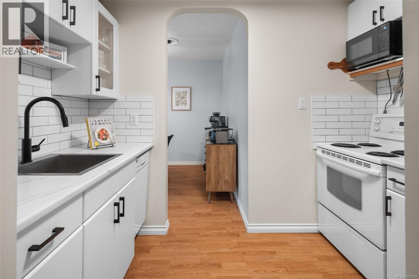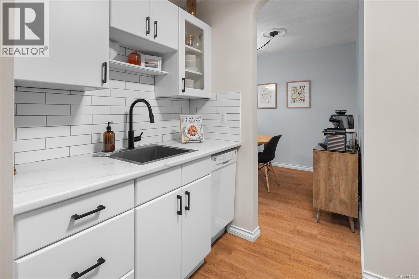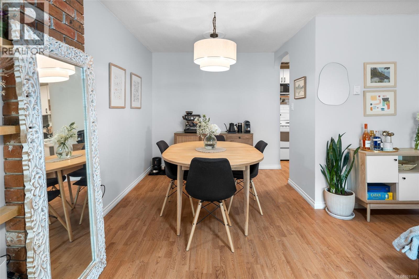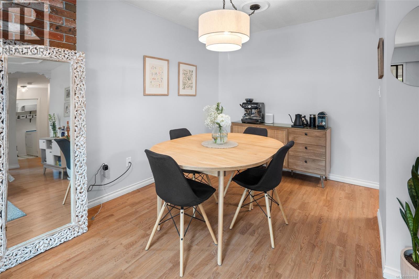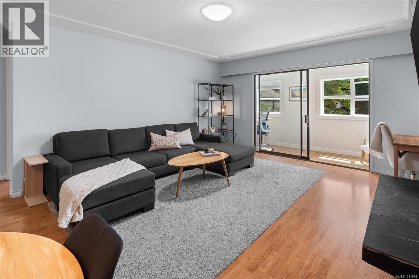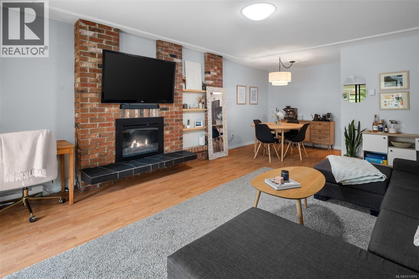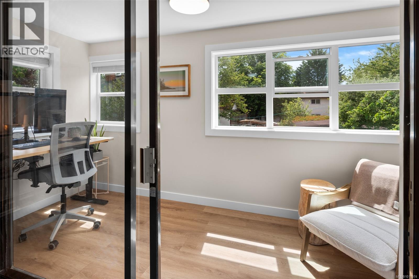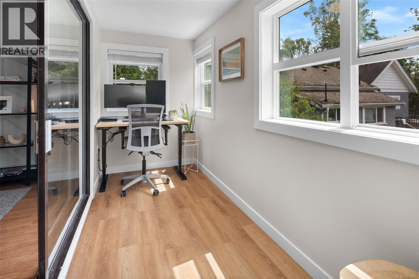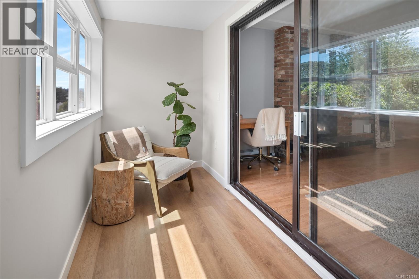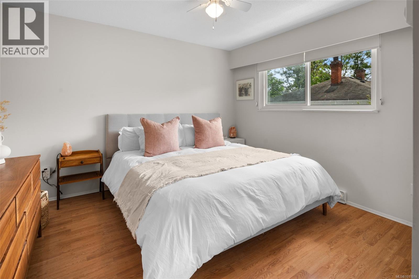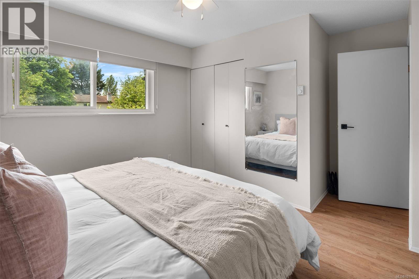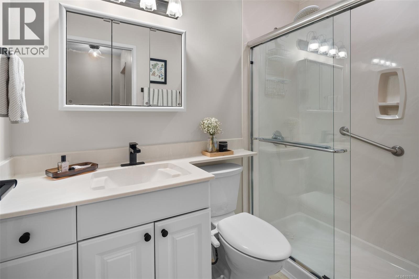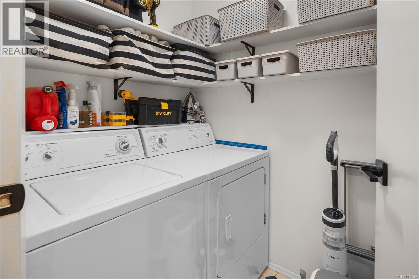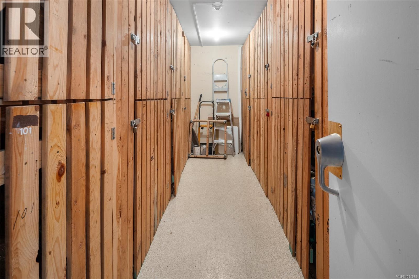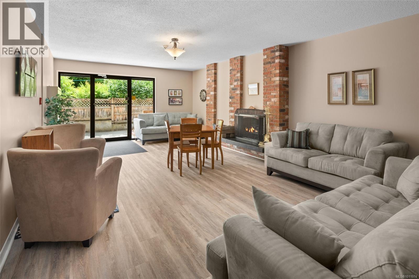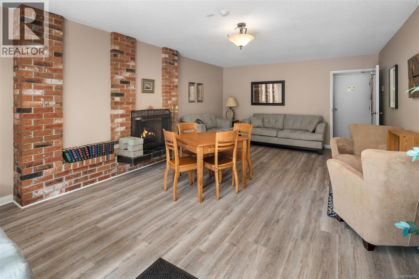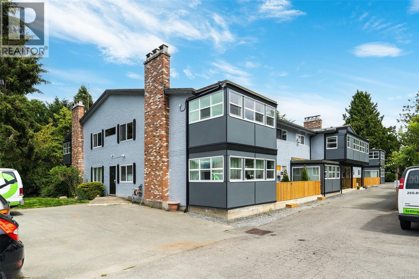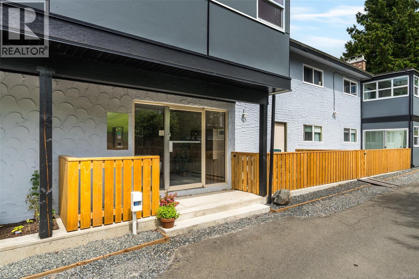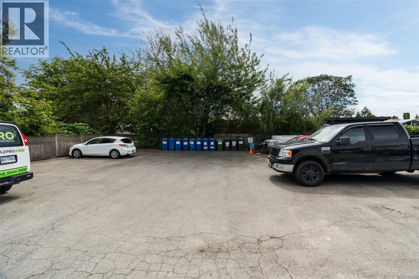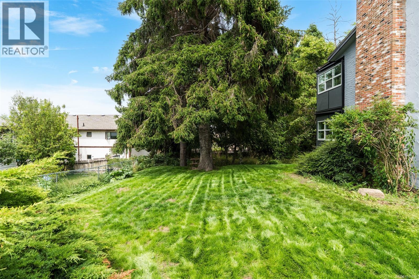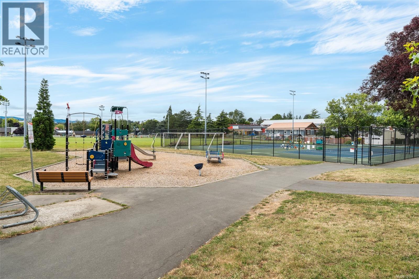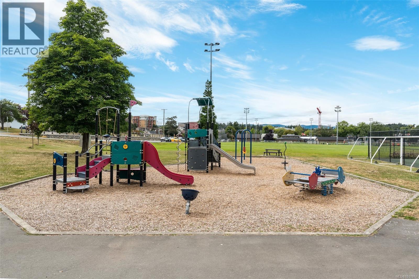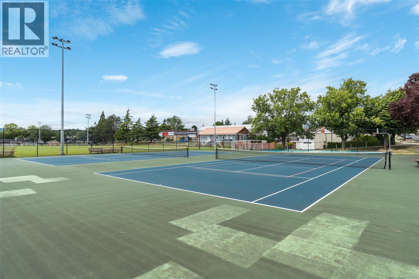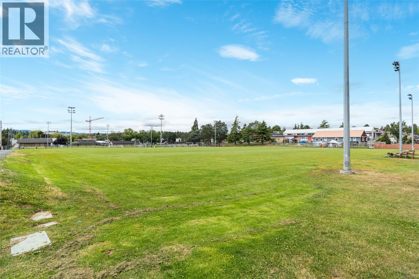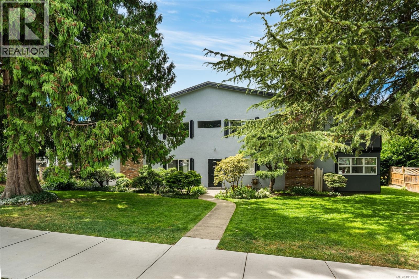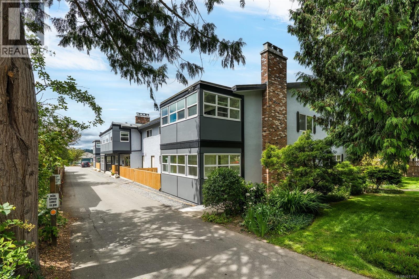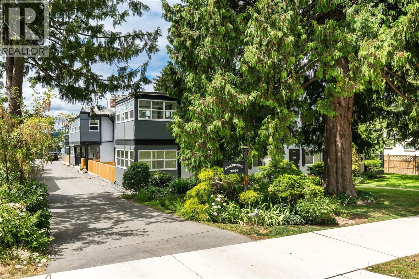Presented by Robert J. Iio Personal Real Estate Corporation — Team 110 RE/MAX Real Estate (Kamloops).
203 3244 Seaton St Saanich, British Columbia V8Z 3V7
$425,000Maintenance,
$524 Monthly
Maintenance,
$524 MonthlyLocated in a highly desirable area, enjoy the best of the city while feeling right at home in this beautifully updated, spacious top-floor unit! The inviting living space features a cozy electric fireplace, perfect for relaxing evenings. The modern kitchen has everything you need, including a massive pantry and appliance storage, designed to make cooking effortless. Off the kitchen, the dining area is ideal for gatherings, highlighted by a stunning light fixture. The living room flows into a bright enclosed sunroom, offering endless options—whether as an office, hobby room, or workout space. The bathroom boasts a stylish walk-in shower, and with in-suite laundry, abundant storage, and an expansive primary bedroom (ready for your king size bed), this pet-friendly home truly has it all! Just steps from Tillicum Mall, Pearkes Recreation Centre, major bus routes, and Hampton Park, this is one you don’t want to miss. (id:61048)
Property Details
| MLS® Number | 1011974 |
| Property Type | Single Family |
| Neigbourhood | Tillicum |
| Community Name | The Hearthstone |
| Community Features | Pets Allowed, Family Oriented |
| Features | Other |
| Parking Space Total | 1 |
| Plan | Vis34 |
Building
| Bathroom Total | 1 |
| Bedrooms Total | 1 |
| Constructed Date | 1971 |
| Cooling Type | Window Air Conditioner |
| Fireplace Present | Yes |
| Fireplace Total | 1 |
| Heating Fuel | Electric |
| Heating Type | Baseboard Heaters |
| Size Interior | 898 Ft2 |
| Total Finished Area | 898 Sqft |
| Type | Apartment |
Parking
| Open |
Land
| Acreage | No |
| Size Irregular | 898 |
| Size Total | 898 Sqft |
| Size Total Text | 898 Sqft |
| Zoning Type | Multi-family |
Rooms
| Level | Type | Length | Width | Dimensions |
|---|---|---|---|---|
| Main Level | Other | 5 ft | 6 ft | 5 ft x 6 ft |
| Main Level | Entrance | 3 ft | 13 ft | 3 ft x 13 ft |
| Main Level | Sunroom | 14 ft | 5 ft | 14 ft x 5 ft |
| Main Level | Laundry Room | 5 ft | 6 ft | 5 ft x 6 ft |
| Main Level | Bathroom | 3-Piece | ||
| Main Level | Primary Bedroom | 10 ft | 11 ft | 10 ft x 11 ft |
| Main Level | Kitchen | 5 ft | 10 ft | 5 ft x 10 ft |
| Main Level | Dining Room | 8 ft | 9 ft | 8 ft x 9 ft |
| Main Level | Living Room | 14 ft | 14 ft | 14 ft x 14 ft |
https://www.realtor.ca/real-estate/28784806/203-3244-seaton-st-saanich-tillicum
Contact Us
Contact us for more information

Katrina Kamaretsos
Personal Real Estate Corporation
myvictoriarealty.com/
www.facebook.com/KamaretsosRealEstateTeam
150-805 Cloverdale Ave
Victoria, British Columbia V8X 2S9
(250) 384-8124
(800) 665-5303
(250) 380-6355
www.pembertonholmes.com/

Lee Kamaretsos
Personal Real Estate Corporation
myvictoriarealty.com/
www.facebook.com/KamaretsosRealEstateTeam/
twitter.com/myvicrealty
www.instagram.com/myvictoriarealty
150-805 Cloverdale Ave
Victoria, British Columbia V8X 2S9
(250) 384-8124
(800) 665-5303
(250) 380-6355
www.pembertonholmes.com/

Michelle Kamaretsos
www.myvictoriarealty.com/
150-805 Cloverdale Ave
Victoria, British Columbia V8X 2S9
(250) 384-8124
(800) 665-5303
(250) 380-6355
www.pembertonholmes.com/
