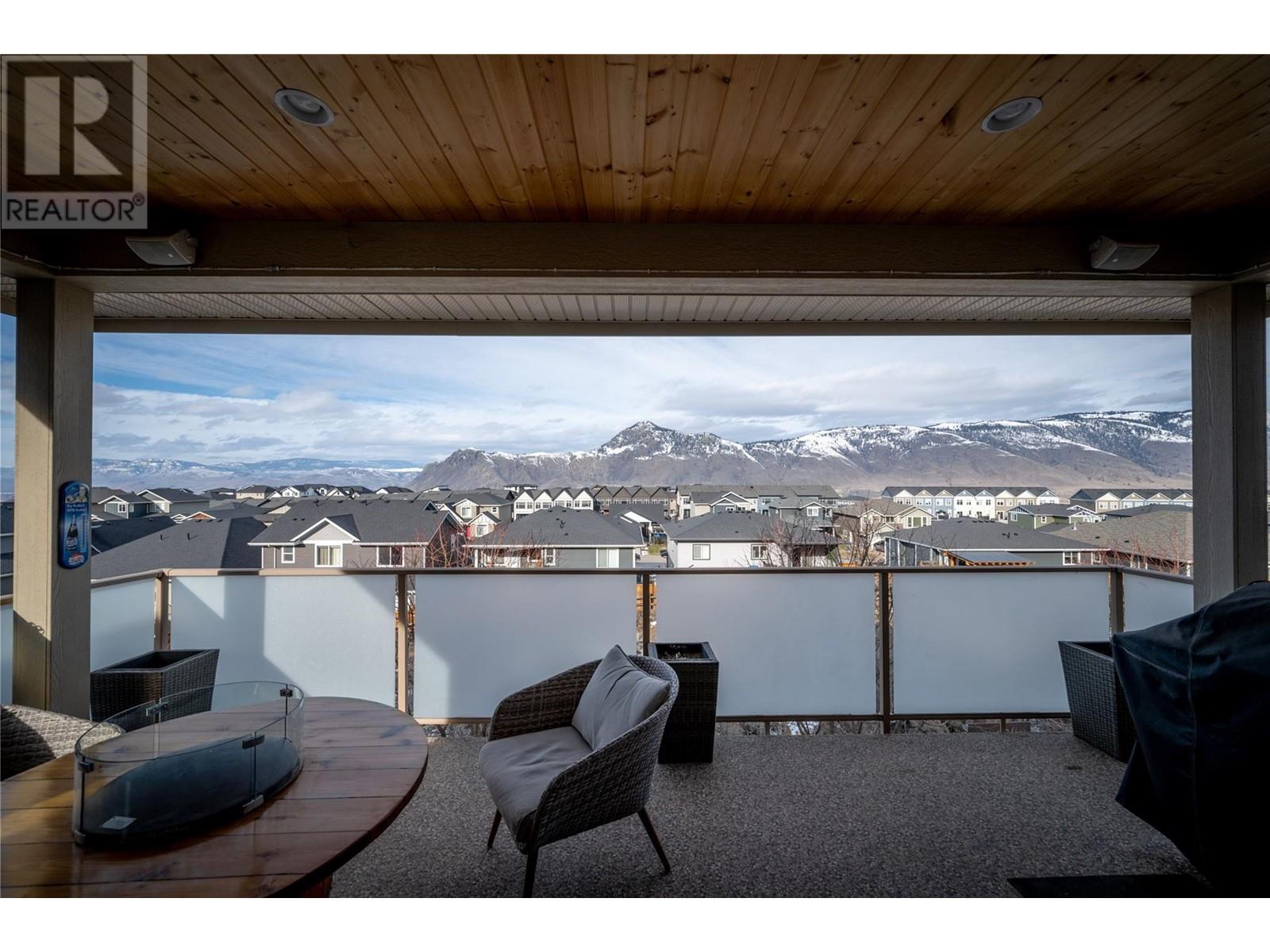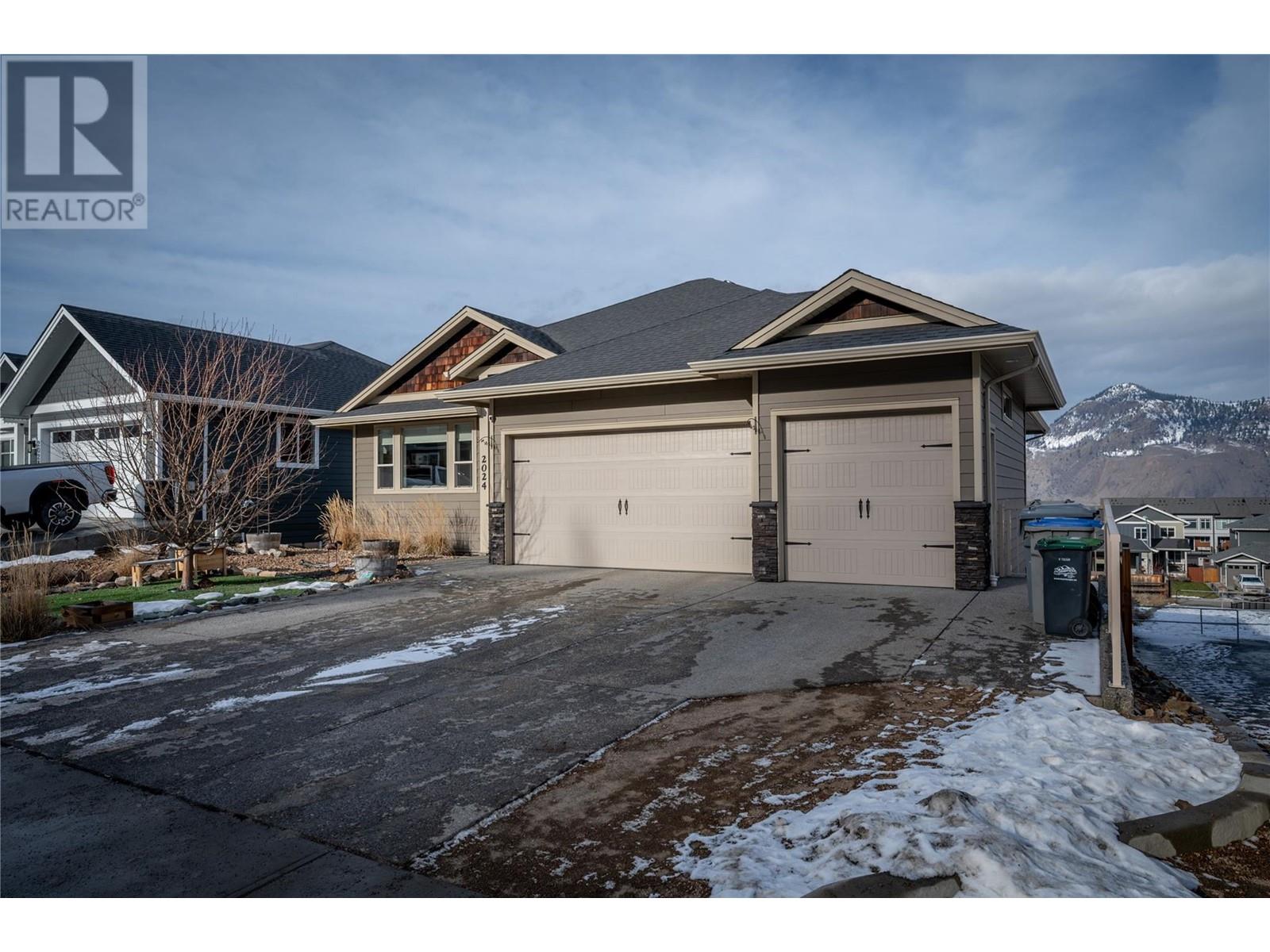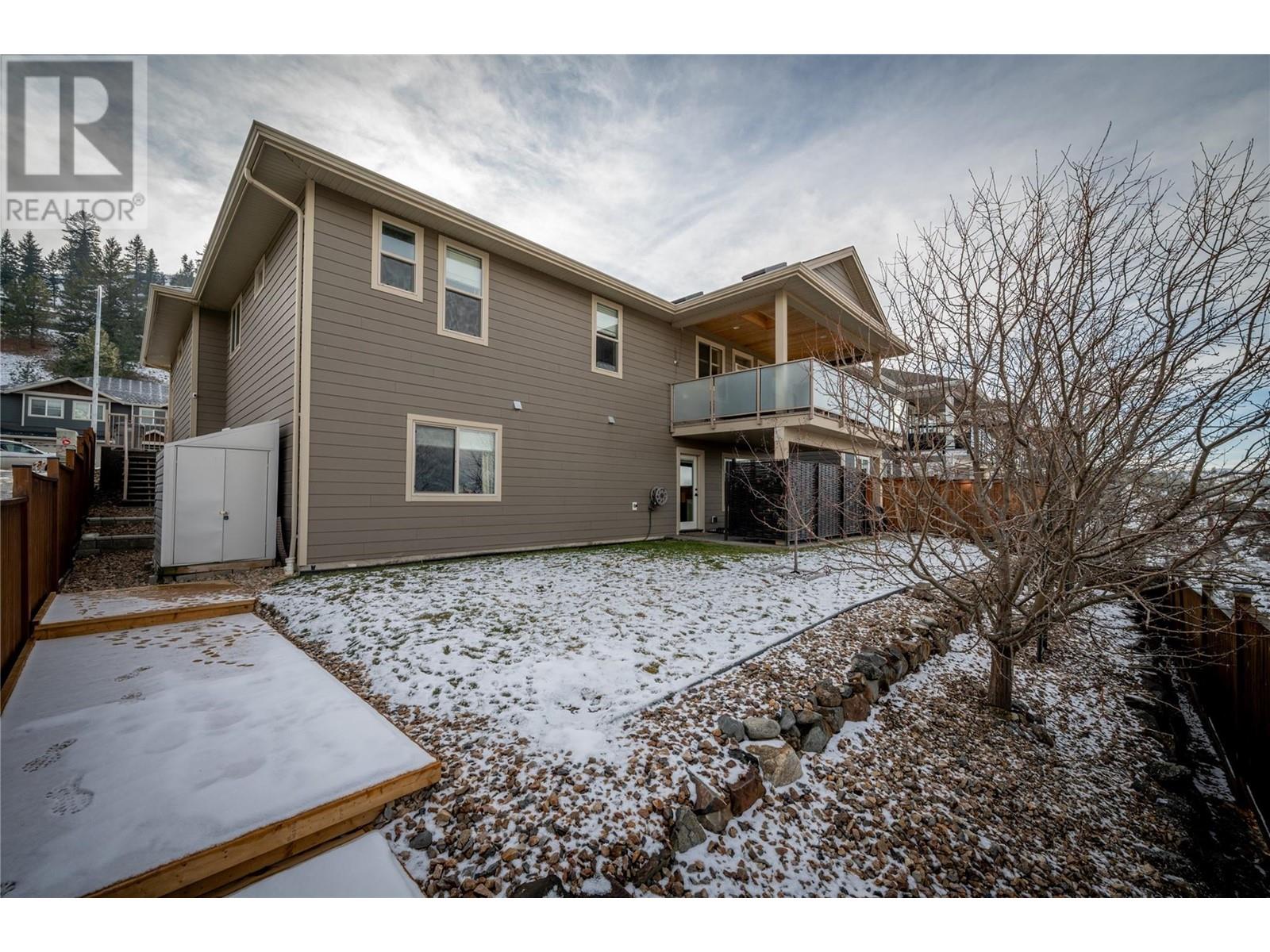2024 Galore Crescent Kamloops, British Columbia V2E 0A7
$999,999
Come view this beautiful custom home in one of Juniper's most desired neighbourhoods. Stunning sunsets of the city, river and mountains await from the comfort of the kitchen, family room and from a spacious covered deck with gas BBQ hookup and surround sound. The 9 ft vaulted ceilings and engineered H/W run from living room to the open kitchen design that features granite counters, wine fridge and S/S appliances including a natural gas stove. The finished basement has 2 bedrooms, large rec room and a media room. A heated 3 car garage with two separate garage doors, the single 8ft and double 16ft. complete the home. This home is certainly a must see with custom features such as built in alarm, surround sound wired throughout, home surge protection, central A/C, gas F/P with beautiful fir mantle, barn doors, custom wood finishing, U/G sprinkers, central vacuum, stair step light. Established landscaping in the fully fenced yard, back patio wired for a hot tub, xeroscaped front yard with exposed aggregate driveway. (id:61048)
Property Details
| MLS® Number | 10334014 |
| Property Type | Single Family |
| Neigbourhood | Juniper Ridge |
| Parking Space Total | 3 |
Building
| Bathroom Total | 3 |
| Bedrooms Total | 4 |
| Constructed Date | 2014 |
| Construction Style Attachment | Detached |
| Cooling Type | Central Air Conditioning |
| Heating Type | Forced Air |
| Stories Total | 2 |
| Size Interior | 2,834 Ft2 |
| Type | House |
| Utility Water | Municipal Water |
Parking
| Attached Garage | 3 |
Land
| Acreage | No |
| Sewer | Municipal Sewage System |
| Size Irregular | 0.14 |
| Size Total | 0.14 Ac|under 1 Acre |
| Size Total Text | 0.14 Ac|under 1 Acre |
| Zoning Type | Unknown |
Rooms
| Level | Type | Length | Width | Dimensions |
|---|---|---|---|---|
| Basement | 4pc Bathroom | Measurements not available | ||
| Basement | Bedroom | 12'6'' x 11'6'' | ||
| Basement | Bedroom | 11'4'' x 11'2'' | ||
| Basement | Media | 17'6'' x 12' | ||
| Basement | Recreation Room | 23'7'' x 15'5'' | ||
| Main Level | 3pc Ensuite Bath | Measurements not available | ||
| Main Level | 4pc Bathroom | Measurements not available | ||
| Main Level | Laundry Room | 7'8'' x 5'8'' | ||
| Main Level | Bedroom | 11'2'' x 10' | ||
| Main Level | Primary Bedroom | 14'6'' x 12' | ||
| Main Level | Family Room | 15'8'' x 11' | ||
| Main Level | Living Room | 14' x 12' | ||
| Main Level | Dining Room | 11'6'' x 10' | ||
| Main Level | Kitchen | 15'8'' x 8'6'' |
https://www.realtor.ca/real-estate/27865408/2024-galore-crescent-kamloops-juniper-ridge
Contact Us
Contact us for more information

Indy Bal
Personal Real Estate Corporation
www.indybal.com/
www.facebook.com/IndyBal.RealEstate/
258 Seymour Street
Kamloops, British Columbia V2C 2E5
(250) 374-3331
(250) 828-9544
www.remaxkamloops.ca/
































