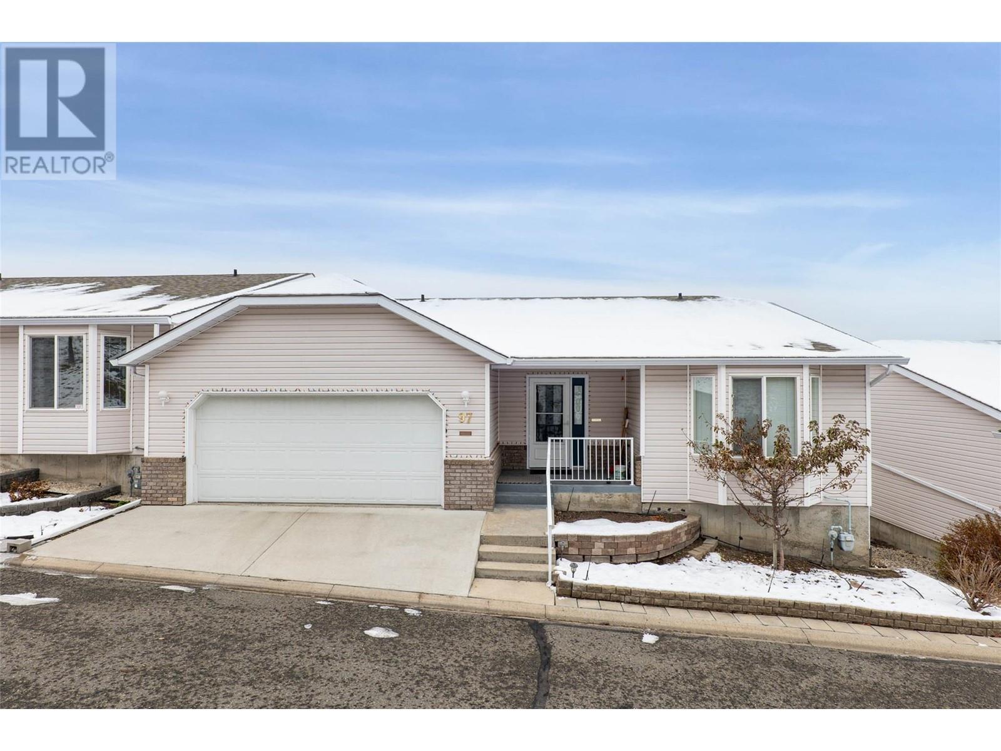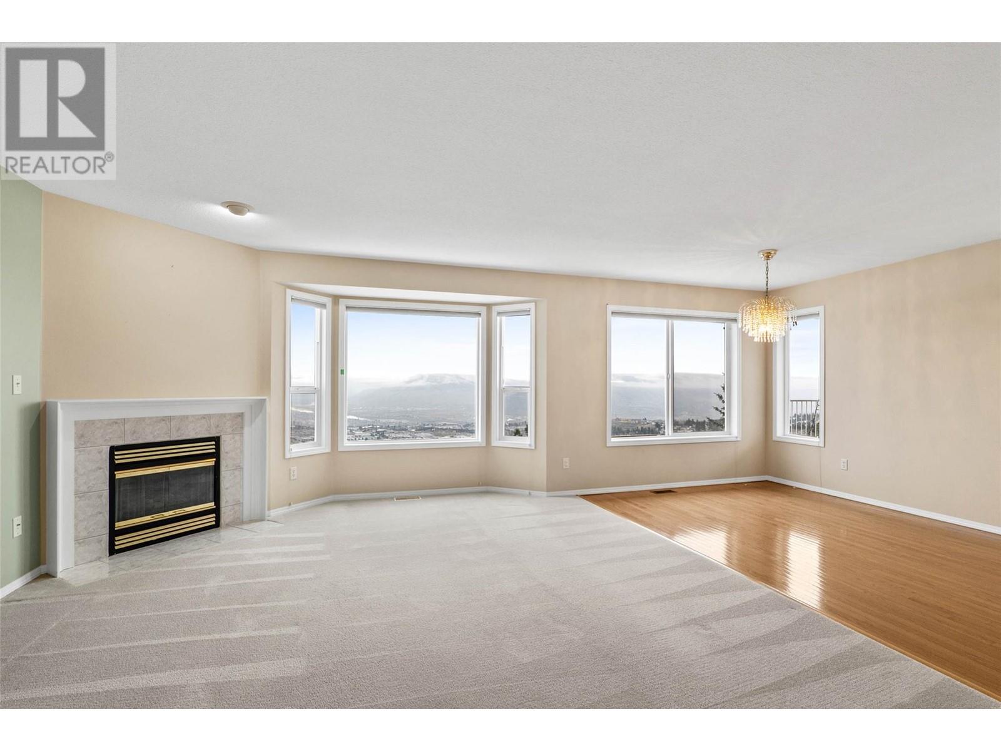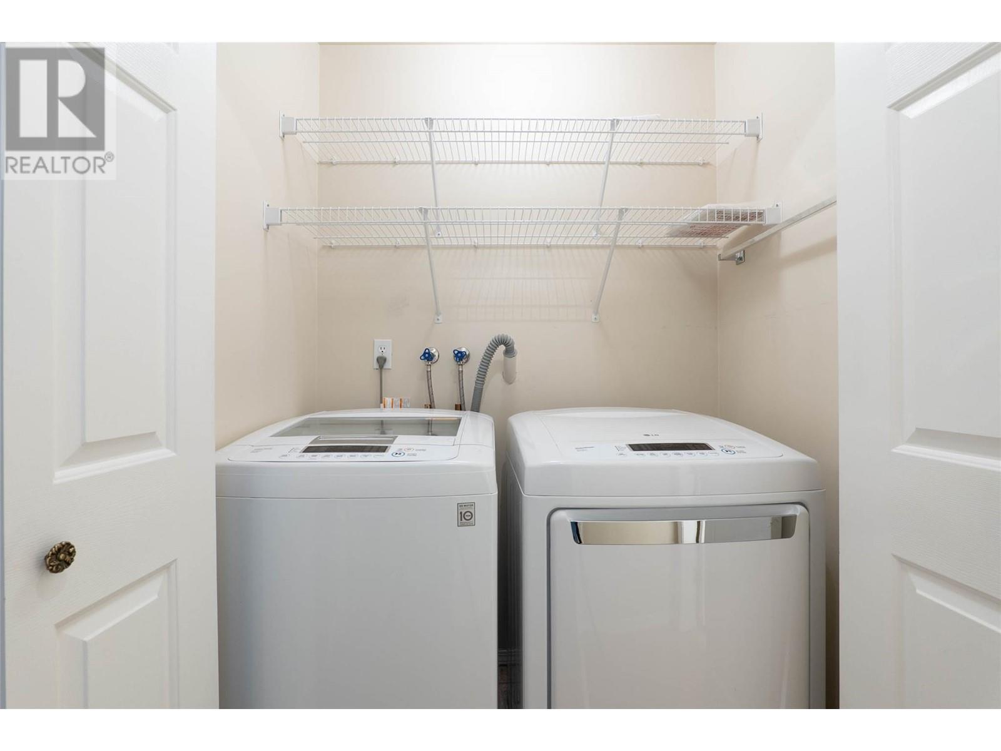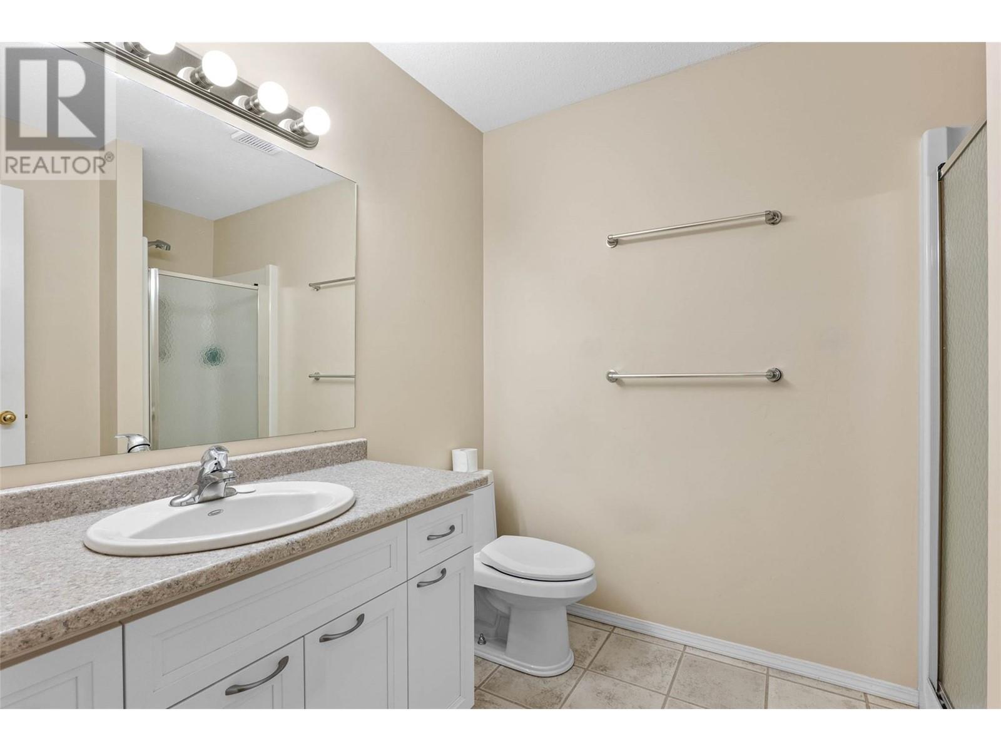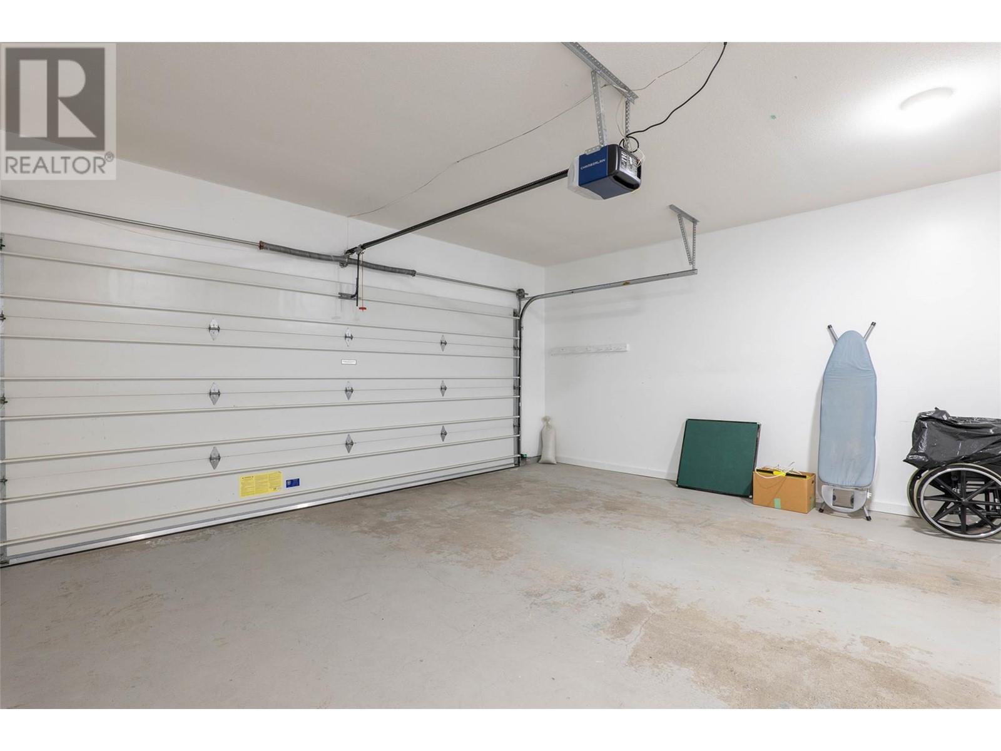2022 Pacific Way Unit# 97 Kamloops, British Columbia V1S 1T1
$639,900Maintenance, Reserve Fund Contributions, Insurance, Ground Maintenance, Property Management, Other, See Remarks, Sewer, Waste Removal, Water
$425.33 Monthly
Maintenance, Reserve Fund Contributions, Insurance, Ground Maintenance, Property Management, Other, See Remarks, Sewer, Waste Removal, Water
$425.33 MonthlyAn excellent townhome in a desirable community and location, with a truly impressive panoramic view. This home has an open floorplan and features 2 bedrooms and 2 baths on the main floor including a full bath ensuite off the primary bedroom, and a walk-in closet. The open living room/dining room/kitchen area has plenty of space for a variety of configurations as well. The laundry facilities are also conveniently located on the main floor. On the lower level you will find another generous bedroom with a 3 pce bath, a large recreation room, and plenty of space for storage or the home handyman. The furnace and h/w tank have also been updated, and this home is move-in ready, complete with available early possession. All measurements are approximate and should be verified if critical. (id:61048)
Property Details
| MLS® Number | 10330342 |
| Property Type | Single Family |
| Neigbourhood | Aberdeen |
| Community Features | Pets Allowed |
| Parking Space Total | 2 |
Building
| Bathroom Total | 3 |
| Bedrooms Total | 3 |
| Appliances | Range, Refrigerator, Dishwasher, Washer & Dryer |
| Constructed Date | 1993 |
| Construction Style Attachment | Attached |
| Cooling Type | Central Air Conditioning |
| Exterior Finish | Vinyl Siding |
| Fireplace Fuel | Gas |
| Fireplace Present | Yes |
| Fireplace Type | Unknown |
| Heating Type | Forced Air |
| Roof Material | Asphalt Shingle |
| Roof Style | Unknown |
| Stories Total | 1 |
| Size Interior | 1,939 Ft2 |
| Type | Row / Townhouse |
| Utility Water | Municipal Water |
Parking
| Attached Garage | 2 |
Land
| Acreage | No |
| Sewer | Municipal Sewage System |
| Size Total Text | Under 1 Acre |
| Zoning Type | Unknown |
Rooms
| Level | Type | Length | Width | Dimensions |
|---|---|---|---|---|
| Basement | Recreation Room | 24'4'' x 15'6'' | ||
| Basement | 3pc Bathroom | Measurements not available | ||
| Basement | Bedroom | 11'9'' x 9'6'' | ||
| Main Level | 4pc Ensuite Bath | Measurements not available | ||
| Main Level | 3pc Bathroom | Measurements not available | ||
| Main Level | Primary Bedroom | 14'6'' x 11'9'' | ||
| Main Level | Bedroom | 12'4'' x 10'3'' | ||
| Main Level | Kitchen | 12'4'' x 10'6'' | ||
| Main Level | Dining Room | 10' x 8'6'' | ||
| Main Level | Living Room | 15' x 13'9'' | ||
| Main Level | Foyer | 7'6'' x 5'6'' |
https://www.realtor.ca/real-estate/27736991/2022-pacific-way-unit-97-kamloops-aberdeen
Contact Us
Contact us for more information
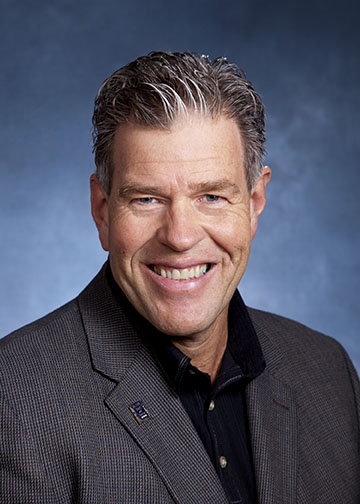
Ken Mcclelland
258 Seymour Street
Kamloops, British Columbia V2C 2E5
(250) 374-3331
(250) 828-9544
www.remaxkamloops.ca/
