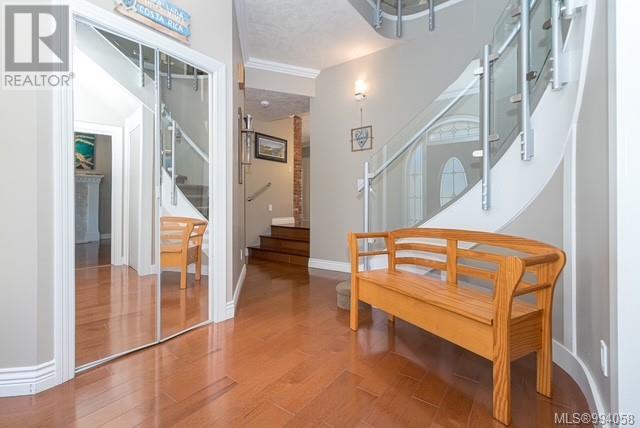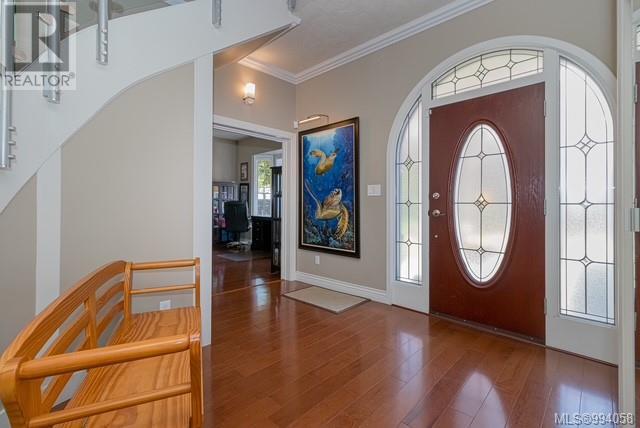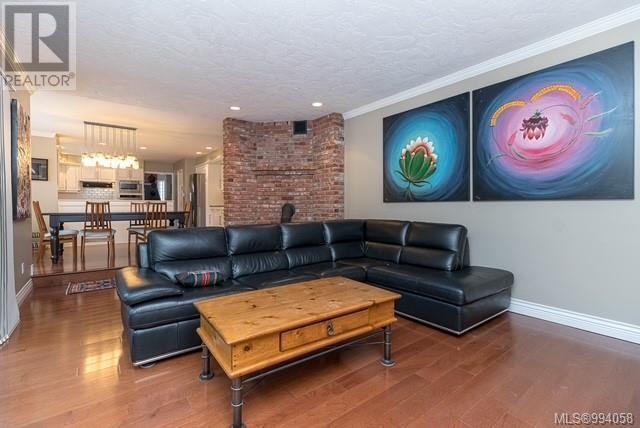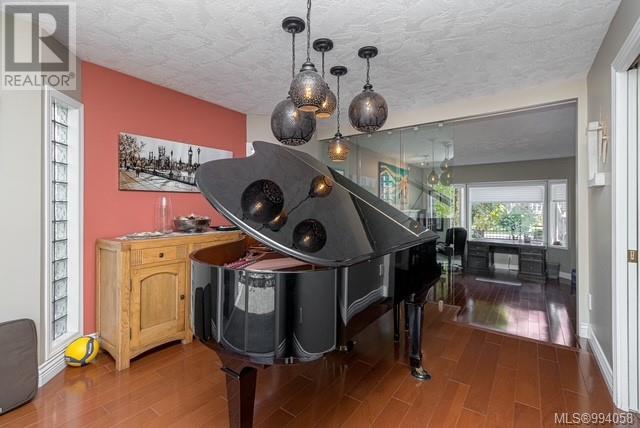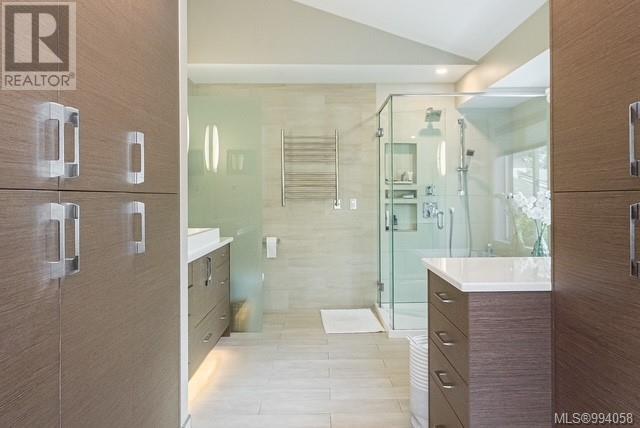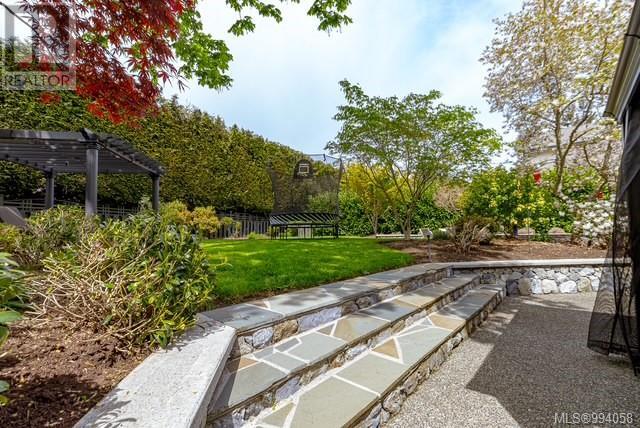2013 Ferndale Rd Saanich, British Columbia V8N 2Y4
$1,999,000
This stunning executive family home comes with the following bonuses: Patio Furniture;3 months of home cleaning;3 months weekly gardening;2 cords of wood. The home has been beautifully updated and includes radiant floor heating, quartz countertops, a modernized kitchen with granite countertops, professionally designed bathrooms, smart Lutron lighting, a new roof and new garage doors. The large open kitchen opens to an inviting eating area and family room with a wood burning fireplace. The living room/office boasts a wood fireplace insert, and the main floor also features a formal dining room, private office, laundry room, and powder room. The master suite has a stand alone bathtub, separate shower, his/her closets, large screen tv, remote controlled fireplace, and smart Lutron lighting. The upper floor boasts three additional bedrooms, a 3 piece bathroom and a large family playroom. This home is within a 5 minute drive from elementary, middle, and high schools in Saanich! (id:61048)
Property Details
| MLS® Number | 994058 |
| Property Type | Single Family |
| Neigbourhood | Gordon Head |
| Features | Private Setting, Rectangular |
| Parking Space Total | 6 |
| Plan | Vip45842 |
| Structure | Patio(s) |
Building
| Bathroom Total | 3 |
| Bedrooms Total | 4 |
| Constructed Date | 1987 |
| Cooling Type | None |
| Fireplace Present | Yes |
| Fireplace Total | 2 |
| Heating Fuel | Electric, Other |
| Size Interior | 4,198 Ft2 |
| Total Finished Area | 4198 Sqft |
| Type | House |
Land
| Acreage | No |
| Size Irregular | 10085 |
| Size Total | 10085 Sqft |
| Size Total Text | 10085 Sqft |
| Zoning Type | Residential |
Rooms
| Level | Type | Length | Width | Dimensions |
|---|---|---|---|---|
| Second Level | Bedroom | 22' x 16' | ||
| Second Level | Bedroom | 20' x 14' | ||
| Second Level | Bedroom | 12' x 11' | ||
| Second Level | Ensuite | 4-Piece | ||
| Second Level | Sitting Room | 13' x 7' | ||
| Second Level | Bathroom | 5-Piece | ||
| Second Level | Primary Bedroom | 21' x 14' | ||
| Main Level | Laundry Room | 10' x 8' | ||
| Main Level | Office | 12' x 10' | ||
| Main Level | Recreation Room | 22' x 20' | ||
| Main Level | Family Room | 20' x 13' | ||
| Main Level | Eating Area | 15' x 10' | ||
| Main Level | Bathroom | 2-Piece | ||
| Main Level | Kitchen | 12' x 12' | ||
| Main Level | Dining Room | 14' x 11' | ||
| Main Level | Living Room | 18' x 14' | ||
| Main Level | Patio | 24' x 8' | ||
| Main Level | Patio | 32' x 20' | ||
| Main Level | Entrance | 11' x 10' |
https://www.realtor.ca/real-estate/28120004/2013-ferndale-rd-saanich-gordon-head
Contact Us
Contact us for more information

Ray Kong
www.victoriaonepercentrealty.ca/
www.facebook.com/victoriaonepercentrealty/
www.linkedin.com/in/ray-kong-p-eng-09355146
twitter.com/RayCKong
202-505 Hamilton St
Vancouver, British Columbia V6B 2R1
(250) 220-8600
(250) 388-7382
www.onepercentrealty.com/

