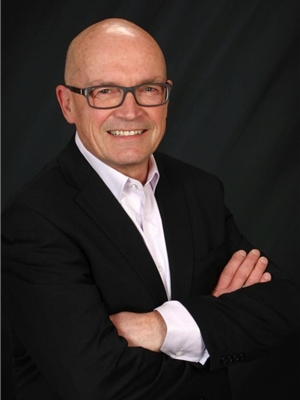201 940 Boulderwood Rise Saanich, British Columbia V8Y 3H5
$849,900Maintenance,
$630.81 Monthly
Maintenance,
$630.81 MonthlyTHIS IS BOULDERWOOD RISE! From the time you wake up & into the evening sunsets, the views & feel in this home are wonderful.This end/corner condo offers stunning views of the downtown skyline, Olympic Mountains & Sooke Hills. At approx.1,465 sqft. this bright 2-bdrm, 2-bath home features wraparound balconies that extend your living area outdoors. The thoughtful floor plan includes a spacious primary suite with 5-piece ensuite & private balcony, a second bedroom with balcony access, a 4-piece bath & a walk-in laundry room. The living rm /dining rm, sitting area & kitchen with quartz countertops are filled with natural light & designed for both comfort & privacy. Built in 1997, this quiet, adult-oriented complex is professionally managed, well-financed, secure, allowing small pets, BBQs, & limited rentals. Underground parking & separate storage are included. Updates & features: dimmable LED lighting, Mirage screens, soothing water feature, gas fireplace, plus access to nearby walking trails, parks & Broadmead Village shops. Fully furnished. (id:61048)
Property Details
| MLS® Number | 1012851 |
| Property Type | Single Family |
| Neigbourhood | Broadmead |
| Community Name | Boulderwood Rise |
| Community Features | Pets Allowed With Restrictions, Family Oriented |
| Parking Space Total | 1 |
| Plan | Vis3990 |
Building
| Bathroom Total | 2 |
| Bedrooms Total | 2 |
| Constructed Date | 1997 |
| Cooling Type | None |
| Fireplace Present | Yes |
| Fireplace Total | 1 |
| Heating Fuel | Electric, Natural Gas |
| Heating Type | Baseboard Heaters |
| Size Interior | 1,465 Ft2 |
| Total Finished Area | 1465 Sqft |
| Type | Apartment |
Land
| Acreage | No |
| Size Irregular | 1633 |
| Size Total | 1633 Sqft |
| Size Total Text | 1633 Sqft |
| Zoning Type | Multi-family |
Rooms
| Level | Type | Length | Width | Dimensions |
|---|---|---|---|---|
| Main Level | Laundry Room | 6 ft | 6 ft | 6 ft x 6 ft |
| Main Level | Balcony | 20 ft | 10 ft | 20 ft x 10 ft |
| Main Level | Bathroom | 4-Piece | ||
| Main Level | Bedroom | 11 ft | 11 ft | 11 ft x 11 ft |
| Main Level | Ensuite | 5-Piece | ||
| Main Level | Primary Bedroom | 13 ft | 12 ft | 13 ft x 12 ft |
| Main Level | Balcony | 19 ft | 3 ft | 19 ft x 3 ft |
| Main Level | Kitchen | 16 ft | 9 ft | 16 ft x 9 ft |
| Main Level | Dining Room | 11 ft | 10 ft | 11 ft x 10 ft |
| Main Level | Living Room | 15 ft | 13 ft | 15 ft x 13 ft |
| Main Level | Entrance | 12' x 5' | ||
| Additional Accommodation | Living Room | 13 ft | 10 ft | 13 ft x 10 ft |
https://www.realtor.ca/real-estate/28850575/201-940-boulderwood-rise-saanich-broadmead
Contact Us
Contact us for more information

Richard Acomba
waterfrontvictoriahomes.ca/
ca.linkedin.com/in/richard-acomba-b821b438
4440 Chatterton Way
Victoria, British Columbia V8X 5J2
(250) 744-3301
(800) 663-2121
(250) 744-3904
www.remax-camosun-victoria-bc.com/



















































