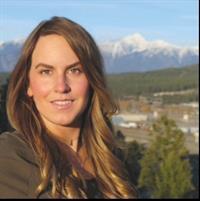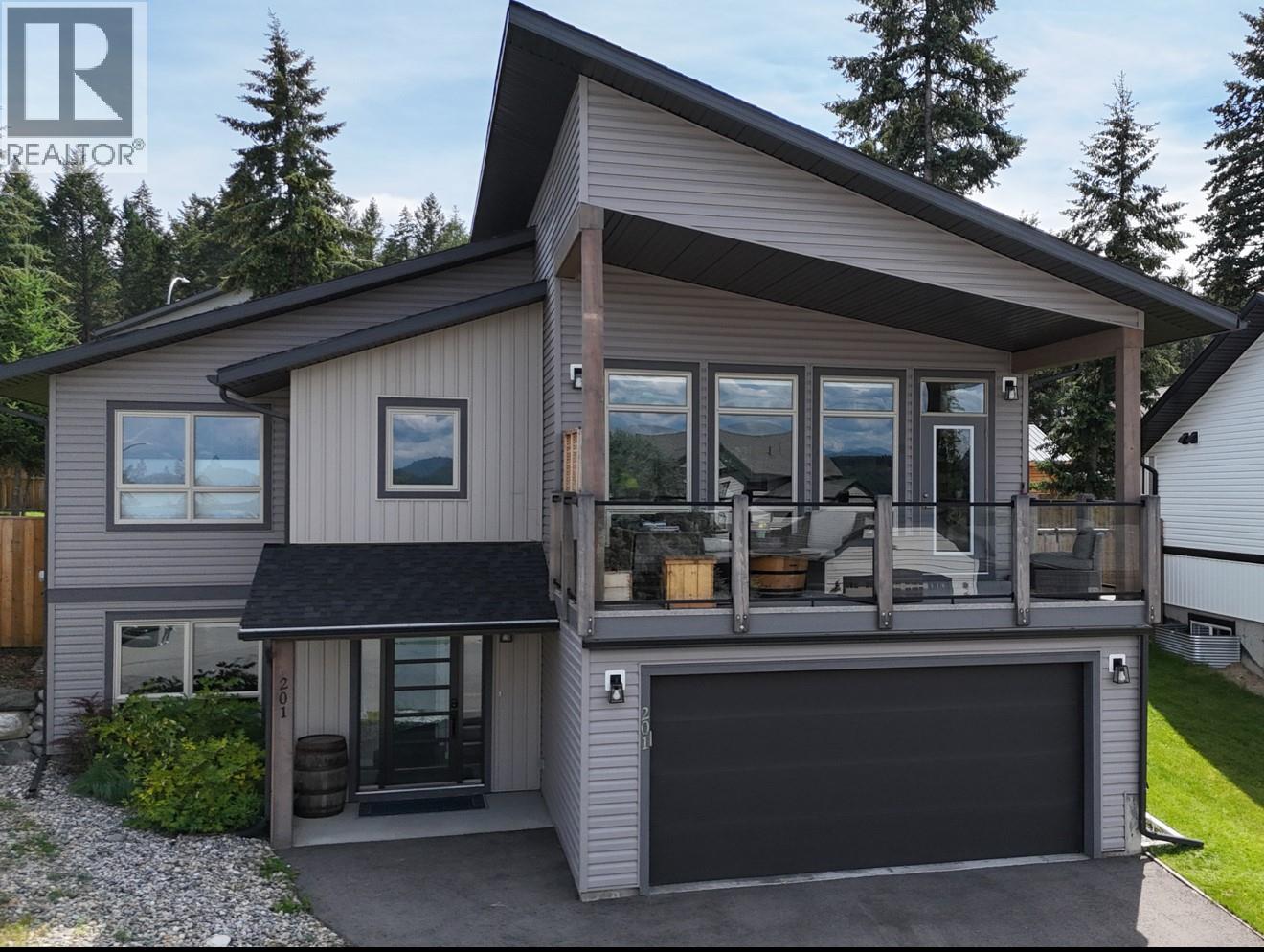201 18 Street S Cranbrook, British Columbia V1C 0E1
$799,900
This beautifully built 2019 New Dawn Developments home in Elizabeth Lake Ridge offers breathtaking Rocky Mountain views and borders the Parkland neighbourhood with schools, parks, and Elizabeth Lake right nearby; the main floor includes three bedrooms and two bathrooms, including a spacious primary bedroom complete with a private ensuite, in a modern open-concept layout featuring a custom kitchen, dining, and living room with vaulted ceilings, large windows, and a cozy gas fireplace, along with a door from the kitchen leading to a generous back deck complete with a brand new 2025 hot tub—perfect for outdoor dining and relaxing—and a door from the living room opening onto a covered front deck to take in the stunning mountain views; the fully finished lower level features a spacious rec room, an additional bedroom and bathroom, making it ideal for guests or family living; outside, the property is professionally landscaped with underground sprinklers, mature apple and maple trees, a double-car garage, and ample parking—this move-in-ready home is a rare find in a sought-after location. (id:61048)
Property Details
| MLS® Number | 10358441 |
| Property Type | Single Family |
| Neigbourhood | Cranbrook South |
| Features | Central Island, Balcony |
| Parking Space Total | 2 |
| View Type | Mountain View |
Building
| Bathroom Total | 3 |
| Bedrooms Total | 4 |
| Basement Type | Full |
| Constructed Date | 2019 |
| Construction Style Attachment | Detached |
| Cooling Type | Central Air Conditioning |
| Exterior Finish | Vinyl Siding |
| Fireplace Fuel | Gas |
| Fireplace Present | Yes |
| Fireplace Type | Unknown |
| Flooring Type | Carpeted, Vinyl |
| Heating Type | Forced Air, See Remarks |
| Roof Material | Asphalt Shingle |
| Roof Style | Unknown |
| Stories Total | 2 |
| Size Interior | 2,183 Ft2 |
| Type | House |
| Utility Water | Municipal Water |
Parking
| Attached Garage | 2 |
Land
| Acreage | No |
| Landscape Features | Underground Sprinkler |
| Sewer | Municipal Sewage System |
| Size Irregular | 0.17 |
| Size Total | 0.17 Ac|under 1 Acre |
| Size Total Text | 0.17 Ac|under 1 Acre |
| Zoning Type | Unknown |
Rooms
| Level | Type | Length | Width | Dimensions |
|---|---|---|---|---|
| Basement | Utility Room | 14'8'' x 9'5'' | ||
| Basement | Recreation Room | 12'11'' x 21'3'' | ||
| Basement | Foyer | 9'2'' x 8'10'' | ||
| Basement | 4pc Bathroom | Measurements not available | ||
| Basement | Bedroom | 9'7'' x 12'8'' | ||
| Main Level | 4pc Bathroom | Measurements not available | ||
| Main Level | Bedroom | 10'5'' x 8'10'' | ||
| Main Level | 4pc Ensuite Bath | Measurements not available | ||
| Main Level | Primary Bedroom | 11'1'' x 12'3'' | ||
| Main Level | Laundry Room | 4'10'' x 5'11'' | ||
| Main Level | Bedroom | 10'5'' x 8'11'' | ||
| Main Level | Kitchen | 11'0'' x 12'7'' | ||
| Main Level | Dining Room | 7'0'' x 12'7'' | ||
| Main Level | Living Room | 17'5'' x 13'1'' |
https://www.realtor.ca/real-estate/28697545/201-18-street-s-cranbrook-cranbrook-south
Contact Us
Contact us for more information

Krystal Detta
928 Baker Street,
Cranbrook, British Columbia V1C 1A5
(250) 426-8700
www.blueskyrealty.ca/





















































