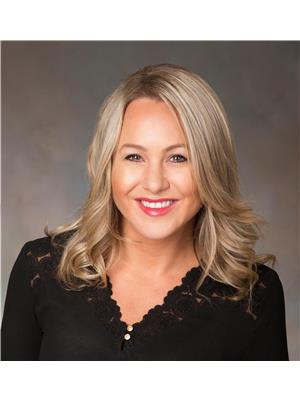201 1070 Southgate St Victoria, British Columbia V8V 2Z2
$250,000Maintenance,
$1,437.43 Monthly
Maintenance,
$1,437.43 MonthlyWelcome to 201 1070 Southgate Street. Nestled in the vibrant heart of Cook Street Village, this beautifully updated 1-bedroom suite in Minton House offers an ideal blend of independent living and optional support services perfect for those aged 55 and up seeking comfort, convenience, and community. Located on the quiet backside of the building, this bright and cheerful condo has been tastefully modernized and is move-in ready. Open concept kitchen and living room and a very spacious primary offer easy accessibility. Three piece bath with walk in shower, laminate flooring throughout and custom shaker cabinetry. Enjoy easy, carefree living with weekly housekeeping, laundry service, medical alert monitoring, and a delicious daily three-course dinner, all included in your monthly fee — with flexible opt-in/opt-out options to suit your lifestyle. This well-managed, pet-friendly building encourages social connection and active living, offering special events, BBQs, happy hour gatherings, and more. Additional amenities include a cozy residents’ lounge with library and TV, a guest suite for visitors, and the option to rent parking (waitlist may apply). Rentals are allowed, making this an excellent investment or future planning opportunity. Just steps to shops, cafes, parks, and the ocean, Minton House is more than a home, it’s a community. Come enjoy peace of mind, independence, and the support you need, right where you want to be. (id:61048)
Property Details
| MLS® Number | 1012945 |
| Property Type | Single Family |
| Neigbourhood | Fairfield West |
| Community Name | Minton House |
| Community Features | Pets Allowed, Age Restrictions |
| Features | Level Lot, Irregular Lot Size, Partially Cleared |
| Plan | Vis3631 |
Building
| Bathroom Total | 1 |
| Bedrooms Total | 1 |
| Architectural Style | Other |
| Constructed Date | 1995 |
| Cooling Type | None |
| Fire Protection | Fire Alarm System, Sprinkler System-fire |
| Heating Fuel | Electric |
| Heating Type | Baseboard Heaters |
| Size Interior | 567 Ft2 |
| Total Finished Area | 567 Sqft |
| Type | Apartment |
Parking
| Detached Garage |
Land
| Access Type | Road Access |
| Acreage | No |
| Size Irregular | 1019 |
| Size Total | 1019 Sqft |
| Size Total Text | 1019 Sqft |
| Zoning Description | R-j |
| Zoning Type | Multi-family |
Rooms
| Level | Type | Length | Width | Dimensions |
|---|---|---|---|---|
| Main Level | Entrance | 6 ft | 5 ft | 6 ft x 5 ft |
| Main Level | Office | 4 ft | 4 ft | 4 ft x 4 ft |
| Main Level | Kitchen | 12 ft | 10 ft | 12 ft x 10 ft |
| Main Level | Primary Bedroom | 15 ft | 10 ft | 15 ft x 10 ft |
| Main Level | Living Room | 12 ft | 10 ft | 12 ft x 10 ft |
| Main Level | Bathroom | 9 ft | 6 ft | 9 ft x 6 ft |
https://www.realtor.ca/real-estate/28816824/201-1070-southgate-st-victoria-fairfield-west
Contact Us
Contact us for more information

Ron Neal
www.youtube.com/embed/joqm_iVcAd0
www.youtube.com/embed/NYhVwOnb6XU
www.ronneal.com/
202-3440 Douglas St
Victoria, British Columbia V8Z 3L5
(250) 386-8181
(866) 880-8575
(250) 386-8180
www.remax-alliance-victoria-bc.com/

April Spackman
Personal Real Estate Corporation
(250) 386-8180
(866) 880-8575
aprilinvictoria.com/
202-3440 Douglas St
Victoria, British Columbia V8Z 3L5
(250) 386-8181
(866) 880-8575
(250) 386-8180
www.remax-alliance-victoria-bc.com/


















































