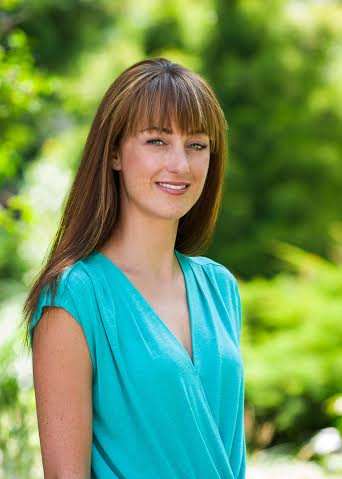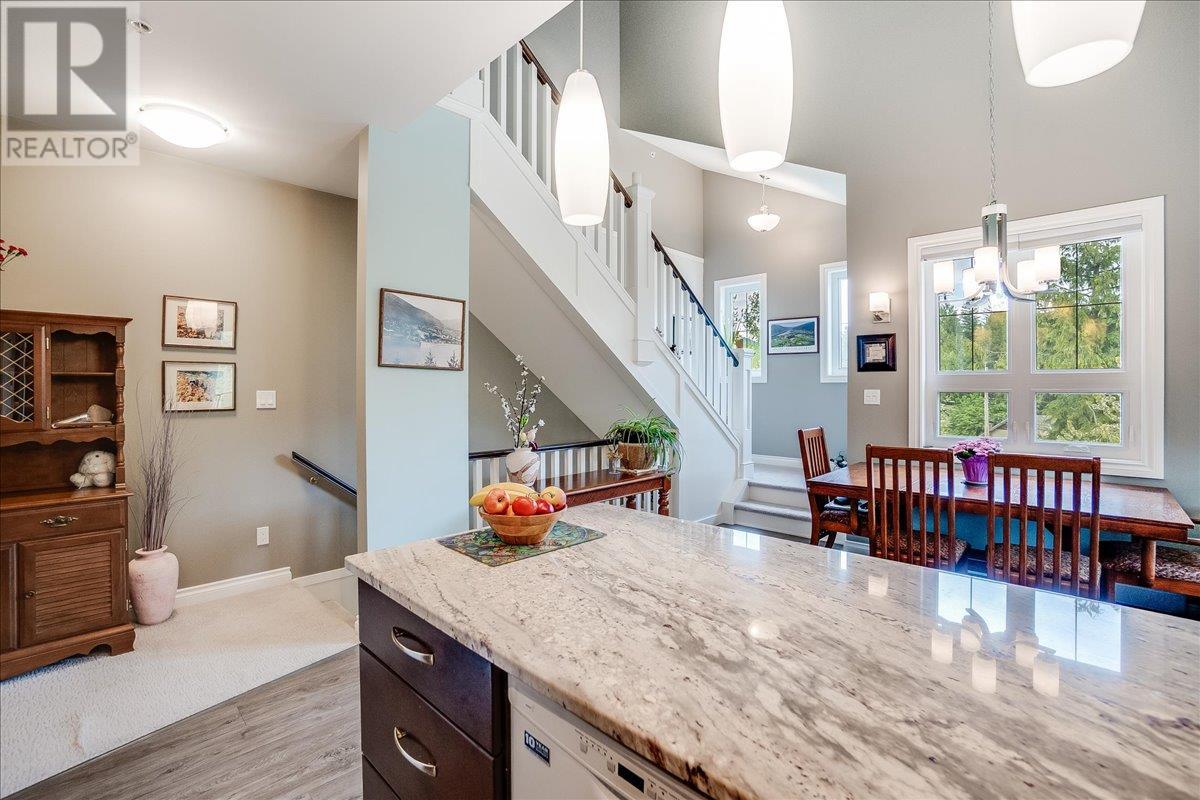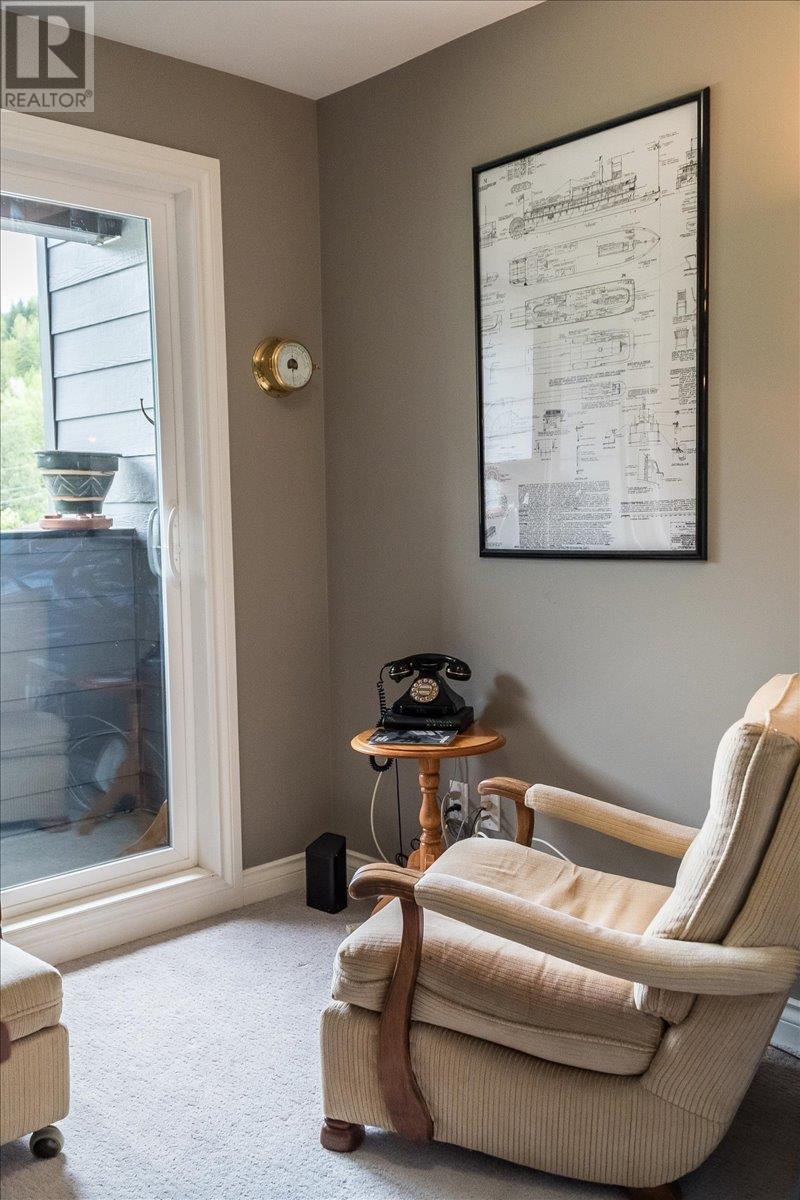2000 Choquette Avenue Unit# 107 Nelson, British Columbia V1L 7E4
$640,000Maintenance,
$426.09 Monthly
Maintenance,
$426.09 MonthlyBe a part of this welcoming townhome community at The Crossing located next to Granite Pointe Golf Course. This location is close to schools, parks, walking trails and a local convenience store. The mountain views are incredible. The main level features high vaulted ceilings and open entertaining with the kitchen, dining and living room. The kitchen features a double oven, granite counter tops and an updated backsplash. The living room is cozy with a fireplace and access to a private deck fit for relaxing and entertaining. Two guest rooms, a full bathroom with granite counter tops and an updated backsplash, and laundry complete this level. The top level features a primary bedroom oasis. The full bathroom includes updated granite counter tops, updated backsplash and an updated glass walk-in shower. There is plenty of storage with a walk-in closet and a bonus private den. This den has it's very own small balcony and is perfect for star gazing or watching golf. (id:61048)
Property Details
| MLS® Number | 10347465 |
| Property Type | Single Family |
| Neigbourhood | Nelson |
| Community Name | The Crossing |
| Parking Space Total | 2 |
| Storage Type | Storage, Locker |
| View Type | Mountain View, View (panoramic) |
Building
| Bathroom Total | 2 |
| Bedrooms Total | 3 |
| Appliances | Refrigerator, Dishwasher, Dryer, Range - Electric, Microwave, Washer |
| Architectural Style | Split Level Entry |
| Constructed Date | 2015 |
| Construction Style Attachment | Attached |
| Construction Style Split Level | Other |
| Fireplace Fuel | Electric |
| Fireplace Present | Yes |
| Fireplace Type | Unknown |
| Flooring Type | Carpeted, Tile |
| Heating Fuel | Electric |
| Heating Type | Baseboard Heaters |
| Roof Material | Asphalt Shingle |
| Roof Style | Unknown |
| Stories Total | 3 |
| Size Interior | 1,459 Ft2 |
| Type | Row / Townhouse |
| Utility Water | Municipal Water |
Parking
| See Remarks | |
| Covered | |
| Stall |
Land
| Acreage | No |
| Sewer | Municipal Sewage System |
| Size Total Text | Under 1 Acre |
| Zoning Type | Residential |
Rooms
| Level | Type | Length | Width | Dimensions |
|---|---|---|---|---|
| Second Level | Primary Bedroom | 19'9'' x 13'9'' | ||
| Second Level | Den | 10'4'' x 8' | ||
| Second Level | Full Bathroom | 8'8'' x 8'11'' | ||
| Second Level | Other | 5' x 9'6'' | ||
| Lower Level | Foyer | 5'10'' x 8' | ||
| Main Level | Living Room | 12'6'' x 12' | ||
| Main Level | Dining Room | 14'6'' x 15'11'' | ||
| Main Level | Kitchen | 11'11'' x 7'6'' | ||
| Main Level | Other | 14'10'' x 17' | ||
| Main Level | Bedroom | 12'2'' x 10' | ||
| Main Level | Bedroom | 13'10'' x 8'9'' | ||
| Main Level | Full Bathroom | 8'8'' x 8'9'' |
https://www.realtor.ca/real-estate/28300952/2000-choquette-avenue-unit-107-nelson-nelson
Contact Us
Contact us for more information

Sarah Rilkoff
280 Baker Street,
Nelson, British Columbia V1L 4H3
(250) 354-4089












































