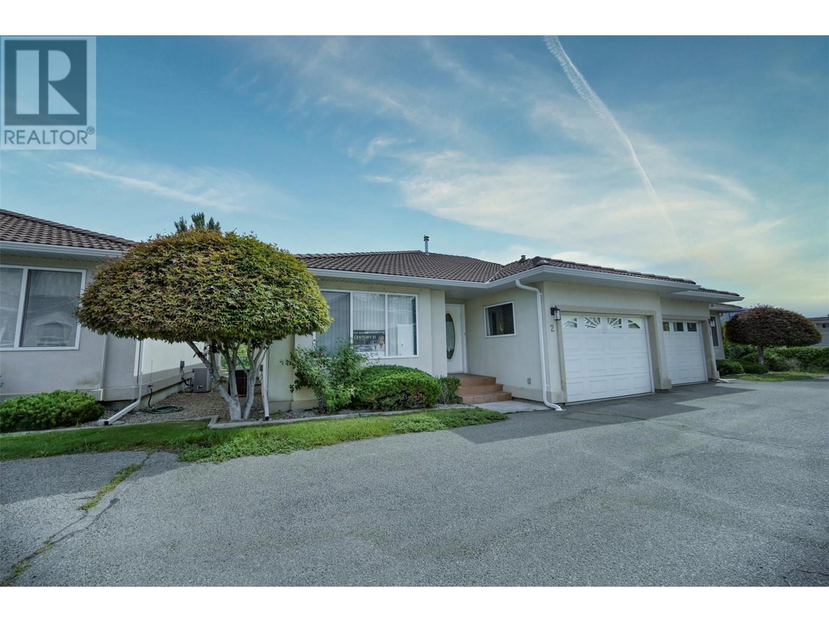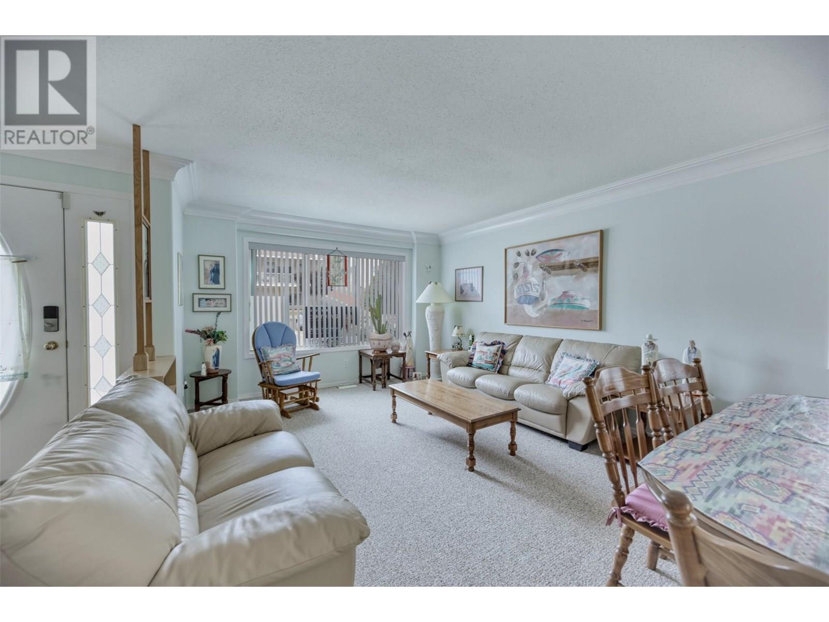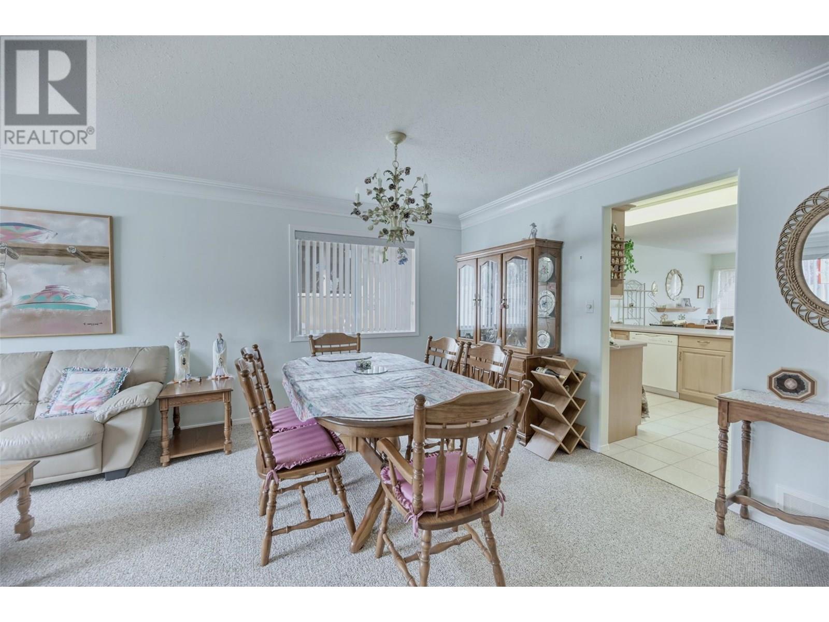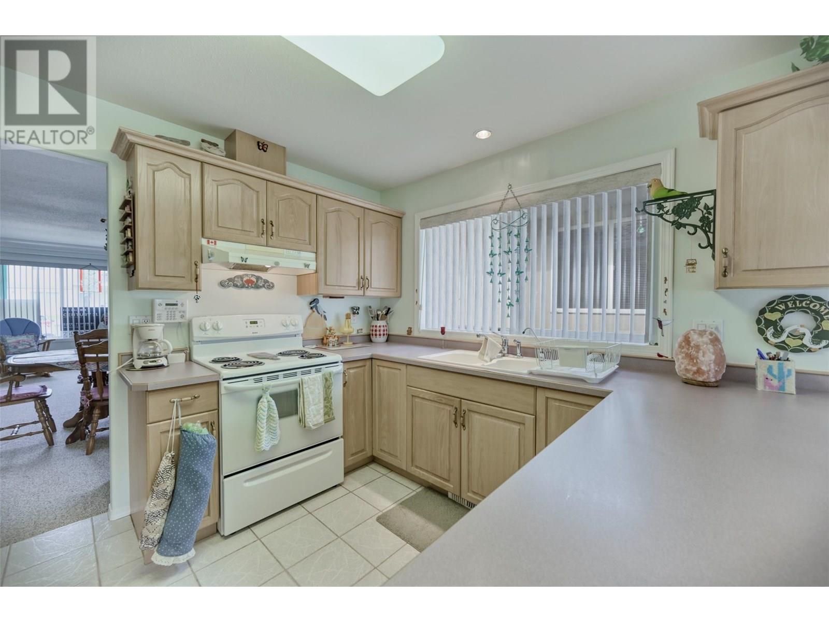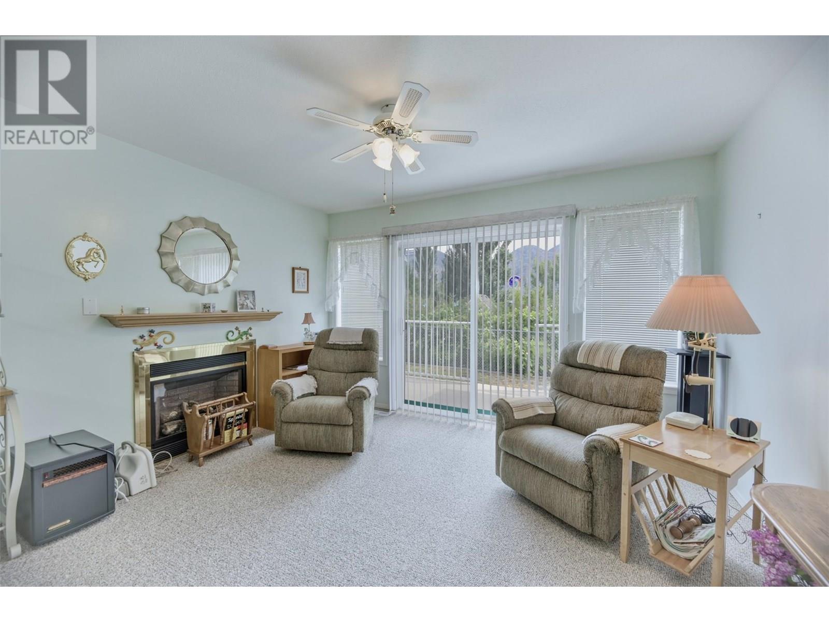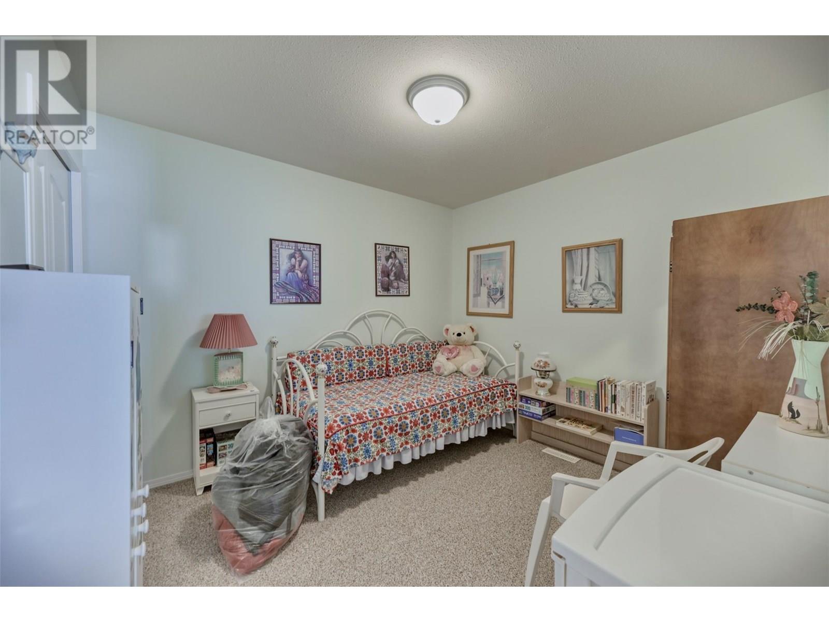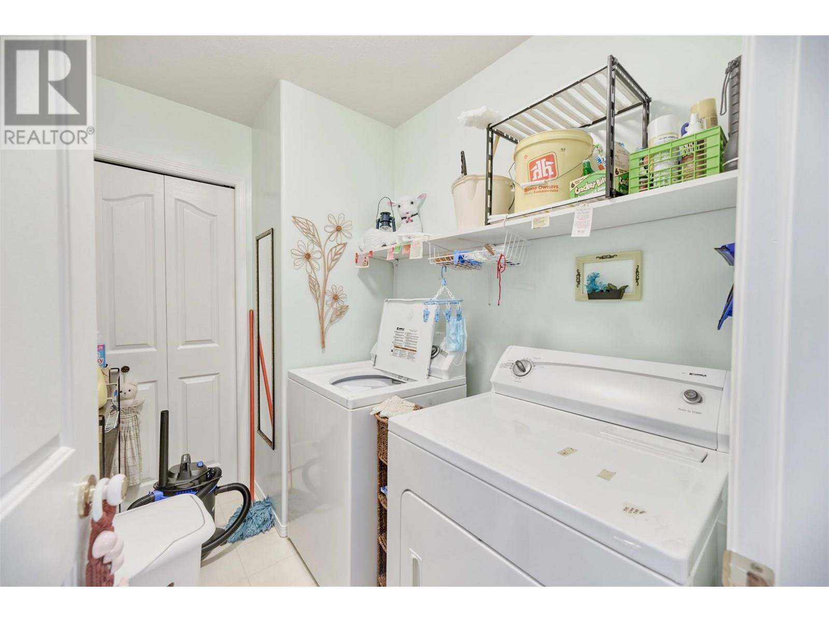2 Royal Anne Court Court Unit# 2 Osoyoos, British Columbia V0H 1V0
$489,000Maintenance, Ground Maintenance, Other, See Remarks, Waste Removal
$273.61 Monthly
Maintenance, Ground Maintenance, Other, See Remarks, Waste Removal
$273.61 MonthlyWell maintained rancher 2 bedroom, 2 bath, level entry features an open family room area, gas fireplace, crown mouldings, with a 3 pc ensuite off the spacious master bedroom, the guest /office room is just off the garage entry, ALL appliances are included with a large freezer. Blinds,for all windows- like new flooring, thoughout All this in a quiet and private 55 plus development, duplex style with only 7 units in complex. Great extra visitor parking, and a single car garage, features a outside entrance to the basement with one bedroom and lots of room for your plans to finish. Well maintained components, furnace, hot water heater and water softener. The complex is very close to shopping and all amenities of Osoyoos. No pets and No Smoking in the complex. (id:61048)
Property Details
| MLS® Number | 10354699 |
| Property Type | Single Family |
| Neigbourhood | Osoyoos |
| Community Name | Cedar Crest |
| Amenities Near By | Golf Nearby, Shopping |
| Community Features | Pets Not Allowed, Rentals Allowed, Seniors Oriented |
| Features | One Balcony |
| Parking Space Total | 1 |
| View Type | Unknown, Mountain View |
Building
| Bathroom Total | 2 |
| Bedrooms Total | 3 |
| Appliances | Refrigerator, Dishwasher, Range - Electric, Microwave, Hood Fan, Washer & Dryer, Water Purifier, Water Softener |
| Basement Type | Full |
| Constructed Date | 1997 |
| Cooling Type | Central Air Conditioning |
| Exterior Finish | Stucco |
| Fire Protection | Controlled Entry |
| Fireplace Fuel | Gas |
| Fireplace Present | Yes |
| Fireplace Type | Unknown |
| Heating Type | Forced Air, See Remarks |
| Roof Material | Vinyl Shingles |
| Roof Style | Unknown |
| Stories Total | 1 |
| Size Interior | 1,540 Ft2 |
| Type | Duplex |
| Utility Water | Municipal Water |
Parking
| See Remarks | |
| Attached Garage | 1 |
Land
| Access Type | Easy Access |
| Acreage | No |
| Fence Type | Not Fenced |
| Land Amenities | Golf Nearby, Shopping |
| Landscape Features | Landscaped |
| Sewer | Municipal Sewage System |
| Size Total Text | Under 1 Acre |
| Zoning Type | Unknown |
Rooms
| Level | Type | Length | Width | Dimensions |
|---|---|---|---|---|
| Basement | Bedroom | 12'6'' x 11' | ||
| Basement | Unfinished Room | 32' x 14' | ||
| Main Level | Full Ensuite Bathroom | 8'10'' x 5' | ||
| Main Level | Full Bathroom | 8'3'' x 5'3'' | ||
| Main Level | Dining Room | 13'6'' x 9' | ||
| Main Level | Primary Bedroom | 13'3'' x 12' | ||
| Main Level | Kitchen | 11'11'' x 10'6'' | ||
| Main Level | Bedroom | 10'6'' x 9'9'' | ||
| Main Level | Laundry Room | 7'9'' x 5'7'' | ||
| Main Level | Family Room | 13'3'' x 12'9'' | ||
| Main Level | Living Room | 14' x 13'6'' |
https://www.realtor.ca/real-estate/28559890/2-royal-anne-court-court-unit-2-osoyoos-osoyoos
Contact Us
Contact us for more information

Carol Youngberg
8317a Main St, Po Box 962
Osoyoos, British Columbia V0H 1V0
(250) 495-2100
