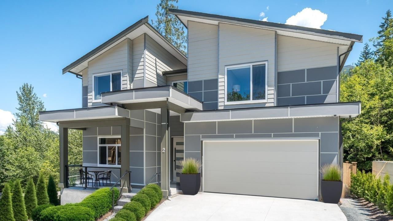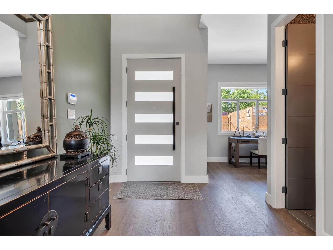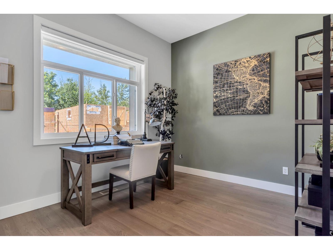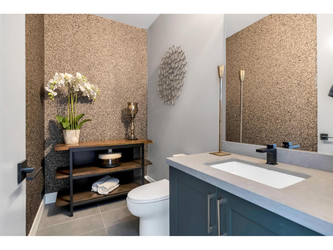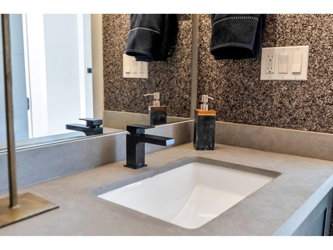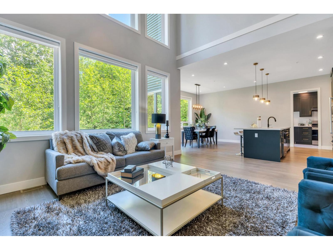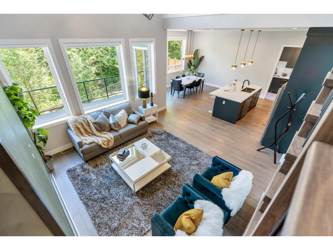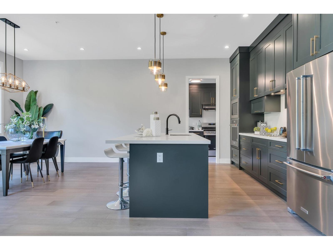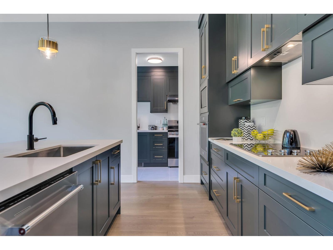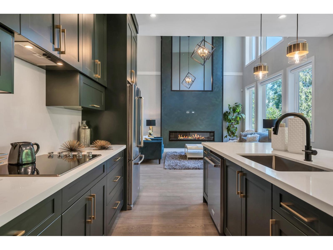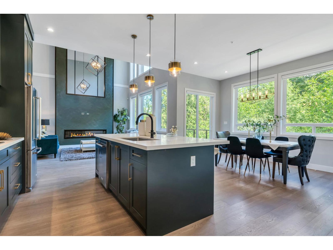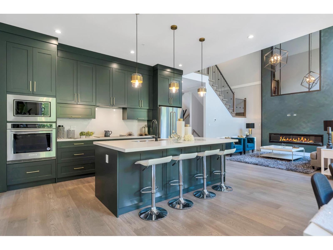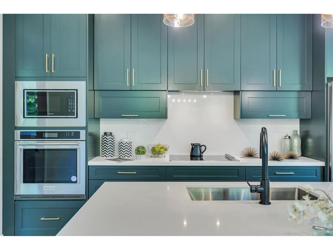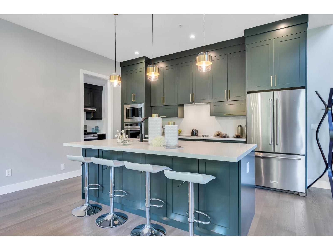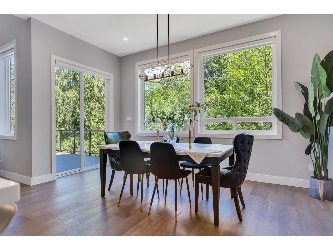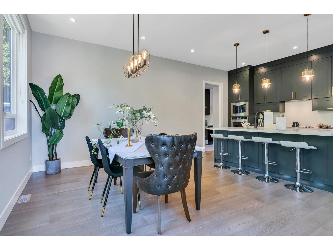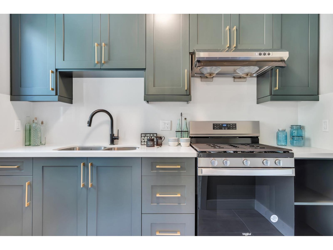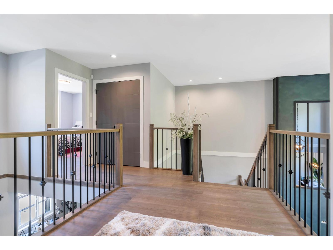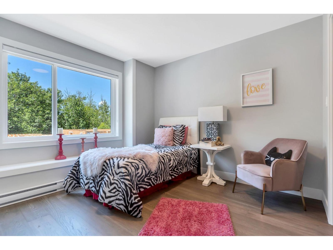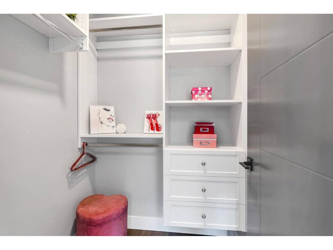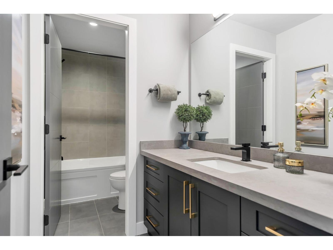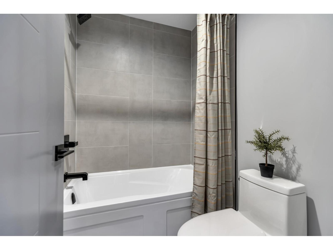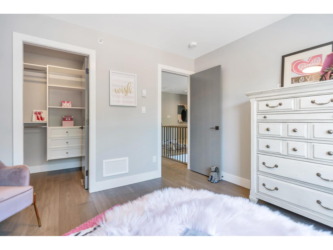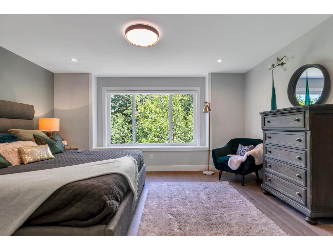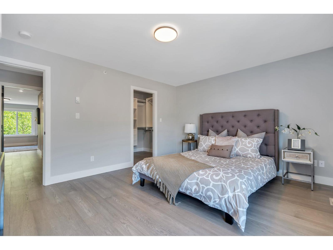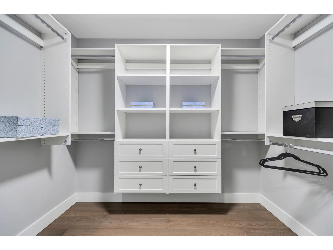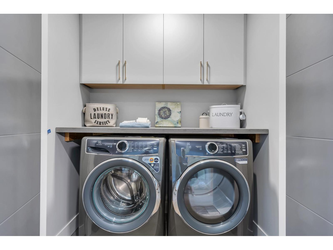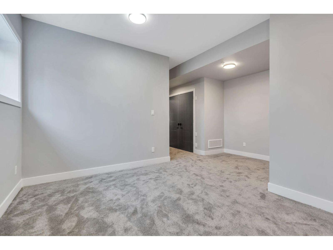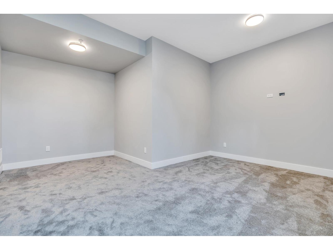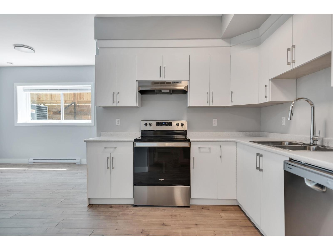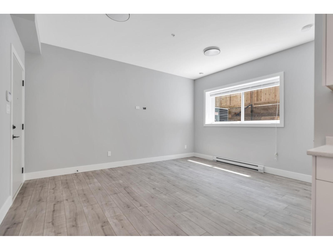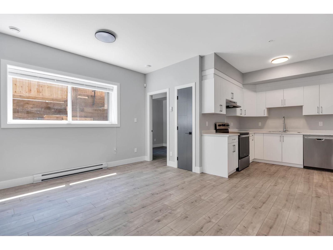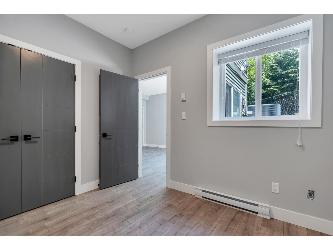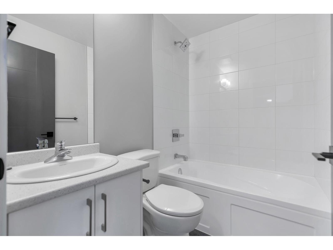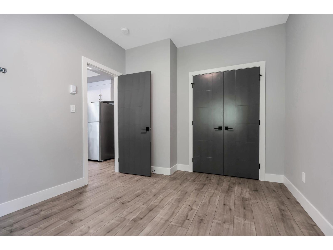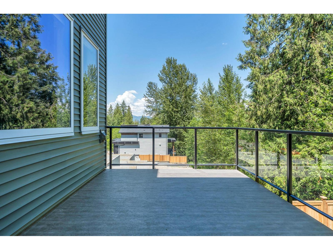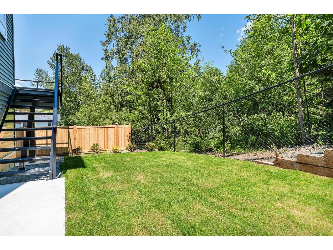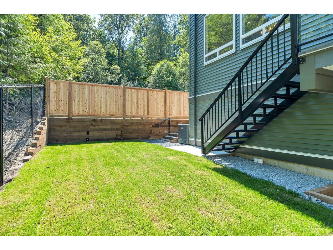Presented by Robert J. Iio Personal Real Estate Corporation — Team 110 RE/MAX Real Estate (Kamloops).
2 7138 Marble Hill Road, Eastern Hillsides Chilliwack, British Columbia V4Z 1J5
$1,349,900
Welcome to Marble Hill, a luxury community by Noura Homes in Chilliwack's sought-after Eastern Hillsides. Lot 2 offers 5 bedrooms, 4 baths, and over 3,400 sq. ft. of contemporary living space backing onto peaceful green space. The main floor features 10' ceilings, engineered hardwood, a spacious great room with an electric fireplace, a gourmet kitchen, and a BONUS "˜spice' kitchen. Upstairs offers bright bedrooms and a primary suite with spa-inspired ensuite. The finished basement includes a self contained 2-bedroom suite with separate entrance perfect for family or as a mortgage helper. Built with energy-efficient systems including Navien tankless hot water and high-efficiency furnace. Complete with 2-car garage and 2-5-10 warranty. Minutes to schools and the area's best amenities. (id:61048)
Open House
This property has open houses!
1:00 pm
Ends at:4:00 pm
1:00 pm
Ends at:4:00 pm
1:00 pm
Ends at:4:00 pm
Property Details
| MLS® Number | R3043688 |
| Property Type | Single Family |
| Storage Type | Storage |
| View Type | View |
Building
| Bathroom Total | 4 |
| Bedrooms Total | 5 |
| Amenities | Laundry - In Suite |
| Appliances | Washer, Dryer, Refrigerator, Stove, Dishwasher |
| Basement Development | Finished |
| Basement Type | Full (finished) |
| Constructed Date | 2024 |
| Construction Style Attachment | Detached |
| Fireplace Present | Yes |
| Fireplace Total | 1 |
| Heating Fuel | Natural Gas |
| Heating Type | Forced Air |
| Stories Total | 3 |
| Size Interior | 3,429 Ft2 |
| Type | House |
Parking
| Garage | 2 |
| Open |
Land
| Acreage | No |
| Size Depth | 82 Ft |
| Size Frontage | 47 Ft |
| Size Irregular | 3875 |
| Size Total | 3875 Sqft |
| Size Total Text | 3875 Sqft |
Rooms
| Level | Type | Length | Width | Dimensions |
|---|---|---|---|---|
| Above | Primary Bedroom | 15 ft | 13 ft | 15 ft x 13 ft |
| Above | Bedroom 2 | 12 ft ,3 in | 12 ft | 12 ft ,3 in x 12 ft |
| Above | Bedroom 3 | 12 ft ,1 in | 11 ft | 12 ft ,1 in x 11 ft |
| Basement | Recreational, Games Room | 15 ft ,6 in | 10 ft ,1 in | 15 ft ,6 in x 10 ft ,1 in |
| Basement | Kitchen | 7 ft ,5 in | 7 ft | 7 ft ,5 in x 7 ft |
| Basement | Living Room | 15 ft | 15 ft | 15 ft x 15 ft |
| Basement | Bedroom 4 | 10 ft | 9 ft ,1 in | 10 ft x 9 ft ,1 in |
| Basement | Bedroom 5 | 12 ft ,5 in | 10 ft | 12 ft ,5 in x 10 ft |
| Main Level | Great Room | 18 ft ,3 in | 15 ft | 18 ft ,3 in x 15 ft |
| Main Level | Dining Room | 11 ft ,5 in | 8 ft | 11 ft ,5 in x 8 ft |
| Main Level | Kitchen | 11 ft ,5 in | 8 ft | 11 ft ,5 in x 8 ft |
| Main Level | Den | 11 ft ,5 in | 11 ft | 11 ft ,5 in x 11 ft |
https://www.realtor.ca/real-estate/28814576/2-7138-marble-hill-road-eastern-hillsides-chilliwack
Contact Us
Contact us for more information
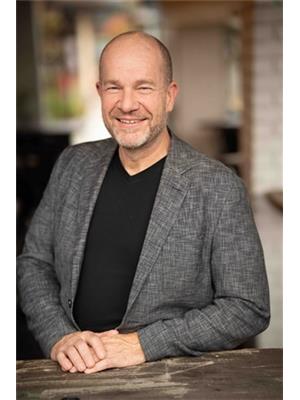
Darcy Mcleod
Personal Real Estate Corporation, Nest Real Estate Group
www.nestgroup.ca/
#1500 - 701 West Georgia Street
Vancouver, British Columbia V7Y 1G5
(833) 817-6506
(833) 817-6506
exprealty.ca/

Asana Askarian
www.teamnoura.com
#201 - 3387 David Avenue
Coquitlam, British Columbia V3E 0K4
(604) 475-5525
www.platinumhouse.ca
