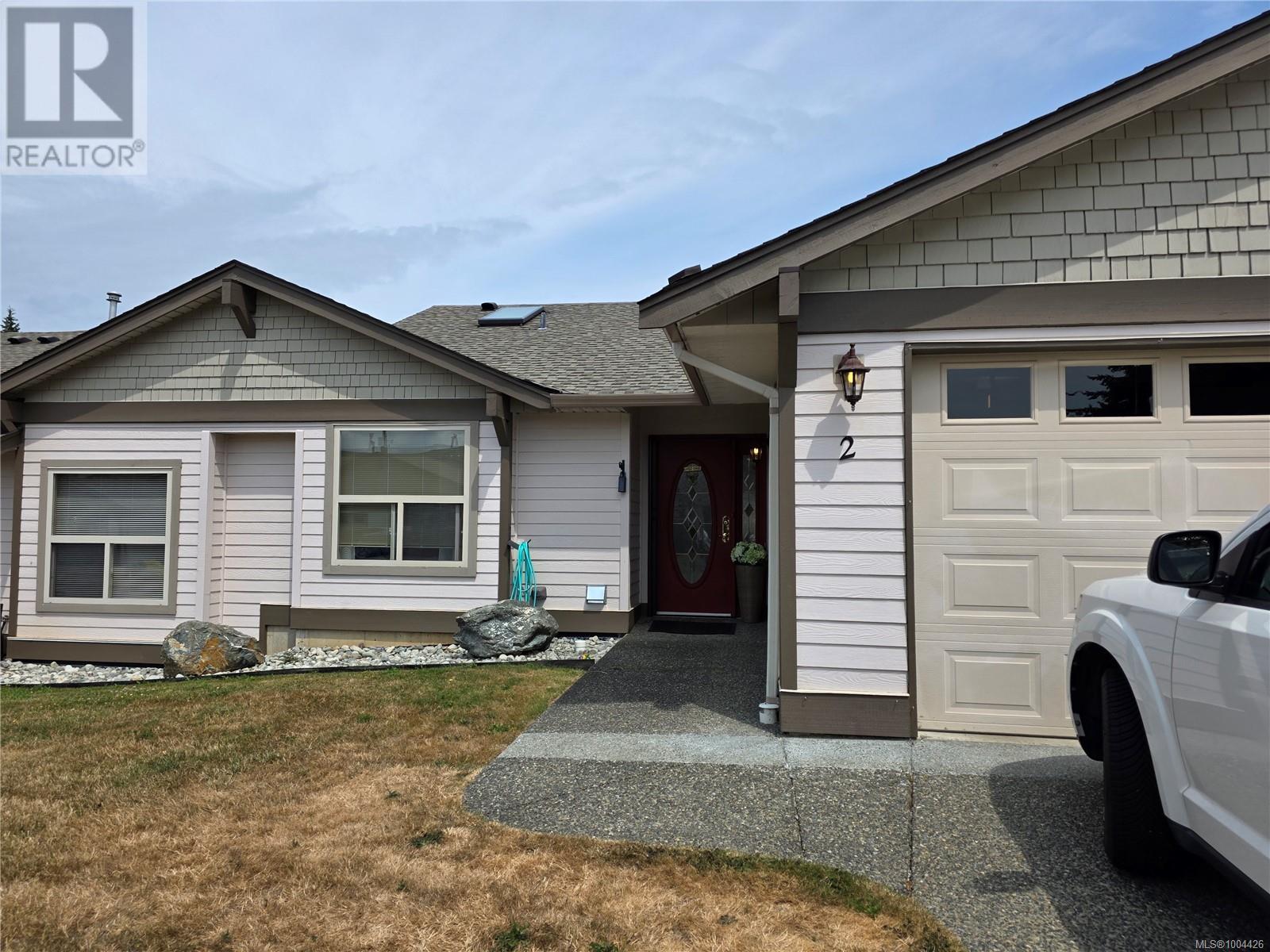2 5608 Strathcona St Port Alberni, British Columbia V9Y 6X5
$419,000Maintenance,
$400 Monthly
Maintenance,
$400 MonthlyBeautifully appointed 2 bedroom, 2 bathroom patio home in a highly desirable gated 55+ community. This bright and spacious home offers an open layout with heat pump and gas fireplace for efficient living. Located within easy walking distance to shopping, dining, and all essential amenities. Rentals are permitted, providing excellent flexibility for future use. Please note: no pets allowed. A wonderful opportunity for low-maintenance living in a secure and convenient location! (id:61048)
Open House
This property has open houses!
12:30 pm
Ends at:1:30 pm
Property Details
| MLS® Number | 1004426 |
| Property Type | Single Family |
| Neigbourhood | Port Alberni |
| Community Features | Pets Not Allowed, Age Restrictions |
| Features | Level Lot, Other, Gated Community |
| Parking Space Total | 1 |
| Plan | Vis4940 |
| Structure | Patio(s) |
| View Type | Mountain View |
Building
| Bathroom Total | 2 |
| Bedrooms Total | 2 |
| Constructed Date | 1998 |
| Cooling Type | Air Conditioned |
| Fireplace Present | Yes |
| Fireplace Total | 1 |
| Heating Type | Heat Pump |
| Size Interior | 1,264 Ft2 |
| Total Finished Area | 1264 Sqft |
| Type | Row / Townhouse |
Land
| Acreage | No |
| Zoning Description | Rm1 |
| Zoning Type | Multi-family |
Rooms
| Level | Type | Length | Width | Dimensions |
|---|---|---|---|---|
| Main Level | Patio | 12 ft | 7 ft | 12 ft x 7 ft |
| Main Level | Ensuite | 4-Piece | ||
| Main Level | Bathroom | 3-Piece | ||
| Main Level | Bedroom | 9 ft | 11 ft | 9 ft x 11 ft |
| Main Level | Primary Bedroom | 14 ft | 13 ft | 14 ft x 13 ft |
| Main Level | Kitchen | 10 ft | 10 ft | 10 ft x 10 ft |
| Main Level | Dining Room | 10 ft | 10 ft | 10 ft x 10 ft |
| Main Level | Living Room | 20 ft | 14 ft | 20 ft x 14 ft |
https://www.realtor.ca/real-estate/28511023/2-5608-strathcona-st-port-alberni-port-alberni
Contact Us
Contact us for more information

Alease Arcus
www.arcusrealtors.com/
4201 Johnston Rd.
Port Alberni, British Columbia V9Y 5M8
(250) 723-5666
(800) 372-3931
(250) 723-1151
www.midislandrealty.com/

Christopher Arcus
www.arcusrealtors.com/
4201 Johnston Rd.
Port Alberni, British Columbia V9Y 5M8
(250) 723-5666
(800) 372-3931
(250) 723-1151
www.midislandrealty.com/















