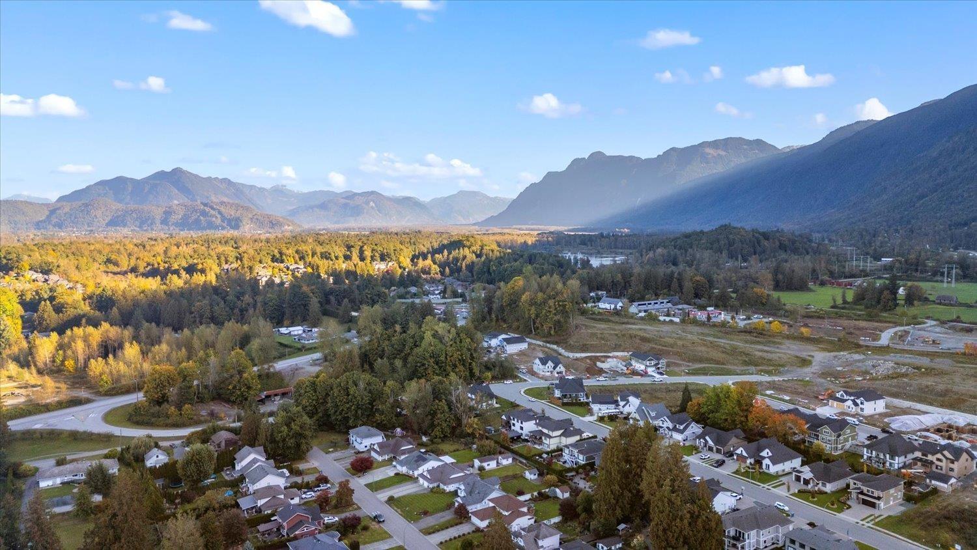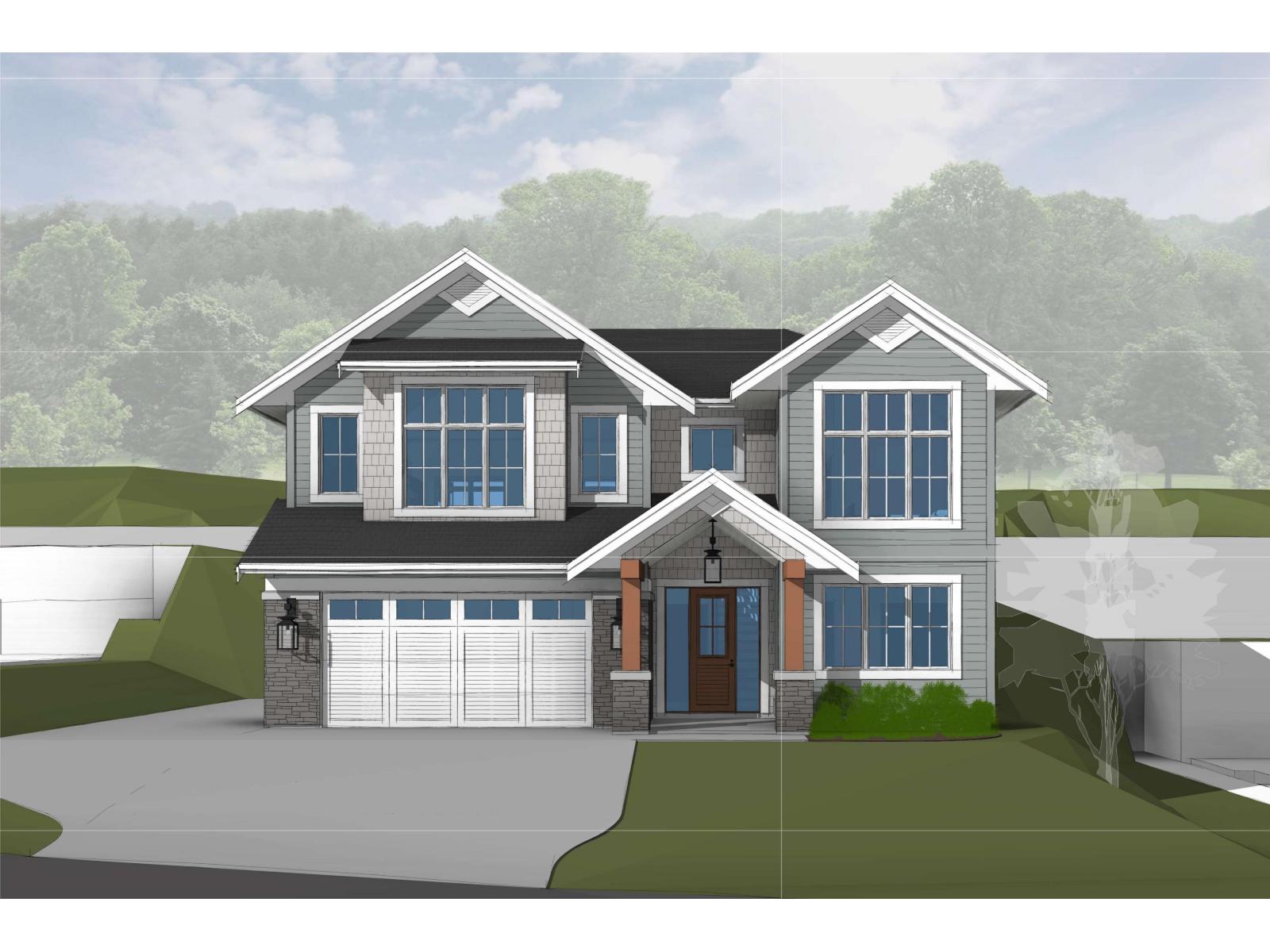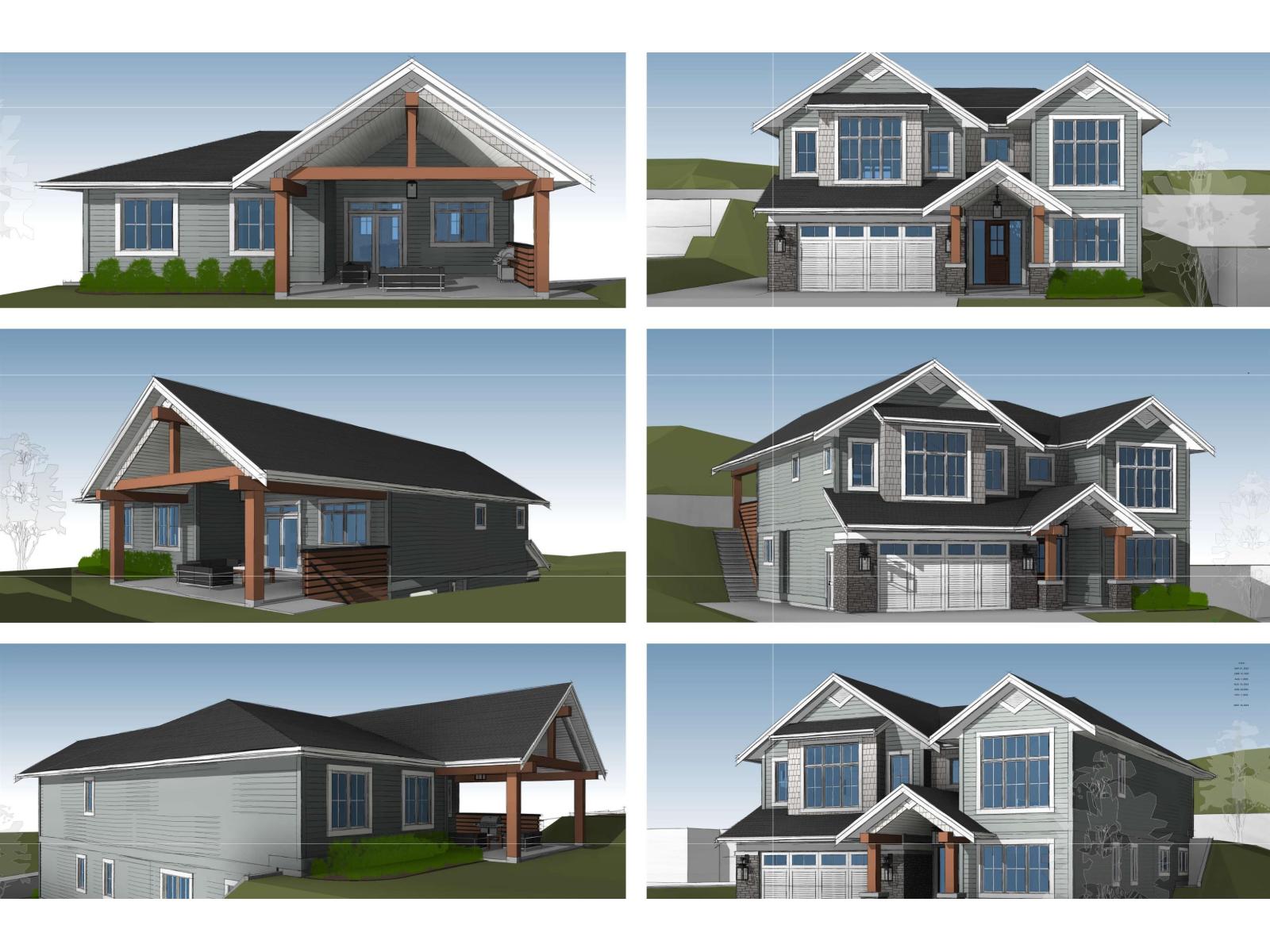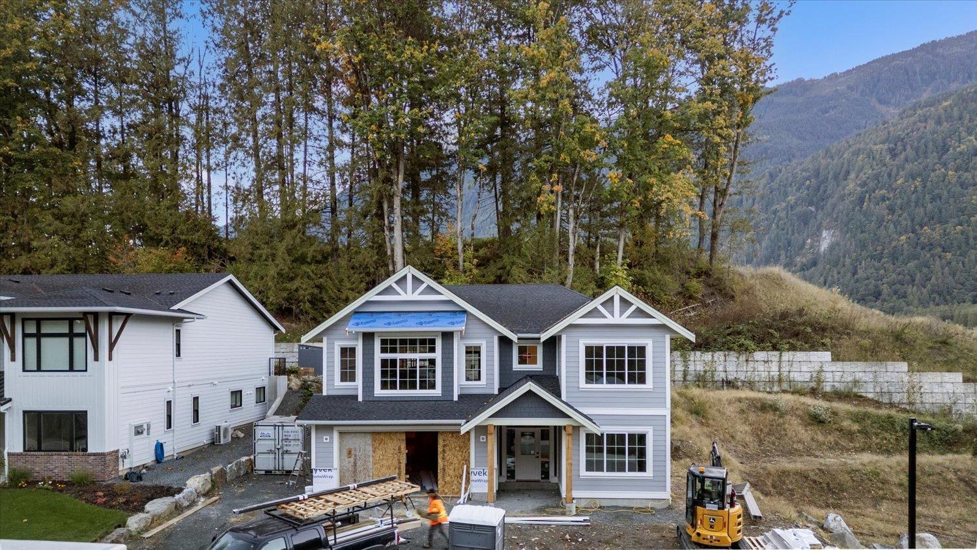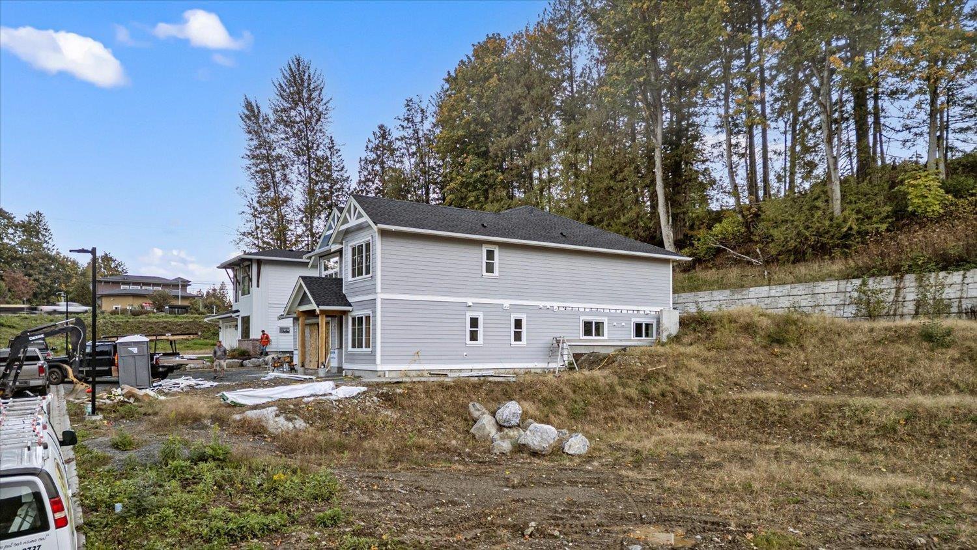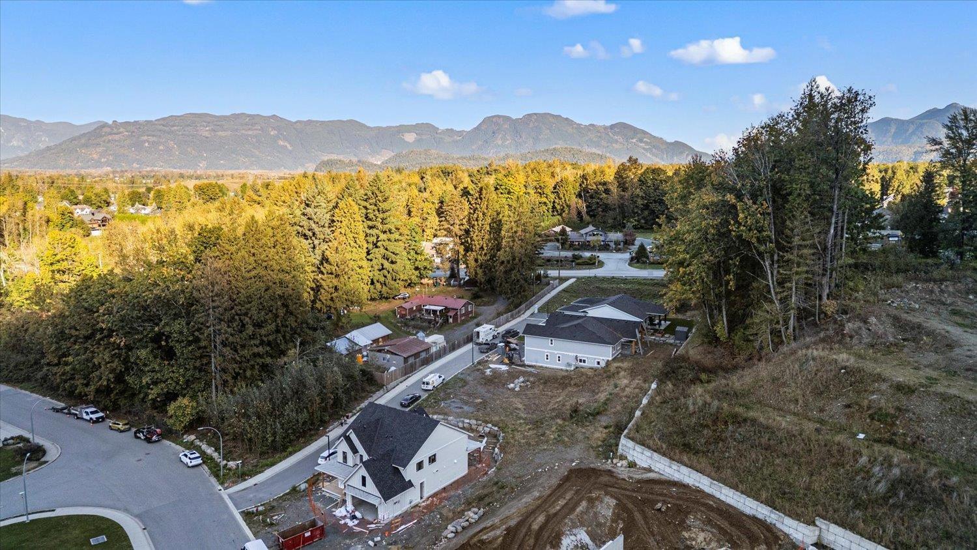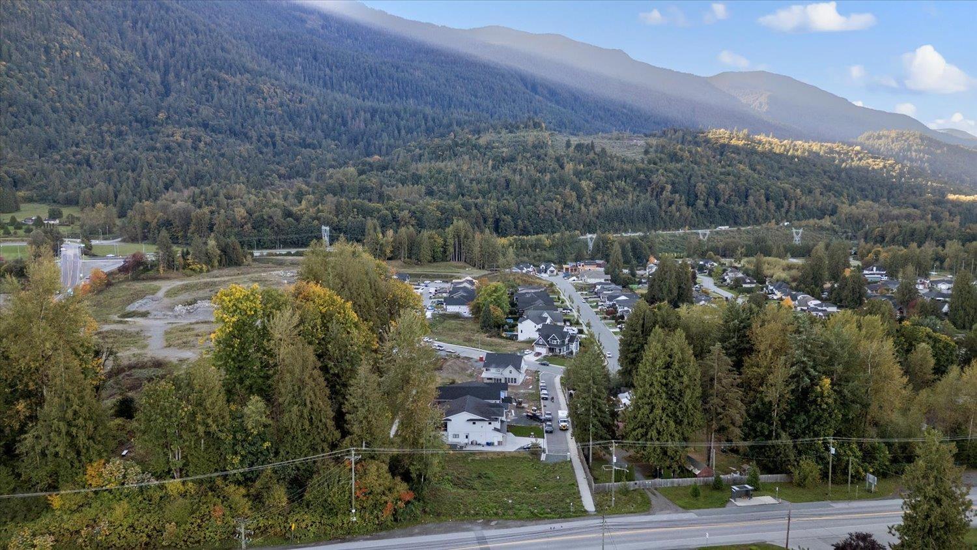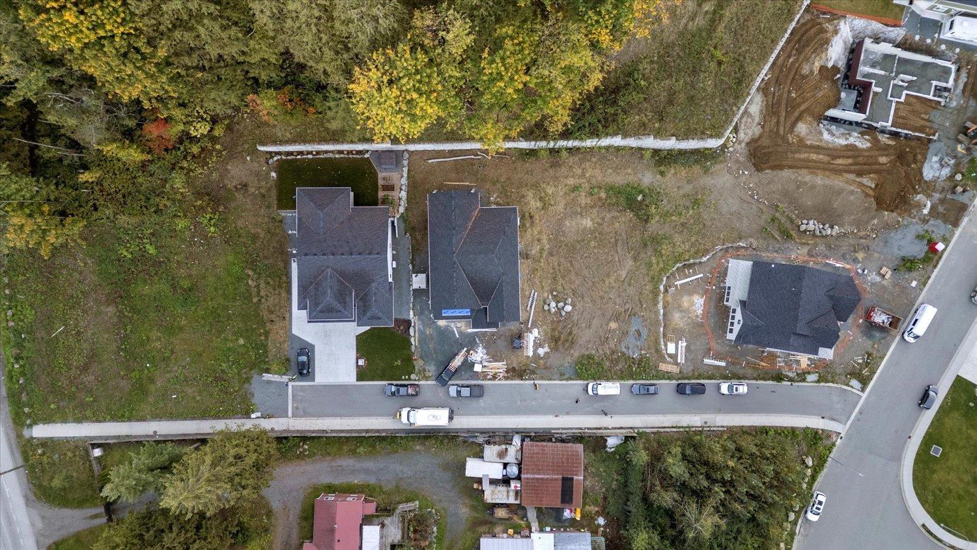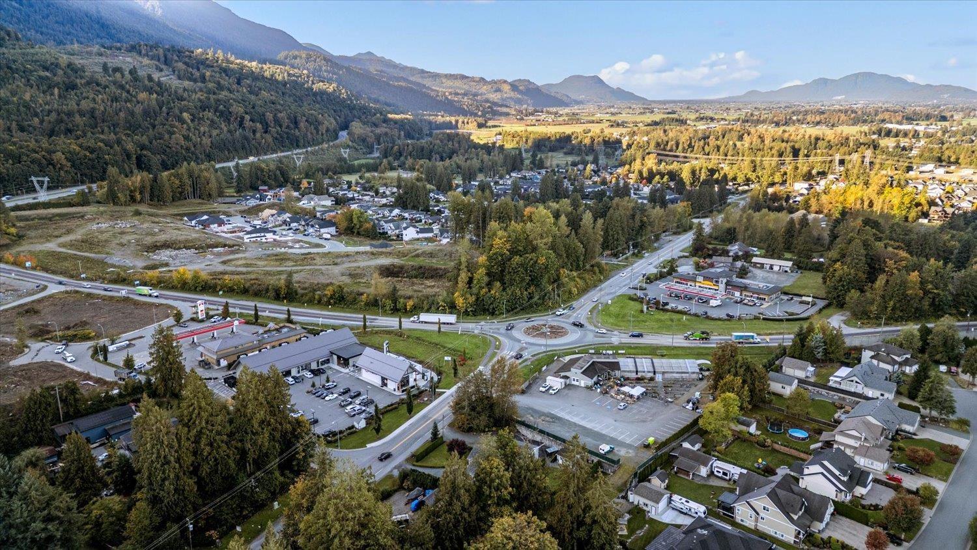Presented by Robert J. Iio Personal Real Estate Corporation — Team 110 RE/MAX Real Estate (Kamloops).
2 52845 Lilac Lane, Popkum Rosedale, British Columbia V0X 1X1
$1,349,000
Discover this NEW HOME in the highly sought-after Gardens in Rosedale! This stunning Basement Entry Home features a 2-BEDROOM SUITE"-perfect for a Mortgage Helper. Located on a Quiet Dead-End Street, this home offers a bright Open-Concept Living Area with a Massive Great Room, a Large Primary Bedroom, and 2 additional bedrooms on the main floor. Walk right out from your Kitchen to your Backyard, perfect for kids and pets to play! Enjoy a Covered Patio for outdoor living, Natural Gas BBQ Hook-Up, Air Conditioning, and more. Minutes to Hwy 1, Rosedale Traditional School, Wildcat Grill, Starbucks, and local amenities. LUXURY, LIFESTYLE & LOCATION! Book your private viewing today!! (id:61048)
Property Details
| MLS® Number | R3058070 |
| Property Type | Single Family |
| View Type | Mountain View |
Building
| Bathroom Total | 4 |
| Bedrooms Total | 5 |
| Amenities | Laundry - In Suite, Shared Laundry |
| Architectural Style | Basement Entry |
| Basement Development | Finished |
| Basement Type | Unknown (finished) |
| Constructed Date | 2025 |
| Construction Style Attachment | Detached |
| Fireplace Present | Yes |
| Fireplace Total | 1 |
| Heating Type | Baseboard Heaters, Forced Air |
| Stories Total | 2 |
| Size Interior | 2,880 Ft2 |
| Type | House |
Parking
| Garage | 2 |
Land
| Acreage | No |
| Size Irregular | 8628 |
| Size Total | 8628 Sqft |
| Size Total Text | 8628 Sqft |
Rooms
| Level | Type | Length | Width | Dimensions |
|---|---|---|---|---|
| Basement | Kitchen | 19 ft | 17 ft ,1 in | 19 ft x 17 ft ,1 in |
| Basement | Bedroom 2 | 10 ft ,7 in | 11 ft | 10 ft ,7 in x 11 ft |
| Basement | Bedroom 3 | 11 ft ,5 in | 10 ft ,6 in | 11 ft ,5 in x 10 ft ,6 in |
| Basement | Mud Room | 9 ft | 8 ft | 9 ft x 8 ft |
| Basement | Utility Room | 11 ft | 6 ft | 11 ft x 6 ft |
| Basement | Laundry Room | 11 ft | 6 ft | 11 ft x 6 ft |
| Basement | Den | 11 ft | 10 ft ,6 in | 11 ft x 10 ft ,6 in |
| Main Level | Kitchen | 10 ft | 18 ft ,6 in | 10 ft x 18 ft ,6 in |
| Main Level | Dining Room | 9 ft | 18 ft ,6 in | 9 ft x 18 ft ,6 in |
| Main Level | Great Room | 21 ft | 20 ft ,6 in | 21 ft x 20 ft ,6 in |
| Main Level | Primary Bedroom | 11 ft | 15 ft | 11 ft x 15 ft |
| Main Level | Other | 7 ft | 7 ft ,6 in | 7 ft x 7 ft ,6 in |
| Main Level | Bedroom 4 | 10 ft ,5 in | 12 ft | 10 ft ,5 in x 12 ft |
| Main Level | Bedroom 5 | 10 ft ,5 in | 12 ft | 10 ft ,5 in x 12 ft |
https://www.realtor.ca/real-estate/28996136/2-52845-lilac-lane-popkum-rosedale
Contact Us
Contact us for more information
Krisztina Kentala
The Kentala Team
www.discoverchilliwackliving.com/
kentalateam/
190 - 45428 Luckakuck Wy
Chilliwack, British Columbia V2R 3S9
(604) 846-7355
(604) 846-7356
www.creeksiderealtyltd.c21.ca/
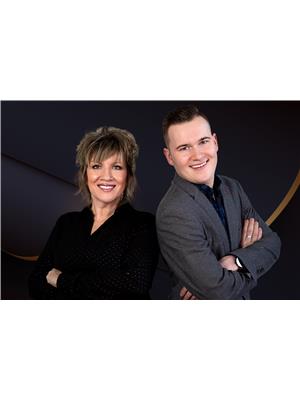
Tracee Kentala
The Kentala Team
https//www.discoverchilliwackliving.com/
190 - 45428 Luckakuck Wy
Chilliwack, British Columbia V2R 3S9
(604) 846-7355
(604) 846-7356
www.creeksiderealtyltd.c21.ca/
Brett Kentala
The Kentala Team
(604) 846-7356
190 - 45428 Luckakuck Wy
Chilliwack, British Columbia V2R 3S9
(604) 846-7355
(604) 846-7356
www.creeksiderealtyltd.c21.ca/
