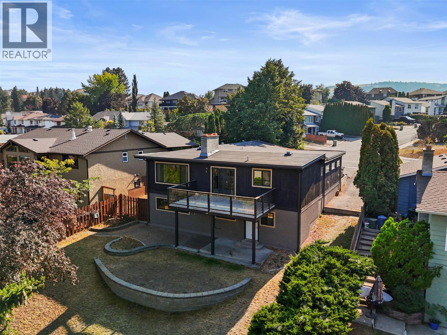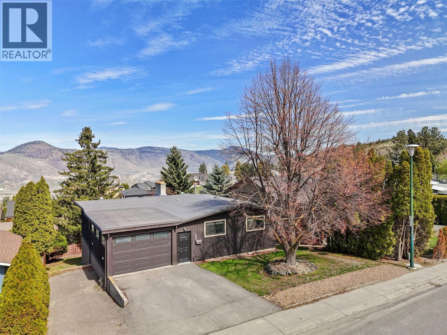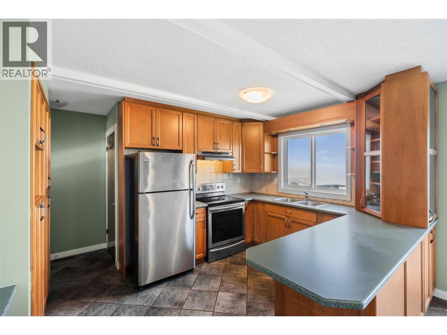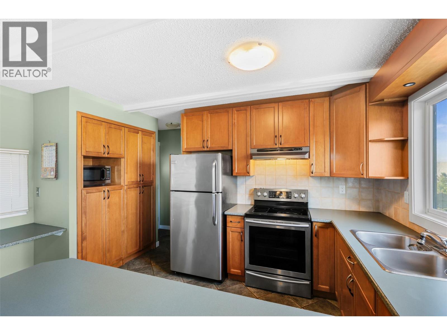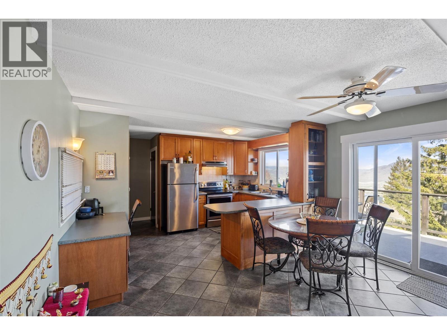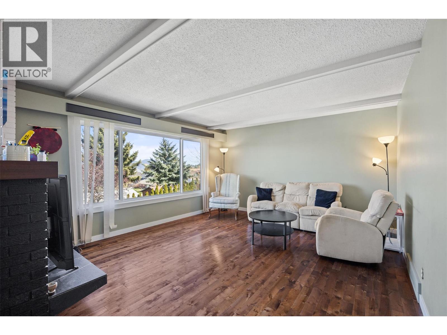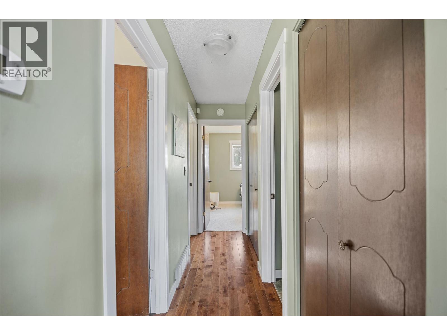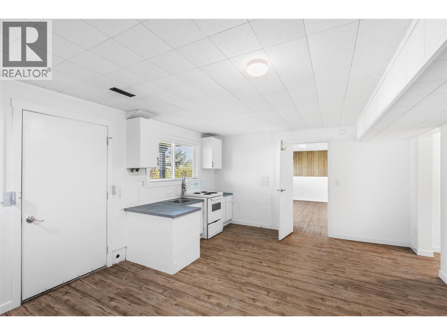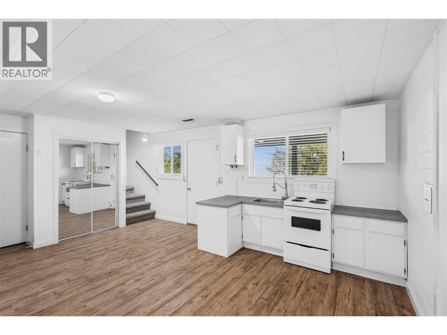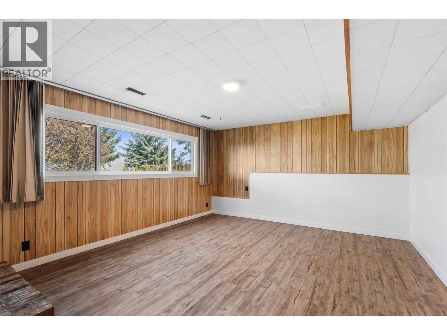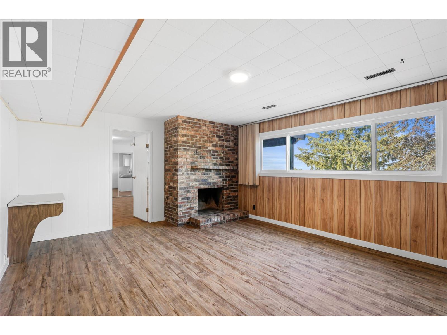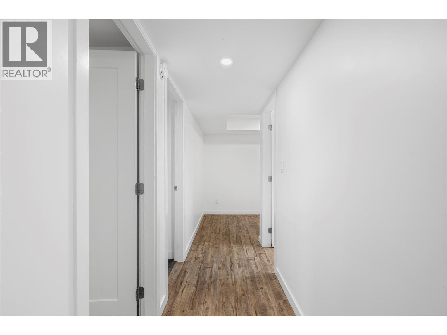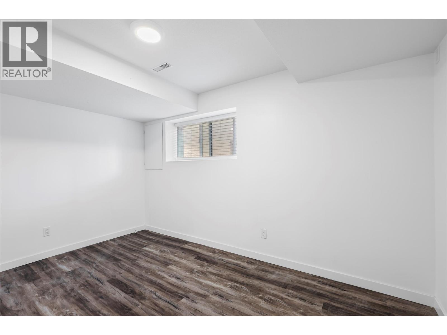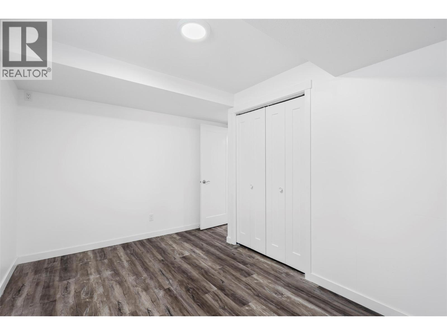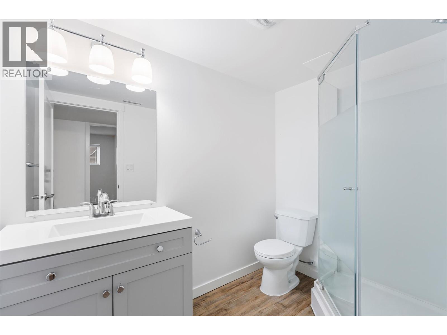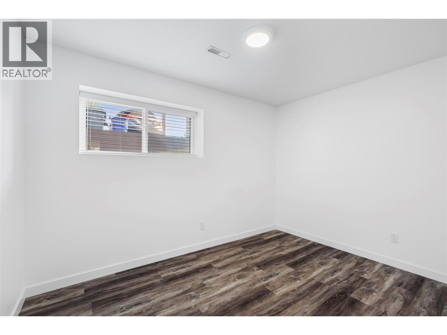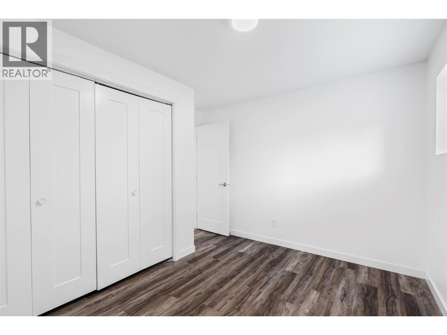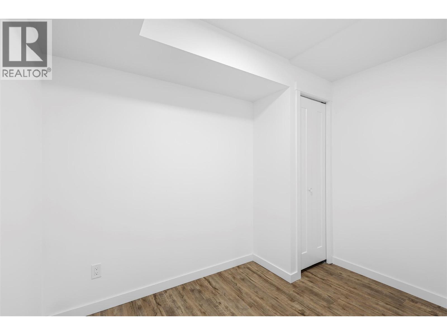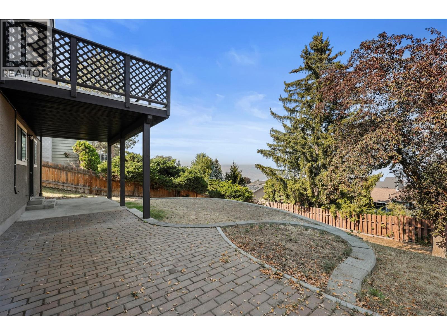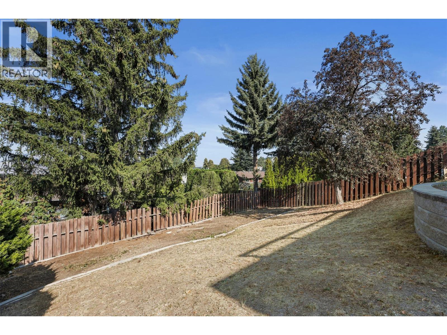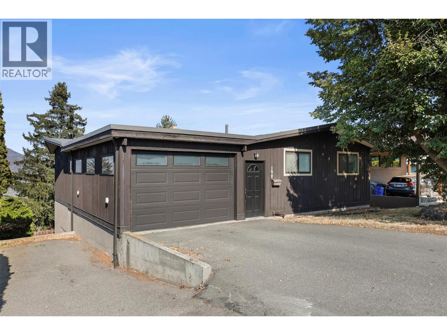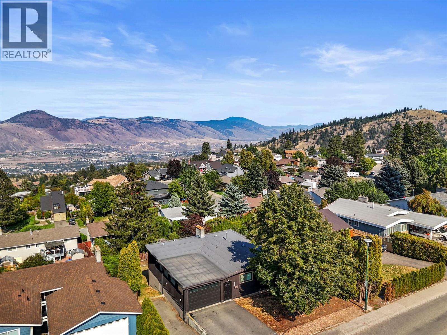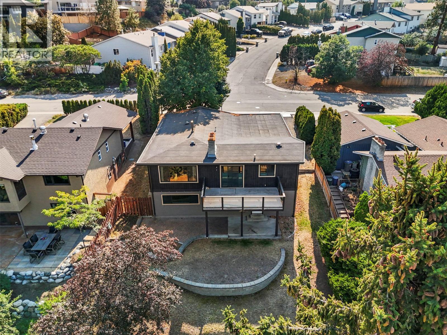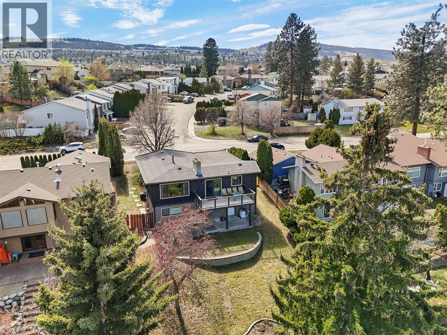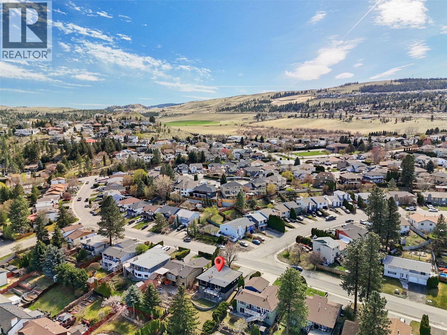Presented by Robert J. Iio Personal Real Estate Corporation — Team 110 RE/MAX Real Estate (Kamloops).
198 Robson Drive Kamloops, British Columbia V2E 1W1
$825,000
This 5-bedroom, 3-bathroom home is located is Sahali, with rental income potential. Enjoy breathtaking views from the comfort of your own living room, along with unbeatable convenience—this property is just steps from transit (bus stop right in front of the house), schools, parks (7 minute walk from Albert McGown Park which was just updated), and a full range of local amenities. The versatile layout includes a bright and spacious in law suite, ideal as a mortgage helper or for extended family. Lower level recently painted, dishwasher just installed, and vacant. Quick possession possible. Whether you're an investor looking for a great rental opportunity or a family in need of space and flexibility, this home has it all. More photos coming soon. (id:61048)
Property Details
| MLS® Number | 10361285 |
| Property Type | Single Family |
| Neigbourhood | Sahali |
| Amenities Near By | Public Transit, Park, Recreation, Schools, Shopping |
| Parking Space Total | 2 |
Building
| Bathroom Total | 3 |
| Bedrooms Total | 5 |
| Appliances | Refrigerator, Dishwasher, Hood Fan, Washer & Dryer |
| Architectural Style | Ranch |
| Basement Type | Full |
| Constructed Date | 1979 |
| Construction Style Attachment | Detached |
| Cooling Type | Central Air Conditioning |
| Exterior Finish | Cedar Siding |
| Fireplace Fuel | Wood |
| Fireplace Present | Yes |
| Fireplace Total | 2 |
| Fireplace Type | Conventional |
| Flooring Type | Mixed Flooring |
| Half Bath Total | 1 |
| Heating Type | Forced Air, See Remarks |
| Roof Material | Other |
| Roof Style | Unknown |
| Stories Total | 2 |
| Size Interior | 2,221 Ft2 |
| Type | House |
| Utility Water | Municipal Water |
Parking
| Attached Garage | 2 |
Land
| Access Type | Easy Access |
| Acreage | No |
| Fence Type | Fence |
| Land Amenities | Public Transit, Park, Recreation, Schools, Shopping |
| Sewer | Municipal Sewage System |
| Size Irregular | 0.17 |
| Size Total | 0.17 Ac|under 1 Acre |
| Size Total Text | 0.17 Ac|under 1 Acre |
Rooms
| Level | Type | Length | Width | Dimensions |
|---|---|---|---|---|
| Basement | Utility Room | 8'0'' x 5'2'' | ||
| Basement | Kitchen | 18'5'' x 14'3'' | ||
| Basement | Bedroom | 11'0'' x 13'0'' | ||
| Basement | Bedroom | 11'0'' x 11'5'' | ||
| Basement | Living Room | 16'5'' x 14'2'' | ||
| Basement | 3pc Bathroom | 5'2'' x 8'4'' | ||
| Main Level | Bedroom | 11'1'' x 9'1'' | ||
| Main Level | Bedroom | 10'3'' x 10'0'' | ||
| Main Level | Primary Bedroom | 11'1'' x 13'7'' | ||
| Main Level | Living Room | 17'0'' x 18'6'' | ||
| Main Level | Dining Room | 9'0'' x 18'6'' | ||
| Main Level | Kitchen | 12'11'' x 14'3'' | ||
| Main Level | 2pc Ensuite Bath | 6'4'' x 2'6'' | ||
| Main Level | 4pc Bathroom | 6'10'' x 8'9'' |
https://www.realtor.ca/real-estate/28808039/198-robson-drive-kamloops-sahali
Contact Us
Contact us for more information

Harp Deol
#1100 - 1631 Dickson Avenue
Kelowna, British Columbia V1Y 0B5
(888) 828-8447
www.onereal.com/
