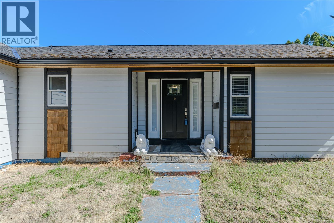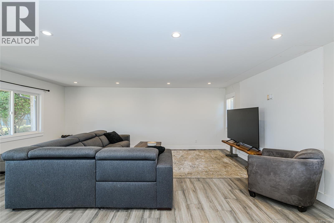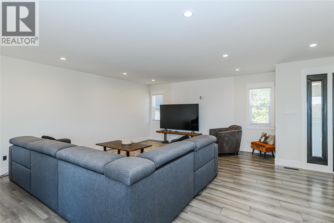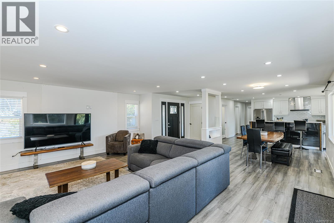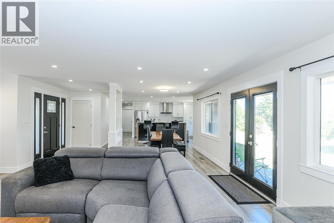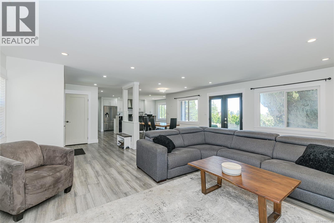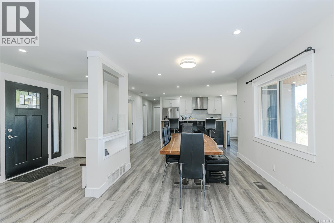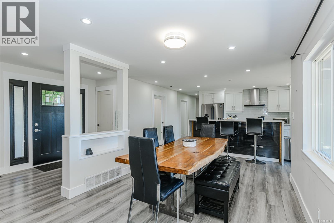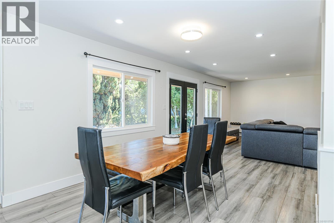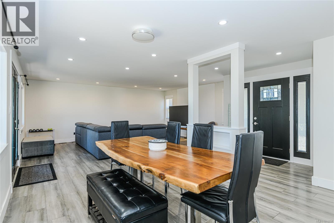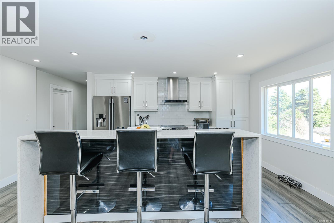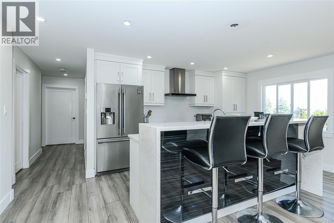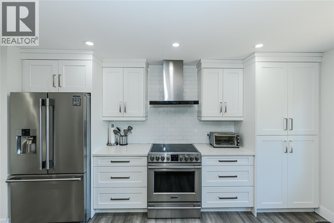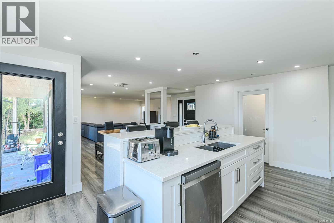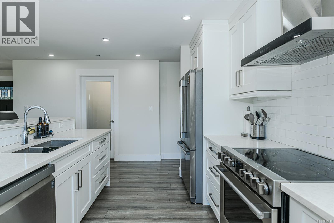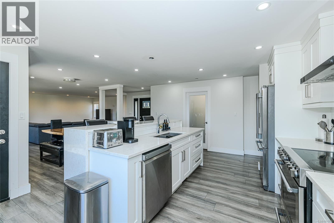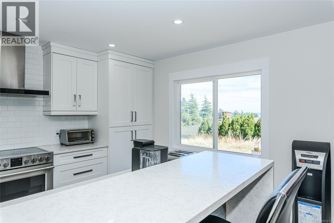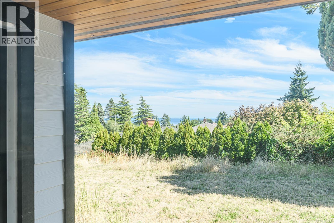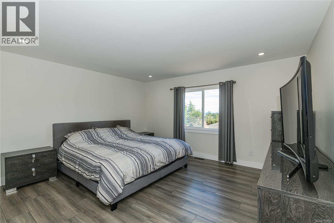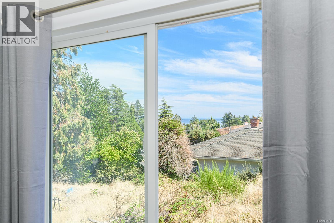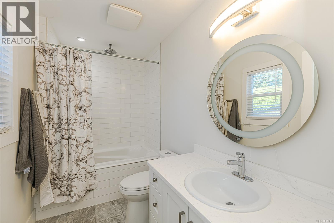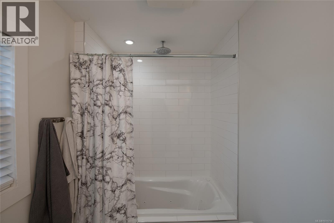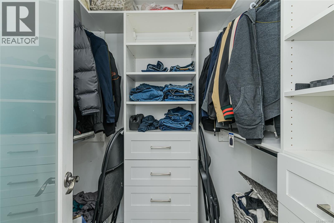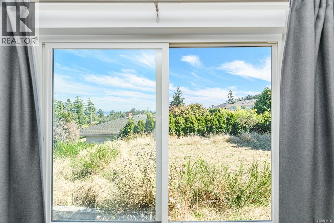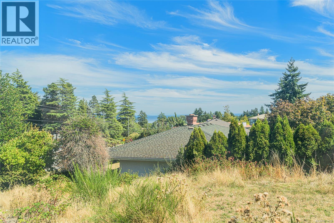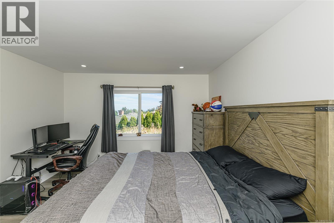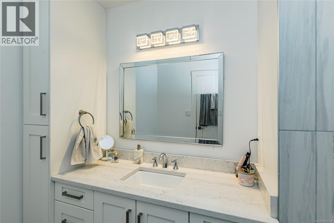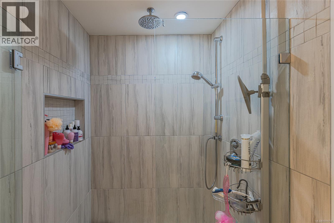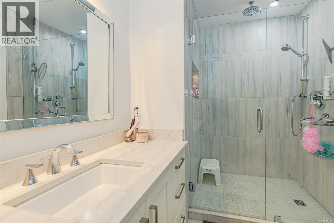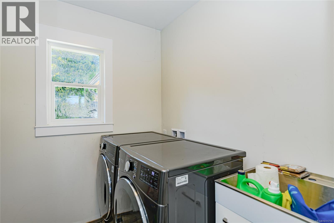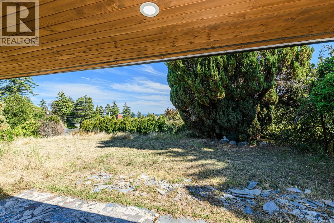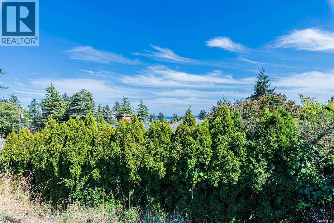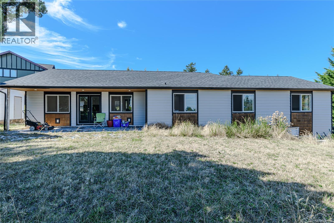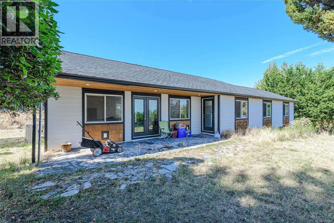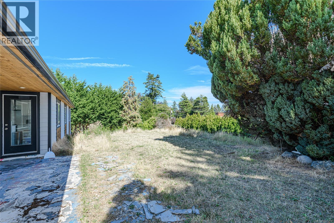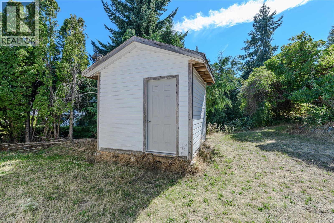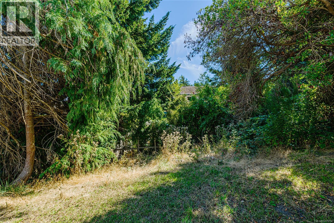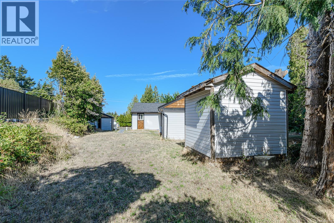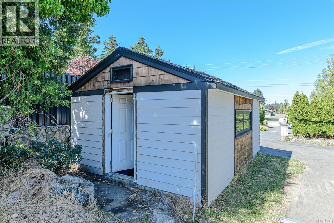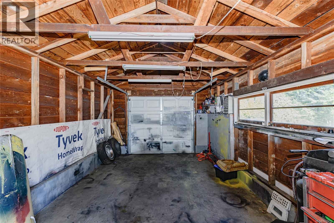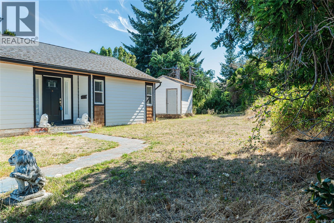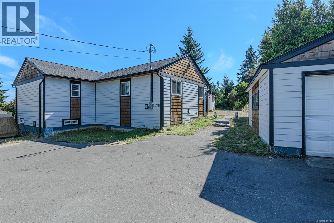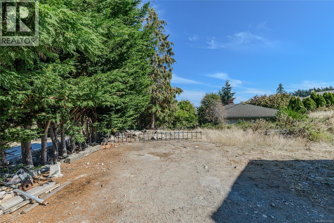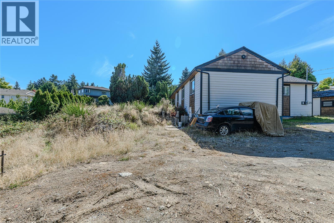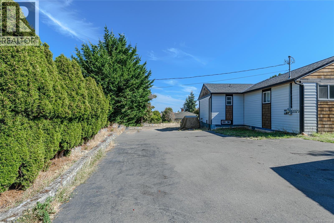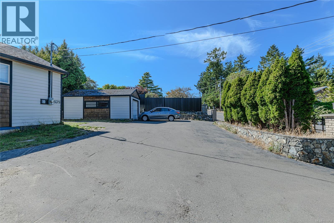Presented by Robert J. Iio Personal Real Estate Corporation — Team 110 RE/MAX Real Estate (Kamloops).
1979 Grandview Dr Saanich, British Columbia V8N 2V2
$1,399,000
Welcome to 1979 Grandview Drive. An opportunity to own a 0.38-acre (16,522 sq ft) ocean-view property in sought-after Gordon Head. This single-level 1,838 sq ft home has been tastefully updated, offering 4 bedrooms and 2 bathrooms in a bright, open-concept layout that’s perfect for family living and entertaining. The modern kitchen has been refreshed with newer appliances and stylish finishes, opening seamlessly to dining and living areas . Updated flooring and fixtures through out the home and flexible single level floor plan with 200 amp service and detached garage. The expansive lot provides endless opportunities — from enjoying privacy and outdoor living today to exploring expansion or even building your custom ocean-view dream home in the future. With parking for 6 vehicles and a prime Gordon Head location close to beaches, parks, UVic, and top schools, this property combines lifestyle and potential in one of Saanich East’s most coveted neighbourhoods. (id:61048)
Property Details
| MLS® Number | 1011714 |
| Property Type | Single Family |
| Neigbourhood | Gordon Head |
| Features | Curb & Gutter, Private Setting, Irregular Lot Size, Other |
| Parking Space Total | 6 |
| Plan | Vip6739 |
| Structure | Shed |
| View Type | Mountain View, Ocean View |
Building
| Bathroom Total | 2 |
| Bedrooms Total | 4 |
| Architectural Style | Character |
| Constructed Date | 1951 |
| Cooling Type | Fully Air Conditioned |
| Fireplace Present | Yes |
| Fireplace Total | 1 |
| Heating Fuel | Electric |
| Size Interior | 1,838 Ft2 |
| Total Finished Area | 1838 Sqft |
| Type | House |
Land
| Access Type | Road Access |
| Acreage | No |
| Size Irregular | 16522 |
| Size Total | 16522 Sqft |
| Size Total Text | 16522 Sqft |
| Zoning Description | Res |
| Zoning Type | Residential |
Rooms
| Level | Type | Length | Width | Dimensions |
|---|---|---|---|---|
| Lower Level | Workshop | 14' x 10' | ||
| Main Level | Bedroom | 11 ft | 10 ft | 11 ft x 10 ft |
| Main Level | Utility Room | 10' x 5' | ||
| Main Level | Ensuite | 3-Piece | ||
| Main Level | Bedroom | 14' x 12' | ||
| Main Level | Bedroom | 15' x 12' | ||
| Main Level | Bathroom | 4-Piece | ||
| Main Level | Primary Bedroom | 15' x 14' | ||
| Main Level | Kitchen | 14' x 11' | ||
| Main Level | Dining Room | 10' x 10' | ||
| Main Level | Living Room | 20' x 15' | ||
| Main Level | Entrance | 9' x 7' |
https://www.realtor.ca/real-estate/28762216/1979-grandview-dr-saanich-gordon-head
Contact Us
Contact us for more information

Paul Whitney
www.paulwhitney.ca/
150-805 Cloverdale Ave
Victoria, British Columbia V8X 2S9
(250) 384-8124
(800) 665-5303
(250) 380-6355
www.pembertonholmes.com/


