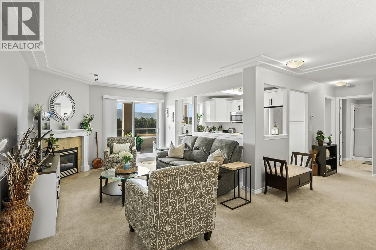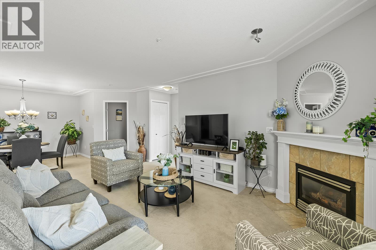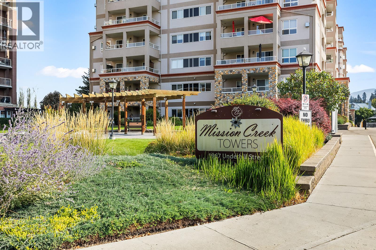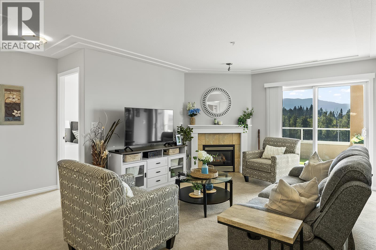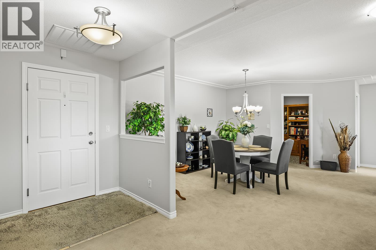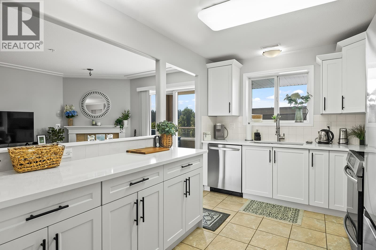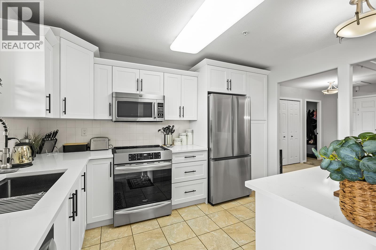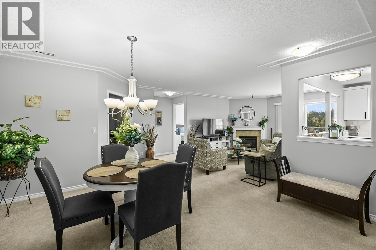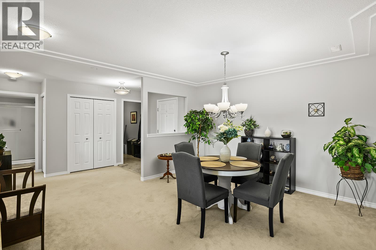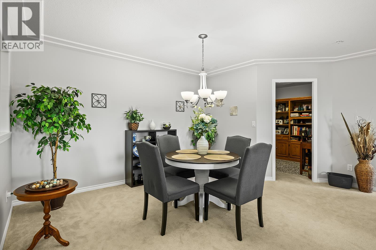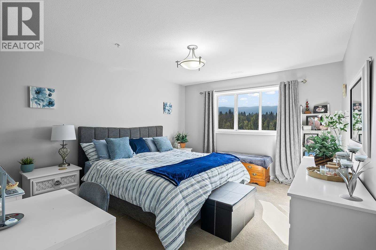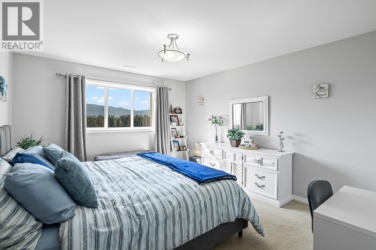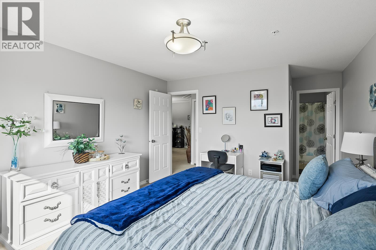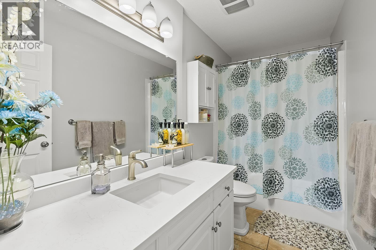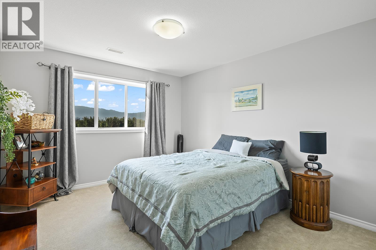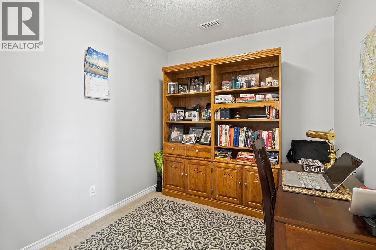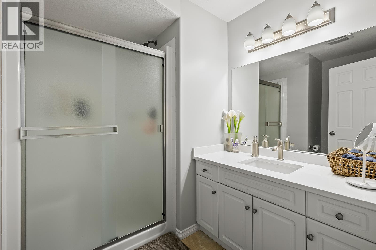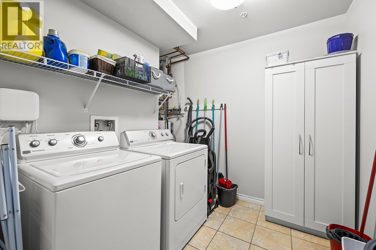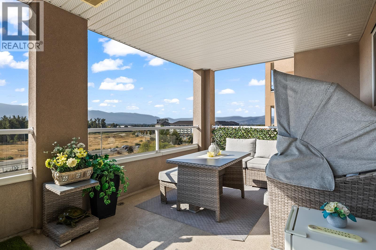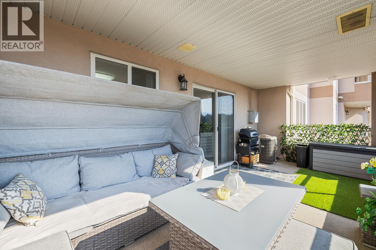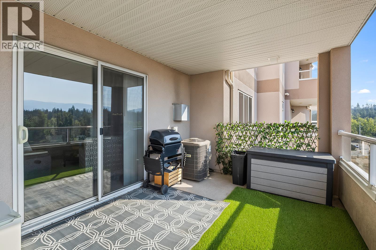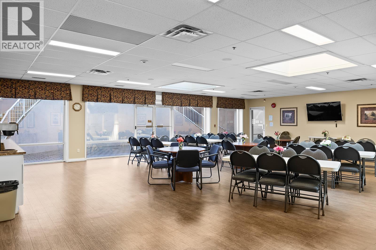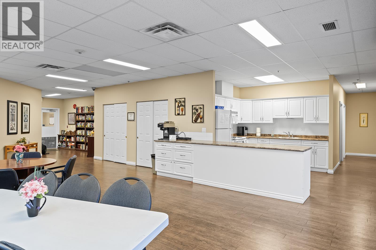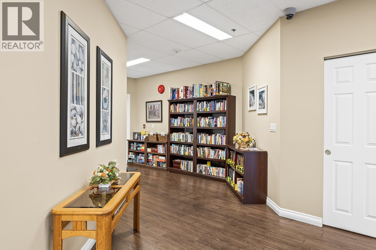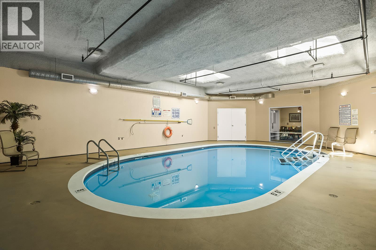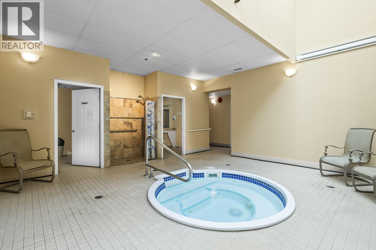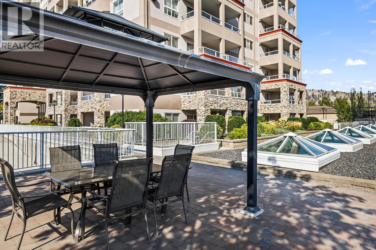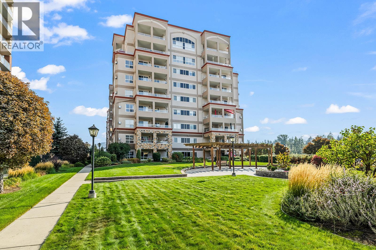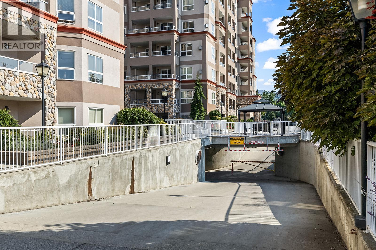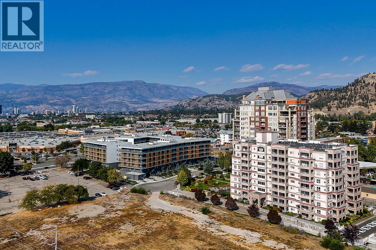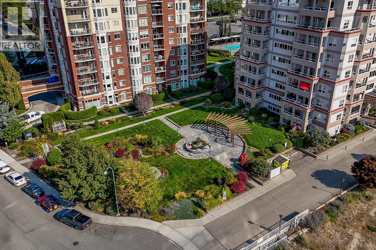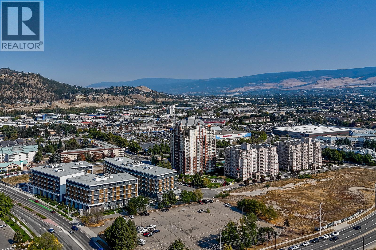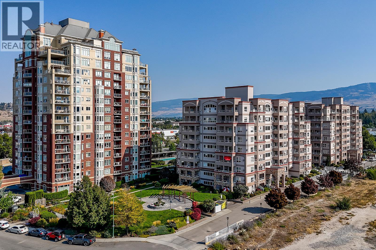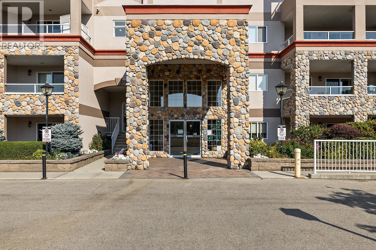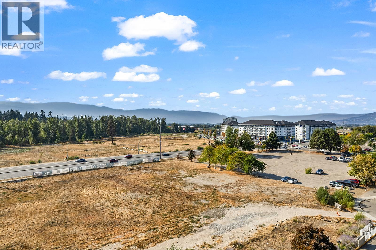Presented by Robert J. Iio Personal Real Estate Corporation — Team 110 RE/MAX Real Estate (Kamloops).
1967 Underhill Street Unit# 704 Kelowna, British Columbia V1X 7Z2
$569,900Maintenance,
$448.64 Monthly
Maintenance,
$448.64 MonthlyWelcome to this 2 bedroom, 2 bathroom plus den home in Mission Creek Towers! Situated in a desirable and central location facing Mission Creek. Offering many updates throughout, such as stainless steel appliances, updated cabinets in the kitchen and bathrooms. Conveniently within walking distance to Mission Creek and greenway, grocery stores, shopping malls, restaurants and bus route. Relax on your spacious covered deck and enjoy the scenery of Mission Creek and mountains or cozy up to your fireplace in your living room. Mission Creek Towers offers a variety of amenities such as an indoor pool, hot tub, library and large gathering room with kitchen. It also includes one secure, heated underground parking stall and storage locker. The complex is pet friendly with 1 small dog or 1 cat allowed and also allows rentals. Check out this unit, it is move in ready! (id:61048)
Property Details
| MLS® Number | 10363722 |
| Property Type | Single Family |
| Neigbourhood | Springfield/Spall |
| Community Name | Mission Creek Towers |
| Parking Space Total | 1 |
| Pool Type | Indoor Pool |
| Storage Type | Storage, Locker |
| View Type | City View, Mountain View, View (panoramic) |
Building
| Bathroom Total | 2 |
| Bedrooms Total | 2 |
| Constructed Date | 2008 |
| Cooling Type | Central Air Conditioning |
| Fireplace Fuel | Gas |
| Fireplace Present | Yes |
| Fireplace Total | 1 |
| Fireplace Type | Unknown |
| Flooring Type | Carpeted, Ceramic Tile |
| Heating Type | Forced Air |
| Stories Total | 1 |
| Size Interior | 1,375 Ft2 |
| Type | Apartment |
| Utility Water | Municipal Water |
Parking
| Underground |
Land
| Acreage | No |
| Sewer | Municipal Sewage System |
| Size Total Text | Under 1 Acre |
Rooms
| Level | Type | Length | Width | Dimensions |
|---|---|---|---|---|
| Main Level | Primary Bedroom | 12'1'' x 18'10'' | ||
| Main Level | Office | 10' x 8' | ||
| Main Level | Living Room | 11'10'' x 12'6'' | ||
| Main Level | Laundry Room | 10'3'' x 9'11'' | ||
| Main Level | Kitchen | 8'11'' x 12'3'' | ||
| Main Level | Dining Room | 16'1'' x 14'2'' | ||
| Main Level | Bedroom | 11'1'' x 15'3'' | ||
| Main Level | 4pc Ensuite Bath | 4'11'' x 10'7'' | ||
| Main Level | 3pc Bathroom | 7'9'' x 9'1'' |
https://www.realtor.ca/real-estate/28963424/1967-underhill-street-unit-704-kelowna-springfieldspall
Contact Us
Contact us for more information

Wes Jones
Personal Real Estate Corporation
www.kelownarealtygroup.ca/
www.facebook.com/JonesRealtyGroupREMAXKelowna
www.instagram.com/jones_realtygroup/?hl=en
100 - 1553 Harvey Avenue
Kelowna, British Columbia V1Y 6G1
(250) 717-5000
(250) 861-8462

Kaeden Miles
realtorkelowna.com/
100 - 1553 Harvey Avenue
Kelowna, British Columbia V1Y 6G1
(250) 717-5000
(250) 861-8462
