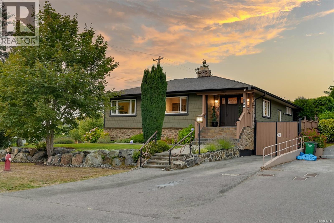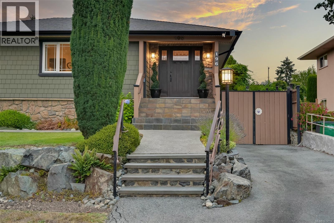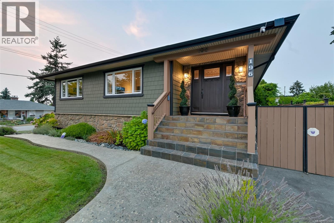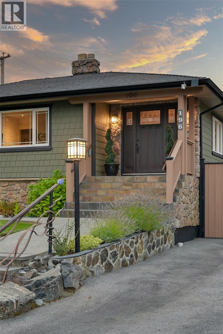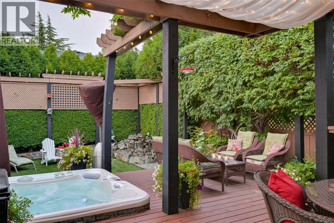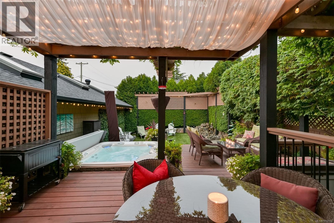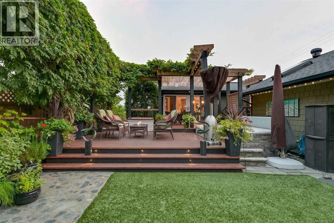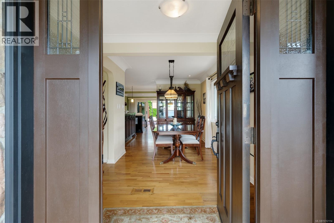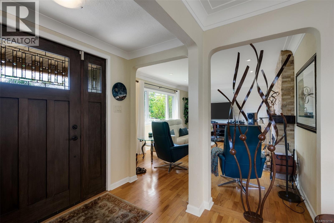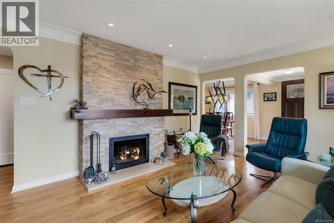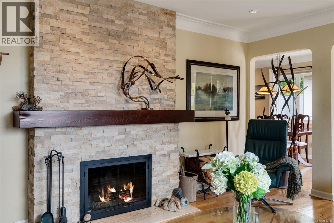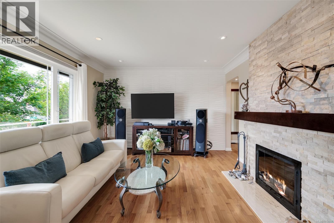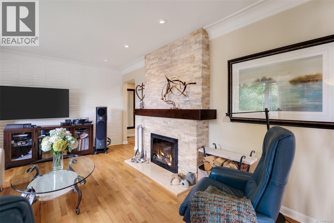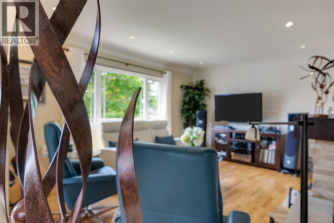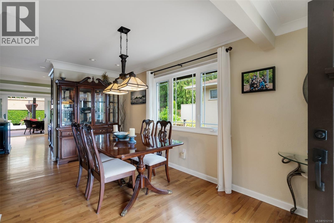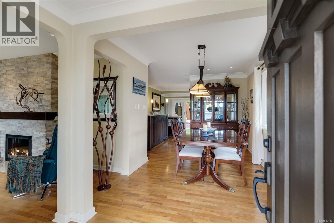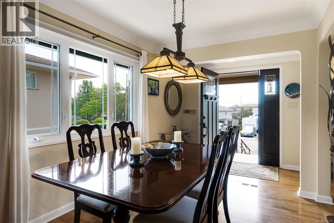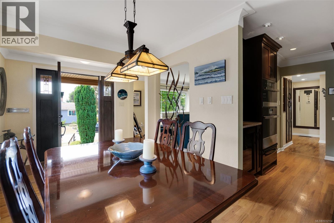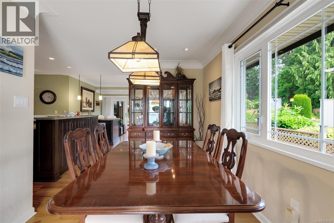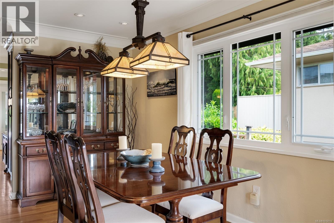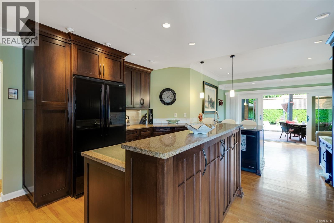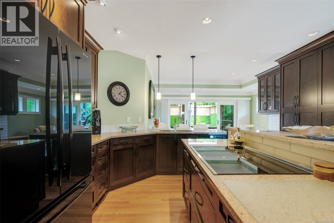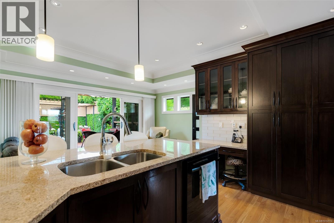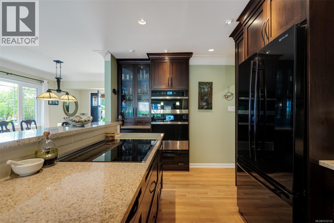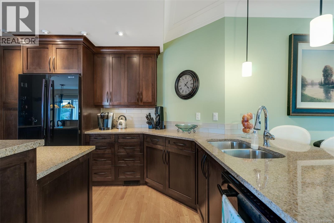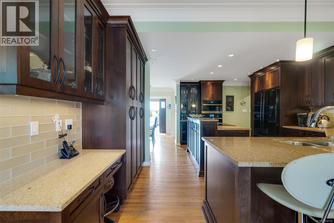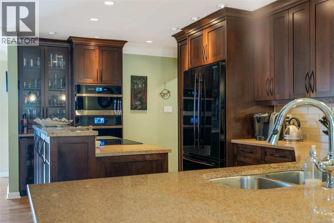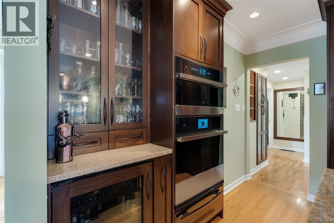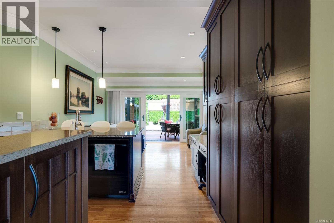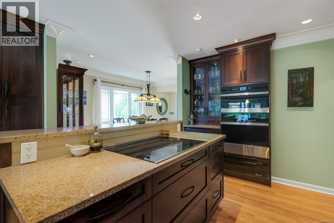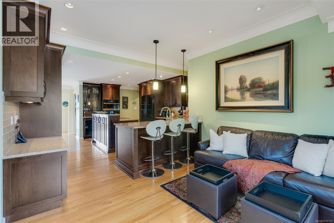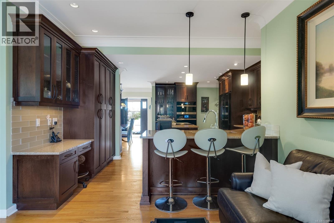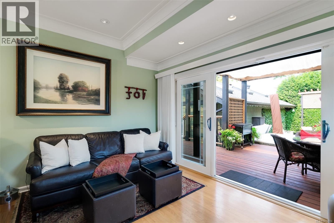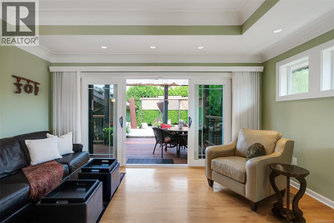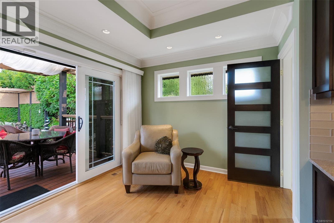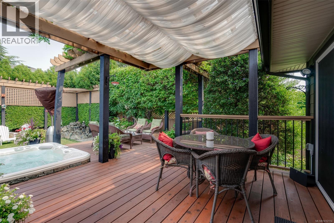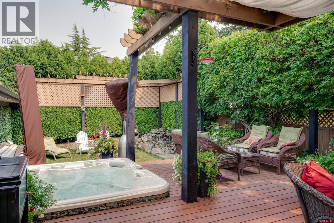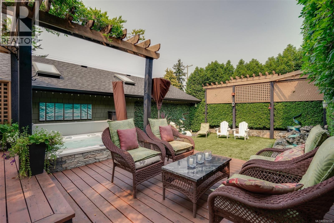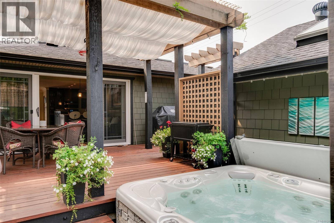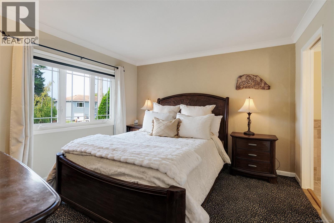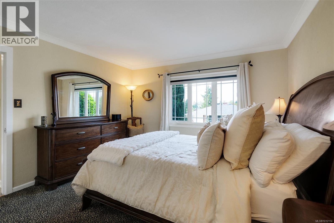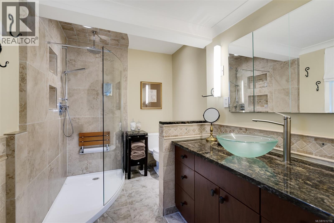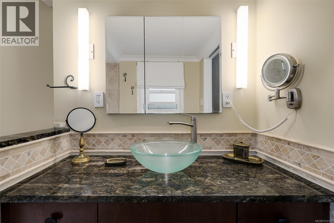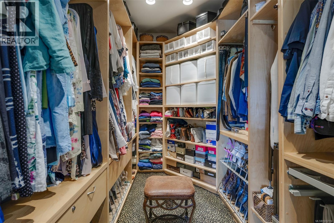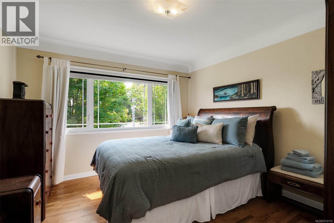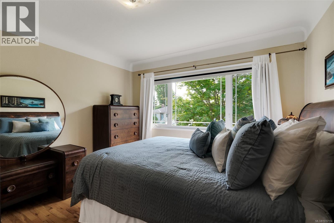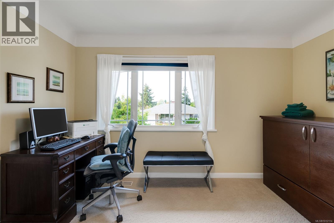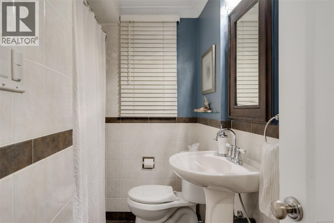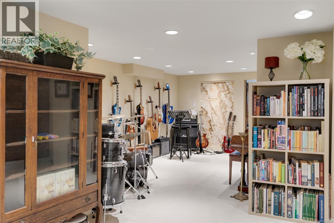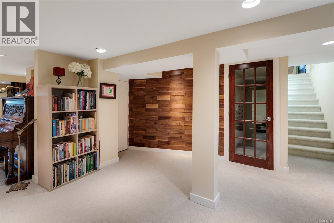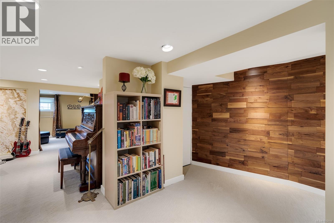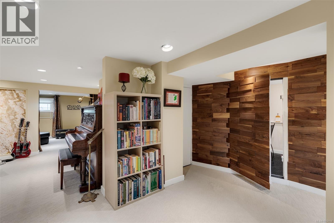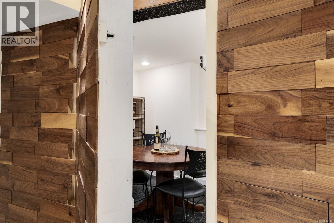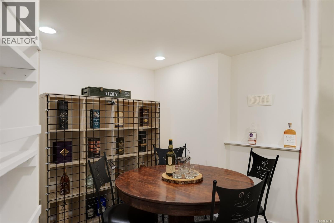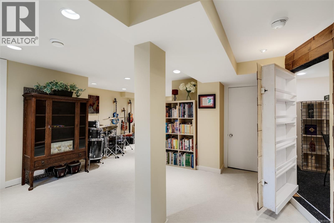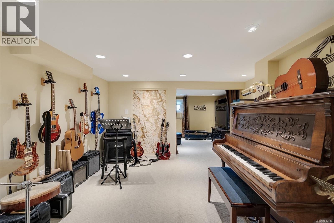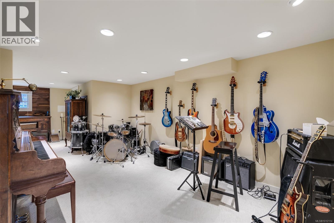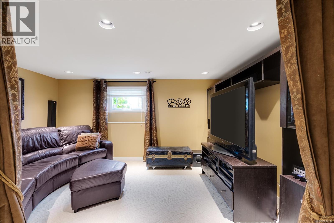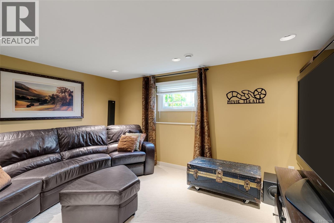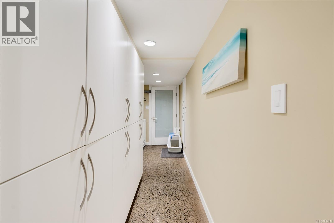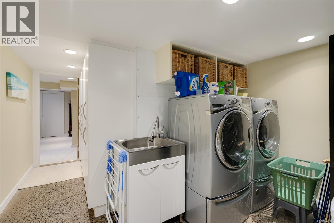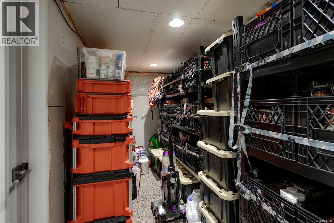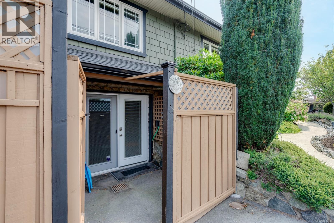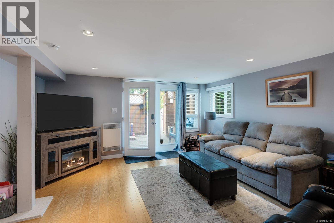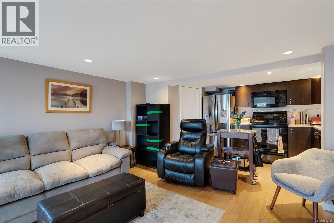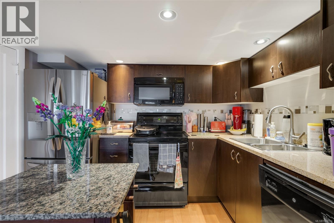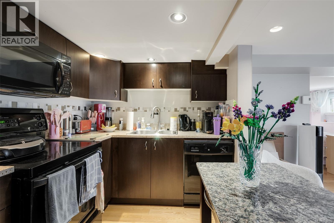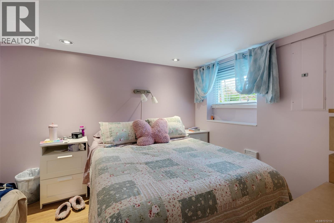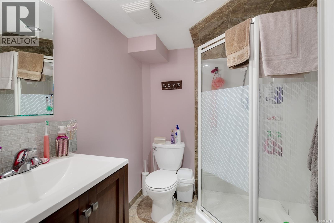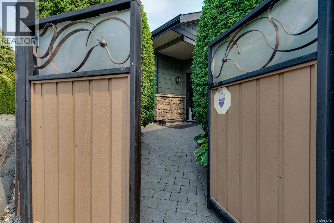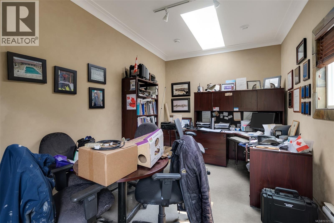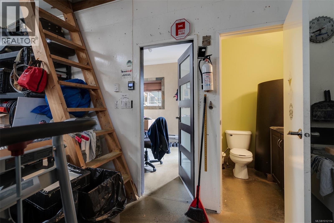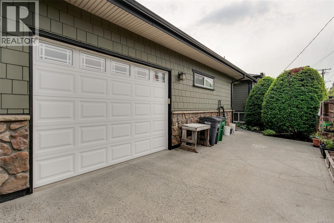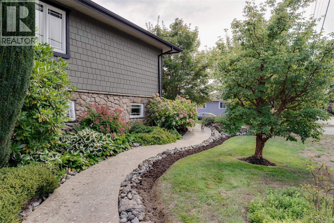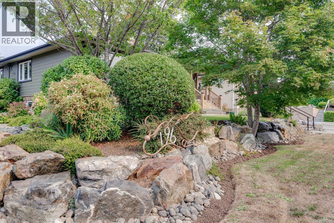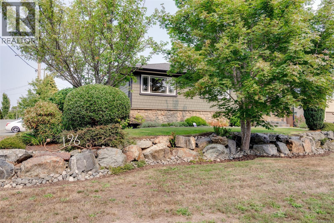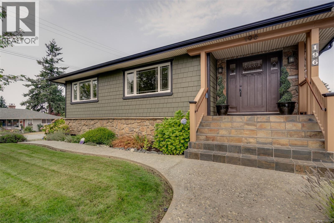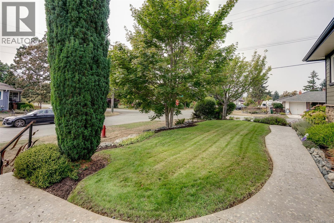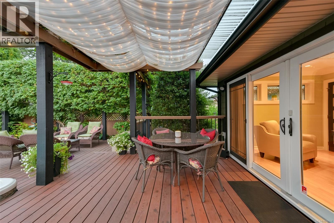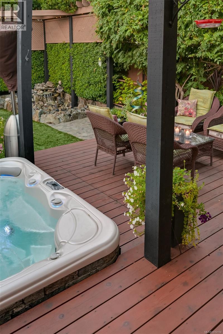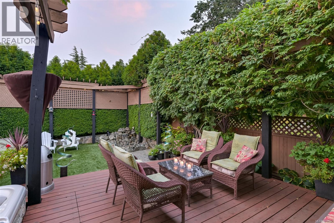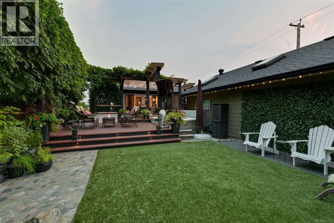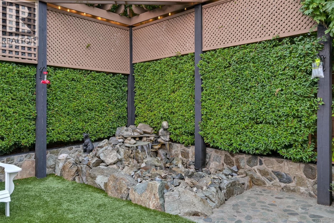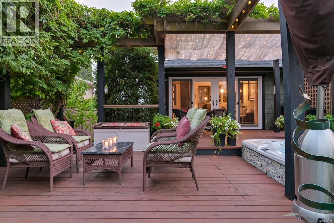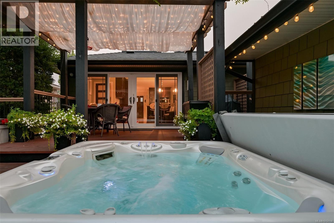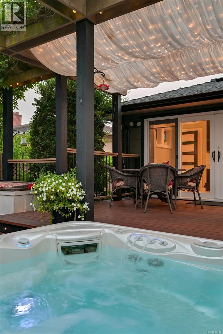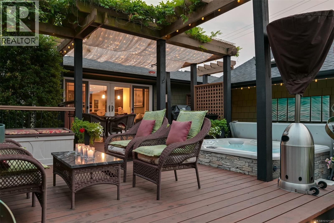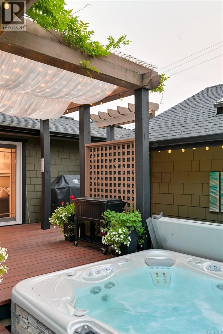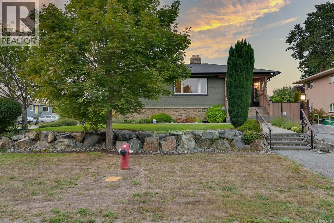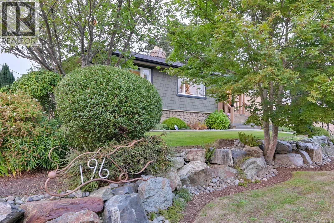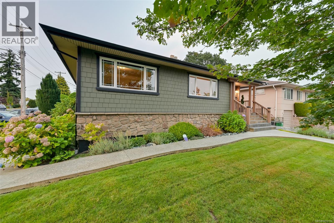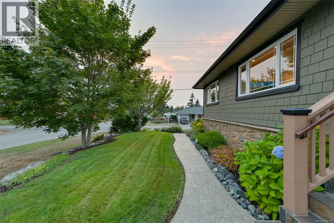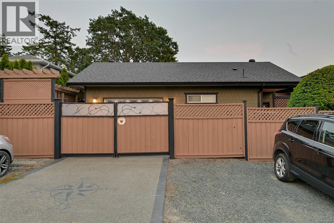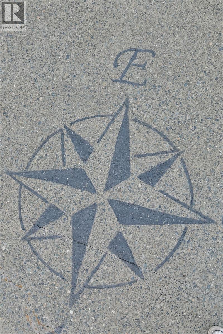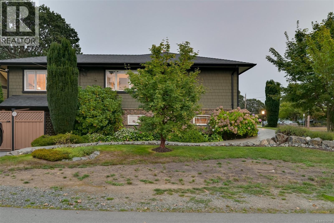196 Homer Rd Saanich, British Columbia V8Z 1V6
$1,590,000
What a special offering of a peaceful & tranquil home in the city! Welcome to 196 Homer Road - a stunning transformation that blends modern style with timeless craftsmanship ideal for a growing or multi-generational family. Taken down to the studs and lovingly renovated with a thoughtful layout over the years. This 4 bed, 3 bath home offers a primary bed w/ensuite & spacious walk in closet, cozy wood-burning fireplace in living room & ample storage throughout. A custom walnut kitchen ideal for home chefs & overlooks the back yard which is ideal for entertaining. Lower level features rec room, secret wine room & a fully soundproofed in-law suite with its own entrance. Outside, a generous detached double/triple garage (plumbed for kitchen) plus office & 2 pc bath & driveway provide ample parking & storage. The flat, sunny lot provides room to relax in a very private garden oasis, hot tub, fountain & ambient lighting. Too many features to list -just call your agent to view this stunner! (id:61048)
Property Details
| MLS® Number | 1012114 |
| Property Type | Single Family |
| Neigbourhood | Tillicum |
| Features | Curb & Gutter, Level Lot, Corner Site |
| Parking Space Total | 10 |
Building
| Bathroom Total | 3 |
| Bedrooms Total | 4 |
| Constructed Date | 1947 |
| Cooling Type | Central Air Conditioning, None |
| Fire Protection | Fire Alarm System |
| Fireplace Present | Yes |
| Fireplace Total | 1 |
| Heating Fuel | Oil, Electric |
| Heating Type | Baseboard Heaters, Forced Air |
| Size Interior | 3,390 Ft2 |
| Total Finished Area | 3136 Sqft |
| Type | House |
Land
| Access Type | Road Access |
| Acreage | No |
| Size Irregular | 7200 |
| Size Total | 7200 Sqft |
| Size Total Text | 7200 Sqft |
| Zoning Type | Residential |
Rooms
| Level | Type | Length | Width | Dimensions |
|---|---|---|---|---|
| Lower Level | Storage | 15'2 x 6'0 | ||
| Lower Level | Laundry Room | 10'9 x 8'0 | ||
| Lower Level | Storage | 9'0 x 7'0 | ||
| Lower Level | Media | 14'0 x 10'9 | ||
| Lower Level | Other | 12'1 x 10'8 | ||
| Lower Level | Other | 13'9 x 13'2 | ||
| Lower Level | Other | 9'3 x 7'9 | ||
| Lower Level | Entrance | 5'0 x 5'0 | ||
| Main Level | Office | 15'2 x 9'5 | ||
| Main Level | Bedroom | 12'3 x 11'2 | ||
| Main Level | Bedroom | 12'3 x 8'1 | ||
| Main Level | Family Room | 15'0 x 10'1 | ||
| Main Level | Ensuite | 3-Piece | ||
| Main Level | Bathroom | 4-Piece | ||
| Main Level | Primary Bedroom | 12'0 x 11'8 | ||
| Main Level | Kitchen | 18'0 x 14'7 | ||
| Main Level | Dining Room | 9'8 x 8'7 | ||
| Main Level | Living Room | 16'8 x 12'3 | ||
| Main Level | Entrance | 8'7 x 8'1 | ||
| Additional Accommodation | Bathroom | X | ||
| Additional Accommodation | Bedroom | 10'5 x 9'6 | ||
| Additional Accommodation | Living Room | 14'1 x 13'1 | ||
| Additional Accommodation | Kitchen | 9'10 x 7'1 |
https://www.realtor.ca/real-estate/28824691/196-homer-rd-saanich-tillicum
Contact Us
Contact us for more information
Kash Burley
www.kashburley.com/
www.facebook.com/kashburleyrealestate/
www.instagram.com/kashburley/?hl=en
2000 Oak Bay Ave
Victoria, British Columbia V8R 1E4
(250) 590-8124
