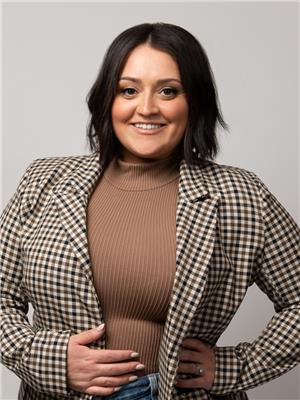1957 E Bittner Road Prince George, British Columbia V2N 6T3
$599,000
Move-in ready home in the desirable Blackburn area! This fully finished property offers 3 bedrooms and 2 full bathrooms upstairs, including a 4-piece ensuite off the primary bedroom. Enjoy hardwood floors on the main and a partially open layout. The spacious kitchen, dining, and living room with a cozy gas fireplace lead to an upper deck via patio doors. Downstairs features another bedroom, bathroom, a huge family room, and access to the 2-car garage. Walk out from the laundry room to a lower deck. The landscaped, fully fenced yard backs onto undeveloped land with direct access to quad/snowmobile trails. Features include a high-efficiency furnace, hot water on demand, and RV parking - perfect for comfortable living and outdoor adventure! (id:61048)
Open House
This property has open houses!
12:00 pm
Ends at:1:30 pm
Join Ana Evasin at this beautiful home!
Property Details
| MLS® Number | R3037470 |
| Property Type | Single Family |
Building
| Bathroom Total | 3 |
| Bedrooms Total | 3 |
| Appliances | Washer, Dryer, Refrigerator, Stove, Dishwasher |
| Architectural Style | Basement Entry |
| Basement Development | Finished |
| Basement Type | Full (finished) |
| Constructed Date | 2006 |
| Construction Style Attachment | Detached |
| Fireplace Present | Yes |
| Fireplace Total | 1 |
| Fixture | Drapes/window Coverings |
| Foundation Type | Concrete Slab |
| Heating Fuel | Natural Gas |
| Heating Type | Forced Air |
| Roof Material | Asphalt Shingle |
| Roof Style | Conventional |
| Stories Total | 2 |
| Size Interior | 2,033 Ft2 |
| Type | House |
| Utility Water | Municipal Water |
Parking
| Garage | 2 |
| R V |
Land
| Acreage | No |
| Size Irregular | 7275 |
| Size Total | 7275 Sqft |
| Size Total Text | 7275 Sqft |
Rooms
| Level | Type | Length | Width | Dimensions |
|---|---|---|---|---|
| Above | Kitchen | 9 ft ,1 in | 12 ft ,2 in | 9 ft ,1 in x 12 ft ,2 in |
| Above | Dining Room | 10 ft | 12 ft ,2 in | 10 ft x 12 ft ,2 in |
| Above | Living Room | 17 ft ,6 in | 18 ft ,6 in | 17 ft ,6 in x 18 ft ,6 in |
| Above | Bedroom 2 | 9 ft ,8 in | 9 ft ,3 in | 9 ft ,8 in x 9 ft ,3 in |
| Above | Bedroom 3 | 11 ft | 11 ft ,2 in | 11 ft x 11 ft ,2 in |
| Above | Primary Bedroom | 12 ft | 15 ft ,6 in | 12 ft x 15 ft ,6 in |
| Main Level | Foyer | 9 ft ,2 in | 11 ft ,1 in | 9 ft ,2 in x 11 ft ,1 in |
| Main Level | Mud Room | 5 ft ,9 in | 9 ft ,1 in | 5 ft ,9 in x 9 ft ,1 in |
| Main Level | Office | 8 ft ,1 in | 9 ft ,5 in | 8 ft ,1 in x 9 ft ,5 in |
| Main Level | Family Room | 26 ft ,7 in | 15 ft ,3 in | 26 ft ,7 in x 15 ft ,3 in |
| Main Level | Laundry Room | 12 ft | 7 ft ,6 in | 12 ft x 7 ft ,6 in |
https://www.realtor.ca/real-estate/28738070/1957-e-bittner-road-prince-george
Contact Us
Contact us for more information

Lindsey Hamborg
lindseyhamborg.ca/
www.facebook.com/lindseyhamborg.realestate
www.linkedin.com/in/lindseyhamborg/
www.instagram.com/lindseyhamborg.realestate/
1310 5th Avenue
Prince George, British Columbia V2L 3L4
(250) 564-2100
(250) 564-2841
www.energyrealty.c21.ca/


































