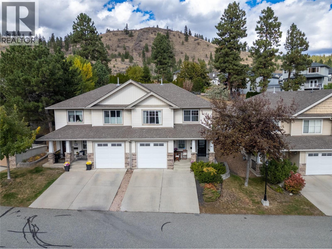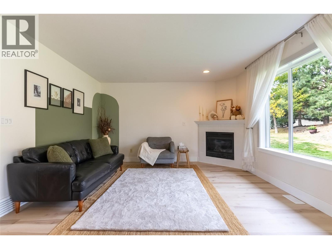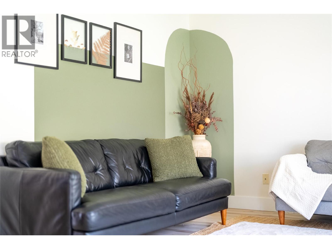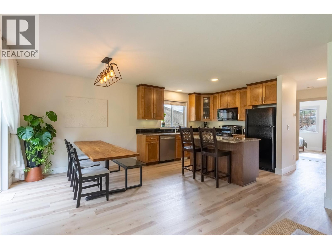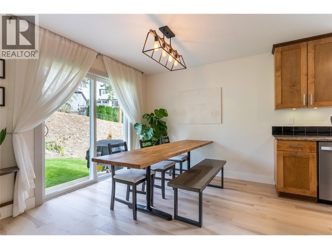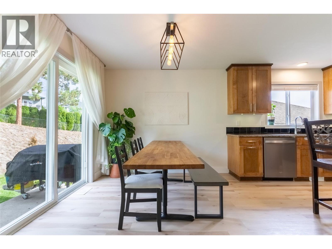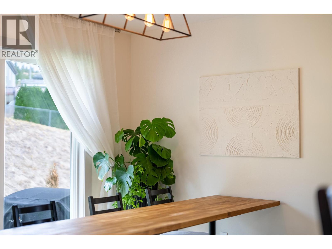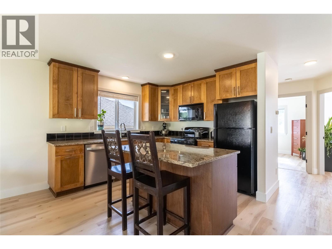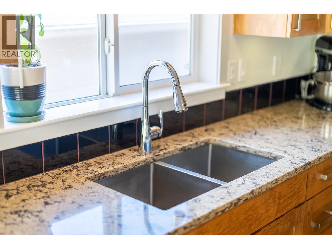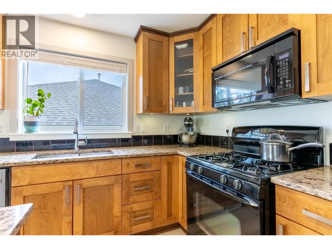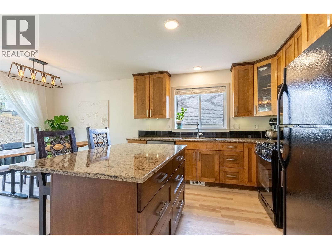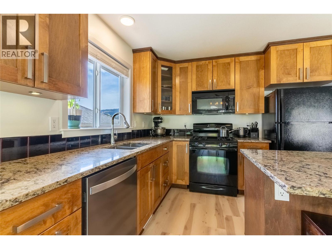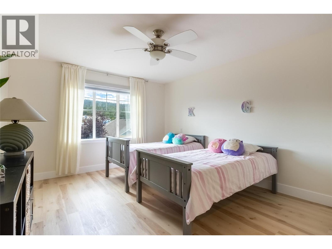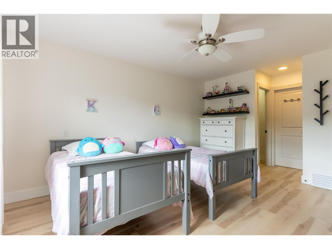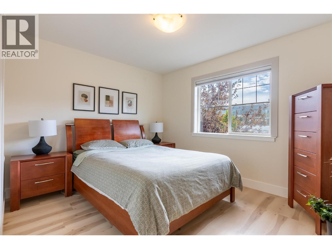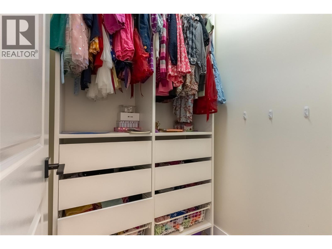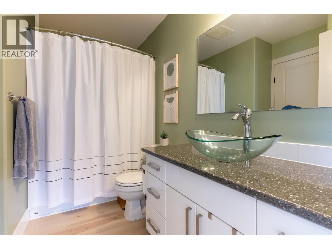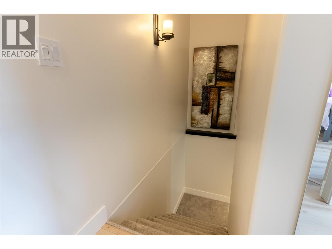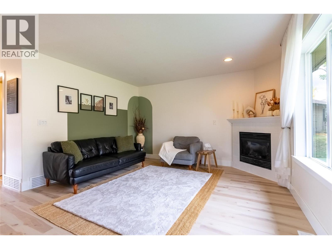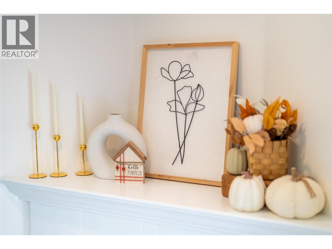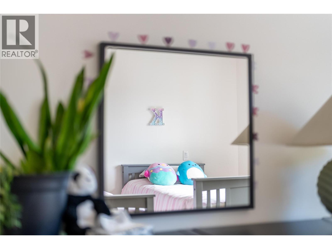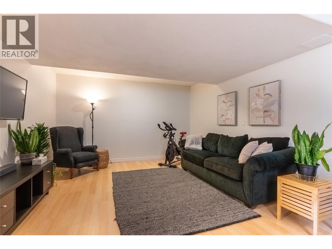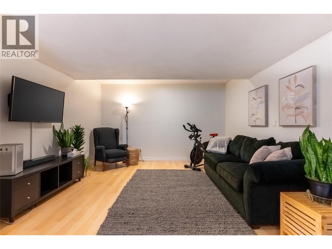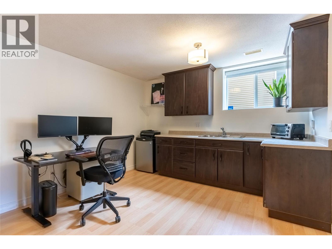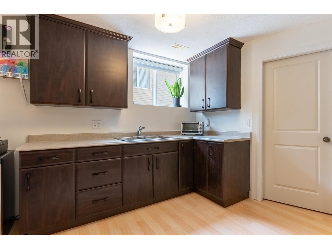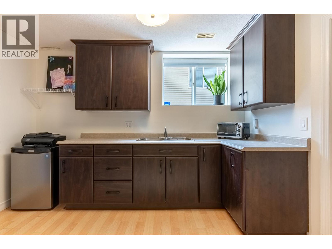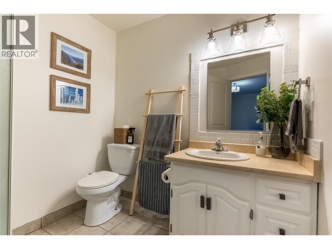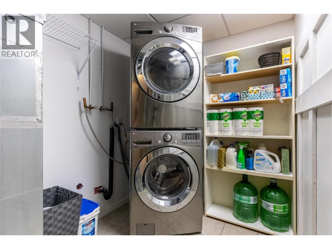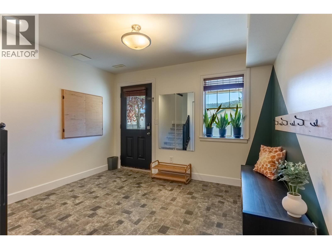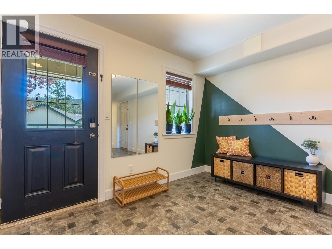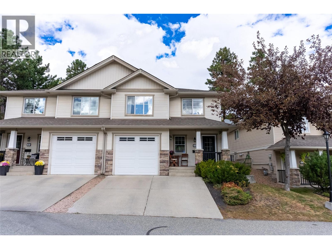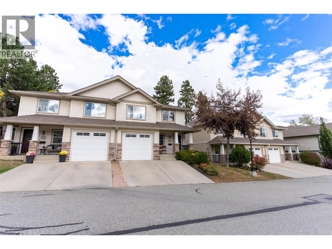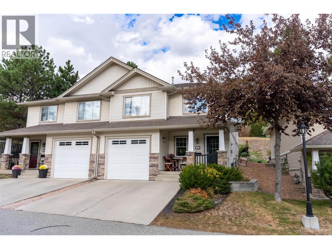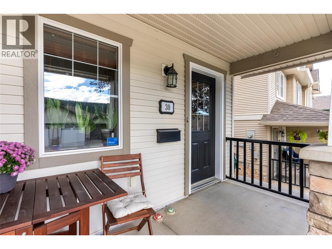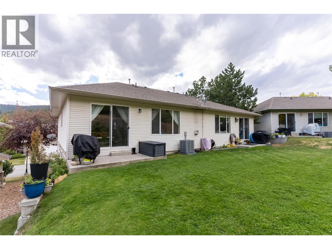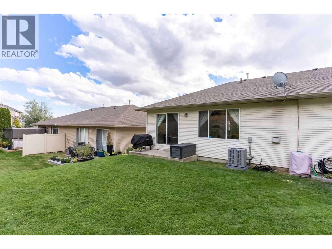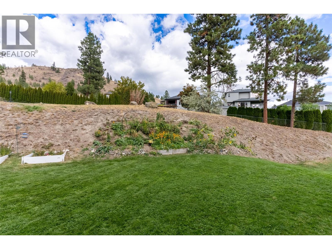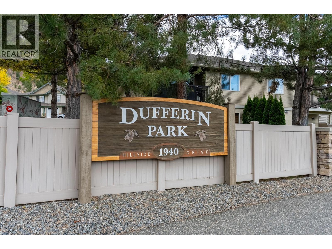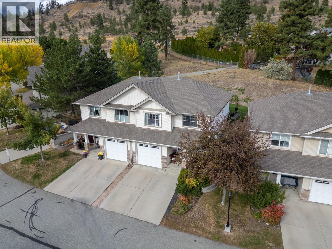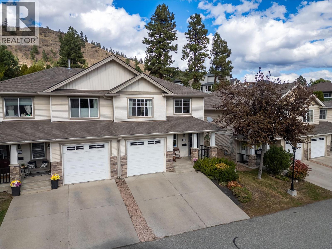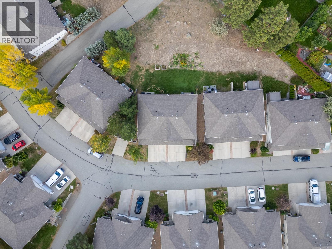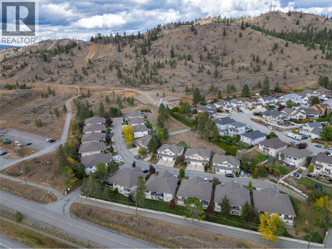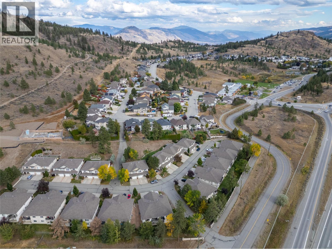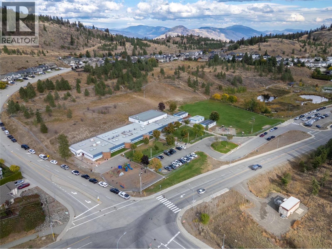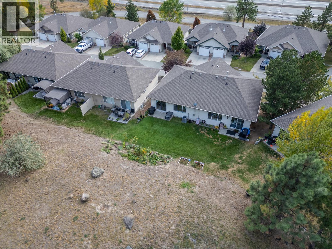Presented by Robert J. Iio Personal Real Estate Corporation — Team 110 RE/MAX Real Estate (Kamloops).
1940 Hillside Drive Unit# 30 Kamloops, British Columbia V2E 2T3
$579,900Maintenance,
$170 Monthly
Maintenance,
$170 MonthlyMove-in ready and waiting for its next family, this well-appointed home in desirable Dufferin has so much to offer. From the moment you enter, the oversized foyer provides the space and functionality every busy household needs. The main floor features an open concept great room with living, dining, and kitchen areas that flow together seamlessly, all framed by private backyard views. 2 generous bedrooms complete this level, offering comfort and convenience. The lower level is truly versatile. Whether you’re hosting family movie nights, entertaining friends, or accommodating a TRU student for added income, this space adapts to your needs with ease. Parking is another standout feature where 2 full-sized trucks can easily fit in front of the garage with space in the driveway and garage. Dufferin Elementary is practically in your backyard, and you’re only minutes from TRU, shopping, Kenna Cartwright Park, and easy highway access. Trails, greenspace, and lifestyle amenities are all within reach. Included items: a custom maple kitchen with quartz countertops, soft-close cabinetry, accent lighting, quality appliances, central A/C, and a near new furnace. The home has also been refreshed with an impeccable wall palette that creates a modern, executive feel, all in an affordable package. This is an outstanding opportunity to secure a versatile, family-friendly property in one of Kamloops’ most sought-after neighbourhoods. (id:61048)
Property Details
| MLS® Number | 10364774 |
| Property Type | Single Family |
| Neigbourhood | Dufferin/Southgate |
| Community Name | Dufferin Park |
| Amenities Near By | Park, Recreation, Shopping |
| Community Features | Pets Allowed |
| Parking Space Total | 1 |
Building
| Bathroom Total | 2 |
| Bedrooms Total | 2 |
| Appliances | Refrigerator, Dishwasher, Microwave, Washer & Dryer |
| Basement Type | Full |
| Constructed Date | 2004 |
| Cooling Type | Central Air Conditioning |
| Exterior Finish | Stone, Vinyl Siding |
| Fireplace Fuel | Gas |
| Fireplace Present | Yes |
| Fireplace Total | 1 |
| Fireplace Type | Unknown |
| Flooring Type | Mixed Flooring |
| Heating Type | Forced Air, See Remarks |
| Roof Material | Asphalt Shingle |
| Roof Style | Unknown |
| Stories Total | 2 |
| Size Interior | 1,680 Ft2 |
| Type | Duplex |
| Utility Water | Municipal Water |
Parking
| Attached Garage | 1 |
Land
| Access Type | Easy Access, Highway Access |
| Acreage | No |
| Land Amenities | Park, Recreation, Shopping |
| Landscape Features | Landscaped |
| Sewer | Municipal Sewage System |
| Size Irregular | 0.06 |
| Size Total | 0.06 Ac|under 1 Acre |
| Size Total Text | 0.06 Ac|under 1 Acre |
Rooms
| Level | Type | Length | Width | Dimensions |
|---|---|---|---|---|
| Basement | Recreation Room | 23'0'' x 11'0'' | ||
| Basement | Foyer | 11'0'' x 10'0'' | ||
| Basement | 3pc Bathroom | Measurements not available | ||
| Main Level | Bedroom | 11'0'' x 10'0'' | ||
| Main Level | Primary Bedroom | 14'0'' x 11'0'' | ||
| Main Level | Kitchen | 11'0'' x 9'0'' | ||
| Main Level | Living Room | 14'0'' x 13'0'' | ||
| Main Level | 4pc Bathroom | Measurements not available |
https://www.realtor.ca/real-estate/28950586/1940-hillside-drive-unit-30-kamloops-dufferinsouthgate
Contact Us
Contact us for more information

David Lawrence
Personal Real Estate Corporation
www.kamloopsrealestateagent.com/
800 Seymour Street
Kamloops, British Columbia V2C 2H5
(250) 374-1461
(250) 374-0752
