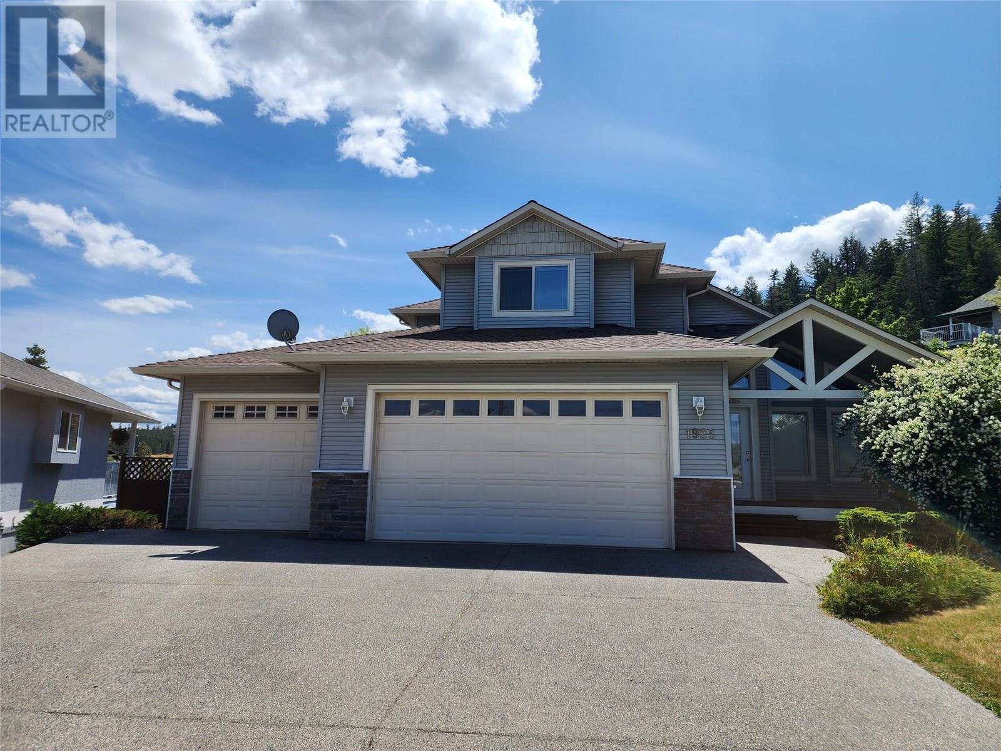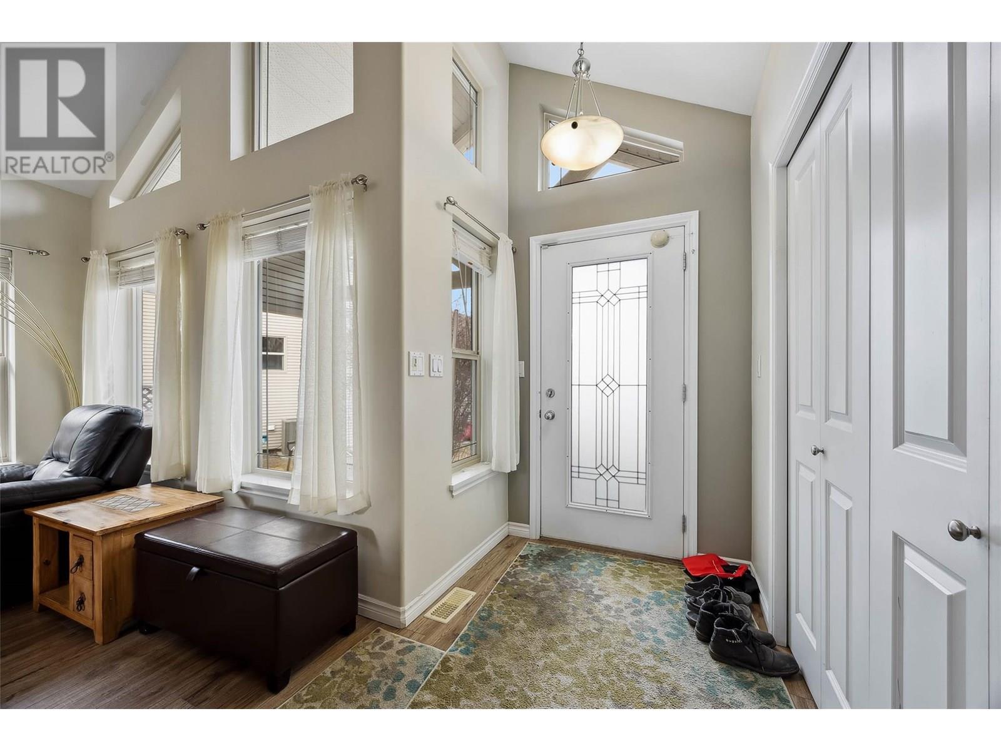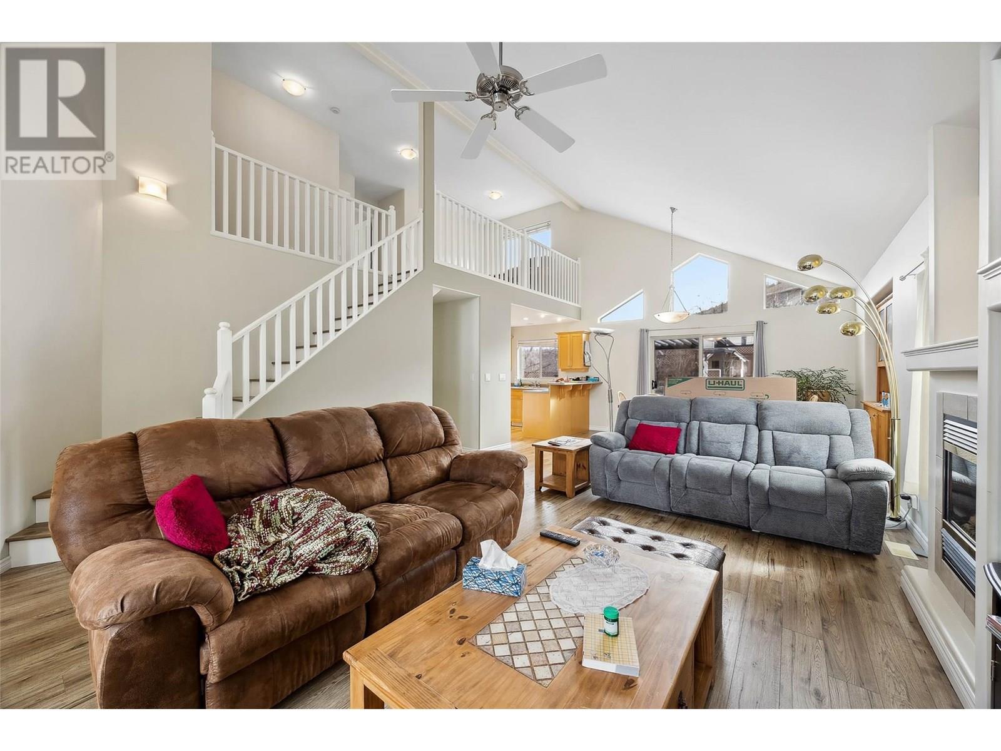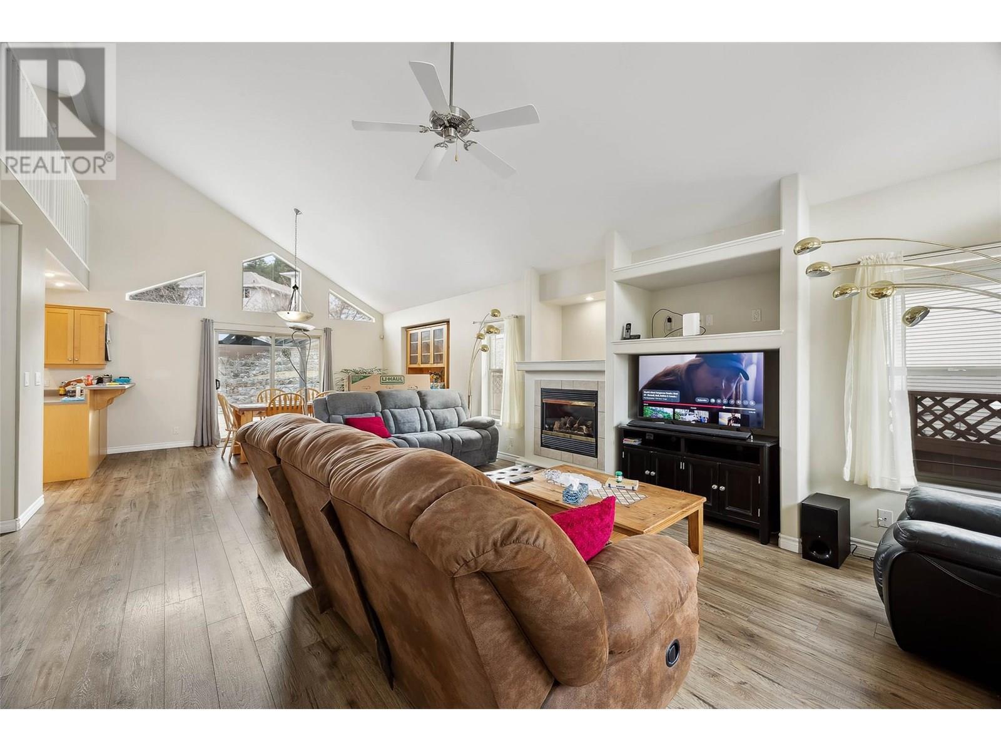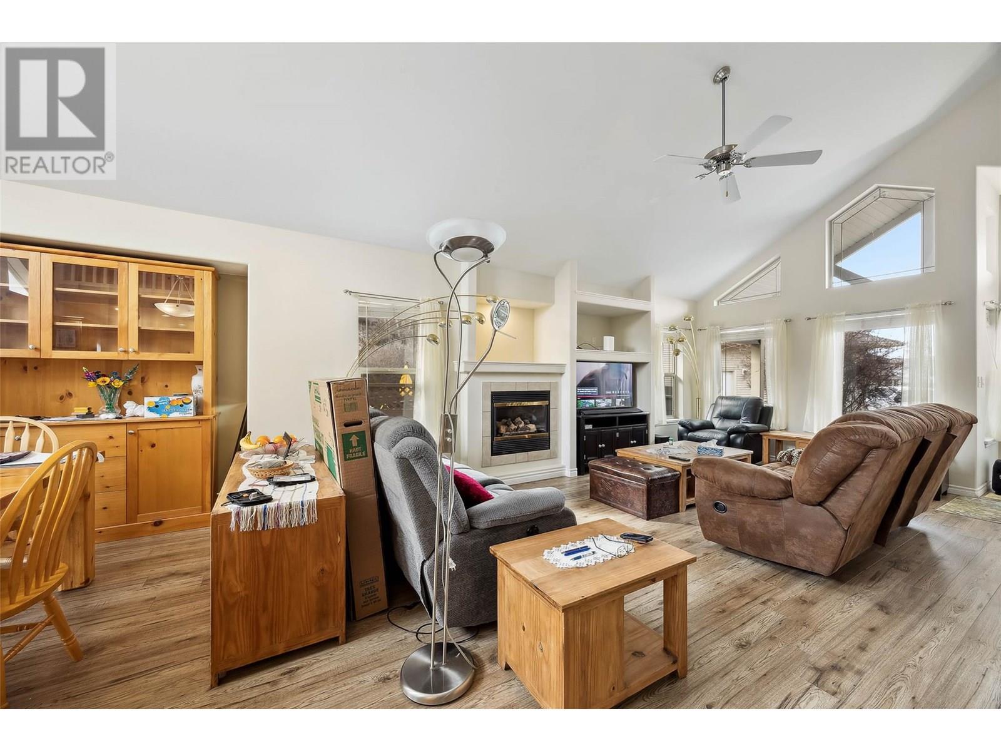1925 Englemann Court Kamloops, British Columbia V1S 1X9
$949,900
Strategically situated on a serene cul-de-sac, this meticulously crafted 2-storey residence boasts a chef's corner kitchen, vaulted ceilings, an open concept layout, and a plush master suite with a private deck. The second level includes two generously sized bedrooms and a loft space, providing ample room for relaxation. The fully finished basement offers a bedroom, a recreation room, and dual outdoor access points. Recent upgrades such as a new furnace, AC, Fridge and Dishwasher and others, enhance the home's functionality, while features like a triple car garage and electronic louvered pergola elevate the outdoor space. No carpets helps combat any allergies, this property promotes a healthy lifestyle. Perfectly located near Kamloops' upcoming Elementary School in 2026, this home presents a unique blend of luxury and practicality for all family sizes. R2 zoning at the end of a Cul De Sac say hello to this good buy. (id:61048)
Open House
This property has open houses!
12:00 pm
Ends at:2:00 pm
Property Details
| MLS® Number | 10353081 |
| Property Type | Single Family |
| Neigbourhood | Pineview Valley |
| Amenities Near By | Public Transit, Park, Recreation, Schools |
| Features | Cul-de-sac |
| Parking Space Total | 6 |
| Road Type | Cul De Sac |
Building
| Bathroom Total | 3 |
| Bedrooms Total | 4 |
| Appliances | Refrigerator, Dishwasher, Oven, Washer & Dryer |
| Architectural Style | Ranch |
| Constructed Date | 2001 |
| Construction Style Attachment | Detached |
| Cooling Type | Central Air Conditioning |
| Exterior Finish | Other |
| Fire Protection | Security System |
| Fireplace Fuel | Gas |
| Fireplace Present | Yes |
| Fireplace Type | Unknown |
| Flooring Type | Ceramic Tile, Laminate |
| Half Bath Total | 1 |
| Heating Type | Forced Air, See Remarks |
| Stories Total | 3 |
| Size Interior | 2,835 Ft2 |
| Type | House |
| Utility Water | Municipal Water |
Parking
| See Remarks | |
| Attached Garage | 3 |
Land
| Acreage | No |
| Fence Type | Fence |
| Land Amenities | Public Transit, Park, Recreation, Schools |
| Sewer | Municipal Sewage System |
| Size Irregular | 0.24 |
| Size Total | 0.24 Ac|under 1 Acre |
| Size Total Text | 0.24 Ac|under 1 Acre |
| Zoning Type | Unknown |
Rooms
| Level | Type | Length | Width | Dimensions |
|---|---|---|---|---|
| Second Level | 2pc Bathroom | Measurements not available | ||
| Second Level | Loft | 9'2'' x 13'8'' | ||
| Second Level | Bedroom | 13'7'' x 13'11'' | ||
| Second Level | Bedroom | 14'1'' x 24'3'' | ||
| Basement | 3pc Bathroom | Measurements not available | ||
| Basement | Other | 9'6'' x 9'9'' | ||
| Basement | Bedroom | 14'1'' x 24'3'' | ||
| Basement | Recreation Room | 23'11'' x 18'6'' | ||
| Main Level | Living Room | 14'10'' x 11'5'' | ||
| Main Level | Dining Room | 14' x 12'11'' | ||
| Main Level | 5pc Bathroom | Measurements not available | ||
| Main Level | Primary Bedroom | 14' x 12'11'' | ||
| Main Level | Kitchen | 10'11'' x 11'0'' |
https://www.realtor.ca/real-estate/28500723/1925-englemann-court-kamloops-pineview-valley
Contact Us
Contact us for more information

Aaron Braaten
aaron@aaronbraaten.com/
867 Victoria Street
Kamloops, British Columbia V2C 2B7
(250) 377-3030
thebchomes.com/
