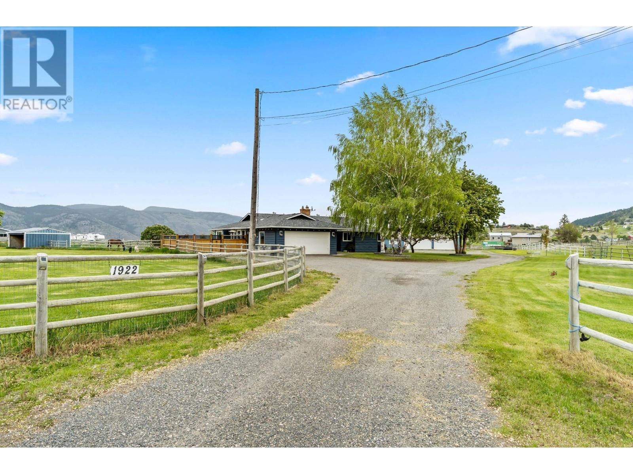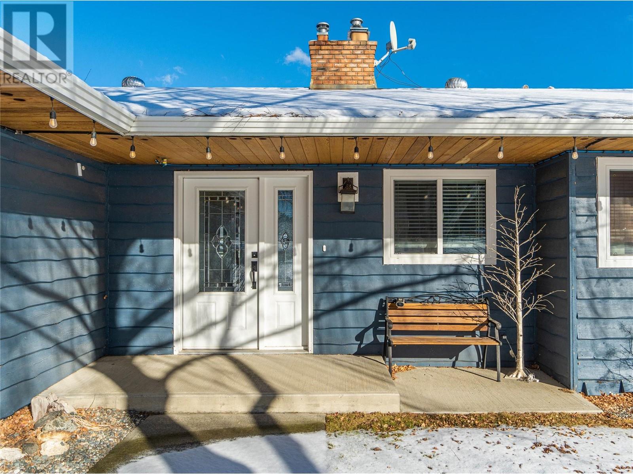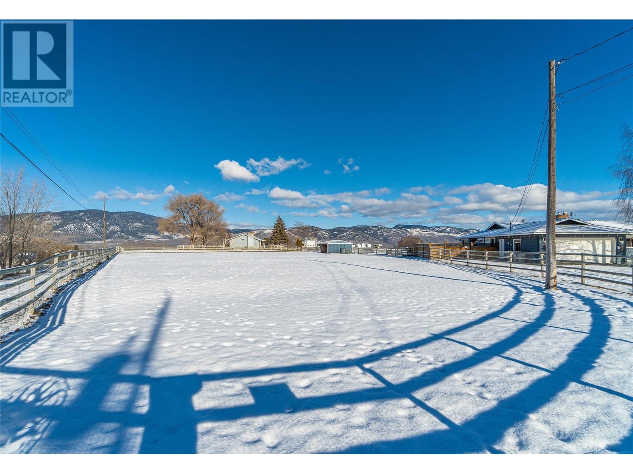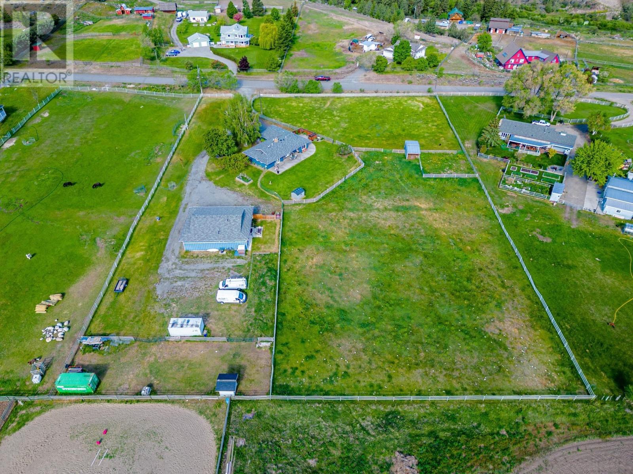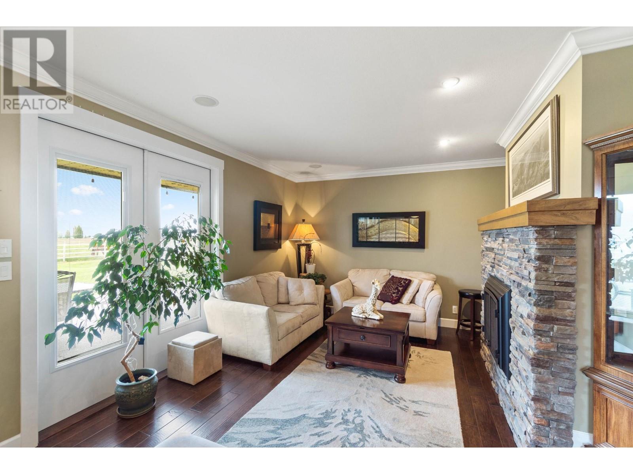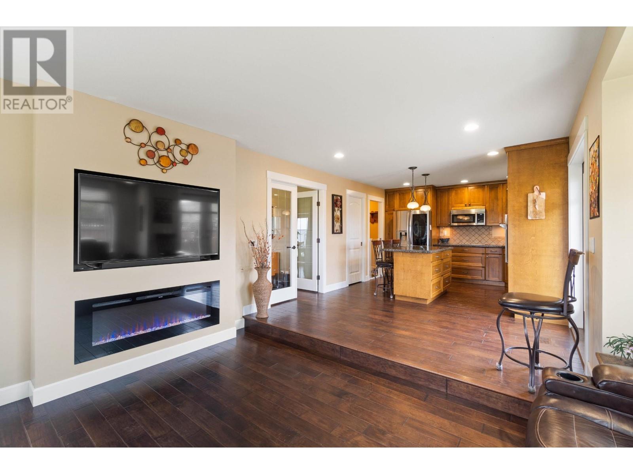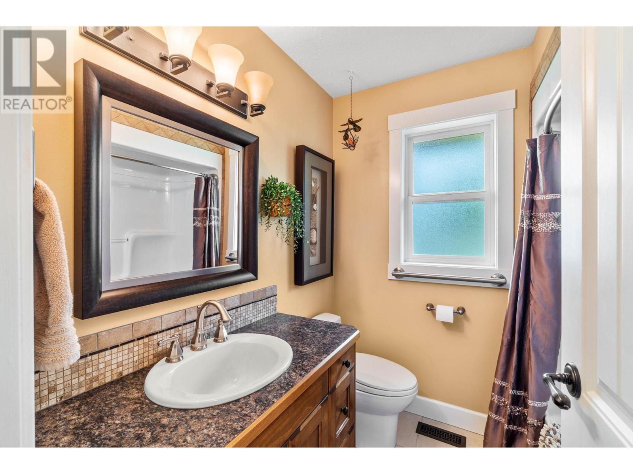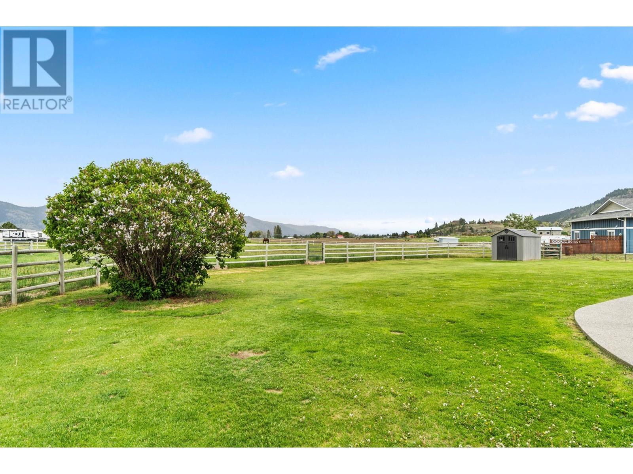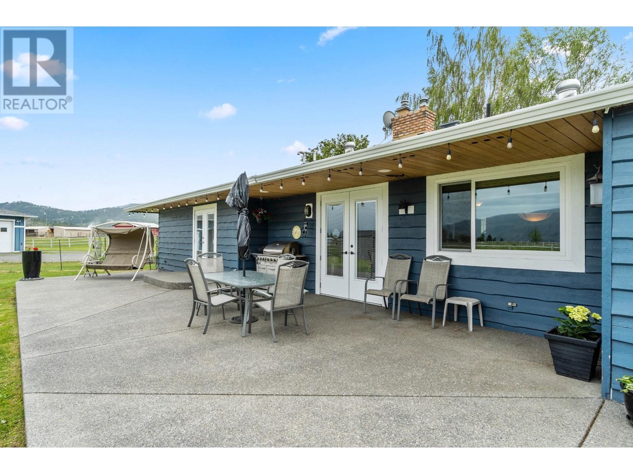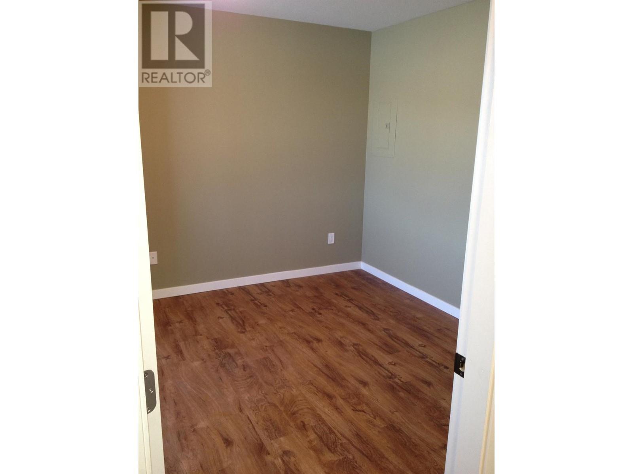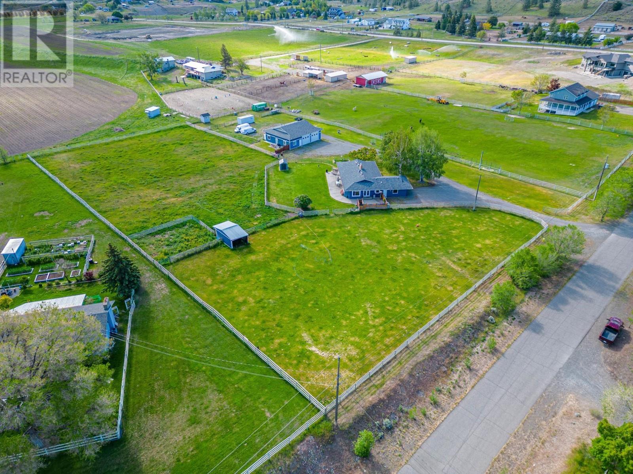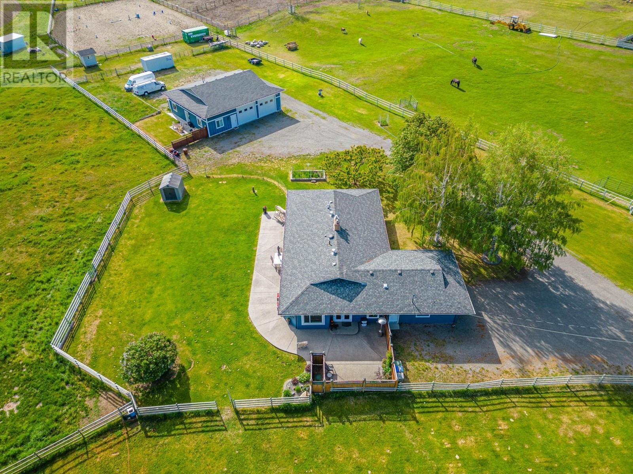1922 Gardiner Road Kamloops, British Columbia V2C 6V8
$1,375,000
You can build BEAUTIFUL memories here! This STUNNING property features 3 flat, fenced & cross-fenced acres, a FAMILY HOME, a HUGE SHOP with a SUITE & EXCELLENT WELL for irrigation. On a quiet no-through road, surrounded by other small acreages, this gem is the perfect blend of comfort & convenience. The 3 bed, 2.5 bath rancher-style home has undergone extensive renovations. The spacious, modern kitchen with new appliances, granite countertops & an island/eating bar is open to the family room & adjoining the dining + living rooms, both w/ views & access to the covered patio. The MBR. feat. a 4pce ensuite w/ heated floors & a steam shower. Additional features include 2 more bedrooms, laundry room, mudroom, powder room & 3 lge closets. Oversized shop w/ 2 10x12 ft doors, radiant in floor heat, 220 power, AC, & 2-pce bath. The 1-bedroom suite has its own yard/patio & sep. parking. This 3 ACRE property is fenced w/ 2 pastures, double shelter, pen & auto waterer. The front pasture is fenced with no-climb wire, Perfect for horses, cattle & sheep. School bus stops at the end of Gardiner Rd. for both elementary & high school. Access to hiking & horseback riding trails is right at the end of Gardiner Rd., Eagle Point Golf Course is just 3 km away & fishing lakes are within a 30-minute drive. This property must be seen to be fully appreciated. Don't miss this rare chance to live in a dream neighborhood – request a feature sheet for more details + the extra's & upgrades. Meas. approx. (id:61048)
Property Details
| MLS® Number | 10333422 |
| Property Type | Single Family |
| Neigbourhood | Barnhartvale |
| Amenities Near By | Golf Nearby, Recreation, Shopping |
| Community Features | Rural Setting |
| Features | Level Lot, Private Setting, See Remarks |
| Parking Space Total | 2 |
| View Type | View (panoramic) |
Building
| Bathroom Total | 3 |
| Bedrooms Total | 3 |
| Appliances | Refrigerator, Cooktop, Microwave, Oven - Built-in |
| Architectural Style | Ranch |
| Basement Type | Crawl Space |
| Constructed Date | 1983 |
| Construction Style Attachment | Detached |
| Cooling Type | Central Air Conditioning |
| Exterior Finish | Wood Siding |
| Fireplace Fuel | Electric,gas |
| Fireplace Present | Yes |
| Fireplace Type | Unknown,unknown |
| Flooring Type | Ceramic Tile, Heavy Loading, Mixed Flooring |
| Half Bath Total | 1 |
| Heating Type | Forced Air, Heat Pump |
| Roof Material | Asphalt Shingle |
| Roof Style | Unknown |
| Stories Total | 1 |
| Size Interior | 1,687 Ft2 |
| Type | House |
| Utility Water | Municipal Water, Well |
Parking
| See Remarks | |
| Attached Garage | 2 |
Land
| Access Type | Easy Access |
| Acreage | Yes |
| Fence Type | Fence |
| Land Amenities | Golf Nearby, Recreation, Shopping |
| Landscape Features | Landscaped, Level, Underground Sprinkler |
| Size Irregular | 3 |
| Size Total | 3 Ac|1 - 5 Acres |
| Size Total Text | 3 Ac|1 - 5 Acres |
| Zoning Type | Unknown |
Rooms
| Level | Type | Length | Width | Dimensions |
|---|---|---|---|---|
| Main Level | Bedroom | 9'10'' x 9'6'' | ||
| Main Level | Bedroom | 10'1'' x 9'6'' | ||
| Main Level | Laundry Room | 7'7'' x 6'6'' | ||
| Main Level | Foyer | 6'3'' x 6'10'' | ||
| Main Level | Pantry | 5'2'' x 3'0'' | ||
| Main Level | Primary Bedroom | 13'5'' x 13'0'' | ||
| Main Level | Living Room | 14'2'' x 13'0'' | ||
| Main Level | Dining Room | 5'2'' x 3'0'' | ||
| Main Level | Kitchen | 12'6'' x 17'11'' | ||
| Main Level | Family Room | 14'3'' x 13'2'' | ||
| Main Level | Full Ensuite Bathroom | Measurements not available | ||
| Main Level | Full Bathroom | Measurements not available | ||
| Main Level | Partial Bathroom | Measurements not available |
https://www.realtor.ca/real-estate/27850101/1922-gardiner-road-kamloops-barnhartvale
Contact Us
Contact us for more information

Brent Miller
Personal Real Estate Corporation
www.kamloopsproperties.com/
www.facebook.com/Kamloops.Properties.Miller.Takahashi/
www.instagram.com/kamloops.properties/
258 Seymour Street
Kamloops, British Columbia V2C 2E5
(250) 374-3331
(250) 828-9544
www.remaxkamloops.ca/

