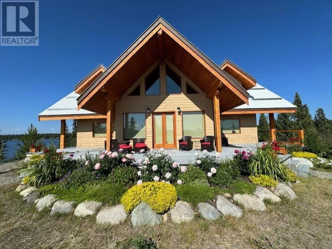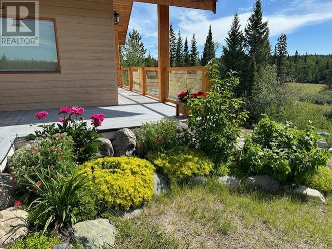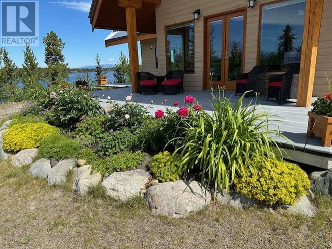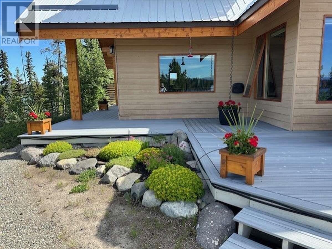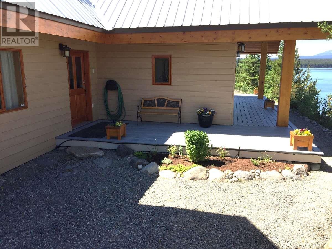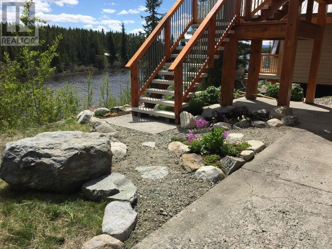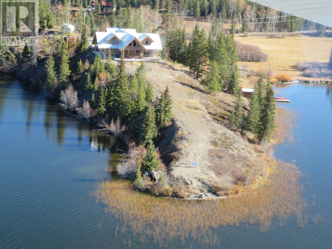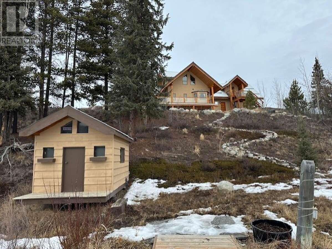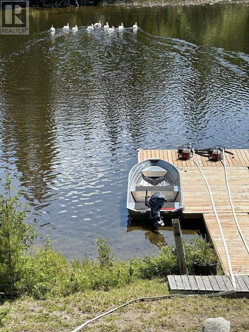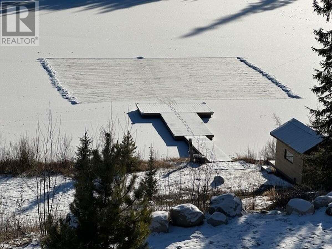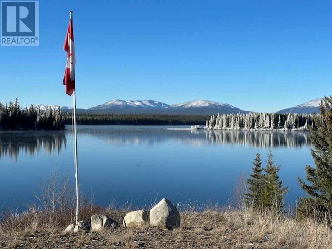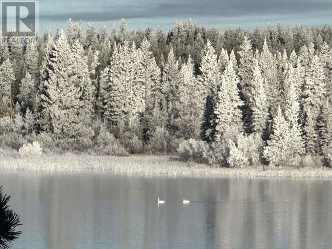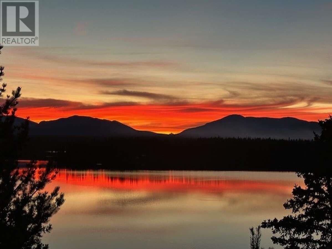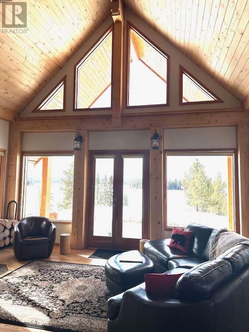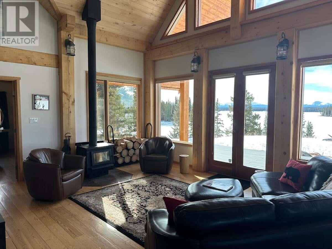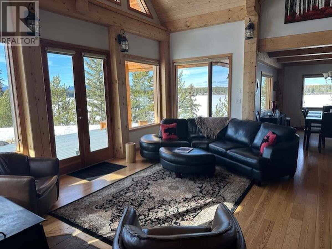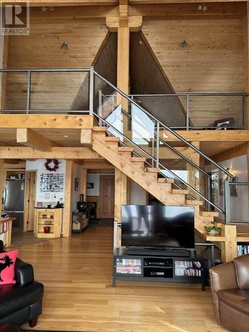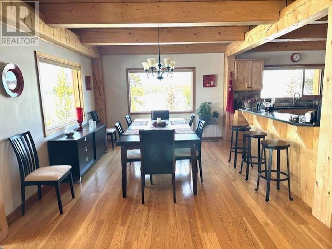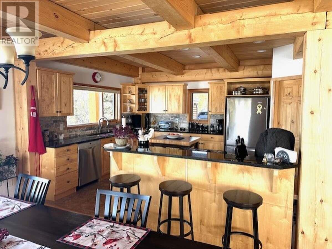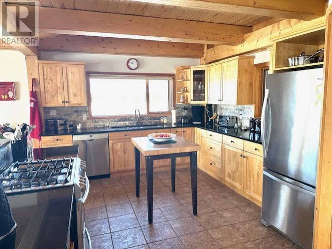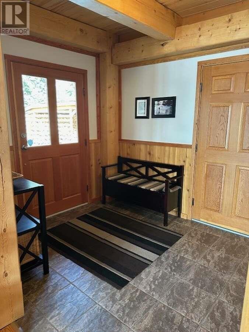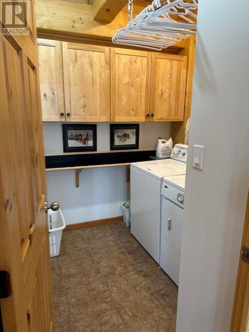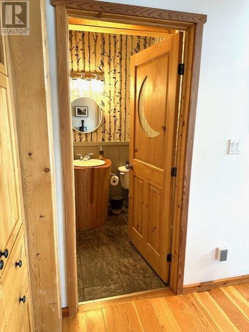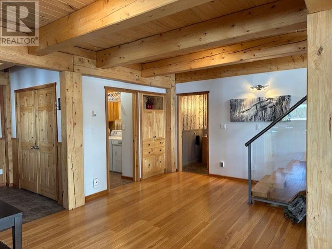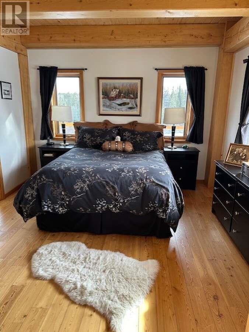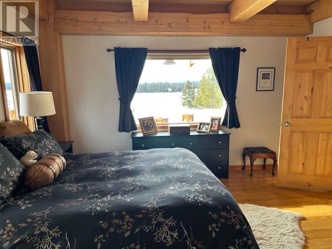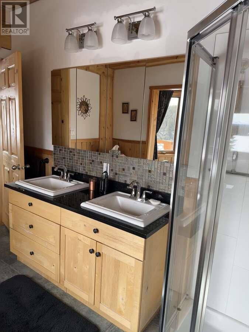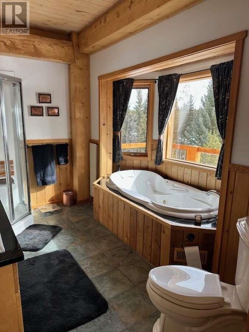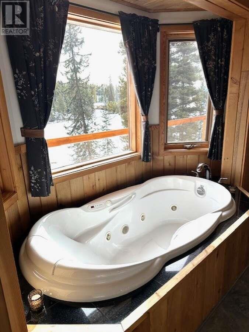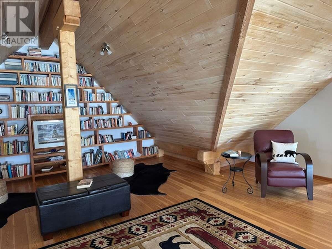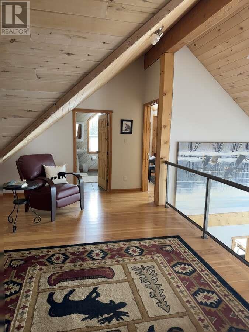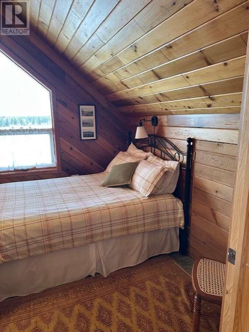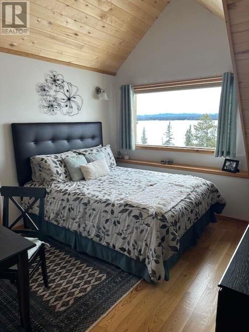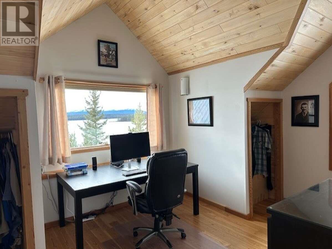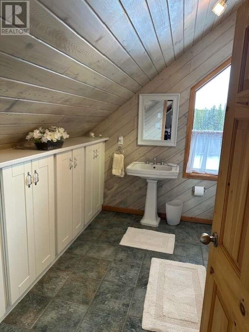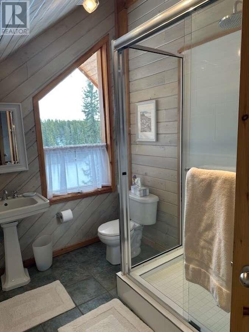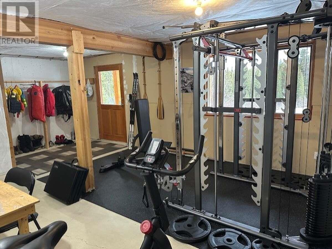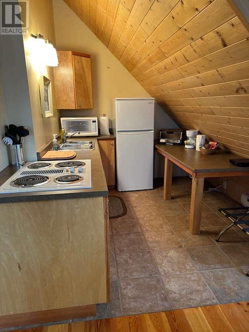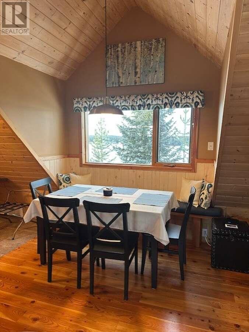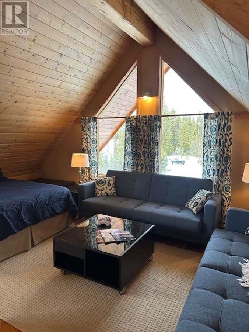Presented by Robert J. Iio Personal Real Estate Corporation — Team 110 RE/MAX Real Estate (Kamloops).
1909 Otter Road Williams Lake, British Columbia V0L 1R0
$1,495,000
For more information, click the Brochure button. This exquisite 9.5-acre peninsula property on scenic Nimpo Lake has 1600 feet of lake frontage and 330 degrees of lake and mountain views from the two-storey post and beam home. The great room features cathedral ceilings and an open concept interior. The kitchen has granite counter tops, solid maple cabinets and stainless-steel appliances and is separated from the large dining room by a sit-up bar. The main floor primary bedroom has a walk-in closet and 5-piece ensuite bathroom. The mezzanine’s large library accesses 3 bedrooms and a 3-piece bathroom. The walkout basement has a gym and roughed-in washroom. The house is surrounded by a 1300 SF composite deck and well established perennial gardens with stone steps meandering down to the 290 SF dock and boat house. There is a 420 SF guest suite located above the two-car attached heated garage and workshop. The property has cell service and fibre-optic internet and is 15-minutes from the Anahim Lake Airport. (id:61048)
Property Details
| MLS® Number | R2972091 |
| Property Type | Single Family |
| View Type | Lake View, Mountain View, View (panoramic) |
| Water Front Type | Waterfront |
Building
| Bathroom Total | 5 |
| Bedrooms Total | 4 |
| Appliances | Washer, Dryer, Refrigerator, Stove, Dishwasher, Jetted Tub |
| Basement Development | Unfinished |
| Basement Type | Full (unfinished) |
| Constructed Date | 2001 |
| Construction Style Attachment | Detached |
| Exterior Finish | Wood |
| Fire Protection | Smoke Detectors |
| Fixture | Drapes/window Coverings |
| Foundation Type | Concrete Perimeter, Concrete Slab |
| Heating Type | Radiant/infra-red Heat |
| Roof Material | Metal |
| Roof Style | Conventional |
| Stories Total | 3 |
| Size Interior | 2,731 Ft2 |
| Total Finished Area | 2731 Sqft |
| Type | House |
| Utility Water | Drilled Well |
Parking
| Garage | 2 |
Land
| Acreage | Yes |
| Size Irregular | 413820 |
| Size Total | 413820 Sqft |
| Size Total Text | 413820 Sqft |
Rooms
| Level | Type | Length | Width | Dimensions |
|---|---|---|---|---|
| Above | Bedroom 2 | 13 ft ,6 in | 11 ft | 13 ft ,6 in x 11 ft |
| Above | Bedroom 3 | 13 ft ,6 in | 11 ft | 13 ft ,6 in x 11 ft |
| Above | Bedroom 4 | 9 ft ,6 in | 7 ft | 9 ft ,6 in x 7 ft |
| Above | Library | 27 ft | 24 ft ,6 in | 27 ft x 24 ft ,6 in |
| Basement | Gym | 22 ft ,6 in | 13 ft ,6 in | 22 ft ,6 in x 13 ft ,6 in |
| Basement | Storage | 23 ft | 14 ft | 23 ft x 14 ft |
| Basement | Storage | 18 ft | 15 ft | 18 ft x 15 ft |
| Basement | Storage | 20 ft | 15 ft | 20 ft x 15 ft |
| Main Level | Kitchen | 14 ft ,6 in | 11 ft ,6 in | 14 ft ,6 in x 11 ft ,6 in |
| Main Level | Pantry | 4 ft ,6 in | 4 ft ,6 in | 4 ft ,6 in x 4 ft ,6 in |
| Main Level | Dining Room | 14 ft ,6 in | 11 ft ,6 in | 14 ft ,6 in x 11 ft ,6 in |
| Main Level | Great Room | 20 ft | 15 ft ,6 in | 20 ft x 15 ft ,6 in |
| Main Level | Foyer | 15 ft ,6 in | 11 ft ,6 in | 15 ft ,6 in x 11 ft ,6 in |
| Main Level | Other | 9 ft ,6 in | 8 ft | 9 ft ,6 in x 8 ft |
| Main Level | Laundry Room | 7 ft | 7 ft | 7 ft x 7 ft |
| Main Level | Primary Bedroom | 13 ft ,6 in | 11 ft ,6 in | 13 ft ,6 in x 11 ft ,6 in |
| Main Level | Other | 6 ft | 6 ft | 6 ft x 6 ft |
| Main Level | Workshop | 19 ft | 10 ft | 19 ft x 10 ft |
| Upper Level | Kitchen | 9 ft ,6 in | 10 ft | 9 ft ,6 in x 10 ft |
| Upper Level | Dining Room | 9 ft ,6 in | 10 ft | 9 ft ,6 in x 10 ft |
https://www.realtor.ca/real-estate/27969949/1909-otter-road-williams-lake
Contact Us
Contact us for more information
Darya Pfund
www.easylistrealty.ca/
Suite 301 - 1321 Blanshard St.
Victoria, British Columbia V8W 0B6
(888) 323-1998
www.easylistrealty.ca/
