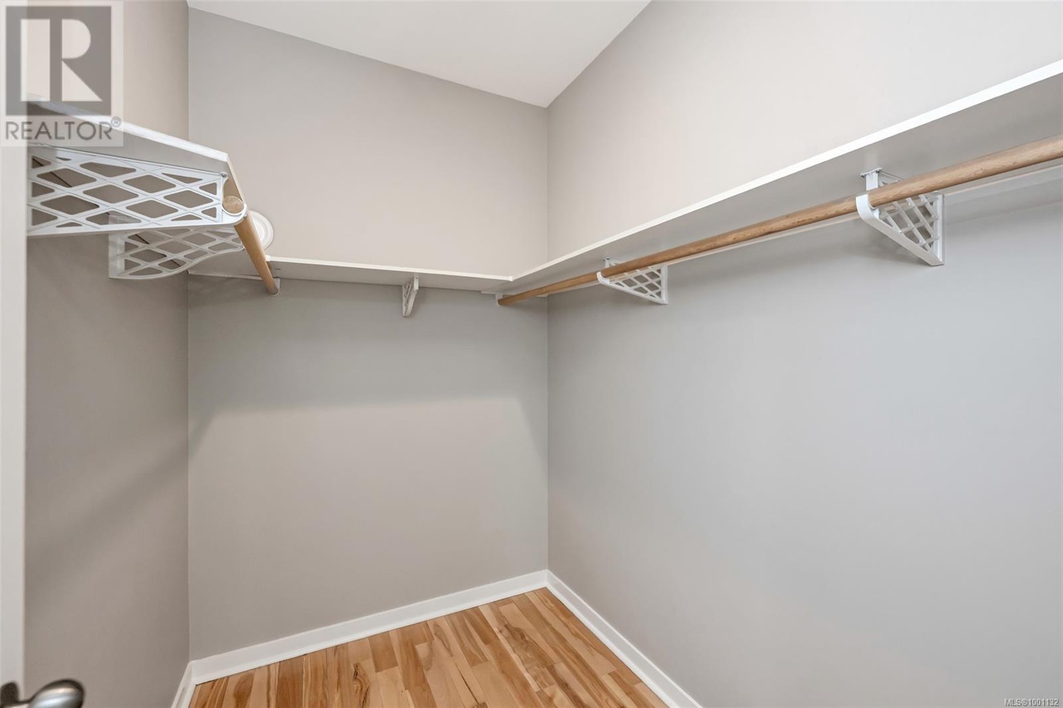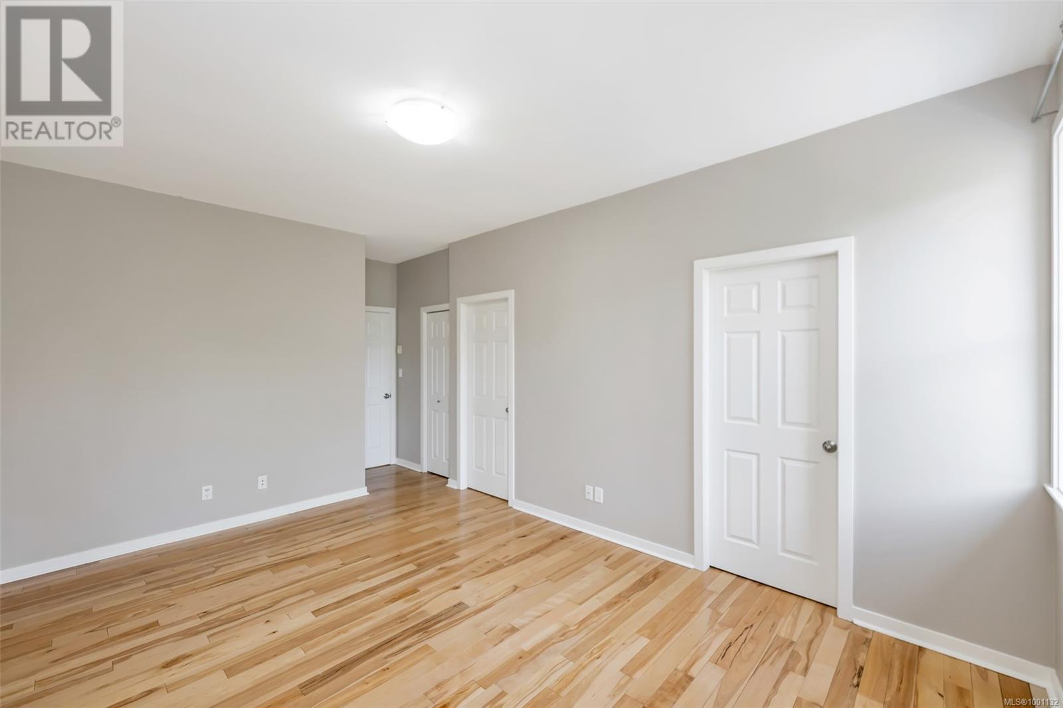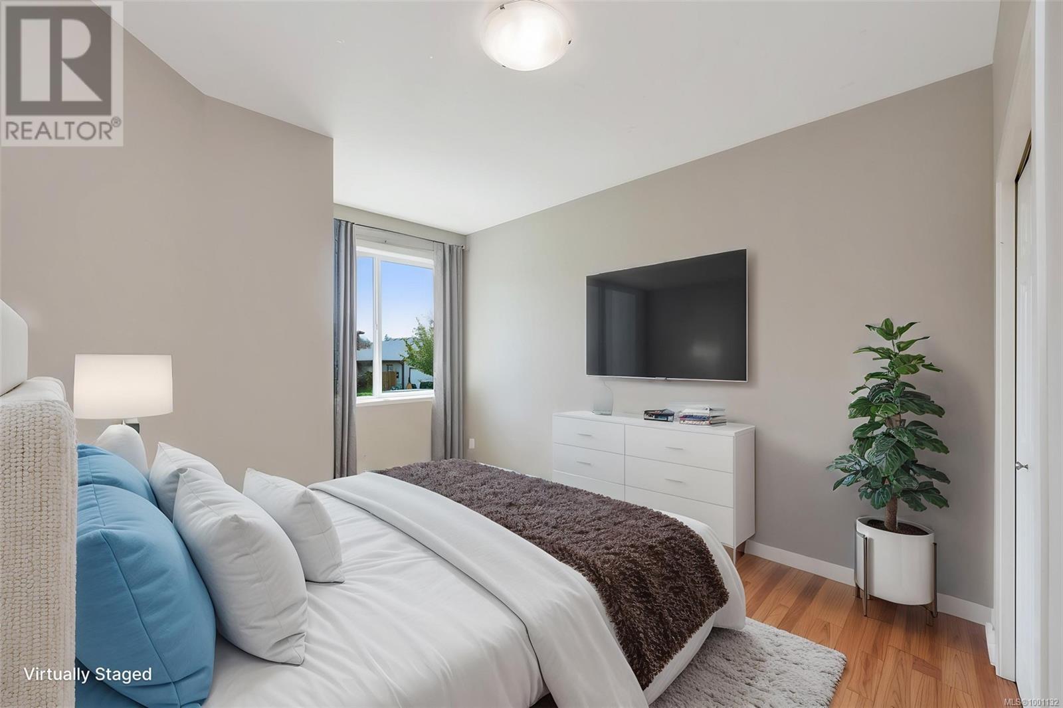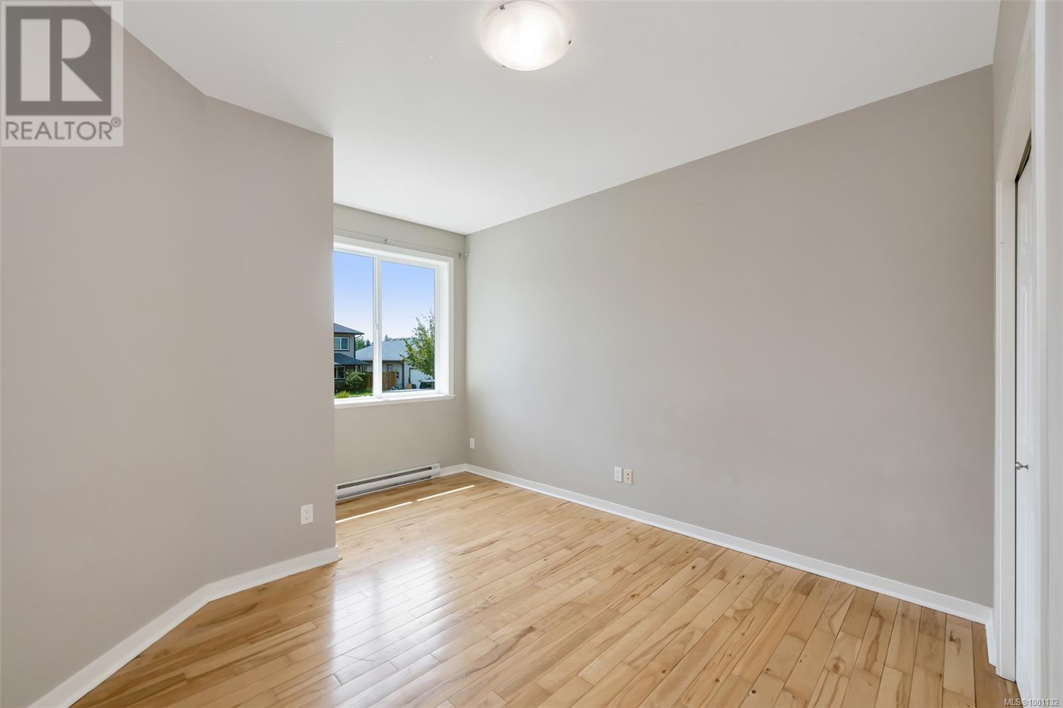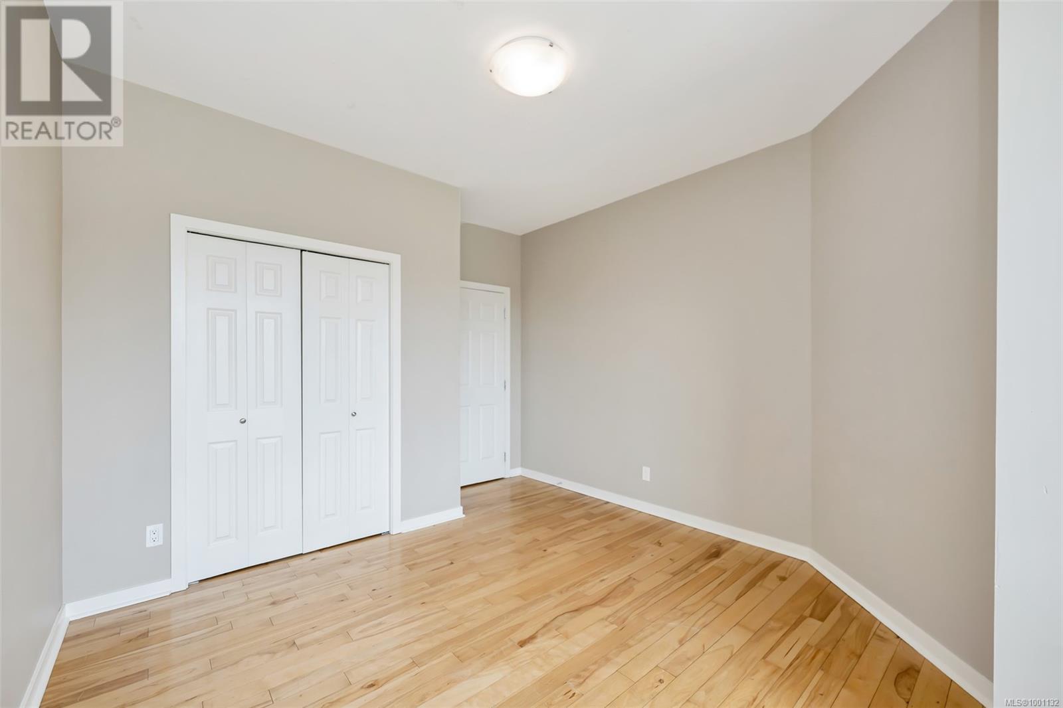1903 Tominny Rd Sooke, British Columbia V9Z 0P8
$849,900
Open House Saturday 1 to 3 pm. Freshly painted and full of potential! This spacious home offers strong revenue opportunity with flexible zoning (buyer to verify) and a lower level that’s suite-ready. The unique layout places the main bedroom on the top floor with walk-in closet and ensuite. A second bedroom and full bath are also on the upper level. The lower floor features three more bedrooms, a wet bar with sink and beverage fridge, and a large family room—perfect for converting into a 2- or 3-bedroom suite. Add a stove and laundry to create a mortgage helper that could bring in $1,800–$2,200/month (approx.). Beautiful hardwood floors lead into the great room, with a natural gas fireplace for cozy, efficient heat. The kitchen features granite countertops and opens to the dining area, which overlooks a private deck and easy-care yard with rock garden—ideal for BBQs and outdoor living. Covered front porch adds charm. Oversized garage has ample room for parking, storage, or a workshop. Fantastic location: walk to Sooke Centre, stroll across the road to the ocean, or launch your boat from the public ramp by the Prestige Hotel. Friendly, quiet no-through street, close to parks, transit, and more. A smart investment with space, flexibility, and income potential! (id:61048)
Property Details
| MLS® Number | 1001132 |
| Property Type | Single Family |
| Neigbourhood | Sooke Vill Core |
| Features | Central Location, Other |
| Parking Space Total | 3 |
| Plan | Vip87097 |
| View Type | Mountain View |
Building
| Bathroom Total | 3 |
| Bedrooms Total | 5 |
| Architectural Style | Westcoast |
| Constructed Date | 2010 |
| Cooling Type | None |
| Fireplace Present | Yes |
| Fireplace Total | 1 |
| Heating Fuel | Electric, Natural Gas |
| Heating Type | Baseboard Heaters |
| Size Interior | 2,774 Ft2 |
| Total Finished Area | 2465 Sqft |
| Type | House |
Land
| Acreage | No |
| Size Irregular | 5340 |
| Size Total | 5340 Sqft |
| Size Total Text | 5340 Sqft |
| Zoning Type | Residential |
Rooms
| Level | Type | Length | Width | Dimensions |
|---|---|---|---|---|
| Lower Level | Bathroom | 10'1 x 5'9 | ||
| Lower Level | Bedroom | 12'1 x 10'04 | ||
| Lower Level | Bedroom | 12'1 x 10'02 | ||
| Lower Level | Bedroom | 12'1 x 10'10 | ||
| Lower Level | Family Room | 21'3 x 10'2 | ||
| Lower Level | Recreation Room | 14'5 x 13'1 | ||
| Lower Level | Other | 14'9 x 3'8 | ||
| Main Level | Porch | 6'0 x 6'7 | ||
| Main Level | Storage | 3'5 x 11'3 | ||
| Main Level | Laundry Room | 2'10 x 7'9 | ||
| Main Level | Ensuite | 8'0 x 7'6 | ||
| Main Level | Primary Bedroom | 15'6 x 10'9 | ||
| Main Level | Bedroom | 16'0 x 11'6 | ||
| Main Level | Bathroom | 7'10 x 7'0 | ||
| Main Level | Kitchen | 11'4 x 14'5 | ||
| Main Level | Dining Room | 10'6 x 14'7 | ||
| Main Level | Living Room | 13'3 x 15'4 | ||
| Main Level | Entrance | 3'6 x 5'3 |
https://www.realtor.ca/real-estate/28370374/1903-tominny-rd-sooke-sooke-vill-core
Contact Us
Contact us for more information
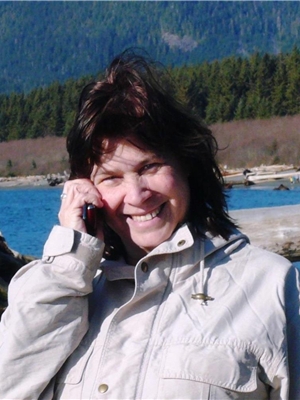
Nancy Vieira
Personal Real Estate Corporation
(250) 642-7463
1 (800) 665-5303
www.nancyvieira.com/
www.facebook.com/Nancy-Vieira-Pemberton-Holmes-Ltd-REALTOR-337416996376410/
www.linkedin.com/in/nancy-vieira-21999330
2-6716 West Coast Rd, P.o. Box 189
Sooke, British Columbia V9Z 0P7
(250) 642-3240
(250) 642-7463
www.pembertonholmes.com/
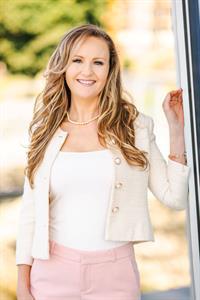
Willow Maclean
www.willowmacleanrealty.ca/
www.facebook.com/profile.php?id=61562816997336
www.instagram.com/willowmaclean.realtor/
103-814 Goldstream Ave
Victoria, British Columbia V9B 2X7
(250) 478-0779
(250) 940-5134
www.pembertonholmes.com/
















