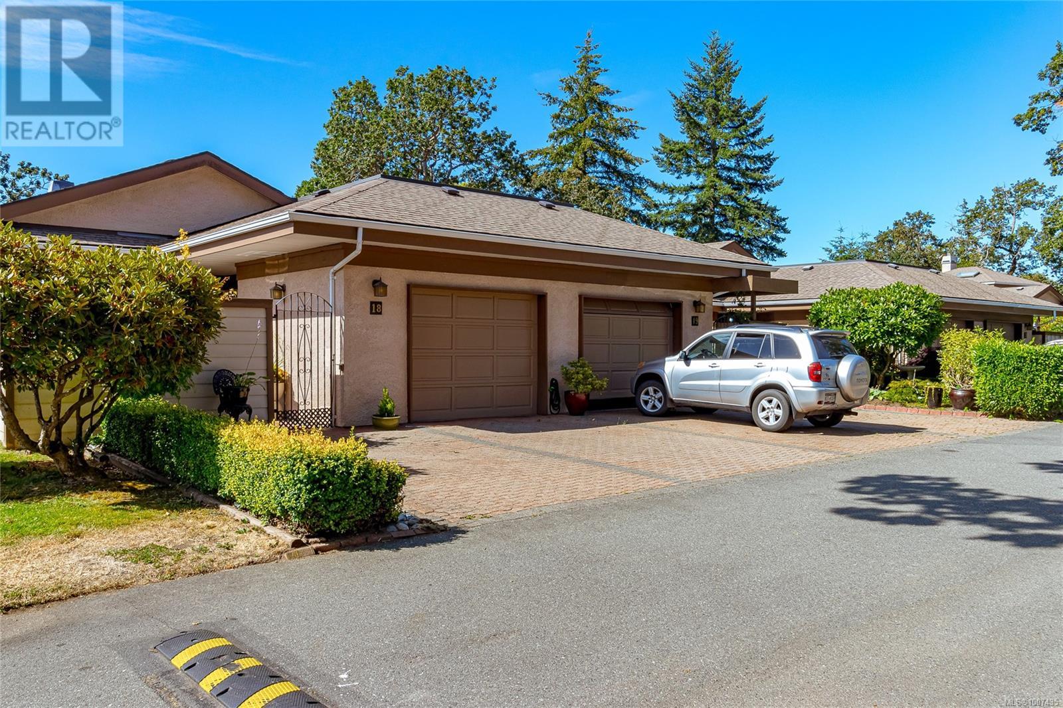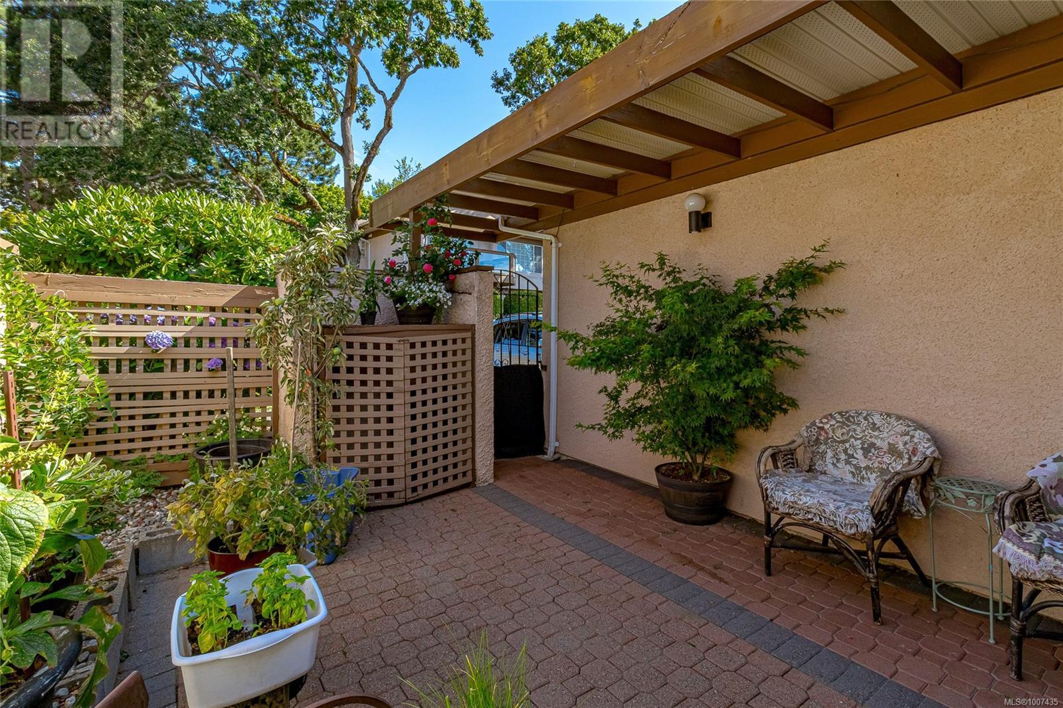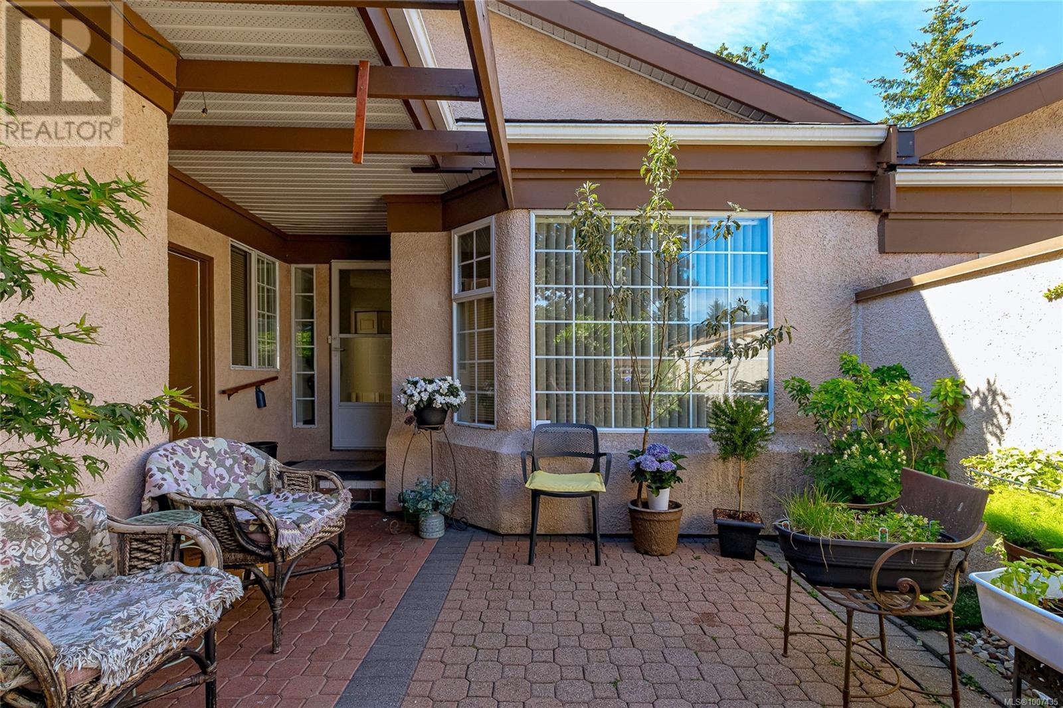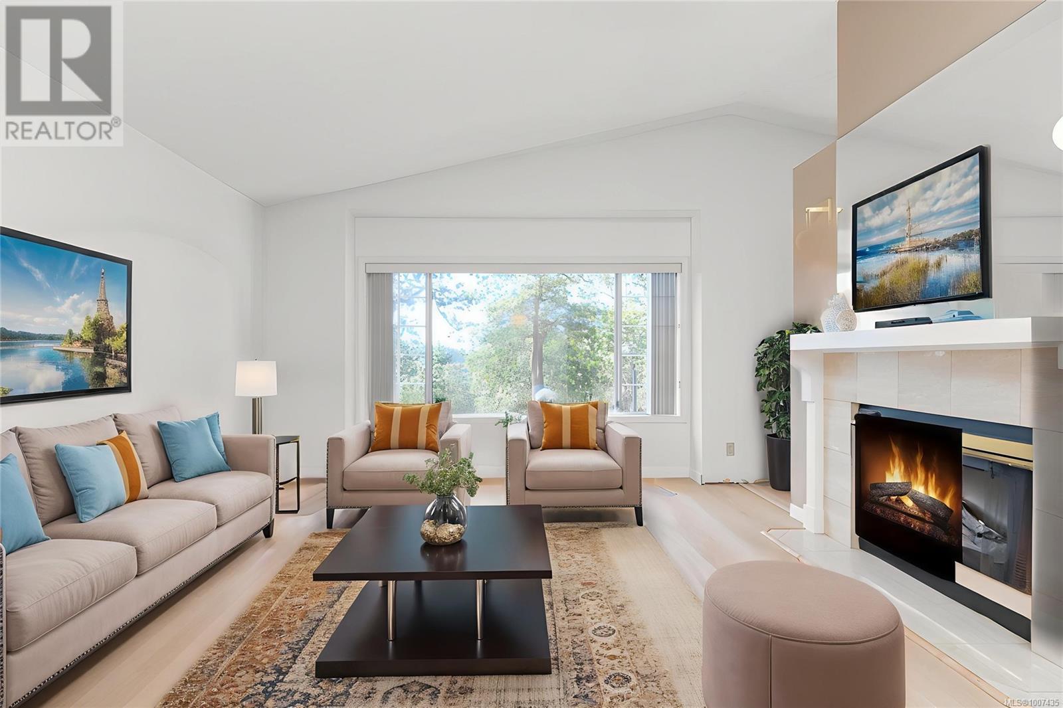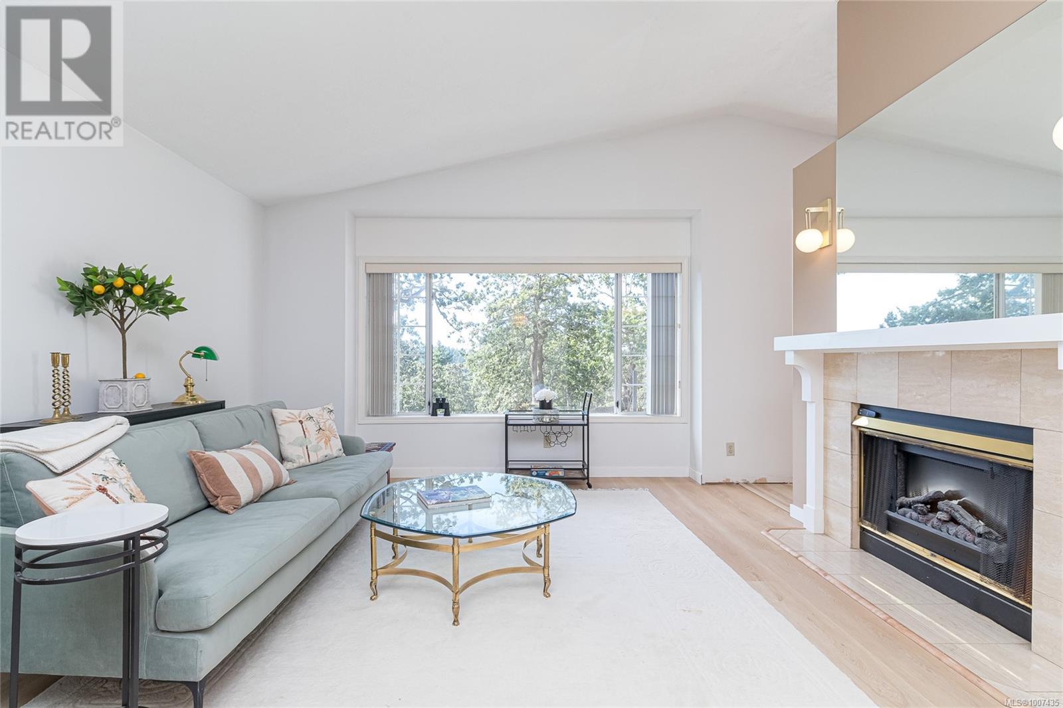19 901 Kentwood Lane Saanich, British Columbia V8Y 2Y6
$929,000Maintenance,
$508.20 Monthly
Maintenance,
$508.20 MonthlyMOTIVATED SELLER. Price reduced by $60,000! This 55+ (one resident must be 55+) pet-friendly townhome in Broadmead offers 4 bedrooms and 3 bathrooms, a flexible lower-level space ideal for additional bedrooms, a den, or a hobby room. A large unfinished basement for storage or a workshop. The main floor features vaulted ceilings in the living and dining rooms, a bright kitchen with an adjoining pantry and family room, and a spacious primary bedroom with a walk-in closet and ensuite bathroom. A second bedroom completes the main level. Recent updates include a new hot water tank, fresh paint, new pot lights, and flooring. A new deck is currently being added for outdoor enjoyment. The property offers parking for up to three vehicles, including a single-car garage and courtyard access. Community amenities include a clubhouse with a pool, hot tub, sauna, and a large social area, perfect for events. RV and boat parking are also available. Don’t miss out on this fantastic place to call home. (id:61048)
Property Details
| MLS® Number | 1007435 |
| Property Type | Single Family |
| Neigbourhood | Broadmead |
| Community Name | Falcon Ridge Estates |
| Community Features | Pets Allowed With Restrictions, Age Restrictions |
| Features | Cul-de-sac, Southern Exposure, Sloping, Other |
| Parking Space Total | 3 |
| Plan | Vis1581 |
| Structure | Patio(s) |
| View Type | Mountain View |
Building
| Bathroom Total | 3 |
| Bedrooms Total | 4 |
| Constructed Date | 1987 |
| Cooling Type | None |
| Fireplace Present | Yes |
| Fireplace Total | 2 |
| Heating Fuel | Electric |
| Heating Type | Baseboard Heaters |
| Size Interior | 2,843 Ft2 |
| Total Finished Area | 1902 Sqft |
| Type | Row / Townhouse |
Land
| Acreage | No |
| Size Irregular | 2121 |
| Size Total | 2121 Sqft |
| Size Total Text | 2121 Sqft |
| Zoning Type | Multi-family |
Rooms
| Level | Type | Length | Width | Dimensions |
|---|---|---|---|---|
| Lower Level | Storage | 11 ft | 28 ft | 11 ft x 28 ft |
| Lower Level | Storage | 15 ft | 26 ft | 15 ft x 26 ft |
| Lower Level | Bedroom | 11 ft | 11 ft | 11 ft x 11 ft |
| Lower Level | Bedroom | 13 ft | 11 ft | 13 ft x 11 ft |
| Main Level | Bathroom | 4-Piece | ||
| Main Level | Patio | 13 ft | 19 ft | 13 ft x 19 ft |
| Main Level | Bathroom | 4-Piece | ||
| Main Level | Ensuite | 3-Piece | ||
| Main Level | Bedroom | 10 ft | 12 ft | 10 ft x 12 ft |
| Main Level | Primary Bedroom | 11 ft | 15 ft | 11 ft x 15 ft |
| Main Level | Family Room | 13 ft | 8 ft | 13 ft x 8 ft |
| Main Level | Kitchen | 11 ft | 9 ft | 11 ft x 9 ft |
| Main Level | Dining Room | 12 ft | 11 ft | 12 ft x 11 ft |
| Main Level | Living Room | 15 ft | 15 ft | 15 ft x 15 ft |
https://www.realtor.ca/real-estate/28604045/19-901-kentwood-lane-saanich-broadmead
Contact Us
Contact us for more information

Ray Kong
www.victoriaonepercentrealty.ca/
www.facebook.com/victoriaonepercentrealty/
www.linkedin.com/in/ray-kong-p-eng-09355146
twitter.com/RayCKong
202-505 Hamilton St
Vancouver, British Columbia V6B 2R1
(250) 220-8600
(250) 388-7382
www.onepercentrealty.com/
