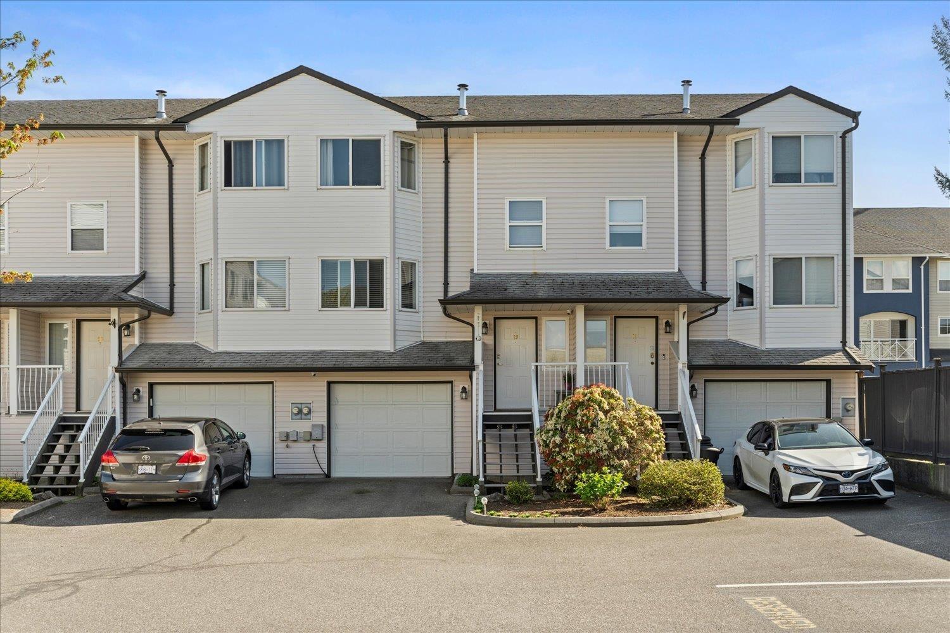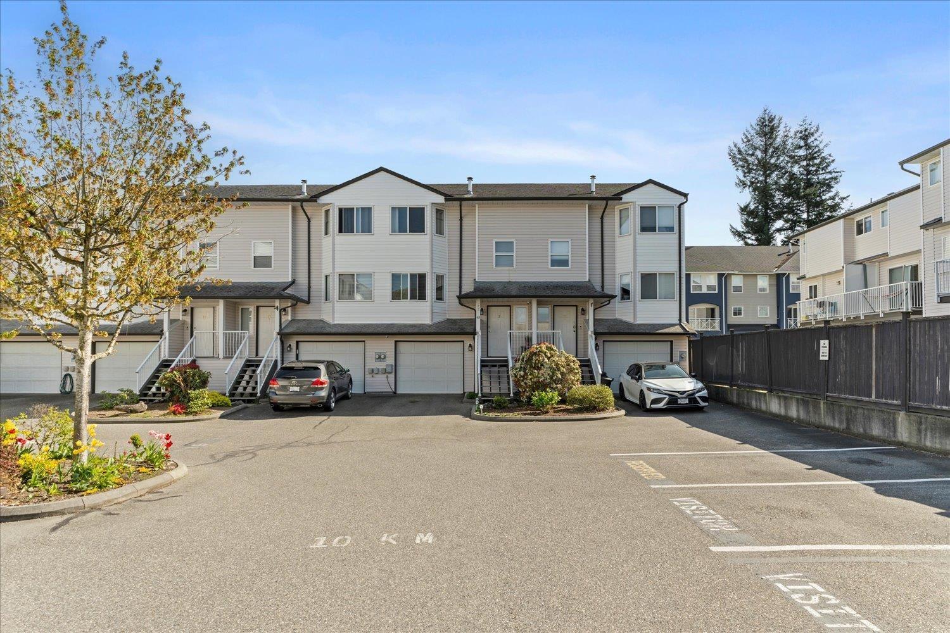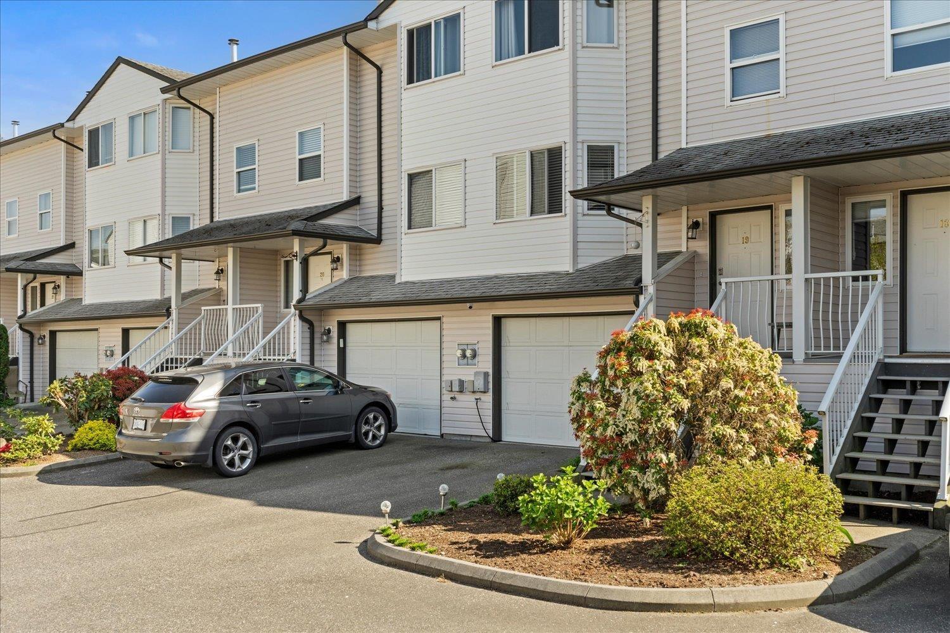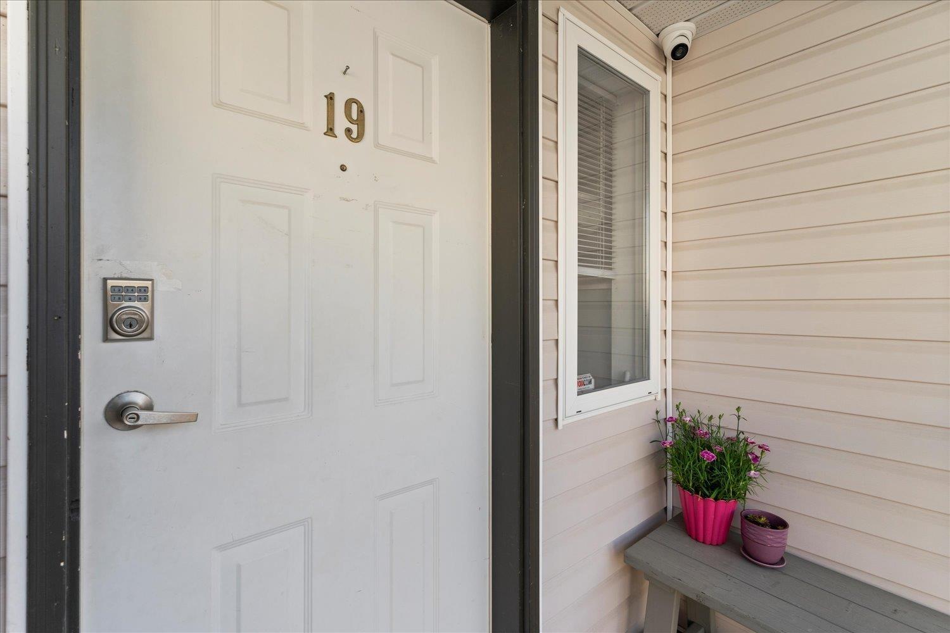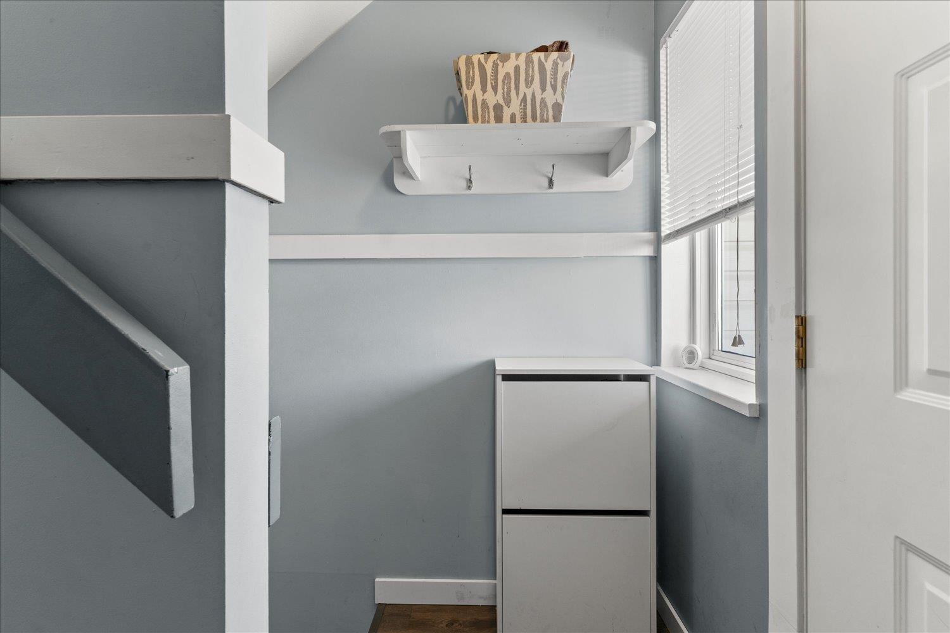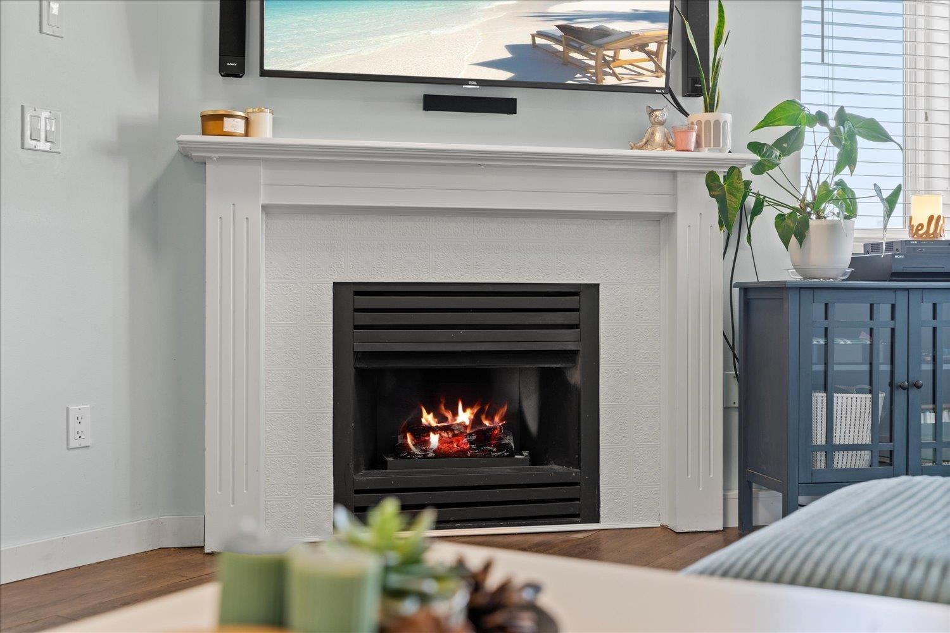19 5950 Vedder Road, Vedder Crossing Chilliwack, British Columbia V2R 3P2
$584,900
Beautifully Updated Townhouse in Prime Sardis Location! This bright and stylish 3 bed, 2.5 bath townhouse offers the perfect blend of comfort and convenience. Ideally situated within walking distance to all levels of schools, shopping, amenities, parks, and the scenic Vedder Rotary Trail. The main floor features a bright kitchen and open-concept living space with a cozy gas fireplace"”perfect for entertaining or relaxing at home. Upstairs, you'll find three spacious bedrooms, including a primary bedroom complete with walk-in-closet and 3 piece ensuite. Downstairs offers a large rec room, ideal for a home office, gym, playroom or even a 4th bedroom. A fantastic opportunity to live in one of Sardis' most sought-after neighborhoods! (id:61048)
Property Details
| MLS® Number | R2994100 |
| Property Type | Single Family |
| View Type | View |
Building
| Bathroom Total | 3 |
| Bedrooms Total | 3 |
| Amenities | Laundry - In Suite |
| Appliances | Washer, Dryer, Refrigerator, Stove, Dishwasher |
| Basement Development | Finished |
| Basement Type | Unknown (finished) |
| Constructed Date | 1994 |
| Construction Style Attachment | Attached |
| Fireplace Present | Yes |
| Fireplace Total | 1 |
| Heating Fuel | Natural Gas |
| Heating Type | Forced Air |
| Stories Total | 3 |
| Size Interior | 1,742 Ft2 |
| Type | Row / Townhouse |
Parking
| Garage | 1 |
Land
| Acreage | No |
| Size Frontage | 24 Ft ,7 In |
Rooms
| Level | Type | Length | Width | Dimensions |
|---|---|---|---|---|
| Above | Primary Bedroom | 12 ft ,2 in | 12 ft ,5 in | 12 ft ,2 in x 12 ft ,5 in |
| Above | Other | 6 ft ,8 in | 6 ft ,1 in | 6 ft ,8 in x 6 ft ,1 in |
| Above | Bedroom 2 | 9 ft ,4 in | 10 ft ,1 in | 9 ft ,4 in x 10 ft ,1 in |
| Above | Bedroom 3 | 9 ft ,5 in | 11 ft ,3 in | 9 ft ,5 in x 11 ft ,3 in |
| Lower Level | Recreational, Games Room | 19 ft ,2 in | 11 ft ,2 in | 19 ft ,2 in x 11 ft ,2 in |
| Main Level | Kitchen | 11 ft ,1 in | 11 ft ,1 in | 11 ft ,1 in x 11 ft ,1 in |
| Main Level | Living Room | 12 ft ,2 in | 20 ft ,9 in | 12 ft ,2 in x 20 ft ,9 in |
| Main Level | Eating Area | 8 ft | 10 ft ,3 in | 8 ft x 10 ft ,3 in |
| Main Level | Foyer | 6 ft ,1 in | 4 ft ,7 in | 6 ft ,1 in x 4 ft ,7 in |
https://www.realtor.ca/real-estate/28212291/19-5950-vedder-road-vedder-crossing-chilliwack
Contact Us
Contact us for more information
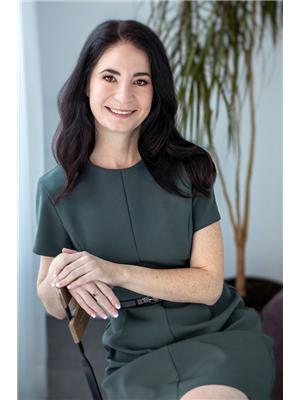
Emily Vernon
www.emilyvernon.ca/
www.facebook.com/Emilyvernonrealtor/
www.linkedin.com/in/evernonc21/
twitter.com/iamemmy?lang=en
190 - 45428 Luckakuck Wy
Chilliwack, British Columbia V2R 3S9
(604) 846-7355
(604) 846-7356
www.creeksiderealtyltd.c21.ca/
