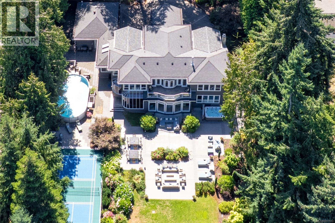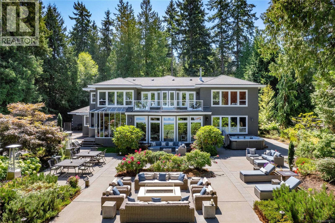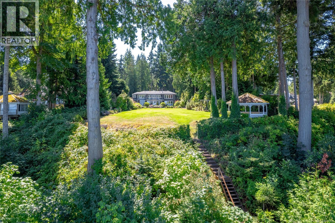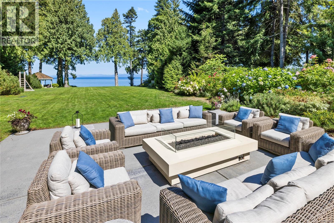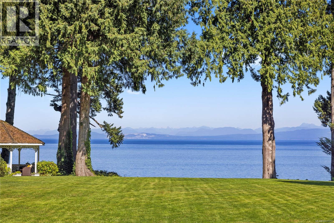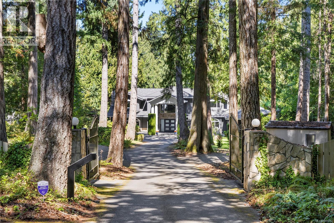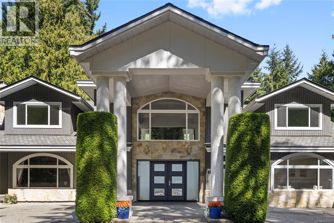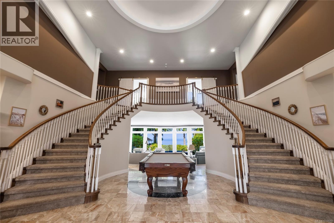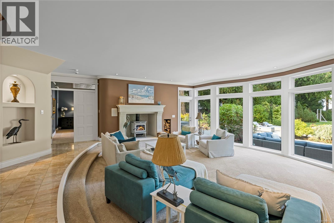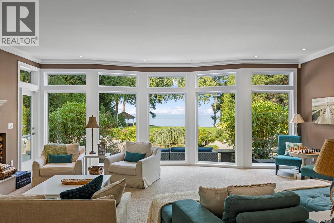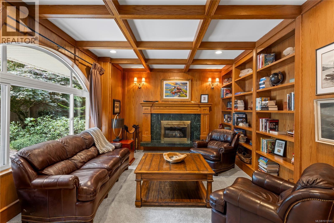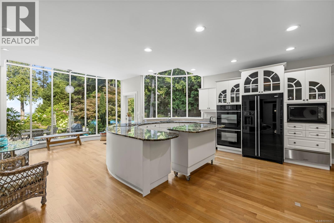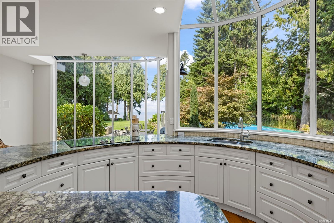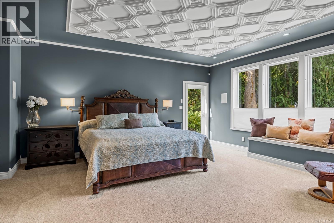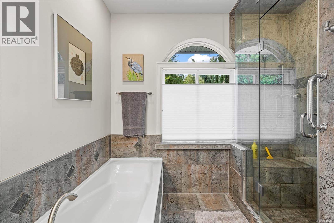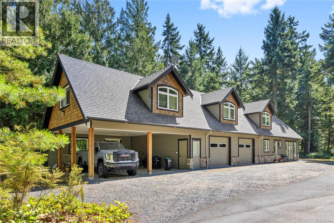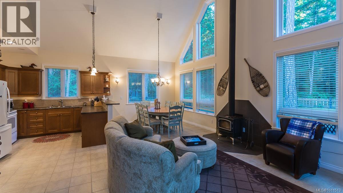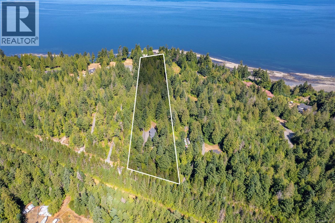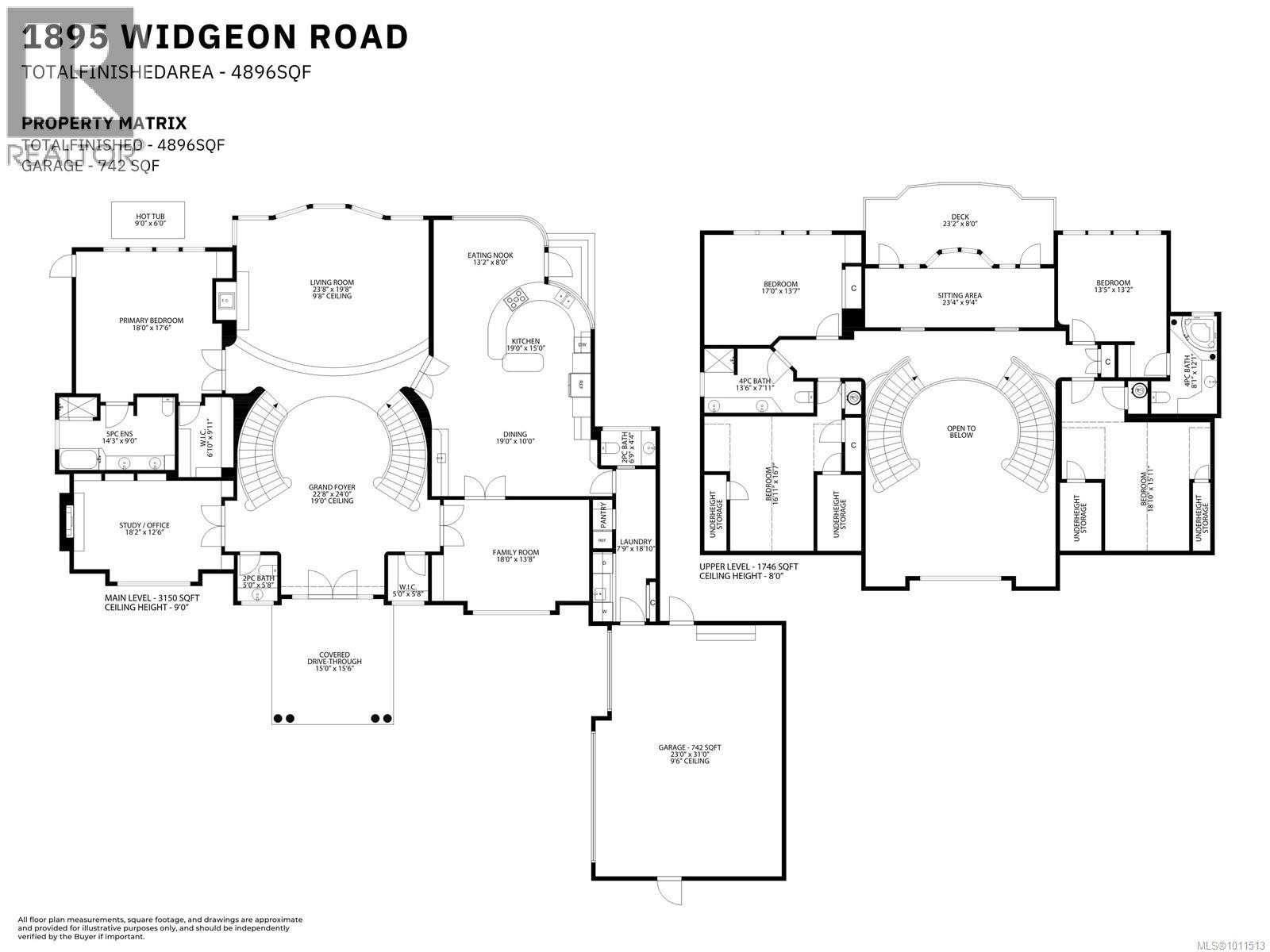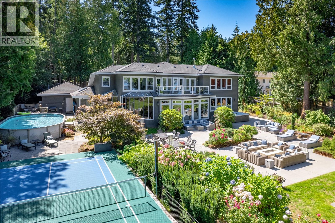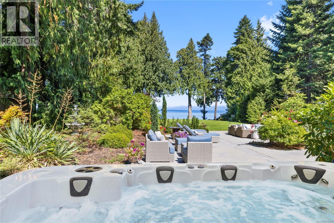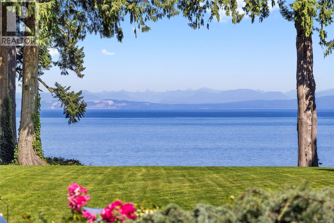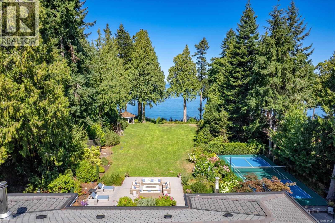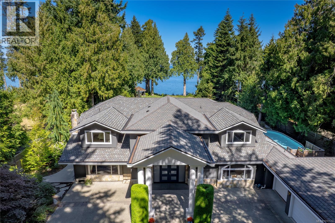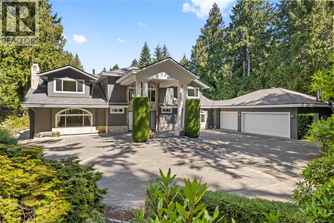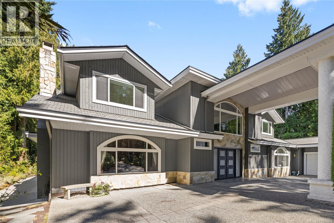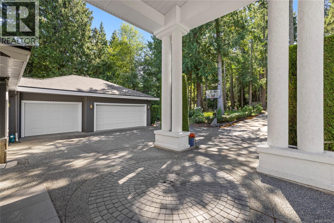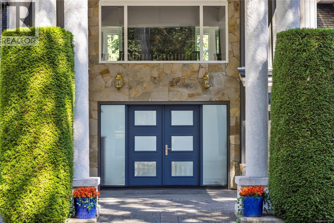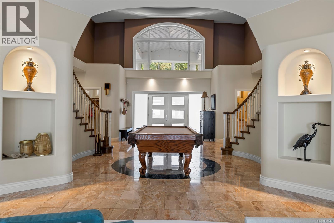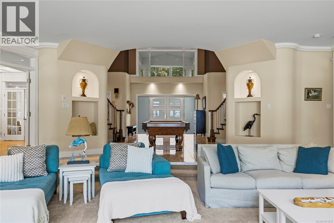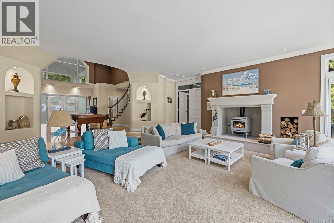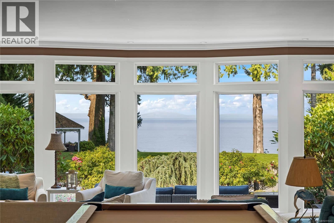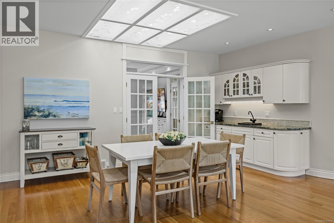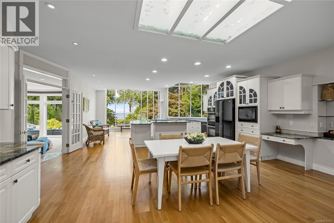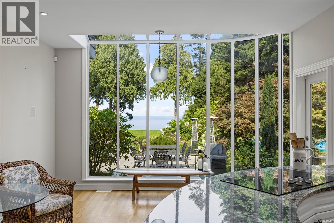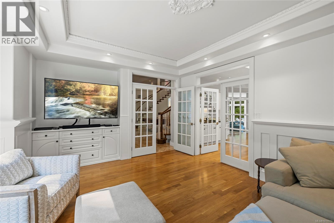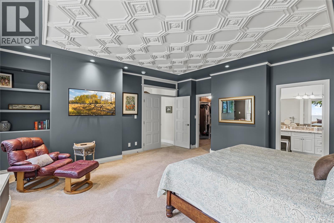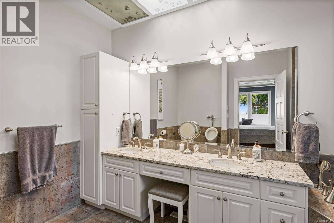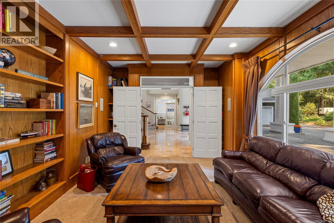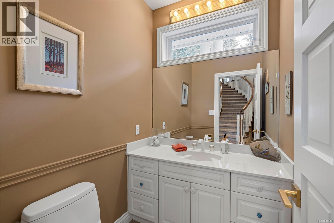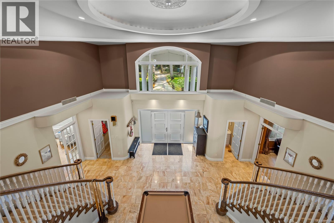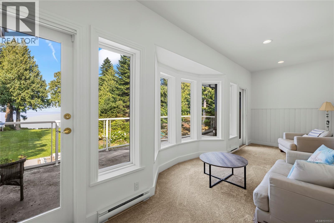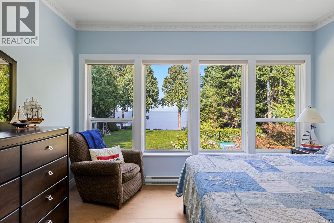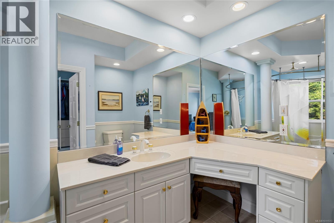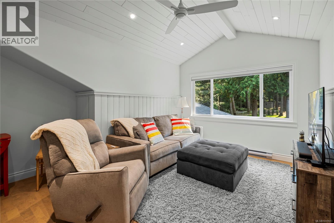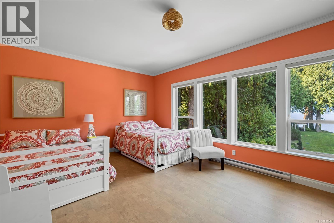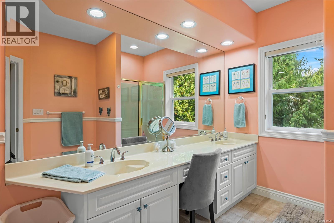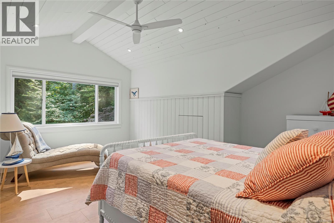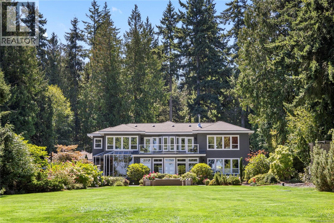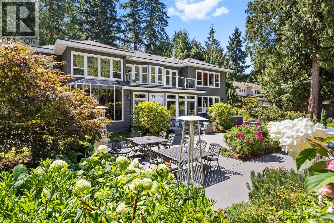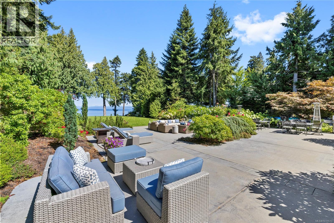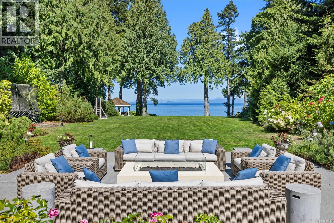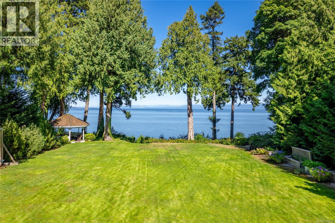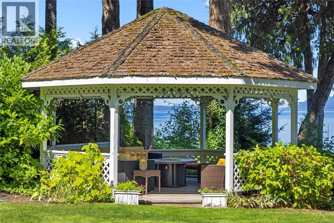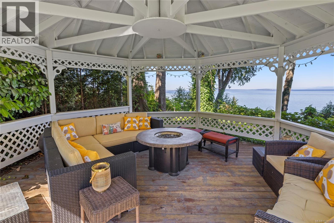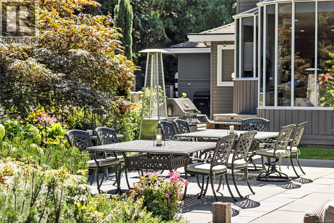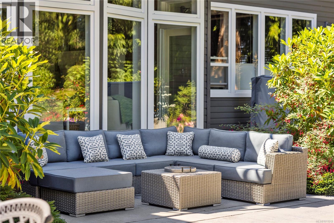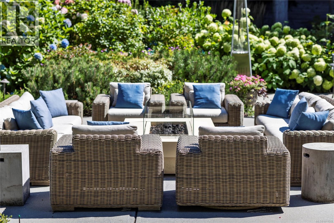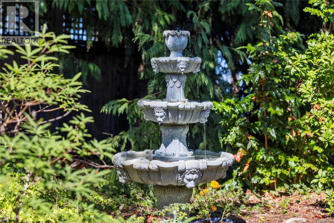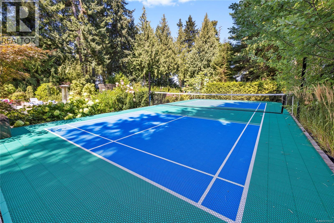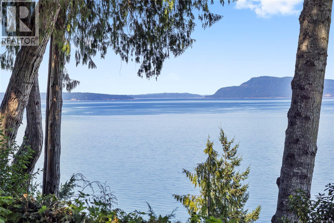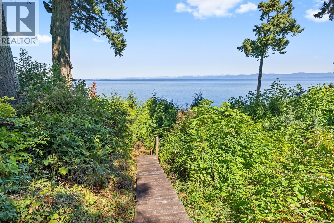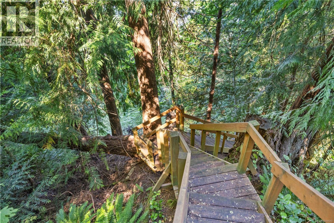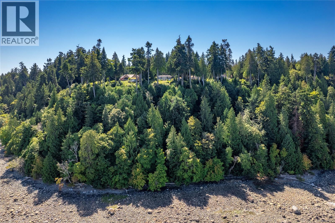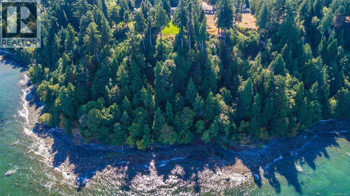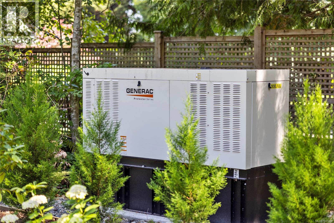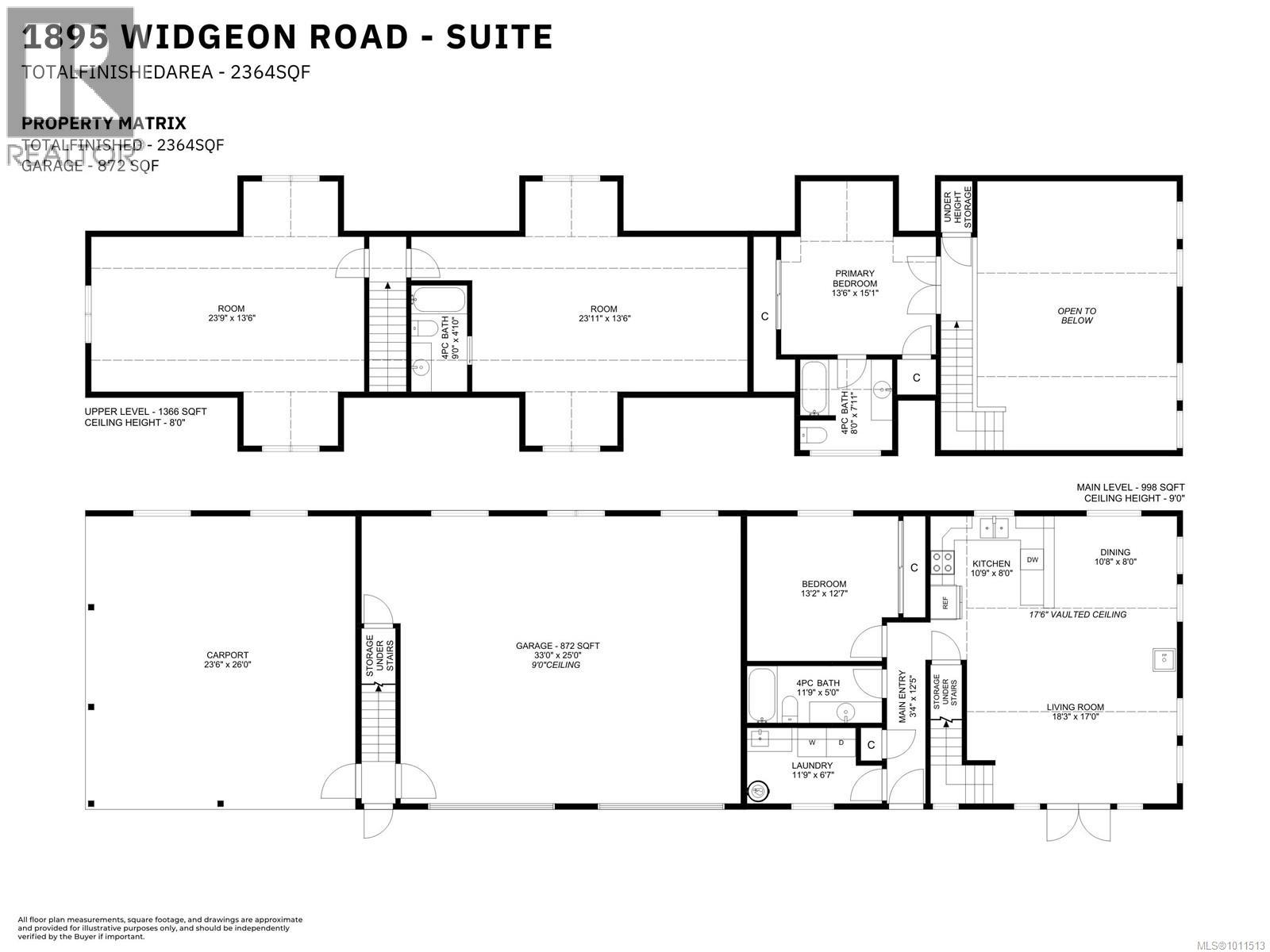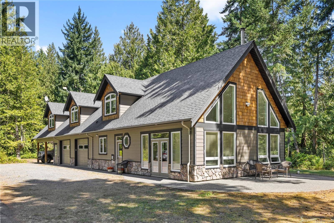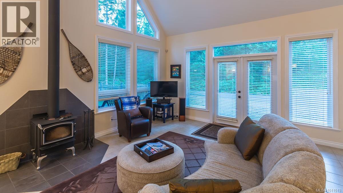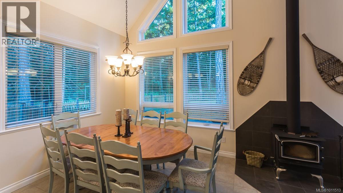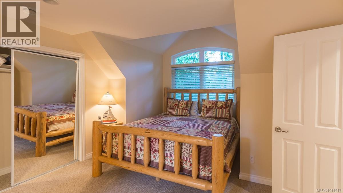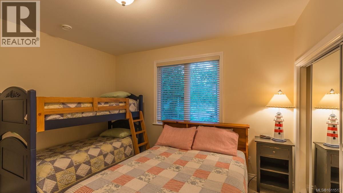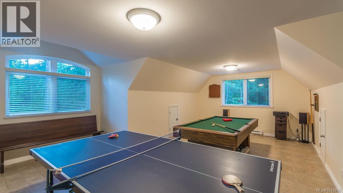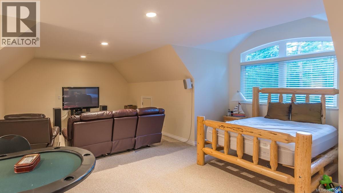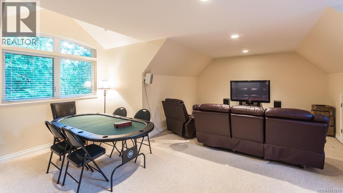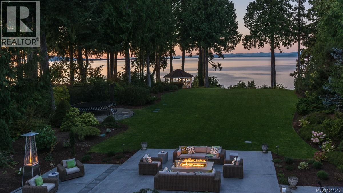1895 Widgeon Rd Qualicum Beach, British Columbia V9K 1Y8
$3,895,000
Welcome to this private gated 5-acre waterfront estate, a rare offering with two homes and direct beach access. Together they provide 7 bedrooms, 8 bathrooms, and covered parking for 7 vehicles. Resort-style amenities include an above ground outdoor pool, hot tub, sports court, gazebo, and an expansive firelit patio overlooking the ocean. The main home offers 5 bedrooms and 4 baths. Double doors open to a dramatic foyer with twin curved staircases, leading to a firelit living room with a wall of windows framing captivating ocean views and infinity lawns. Highlights include a wood-paneled library and an oceanside primary suite with spa-inspired ensuite, walk-in closet, and plaster-tiled ceiling. Upstairs are 4 guest bedrooms and a seaside games room. The second residence features 2 bedrooms and 3 baths, along with a media room and games room above the garage—perfect for extended family or staff. Elegant yet inviting, this estate is a seamless blend of nature, luxury, and coastal living. (id:61048)
Property Details
| MLS® Number | 1011513 |
| Property Type | Single Family |
| Neigbourhood | Qualicum North |
| Features | Acreage, Level Lot, Park Setting, Private Setting, Southern Exposure, Other, Rectangular, Marine Oriented |
| Parking Space Total | 7 |
| Plan | Vip52753 |
| Structure | Workshop |
| View Type | Mountain View, Ocean View |
| Water Front Type | Waterfront On Ocean |
Building
| Bathroom Total | 8 |
| Bedrooms Total | 7 |
| Architectural Style | Other |
| Constructed Date | 1994 |
| Cooling Type | Air Conditioned |
| Fireplace Present | Yes |
| Fireplace Total | 3 |
| Heating Fuel | Electric |
| Heating Type | Heat Pump |
| Size Interior | 8,874 Ft2 |
| Total Finished Area | 7260 Sqft |
| Type | House |
Land
| Access Type | Highway Access |
| Acreage | Yes |
| Size Irregular | 5.04 |
| Size Total | 5.04 Ac |
| Size Total Text | 5.04 Ac |
| Zoning Description | Rr2 |
| Zoning Type | Residential |
Rooms
| Level | Type | Length | Width | Dimensions |
|---|---|---|---|---|
| Second Level | Bathroom | 4-Piece | ||
| Second Level | Bedroom | 18'10 x 15'11 | ||
| Second Level | Bathroom | 4-Piece | ||
| Second Level | Bedroom | 13'5 x 13'2 | ||
| Second Level | Sitting Room | 23'4 x 9'4 | ||
| Second Level | Bedroom | 16'11 x 16'7 | ||
| Second Level | Bathroom | 4-Piece | ||
| Second Level | Bedroom | 17 ft | 17 ft x Measurements not available | |
| Main Level | Living Room | 23'8 x 19'8 | ||
| Main Level | Kitchen | 19 ft | 15 ft | 19 ft x 15 ft |
| Main Level | Dining Room | 19 ft | 10 ft | 19 ft x 10 ft |
| Main Level | Dining Nook | 8 ft | Measurements not available x 8 ft | |
| Main Level | Family Room | 18 ft | 18 ft x Measurements not available | |
| Main Level | Laundry Room | 7'9 x 18'10 | ||
| Main Level | Bathroom | 2-Piece | ||
| Main Level | Primary Bedroom | 18 ft | 18 ft x Measurements not available | |
| Main Level | Ensuite | 5-Piece | ||
| Main Level | Office | 18'2 x 12'6 | ||
| Main Level | Bathroom | 2-Piece | ||
| Auxiliary Building | Other | 26 ft | Measurements not available x 26 ft | |
| Auxiliary Building | Other | 33 ft | 25 ft | 33 ft x 25 ft |
| Auxiliary Building | Other | 23'9 x 13'6 | ||
| Auxiliary Building | Other | 23'11 x 13'6 | ||
| Auxiliary Building | Bathroom | 4-Piece | ||
| Auxiliary Building | Primary Bedroom | 13'6 x 15'1 | ||
| Auxiliary Building | Other | 3'4 x 12'5 | ||
| Auxiliary Building | Other | 11'9 x 6'7 | ||
| Auxiliary Building | Bathroom | 4-Piece | ||
| Auxiliary Building | Bedroom | 13'2 x 12'7 | ||
| Auxiliary Building | Dining Room | 8 ft | Measurements not available x 8 ft | |
| Auxiliary Building | Kitchen | 8 ft | Measurements not available x 8 ft | |
| Auxiliary Building | Living Room | 17 ft | Measurements not available x 17 ft |
https://www.realtor.ca/real-estate/28838130/1895-widgeon-rd-qualicum-beach-qualicum-north
Contact Us
Contact us for more information

Aaron Nicklen
Personal Real Estate Corporation
Box 1360-679 Memorial
Qualicum Beach, British Columbia V9K 1T4
(250) 752-6926
(800) 224-5906
(250) 752-2133
www.islandsbesthomes.com/

Jeff Snitchuk
Personal Real Estate Corporation
www.vancouverislandrealtors.ca/
Box 1360-679 Memorial
Qualicum Beach, British Columbia V9K 1T4
(250) 752-6926
(800) 224-5906
(250) 752-2133
www.islandsbesthomes.com/
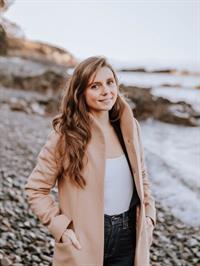
Stacey Juss
Personal Real Estate Corporation
www.vancouverislandrealtors.ca/
Box 1360-679 Memorial
Qualicum Beach, British Columbia V9K 1T4
(250) 752-6926
(800) 224-5906
(250) 752-2133
www.islandsbesthomes.com/
