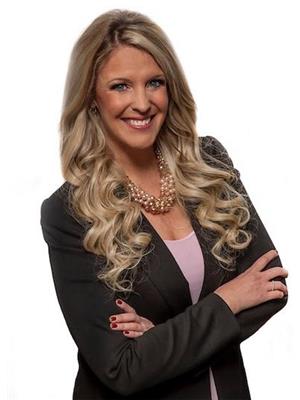1870 Rosealee Lane Unit# 11 West Kelowna, British Columbia V1Z 4E5
$850,000Maintenance,
$318.97 Monthly
Maintenance,
$318.97 MonthlyWelcome to Kara Vista in desirable West Kelowna Estates! This stunning former show home is a walk-out rancher townhouse offering breathtaking mountain, valley, city, and lake views. Backing onto a serene community park, this corner unit offers peace, privacy, and natural beauty. Inside, enjoy a bright open-concept layout with large windows and hardwood flooring throughout the main living areas. The kitchen features granite countertops, stainless steel appliances, a gas range, and flows into the living room with a gorgeous stone gas fireplace. The primary bedroom is on the main level with a large walk-in closet with built-ins and a spa-like 5-piece ensuite with granite finishes. Downstairs offers a custom rec room with media center, quartz waterfall countertop, electric fireplace, and dual-zone wine/beverage fridge, plus two additional bedrooms and a covered walk-out patio. Located just minutes from shopping, restaurants, wineries, breweries, schools, public transit, and Rose Valley Regional Park. Rentals are allowed (30-day minimum), and pets are welcome (2 indoor cats or 1 dog, with restrictions). Double attached garage and high-end finishings throughout—this home truly has it all in one of West Kelowna’s most sought-after communities! (id:61048)
Property Details
| MLS® Number | 10357703 |
| Property Type | Single Family |
| Neigbourhood | West Kelowna Estates |
| Community Name | Kara Vista |
| Amenities Near By | Golf Nearby, Public Transit, Park, Recreation, Schools, Shopping |
| Community Features | Family Oriented |
| Features | Central Island, Balcony |
| Parking Space Total | 4 |
| View Type | City View, Lake View, Mountain View, Valley View, View (panoramic) |
Building
| Bathroom Total | 3 |
| Bedrooms Total | 3 |
| Appliances | Refrigerator, Dishwasher, Cooktop - Gas, Oven - Gas, Hood Fan, Washer & Dryer |
| Architectural Style | Ranch |
| Basement Type | Full |
| Constructed Date | 2016 |
| Construction Style Attachment | Attached |
| Cooling Type | Central Air Conditioning |
| Exterior Finish | Stone, Stucco |
| Fireplace Fuel | Electric,gas |
| Fireplace Present | Yes |
| Fireplace Type | Unknown,unknown |
| Flooring Type | Carpeted, Hardwood, Tile |
| Half Bath Total | 1 |
| Heating Type | Forced Air, See Remarks |
| Roof Material | Asphalt Shingle |
| Roof Style | Unknown |
| Stories Total | 2 |
| Size Interior | 2,178 Ft2 |
| Type | Row / Townhouse |
| Utility Water | Municipal Water |
Parking
| Attached Garage | 2 |
Land
| Access Type | Easy Access |
| Acreage | No |
| Land Amenities | Golf Nearby, Public Transit, Park, Recreation, Schools, Shopping |
| Landscape Features | Landscaped |
| Sewer | Municipal Sewage System |
| Size Total Text | Under 1 Acre |
| Zoning Type | Unknown |
Rooms
| Level | Type | Length | Width | Dimensions |
|---|---|---|---|---|
| Lower Level | Other | 12'5'' x 7'10'' | ||
| Lower Level | Bedroom | 11'5'' x 12'4'' | ||
| Lower Level | Storage | 4'2'' x 6'9'' | ||
| Lower Level | Laundry Room | 7'7'' x 6'9'' | ||
| Lower Level | 4pc Bathroom | 8'2'' x 4'10'' | ||
| Lower Level | Bedroom | 12'4'' x 10' | ||
| Lower Level | Recreation Room | 21'2'' x 14'9'' | ||
| Main Level | 2pc Bathroom | 1'1'' x 1'1'' | ||
| Main Level | 5pc Ensuite Bath | 12'6'' x 8'4'' | ||
| Main Level | Other | 5' x 6'4'' | ||
| Main Level | Primary Bedroom | 12'6'' x 17' | ||
| Main Level | Living Room | 12'4'' x 15'10'' | ||
| Main Level | Dining Room | 9'2'' x 14' | ||
| Main Level | Kitchen | 9'2'' x 12'7'' | ||
| Main Level | Foyer | 9'5'' x 7'1'' |
Contact Us
Contact us for more information

Becky Hilbert
Personal Real Estate Corporation
200-525 Highway 97 South
West Kelowna, British Columbia V1Z 4C9
(778) 755-1177
www.chamberlainpropertygroup.ca/

Dallas Crick
Personal Real Estate Corporation
hilbertcrick.ca/
200-525 Highway 97 South
West Kelowna, British Columbia V1Z 4C9
(778) 755-1177
www.chamberlainpropertygroup.ca/








































