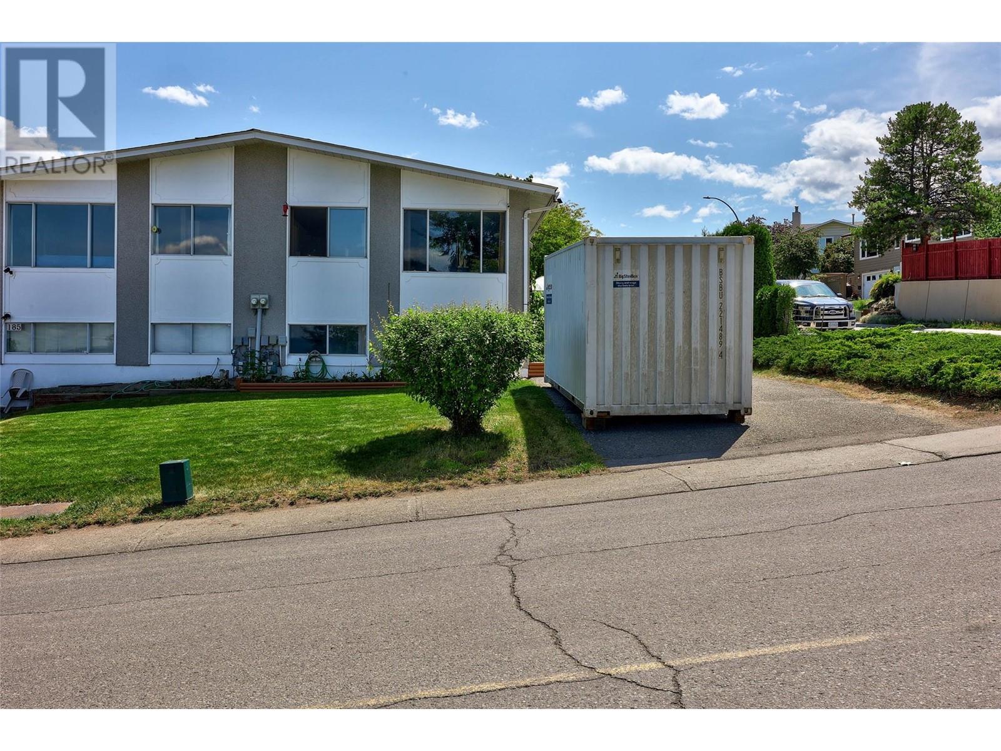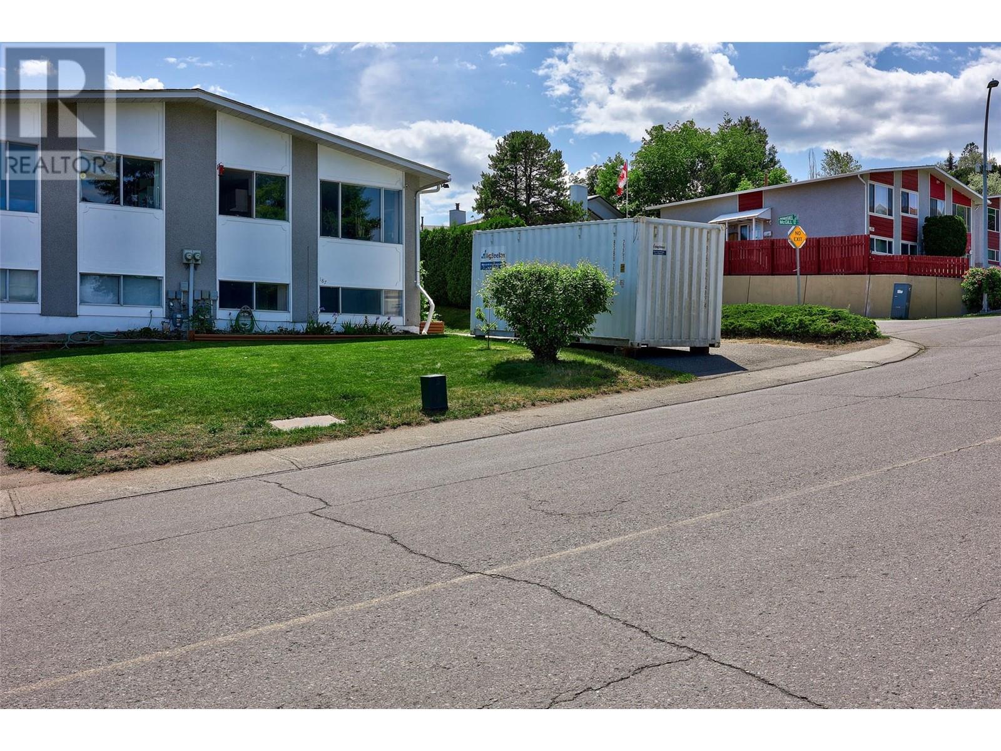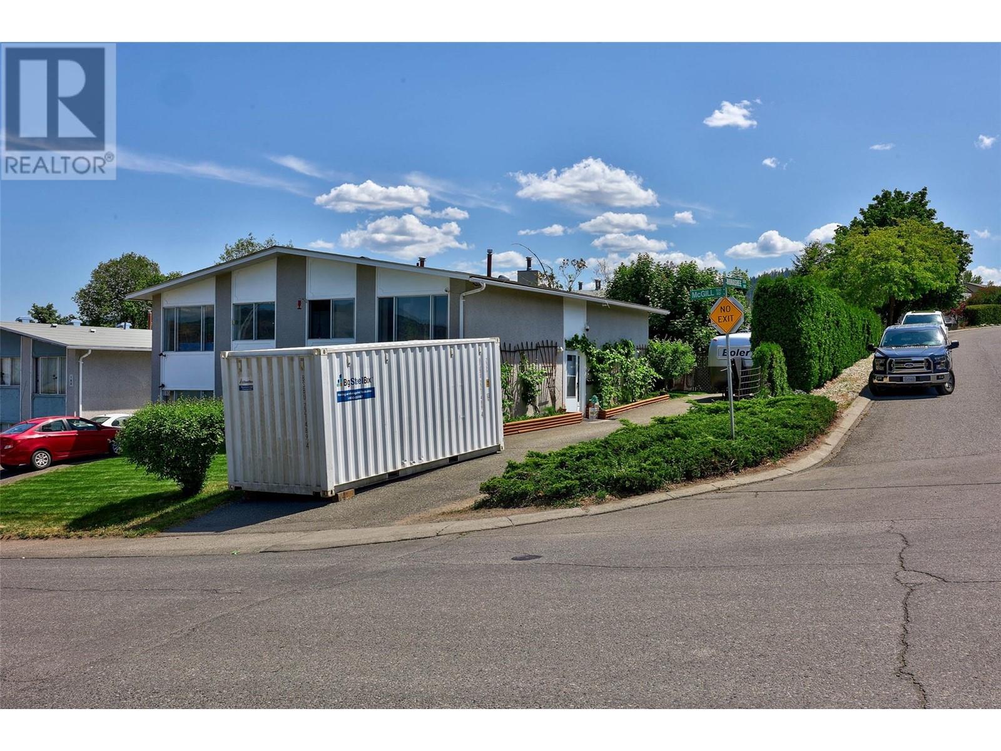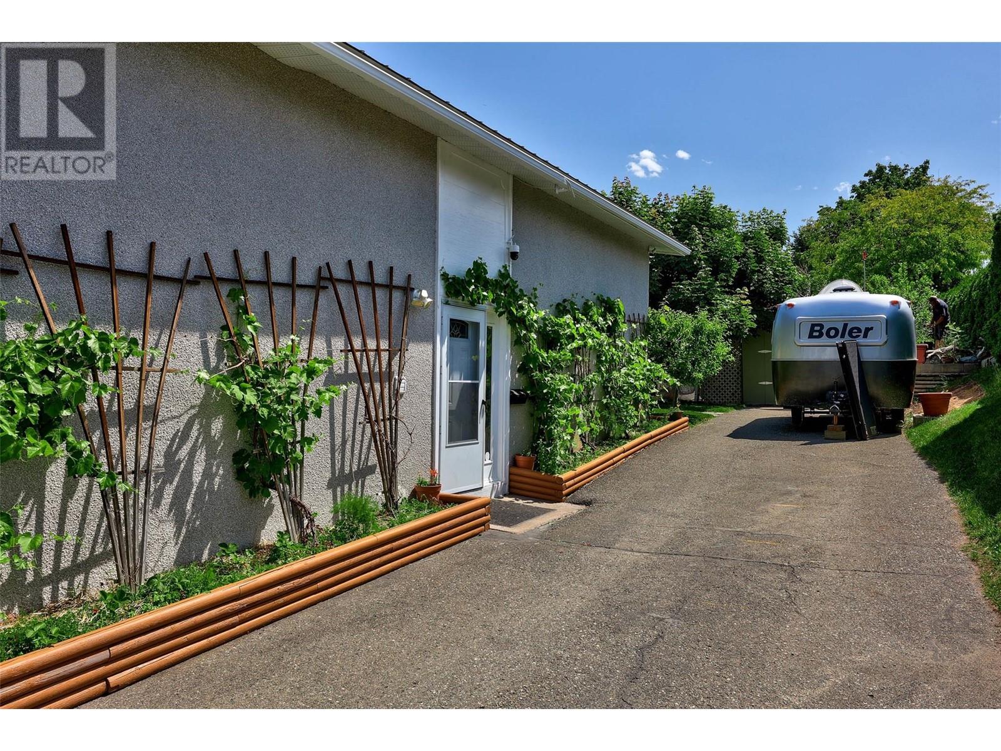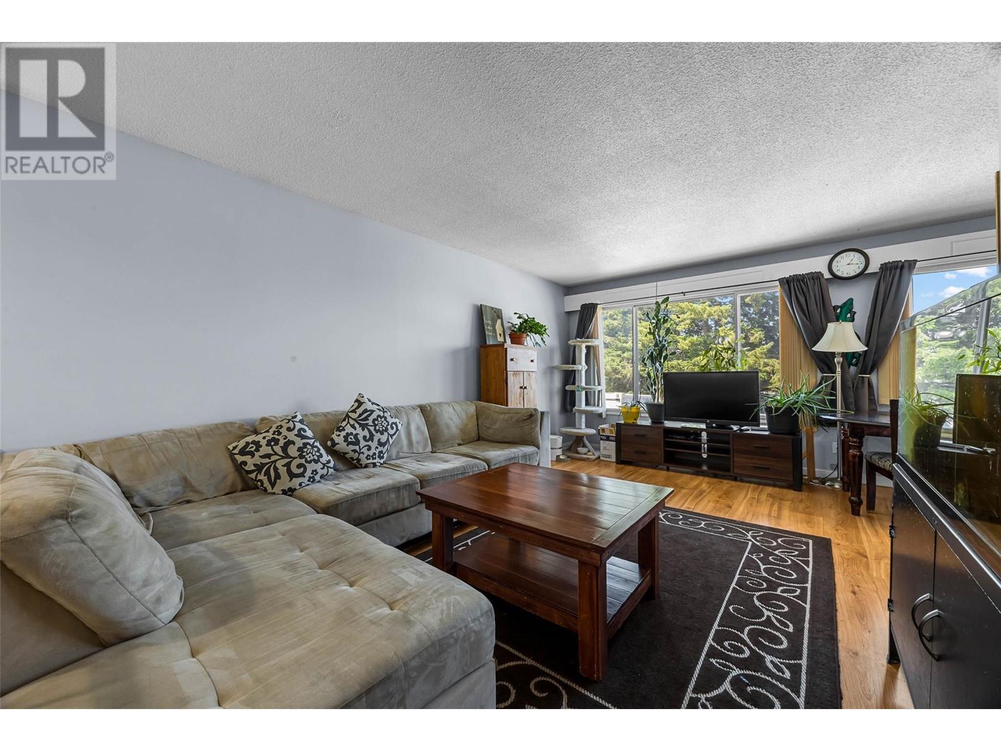187 Mcgill Road Kamloops, British Columbia V2C 1L8
$549,900
Welcome to 187 McGill, this property offers an abundance of features that make it an ideal choice for both first-time homebuyers and those looking to downsize. As you approach, you'll be greeted by one of the longest driveways on the street for a half duplex, providing ample parking space. This home boasts a lovely greenhouse and a spacious shed perfect for storing tools, making it a gardener's paradise. The outdoor space is beautifully landscaped with low-maintenance rock beds and a private back patio, ideal for relaxation or entertaining. The main level showcases spacious kitchen with plenty of cabinets and a pantry for all your culinary needs. The bright dining area offers stunning valley views, perfect for enjoying your meals. Upstairs, you'll find 2 well-appointed bedrooms, including a large master and a second bedroom. The updated main bathroom features tile work, ensuring a fresh and modern feel. The finished basement adds even more value, with two additional bedrooms, a 3 piece bathroom, a cozy rec room, and a spacious laundry area. This home is ideally located close to shopping, entertainment, and Thompson Rivers University (TRU), making it convenient for everyone. Enjoy nearby Parks, easy access to public transportation and schools nearby. Don’t miss this opportunity to own a well-maintained home with stunning views and an inviting atmosphere. Easy to show and quick possession (id:61048)
Property Details
| MLS® Number | 10350074 |
| Property Type | Single Family |
| Neigbourhood | Sahali |
Building
| Bathroom Total | 2 |
| Bedrooms Total | 5 |
| Appliances | Refrigerator, Dishwasher, Oven - Electric, Washer & Dryer |
| Constructed Date | 1976 |
| Cooling Type | Central Air Conditioning |
| Heating Type | Forced Air |
| Stories Total | 2 |
| Size Interior | 1,700 Ft2 |
| Type | Duplex |
| Utility Water | Municipal Water |
Parking
| See Remarks | |
| Street |
Land
| Acreage | No |
| Sewer | Municipal Sewage System |
| Size Irregular | 0.1 |
| Size Total | 0.1 Ac|under 1 Acre |
| Size Total Text | 0.1 Ac|under 1 Acre |
| Zoning Type | Unknown |
Rooms
| Level | Type | Length | Width | Dimensions |
|---|---|---|---|---|
| Basement | Laundry Room | 19'8'' x 5'5'' | ||
| Basement | Bedroom | 9'3'' x 9'1'' | ||
| Basement | Bedroom | 16'8'' x 9'5'' | ||
| Basement | Bedroom | 13'7'' x 8'9'' | ||
| Basement | Full Bathroom | Measurements not available | ||
| Main Level | Full Bathroom | Measurements not available | ||
| Main Level | Bedroom | 10'3'' x 8'2'' | ||
| Main Level | Primary Bedroom | 14'4'' x 9'2'' | ||
| Main Level | Dining Room | 8'8'' x 8'6'' | ||
| Main Level | Kitchen | 11' x 7'4'' | ||
| Main Level | Living Room | 17'1'' x 11'6'' |
https://www.realtor.ca/real-estate/28430070/187-mcgill-road-kamloops-sahali
Contact Us
Contact us for more information

David Payne
1000 Clubhouse Dr (Lower)
Kamloops, British Columbia V2H 1T9
(833) 817-6506
www.exprealty.ca/
