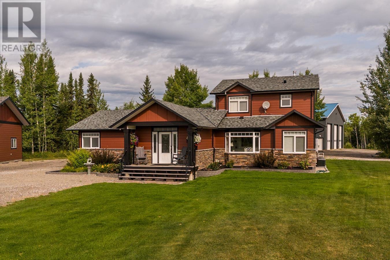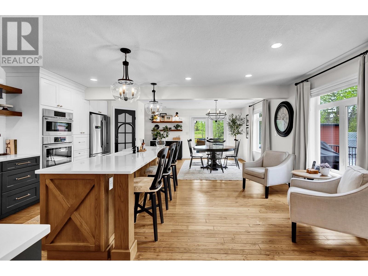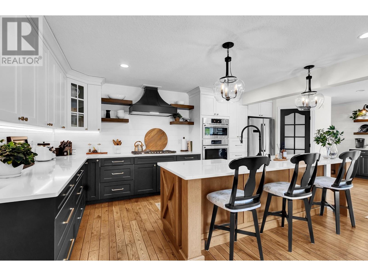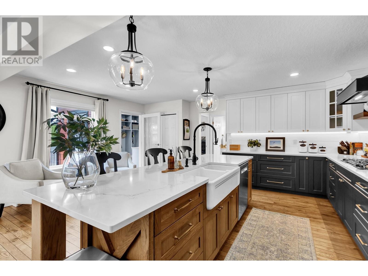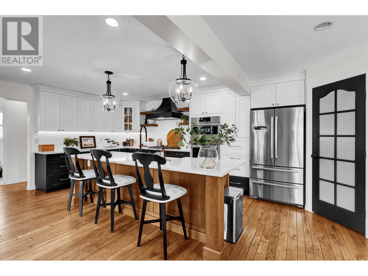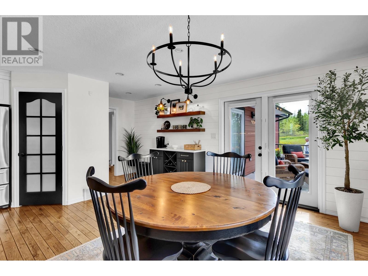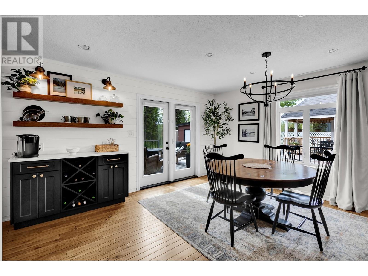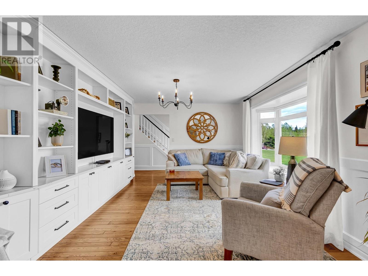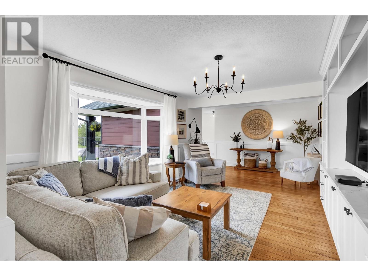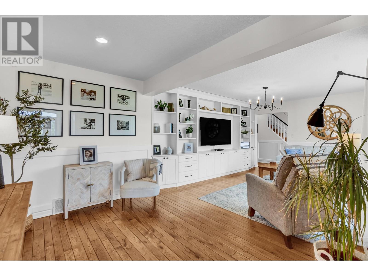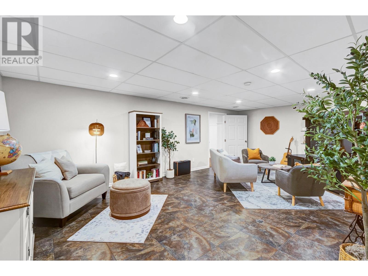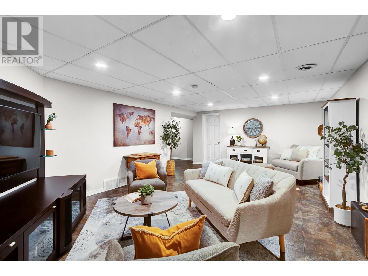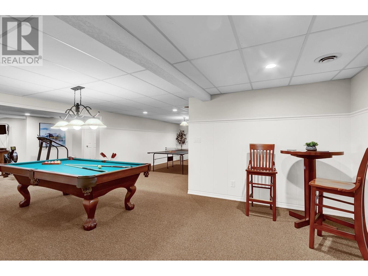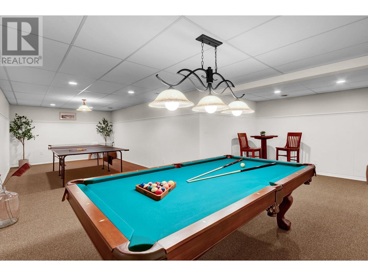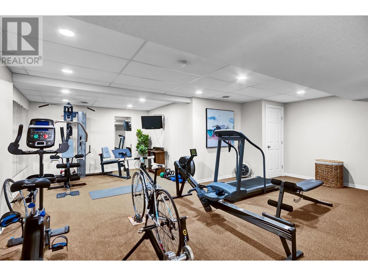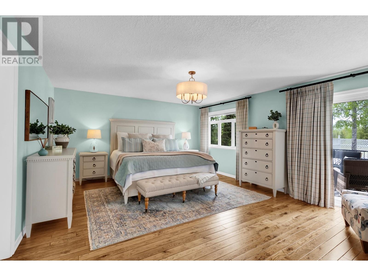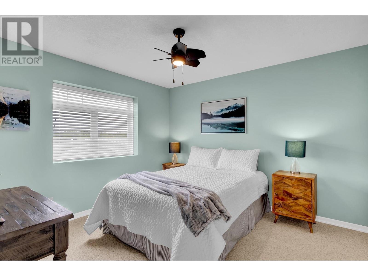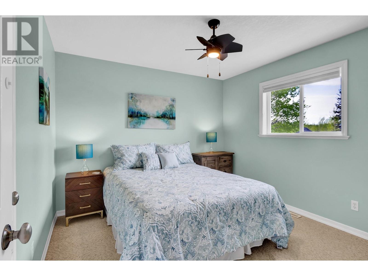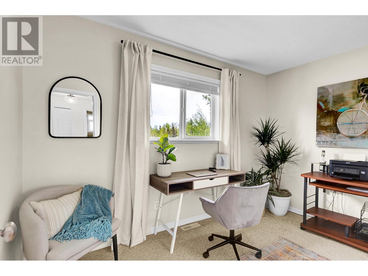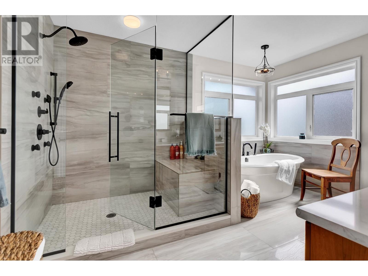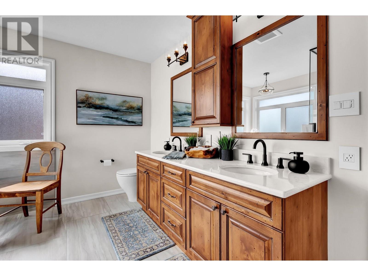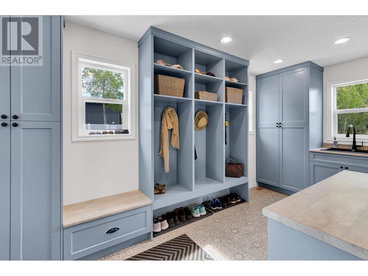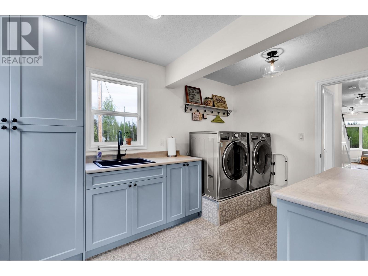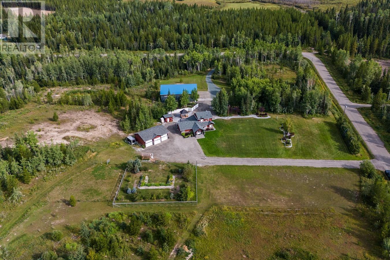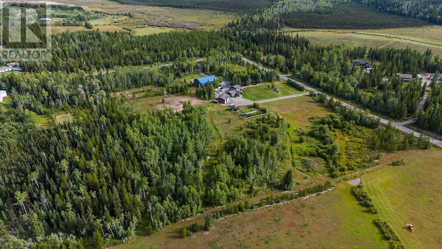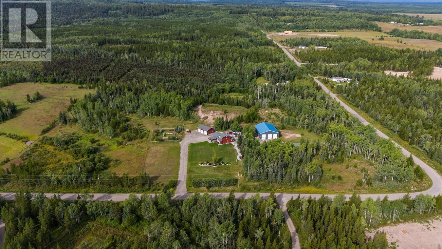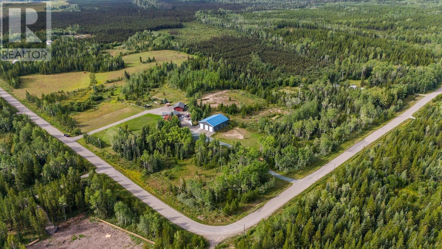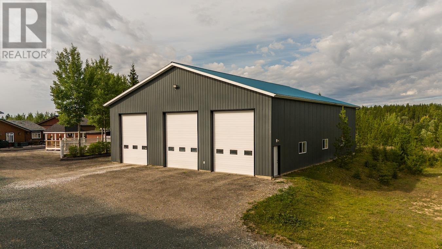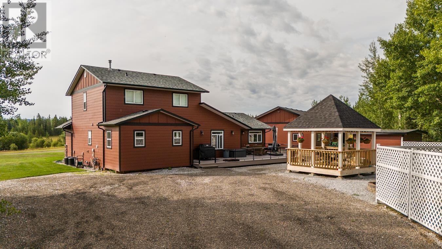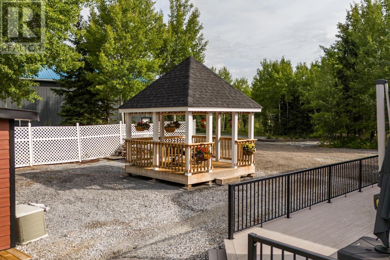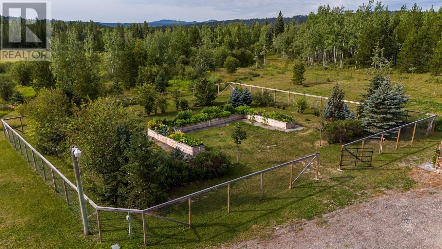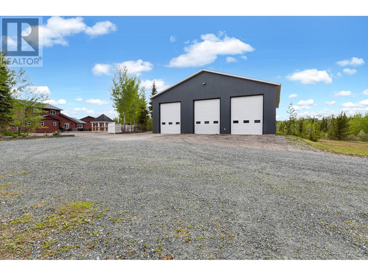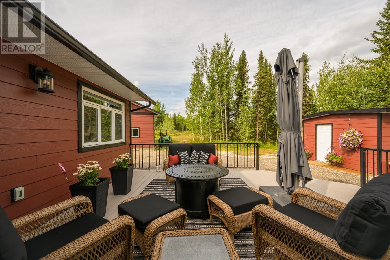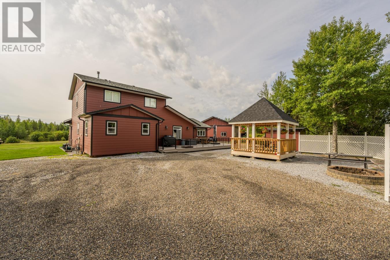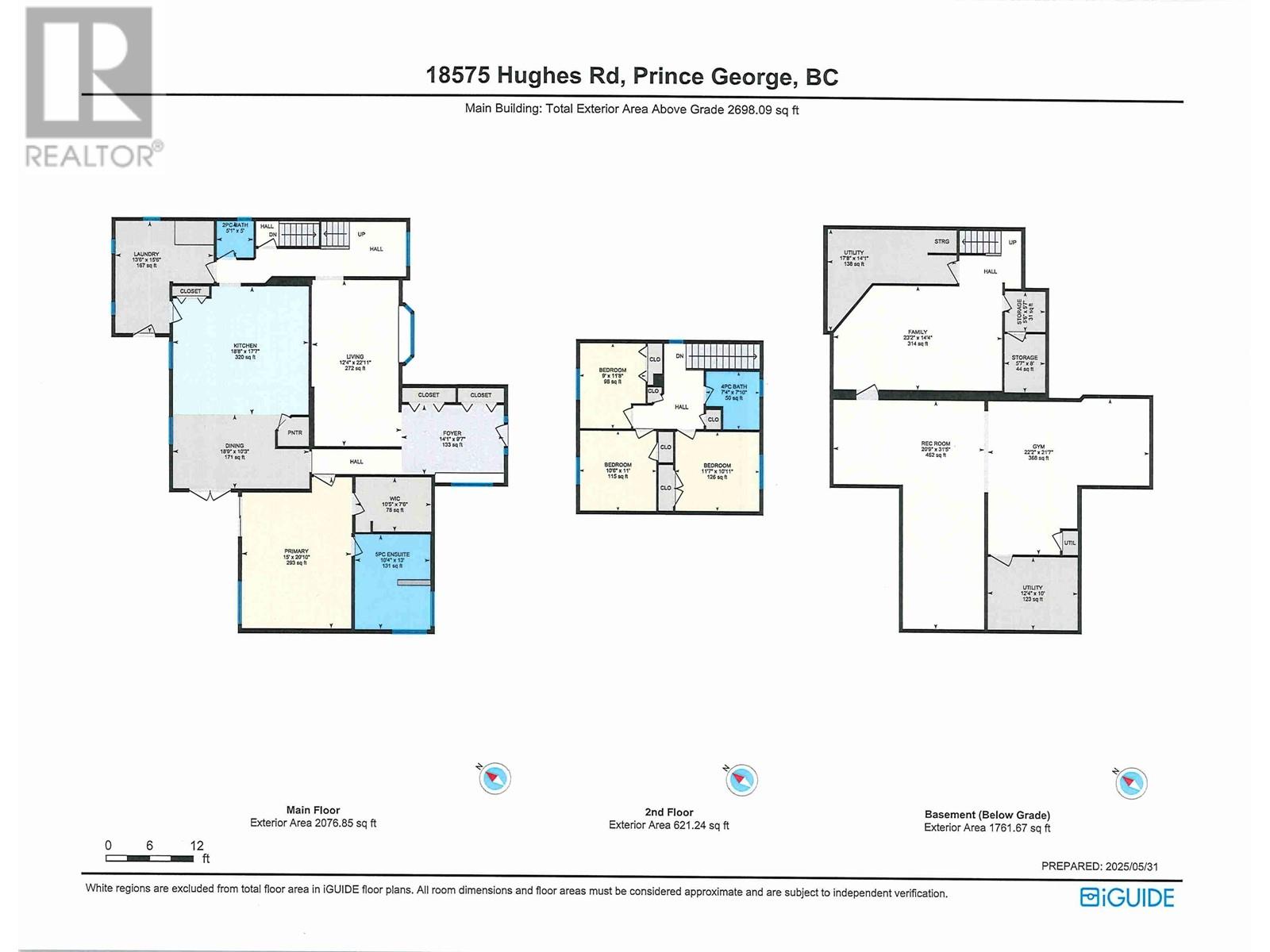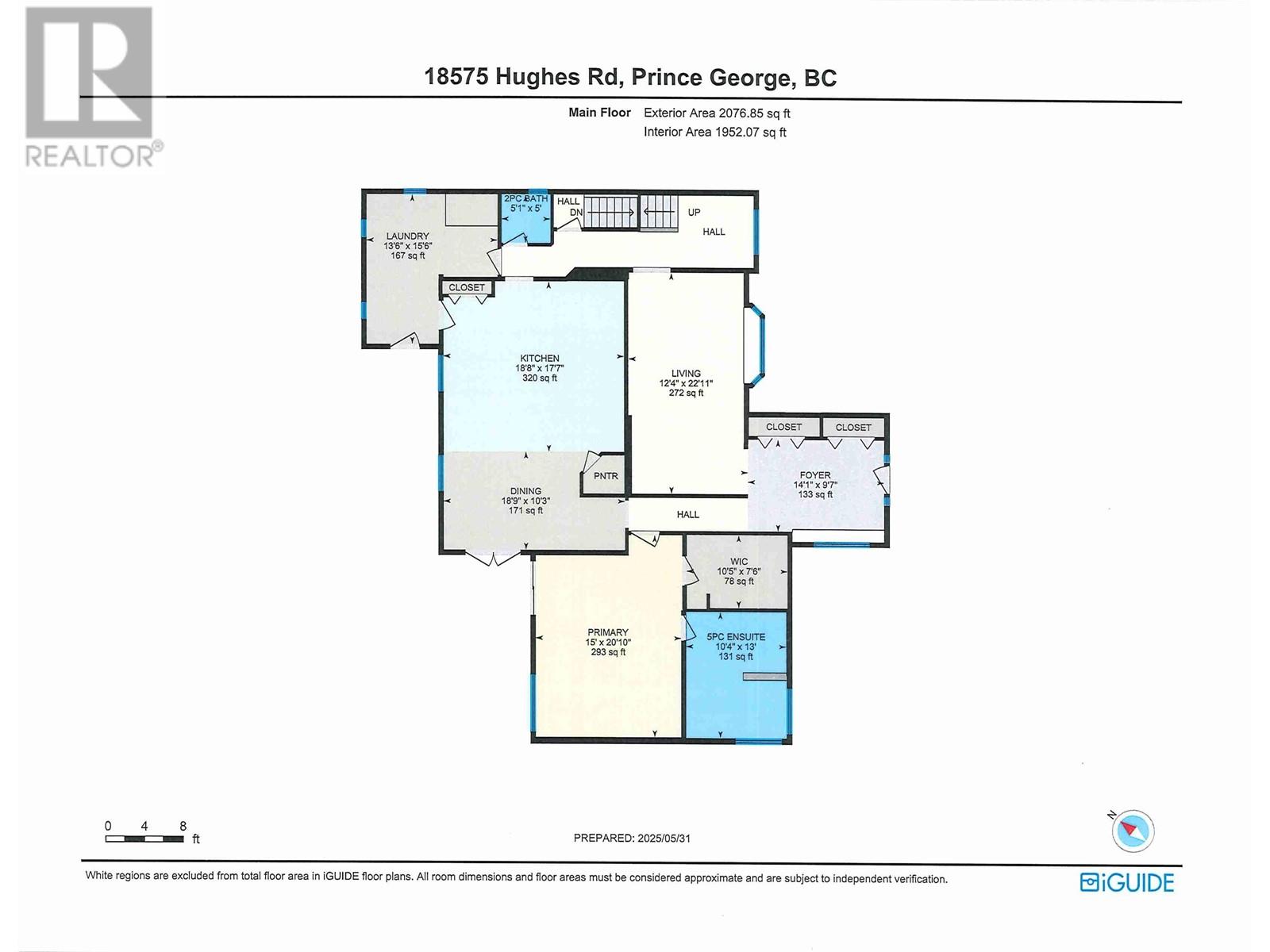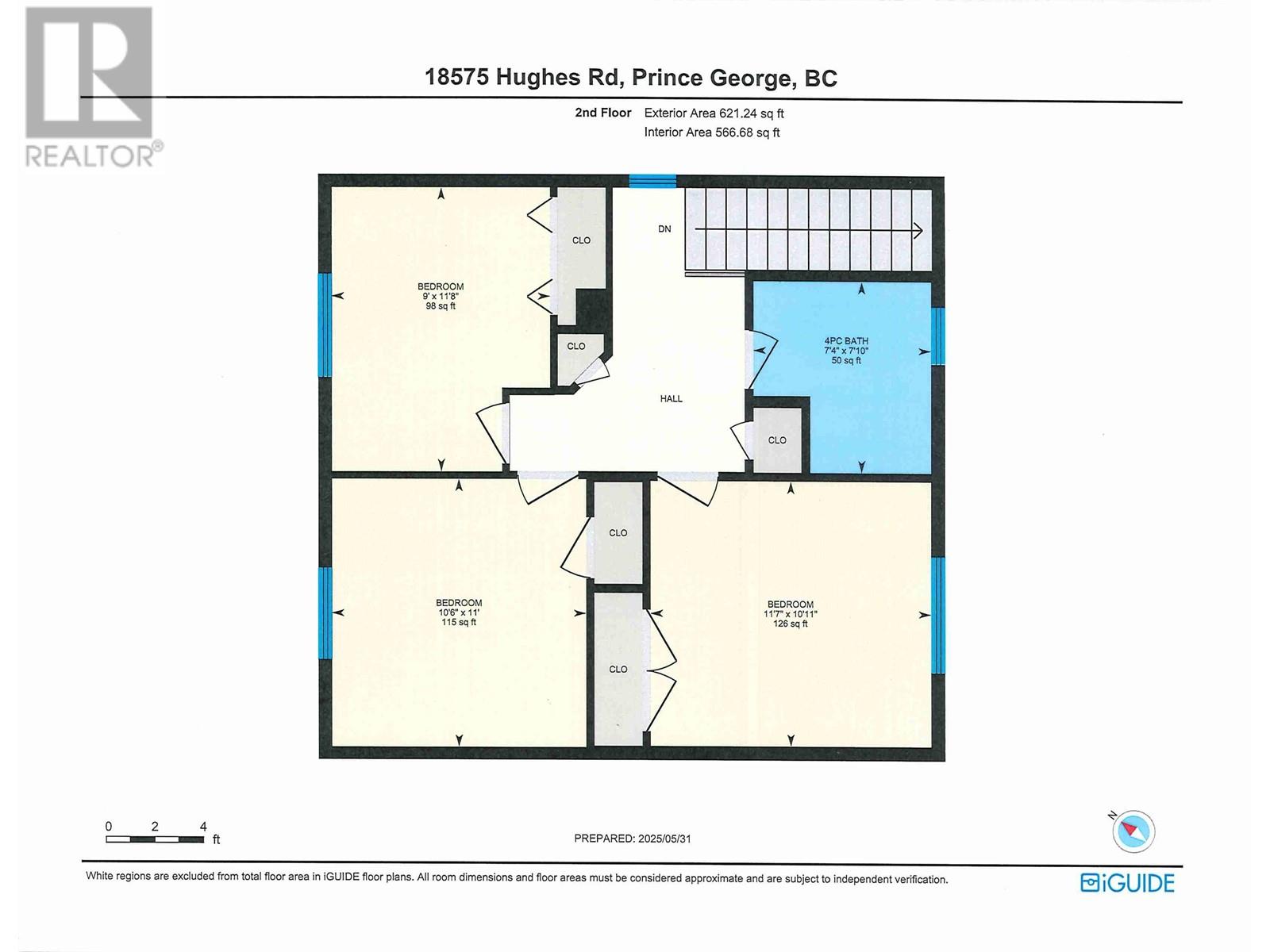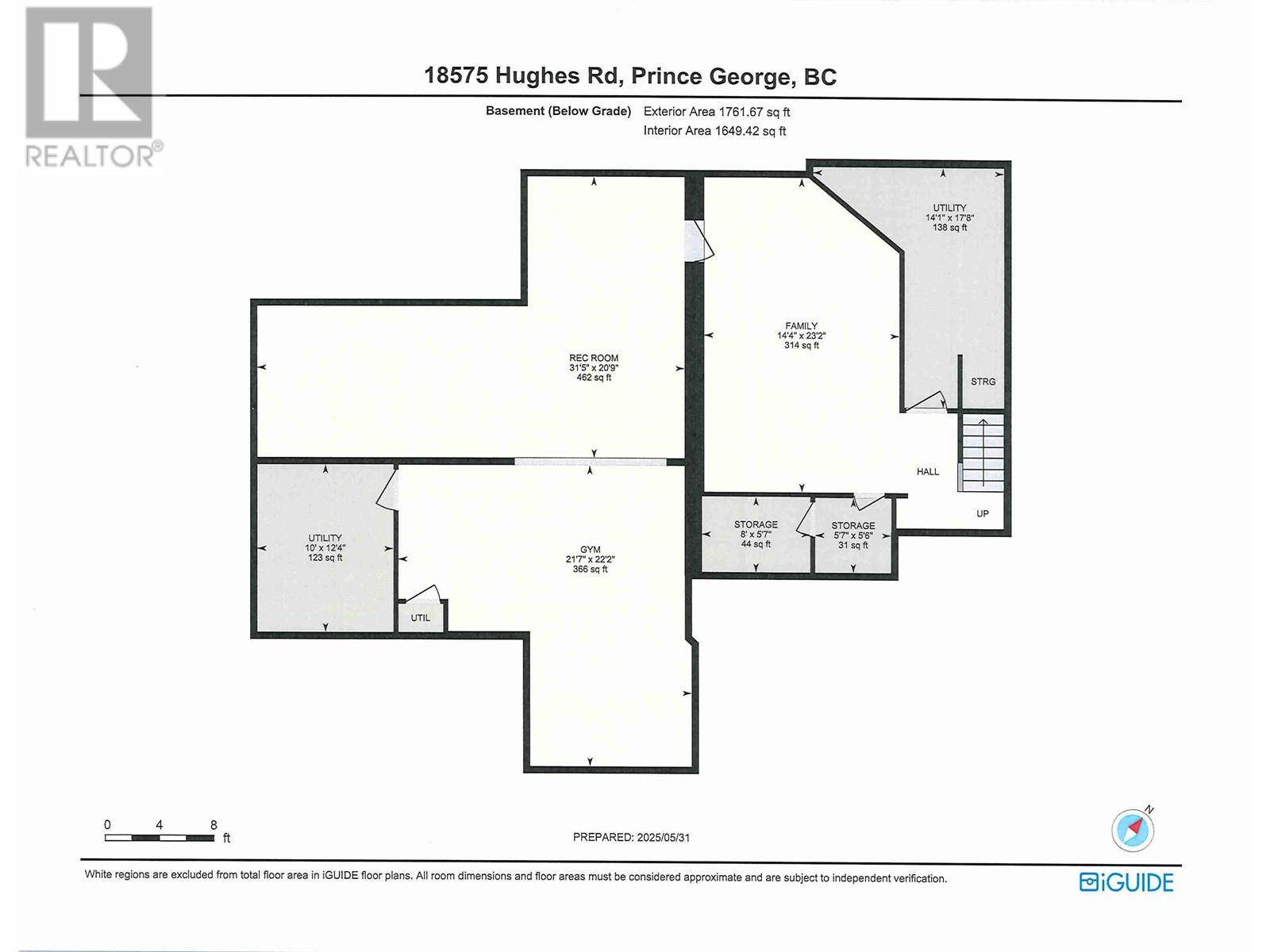18575 Hughes Road Prince George, British Columbia V2N 6S2
$1,499,000
* PREC - Personal Real Estate Corporation. Meticulously renovated estate on a beautiful 16-acre property. From the handcrafted interior of this country home to the expansive triple-bay truck shop & triple car detached garage, every detail has been carefully curated to support a lifestyle of elegance & functionality. Gorgeous French-country kitchen with quartz countertops & top of the line appliances. Main floor primary bdrm is a true retreat, complete with a luxurious 6-piece ensuite featuring a jetted tile shower & deep soaker tub. Custom built-ins throughout the home. Upstairs, three additional bedrooms offer space for family or guests. Fully finished bsmt with family room, games room and gym space. This exquisite home checks all the boxes. (id:61048)
Property Details
| MLS® Number | R3012303 |
| Property Type | Single Family |
Building
| Bathroom Total | 3 |
| Bedrooms Total | 4 |
| Basement Development | Partially Finished |
| Basement Type | Full (partially Finished) |
| Constructed Date | 1998 |
| Construction Style Attachment | Detached |
| Foundation Type | Concrete Perimeter |
| Heating Fuel | Natural Gas |
| Heating Type | Forced Air |
| Roof Material | Asphalt Shingle |
| Roof Style | Conventional |
| Stories Total | 3 |
| Size Interior | 4,458 Ft2 |
| Type | House |
| Utility Water | Drilled Well |
Parking
| Garage | 3 |
Land
| Acreage | Yes |
| Size Irregular | 16.16 |
| Size Total | 16.16 Ac |
| Size Total Text | 16.16 Ac |
Rooms
| Level | Type | Length | Width | Dimensions |
|---|---|---|---|---|
| Above | Bedroom 2 | 11 ft ,7 in | 10 ft ,1 in | 11 ft ,7 in x 10 ft ,1 in |
| Above | Bedroom 3 | 11 ft | 10 ft ,6 in | 11 ft x 10 ft ,6 in |
| Above | Bedroom 4 | 11 ft ,8 in | 9 ft | 11 ft ,8 in x 9 ft |
| Basement | Family Room | 23 ft ,2 in | 14 ft ,4 in | 23 ft ,2 in x 14 ft ,4 in |
| Basement | Gym | 22 ft ,2 in | 21 ft ,7 in | 22 ft ,2 in x 21 ft ,7 in |
| Basement | Recreational, Games Room | 31 ft ,5 in | 20 ft ,9 in | 31 ft ,5 in x 20 ft ,9 in |
| Basement | Storage | 8 ft | 5 ft ,7 in | 8 ft x 5 ft ,7 in |
| Basement | Storage | 5 ft ,7 in | 5 ft ,6 in | 5 ft ,7 in x 5 ft ,6 in |
| Basement | Utility Room | 17 ft ,8 in | 14 ft ,1 in | 17 ft ,8 in x 14 ft ,1 in |
| Basement | Utility Room | 12 ft ,4 in | 10 ft | 12 ft ,4 in x 10 ft |
| Main Level | Kitchen | 18 ft ,8 in | 17 ft ,7 in | 18 ft ,8 in x 17 ft ,7 in |
| Main Level | Dining Room | 18 ft ,9 in | 10 ft ,3 in | 18 ft ,9 in x 10 ft ,3 in |
| Main Level | Living Room | 22 ft ,1 in | 12 ft ,4 in | 22 ft ,1 in x 12 ft ,4 in |
| Main Level | Primary Bedroom | 20 ft ,1 in | 15 ft | 20 ft ,1 in x 15 ft |
| Main Level | Other | 10 ft ,5 in | 7 ft ,6 in | 10 ft ,5 in x 7 ft ,6 in |
| Main Level | Foyer | 14 ft ,1 in | 9 ft ,7 in | 14 ft ,1 in x 9 ft ,7 in |
| Main Level | Laundry Room | 15 ft ,6 in | 13 ft ,6 in | 15 ft ,6 in x 13 ft ,6 in |
https://www.realtor.ca/real-estate/28429505/18575-hughes-road-prince-george
Contact Us
Contact us for more information
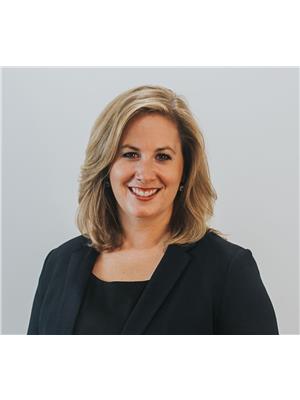
Rebecca Worthington
Personal Real Estate Corporation
(250) 563-1005
www.rebeccaworthington.ca/
1679 15th Avenue
Prince George, British Columbia V2L 3X2
(250) 563-1000
(250) 563-1005
www.teampowerhouse.com/
