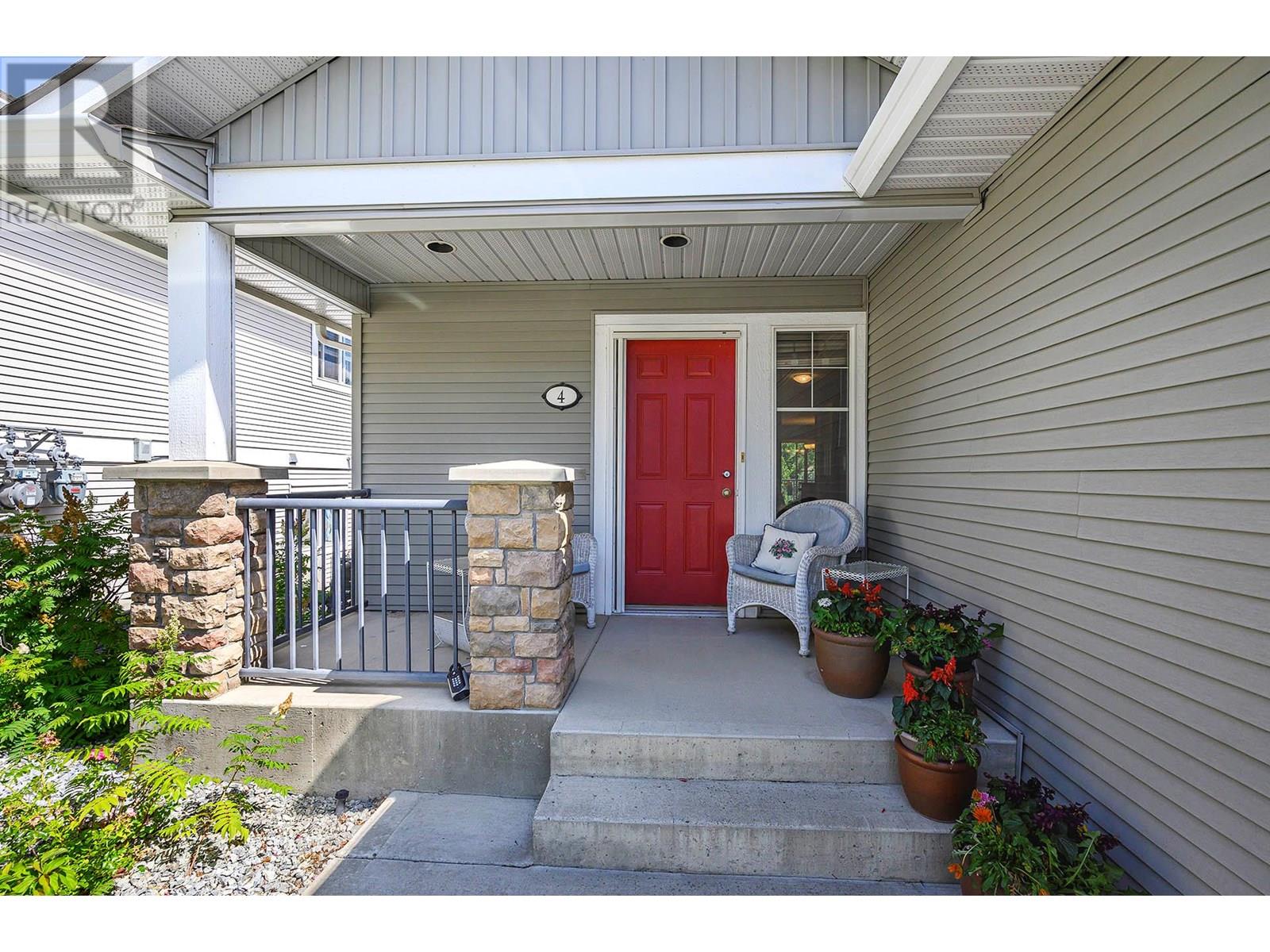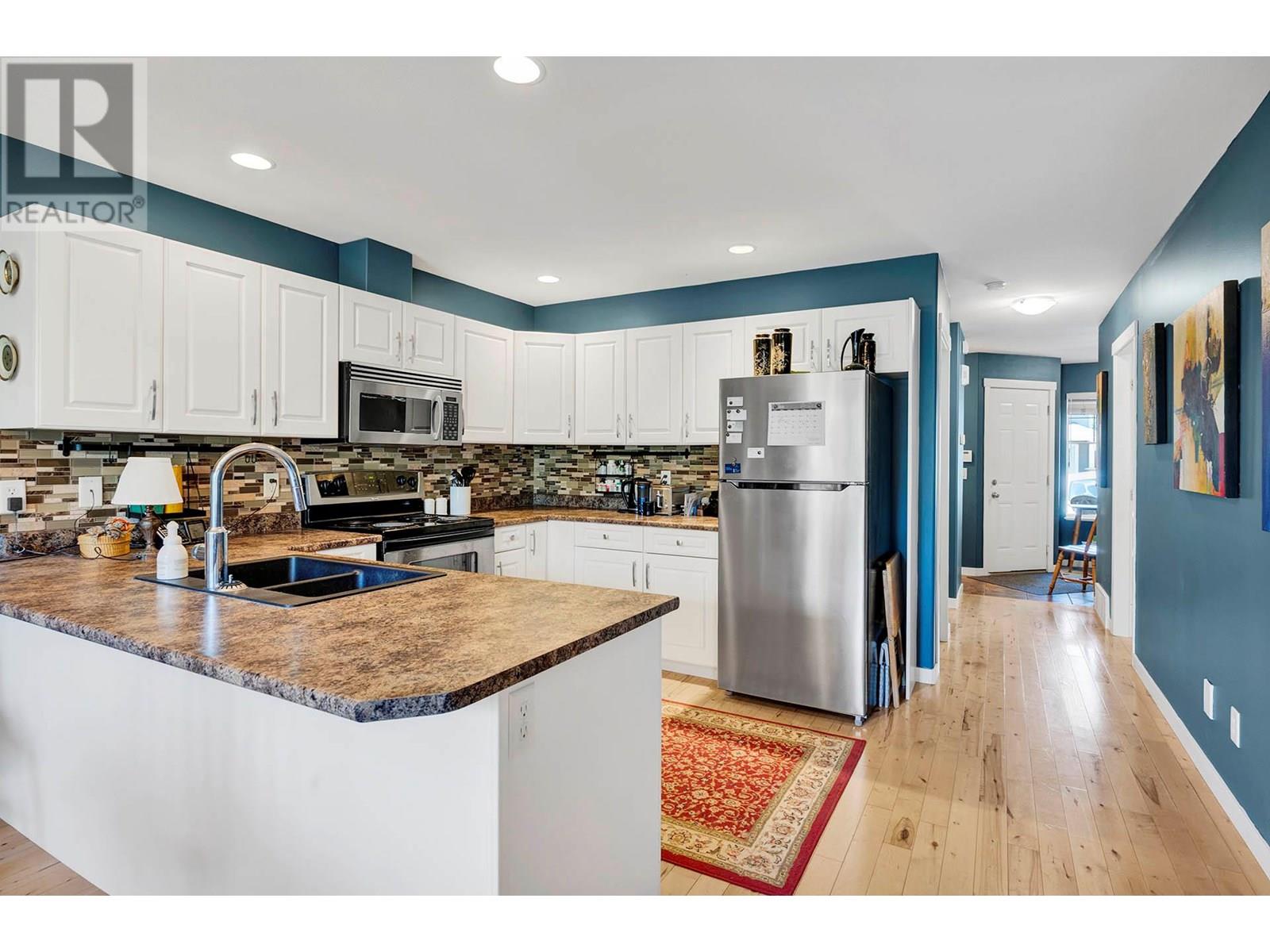1855 Hillside Drive Unit# 4 Kamloops, British Columbia V2E 0A2
$575,000Maintenance, Ground Maintenance, Other, See Remarks, Sewer, Water
$185 Monthly
Maintenance, Ground Maintenance, Other, See Remarks, Sewer, Water
$185 MonthlyThis lovely rancher style home is ready for you. The Dufferein home is a half duplex, located in a smaller (36 unit) bareland strata. This is one level living with a bonus full basement. The main floor has the primary bedroom with a walk in closet and a pass through to the 3 piece bathroom. Its living area is open with the kitchen, living room and dining room. There is also a view deck perfect for the BBQ or to enjoy a morning coffee. The main level also has the laundry room with extra storage and access to the one car garage. The lower level features two good sized bedrooms, a 4 piece bathroom and a spacious rec room. The mechanical room also has extra space for storage. The rec room leads onto a covered patio area. Comes with gas BBQ hookup, central air, roughed-in cental vac, gas fireplace. In addition to the garage there is parking for two cars on the driveway. This property is minutes away from a school, tennis court, shopping, Costco and more. This home has been well maintained and cared for. Book your personal viewing today! (id:61048)
Property Details
| MLS® Number | 10356620 |
| Property Type | Single Family |
| Neigbourhood | Dufferin/Southgate |
| Community Name | HILLSIDE PARK |
| Amenities Near By | Recreation, Shopping |
| Parking Space Total | 1 |
Building
| Bathroom Total | 2 |
| Bedrooms Total | 3 |
| Appliances | Dishwasher |
| Architectural Style | Ranch |
| Basement Type | Full |
| Constructed Date | 2006 |
| Construction Style Attachment | Attached |
| Cooling Type | Central Air Conditioning |
| Exterior Finish | Vinyl Siding |
| Fire Protection | Security System |
| Fireplace Fuel | Gas |
| Fireplace Present | Yes |
| Fireplace Type | Unknown |
| Flooring Type | Mixed Flooring |
| Heating Type | Other, See Remarks |
| Roof Material | Asphalt Shingle |
| Roof Style | Unknown |
| Stories Total | 2 |
| Size Interior | 1,834 Ft2 |
| Type | Row / Townhouse |
| Utility Water | Municipal Water |
Parking
| See Remarks | |
| Attached Garage | 1 |
Land
| Access Type | Easy Access, Highway Access |
| Acreage | No |
| Land Amenities | Recreation, Shopping |
| Landscape Features | Landscaped |
| Sewer | Municipal Sewage System |
| Size Irregular | 0.07 |
| Size Total | 0.07 Ac|under 1 Acre |
| Size Total Text | 0.07 Ac|under 1 Acre |
| Zoning Type | Unknown |
Rooms
| Level | Type | Length | Width | Dimensions |
|---|---|---|---|---|
| Basement | Bedroom | 12'5'' x 11' | ||
| Basement | Recreation Room | 19'3'' x 11' | ||
| Basement | Bedroom | 10'6'' x 8'7'' | ||
| Basement | 4pc Bathroom | Measurements not available | ||
| Main Level | Laundry Room | 5'6'' x 5'1'' | ||
| Main Level | Primary Bedroom | 13'1'' x 10'11'' | ||
| Main Level | Dining Room | 11'2'' x 8'3'' | ||
| Main Level | Kitchen | 10'9'' x 9'4'' | ||
| Main Level | Living Room | 15'5'' x 12'10'' | ||
| Main Level | Foyer | 6'5'' x 5'11'' | ||
| Main Level | 3pc Bathroom | Measurements not available |
https://www.realtor.ca/real-estate/28633762/1855-hillside-drive-unit-4-kamloops-dufferinsouthgate
Contact Us
Contact us for more information

Jeremy Bates
258 Seymour Street
Kamloops, British Columbia V2C 2E5
(250) 374-3331
(250) 828-9544
www.remaxkamloops.ca/



































