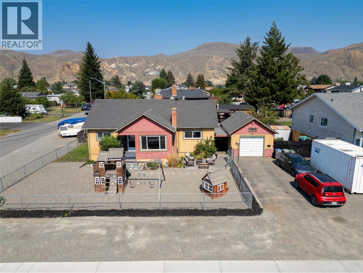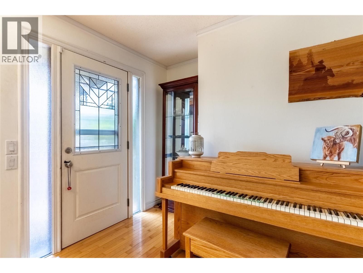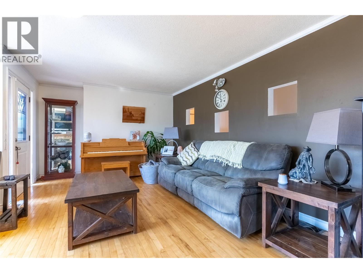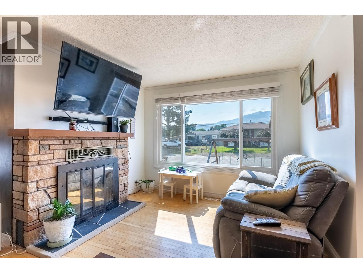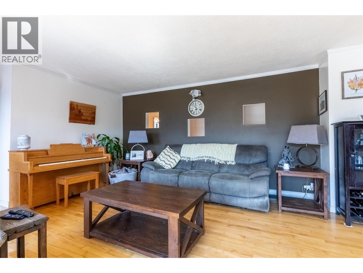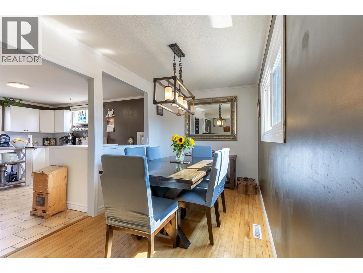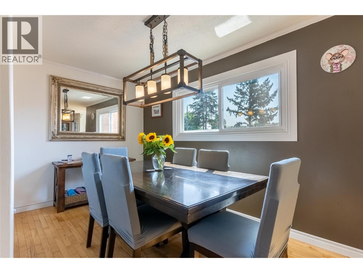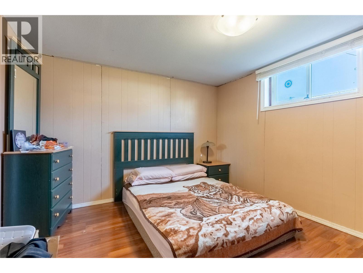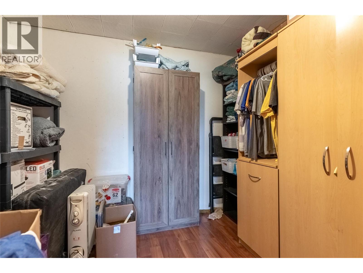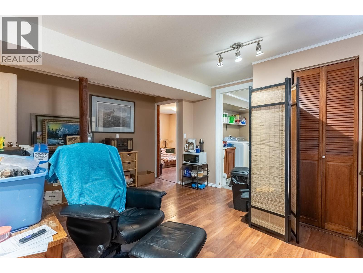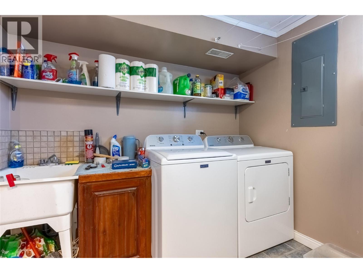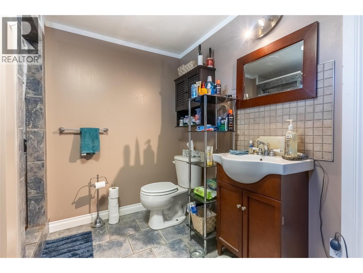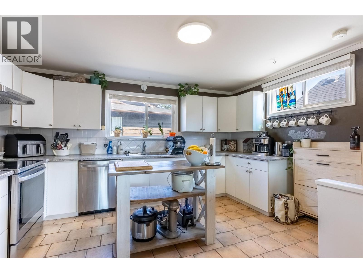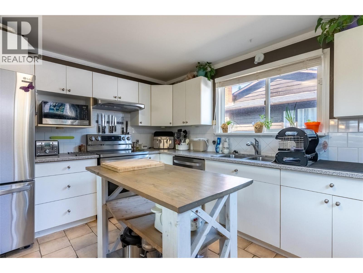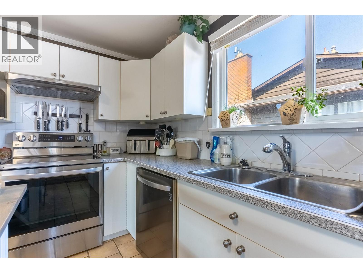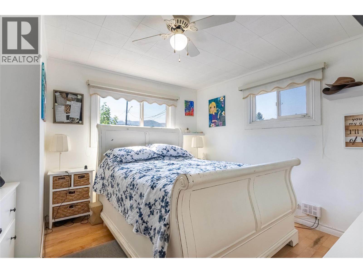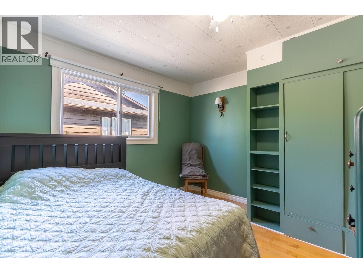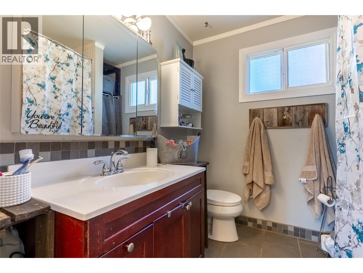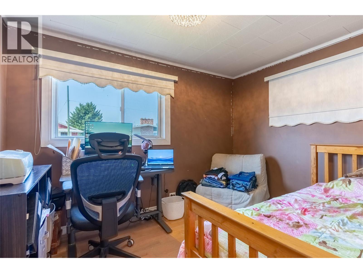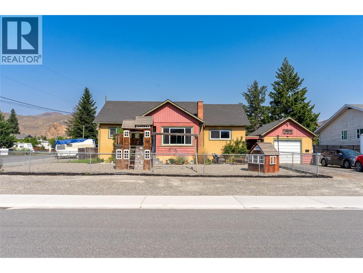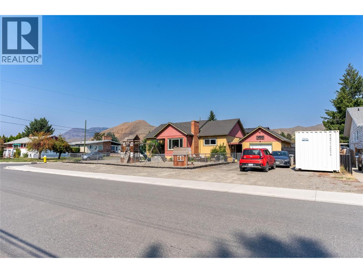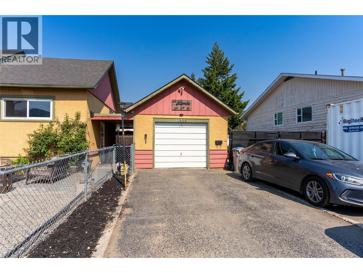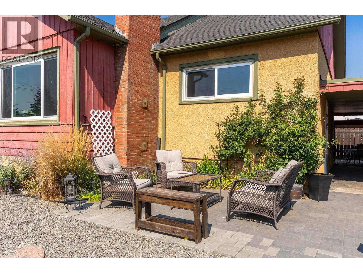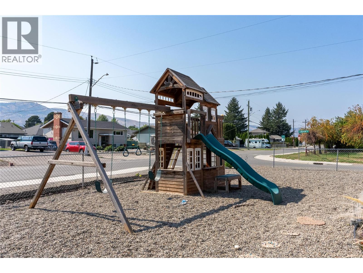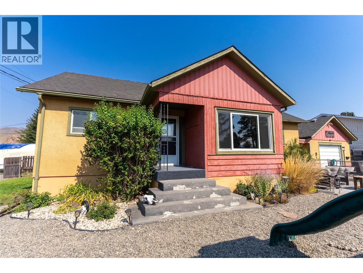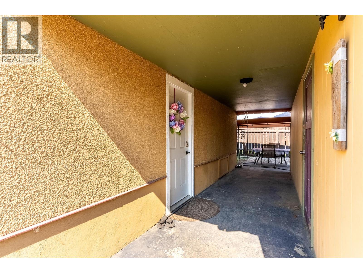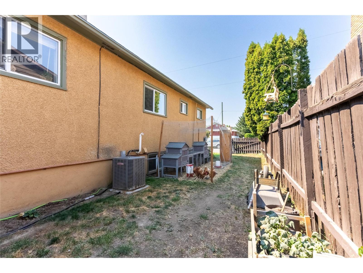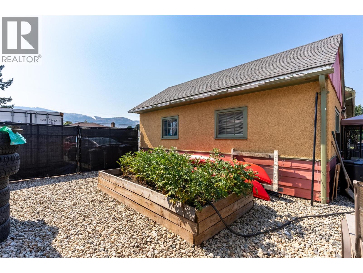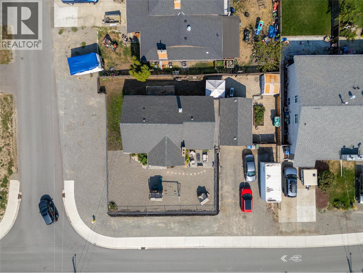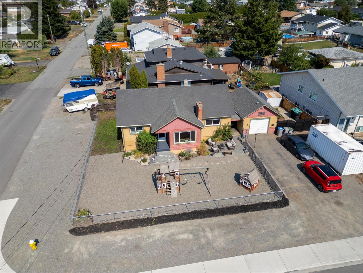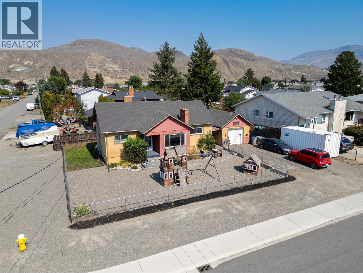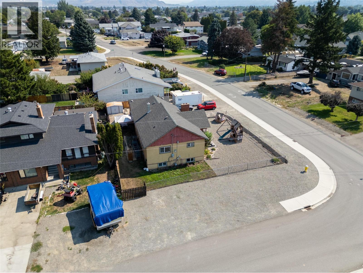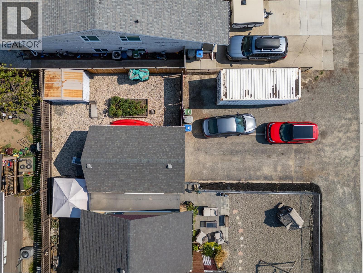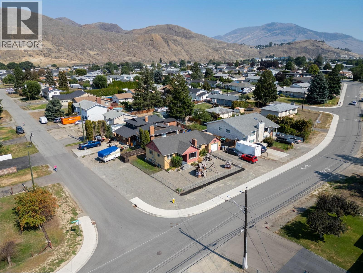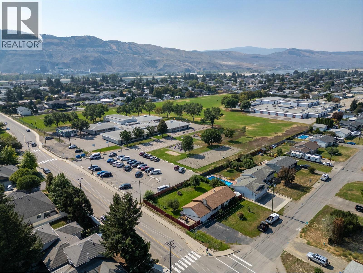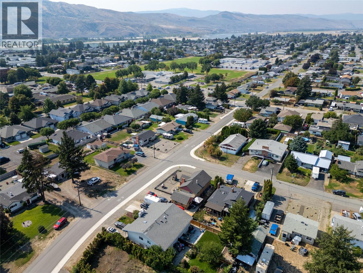Presented by Robert J. Iio Personal Real Estate Corporation — Team 110 RE/MAX Real Estate (Kamloops).
1854 Fleetwood Avenue Kamloops, British Columbia V2B 4S1
$569,000
Warm and inviting 4-bed, 2-bath family home on a large fully fenced corner lot, walking distance to schools and shopping. The main floor offers 3 comfortable bedrooms, hardwood and heated tile flooring, plus a bright kitchen with stainless steel appliances. Downstairs you’ll find an additional bedroom and a spacious rec room—ideal for family movie nights or a play space for the kids. Recent updates include a new hot water tank and some windows. Outside features RV parking, a detached shop, and a big yard perfect for kids and pets to enjoy. (id:61048)
Property Details
| MLS® Number | 10361363 |
| Property Type | Single Family |
| Neigbourhood | Brocklehurst |
| Amenities Near By | Airport, Shopping |
| Community Features | Family Oriented |
| Features | Level Lot, Corner Site |
| Parking Space Total | 5 |
Building
| Bathroom Total | 2 |
| Bedrooms Total | 4 |
| Appliances | Dishwasher |
| Architectural Style | Bungalow |
| Basement Type | Full |
| Constructed Date | 1960 |
| Construction Style Attachment | Detached |
| Cooling Type | Central Air Conditioning |
| Exterior Finish | Brick, Stucco, Wood Siding |
| Fireplace Fuel | Wood |
| Fireplace Present | Yes |
| Fireplace Total | 1 |
| Fireplace Type | Conventional |
| Flooring Type | Ceramic Tile, Hardwood, Laminate |
| Heating Type | Forced Air, See Remarks |
| Roof Material | Asphalt Shingle |
| Roof Style | Unknown |
| Stories Total | 1 |
| Size Interior | 1,682 Ft2 |
| Type | House |
| Utility Water | Municipal Water |
Parking
| Attached Garage | 1 |
| Street | |
| R V |
Land
| Access Type | Easy Access |
| Acreage | No |
| Land Amenities | Airport, Shopping |
| Landscape Features | Level |
| Sewer | Municipal Sewage System |
| Size Irregular | 0.16 |
| Size Total | 0.16 Ac|under 1 Acre |
| Size Total Text | 0.16 Ac|under 1 Acre |
Rooms
| Level | Type | Length | Width | Dimensions |
|---|---|---|---|---|
| Basement | Recreation Room | 15'0'' x 10'0'' | ||
| Basement | Laundry Room | 8'5'' x 6'0'' | ||
| Basement | Storage | 9'0'' x 8'5'' | ||
| Basement | Primary Bedroom | 11'0'' x 12'0'' | ||
| Basement | 3pc Bathroom | Measurements not available | ||
| Main Level | Living Room | 17'0'' x 15'0'' | ||
| Main Level | Kitchen | 10'0'' x 12'0'' | ||
| Main Level | Dining Room | 9'0'' x 7'0'' | ||
| Main Level | Bedroom | 11'5'' x 11'5'' | ||
| Main Level | Bedroom | 9'0'' x 10'0'' | ||
| Main Level | Bedroom | 10'0'' x 10'0'' | ||
| Main Level | 4pc Bathroom | Measurements not available |
https://www.realtor.ca/real-estate/28808037/1854-fleetwood-avenue-kamloops-brocklehurst
Contact Us
Contact us for more information

Connor Shelton
Personal Real Estate Corporation
258 Seymour Street
Kamloops, British Columbia V2C 2E5
(250) 374-3331
(250) 828-9544
www.remaxkamloops.ca/
