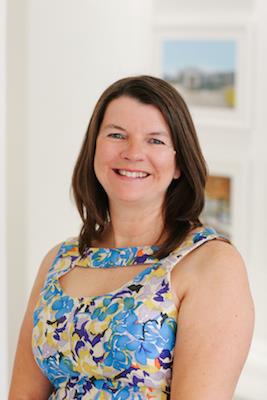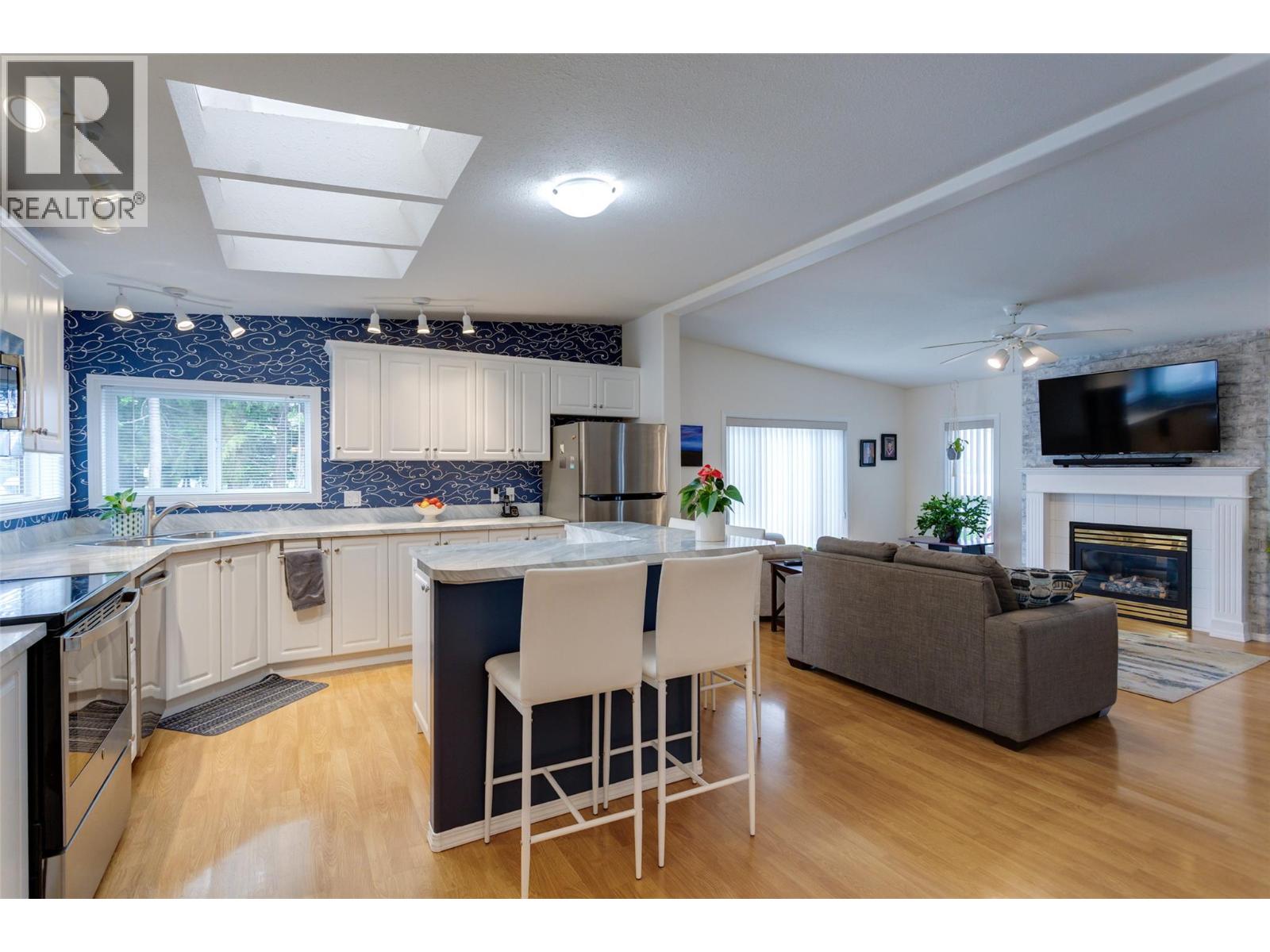1850 Shannon Lake Road Unit# 186 West Kelowna, British Columbia V4T 1L4
$419,000Maintenance, Pad Rental
$625 Monthly
Maintenance, Pad Rental
$625 MonthlyWelcome to Crystal Springs, one of West Kelowna’s most desirable 55+ gated communities, nestled in the scenic Shannon Lake area. This beautifully maintained 2 Bed + Den, 2 Bath manufactured home offers over 1,800 sq. ft. of comfortable, low-maintenance living. Vaulted ceilings, skylights, and large windows create a bright, open feel, while the spacious layout features both relaxed family spaces and formal living/dining rooms. The oversized primary suite includes a full ensuite with double vanity, walk-in shower, and walk-in closet. Enjoy the private covered deck and fenced backyard backing onto green space—ideal for quiet mornings or entertaining. Recent updates add peace of mind, including roof (2017), furnace & A/C (2018), hot water tank (2021), countertops (2023), and microwave (2025). Bonus features include on-demand hot water in the kitchen, re-wrapped cupboards with soft-close hinges, plus a detached workshop and garden shed. Residents of Crystal Springs enjoy an active lifestyle with a clubhouse, guest suite, and outdoor games like bocce and shuffleboard. Pad rent is $625/month with quarterly water/sewer averaging $228. One small pet allowed (max 12 lbs, 14"") and rentals with park approval (no short-term). Very easy to show it's just a little notice. Perfectly located just minutes to Shannon Lake & Two Eagles Golf Courses, wineries, hiking, and West Kelowna’s best dining, this home combines comfort, community, and convenience. (id:61048)
Property Details
| MLS® Number | 10360180 |
| Property Type | Single Family |
| Neigbourhood | Shannon Lake |
| Community Features | Seniors Oriented |
| Features | Central Island, One Balcony |
| Parking Space Total | 2 |
Building
| Bathroom Total | 2 |
| Bedrooms Total | 2 |
| Appliances | Refrigerator, Dishwasher, Dryer, Range - Electric, Microwave, Washer |
| Constructed Date | 2001 |
| Cooling Type | Central Air Conditioning |
| Fireplace Fuel | Gas |
| Fireplace Present | Yes |
| Fireplace Type | Unknown |
| Flooring Type | Carpeted |
| Heating Type | Forced Air |
| Roof Material | Asphalt Shingle |
| Roof Style | Unknown |
| Stories Total | 1 |
| Size Interior | 1,807 Ft2 |
| Type | Manufactured Home |
| Utility Water | Municipal Water |
Parking
| Carport |
Land
| Acreage | No |
| Sewer | Municipal Sewage System |
| Size Total Text | Under 1 Acre |
| Zoning Type | Unknown |
Rooms
| Level | Type | Length | Width | Dimensions |
|---|---|---|---|---|
| Main Level | Laundry Room | 9'6'' x 6'7'' | ||
| Main Level | Full Bathroom | 9'6'' x 4'11'' | ||
| Main Level | Bedroom | 12'9'' x 11'5'' | ||
| Main Level | Full Ensuite Bathroom | 12'8'' x 12'2'' | ||
| Main Level | Primary Bedroom | 13' x 15'8'' | ||
| Main Level | Den | 9'6'' x 10'10'' | ||
| Main Level | Family Room | 12'11'' x 15'9'' | ||
| Main Level | Living Room | 13'4'' x 16'1'' | ||
| Main Level | Dining Room | 12'9'' x 9'9'' | ||
| Main Level | Kitchen | 13'1'' x 15'10'' |
Contact Us
Contact us for more information

Trish Cenci
Personal Real Estate Corporation
www.trishcenci.com/
www.facebook.com/MyKelownaRealEstate
ca.linkedin.com/pub/trish-cenci/20/b17/a1
twitter.com/akelownarealtor
www.instagram.com/tcenci/
#14 - 1470 Harvey Avenue
Kelowna, British Columbia V1Y 9K8
(250) 860-7500
(250) 868-2488


























































