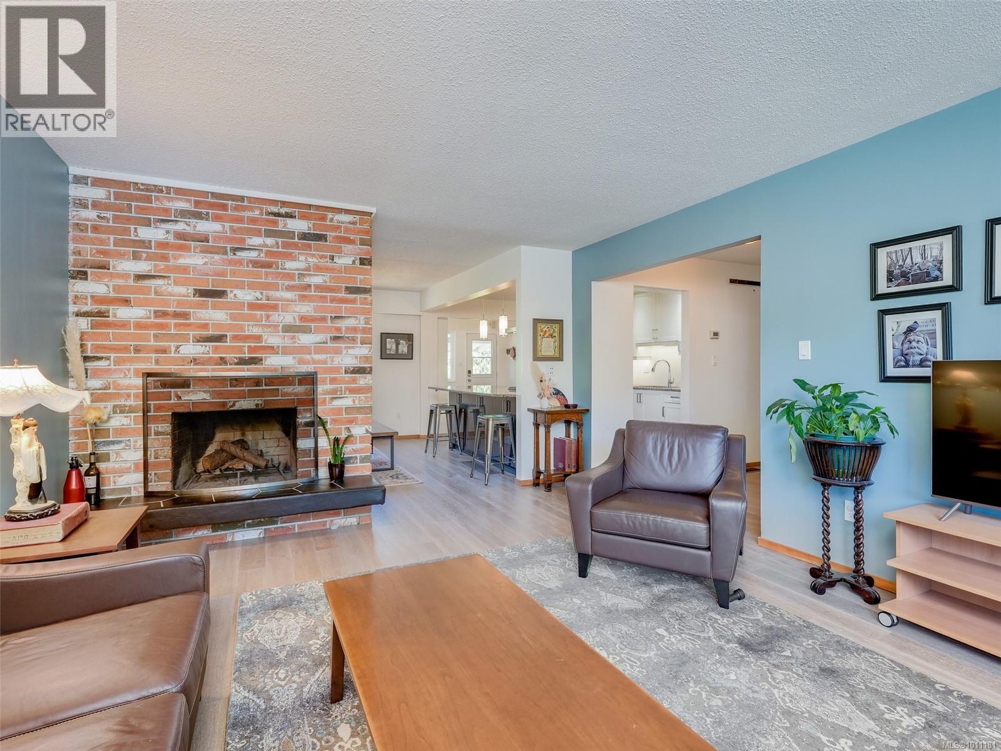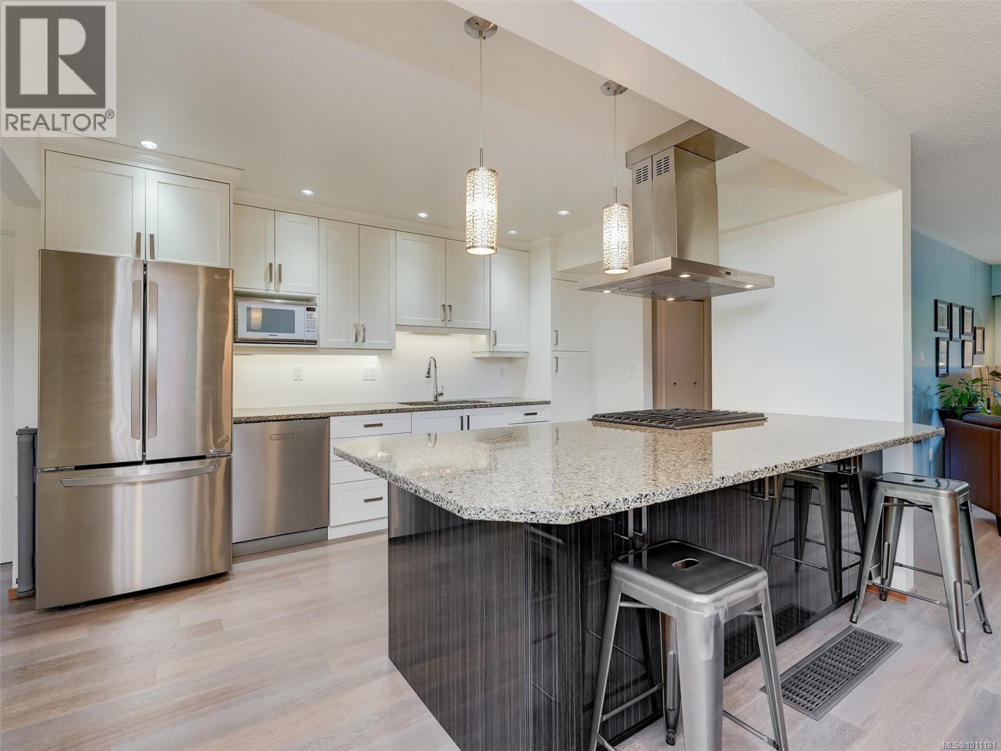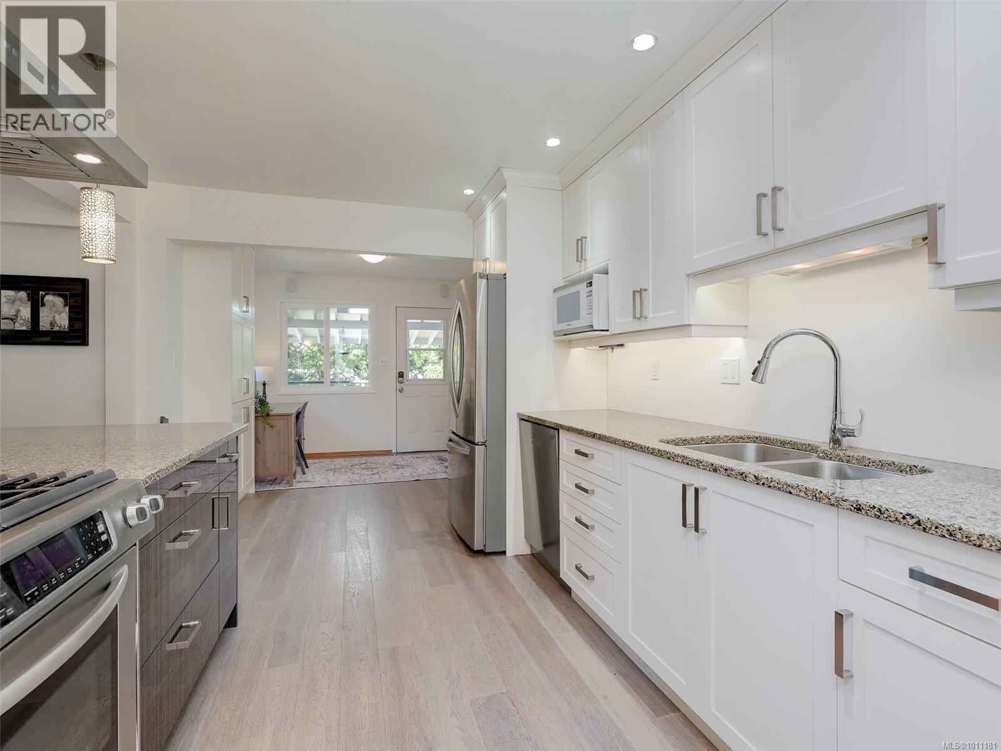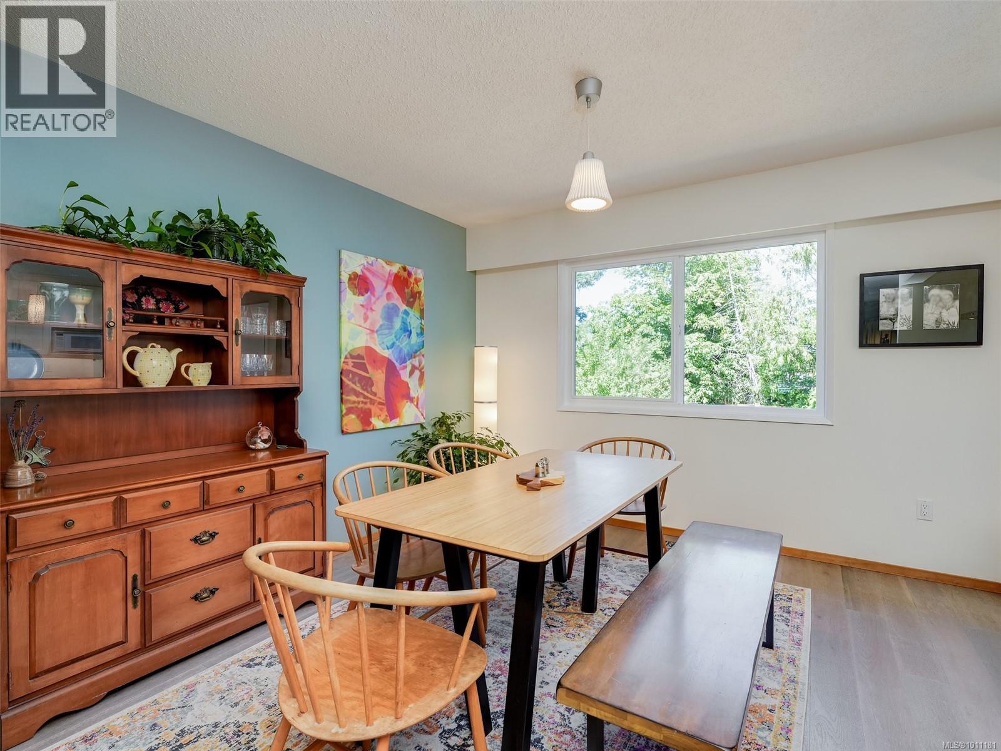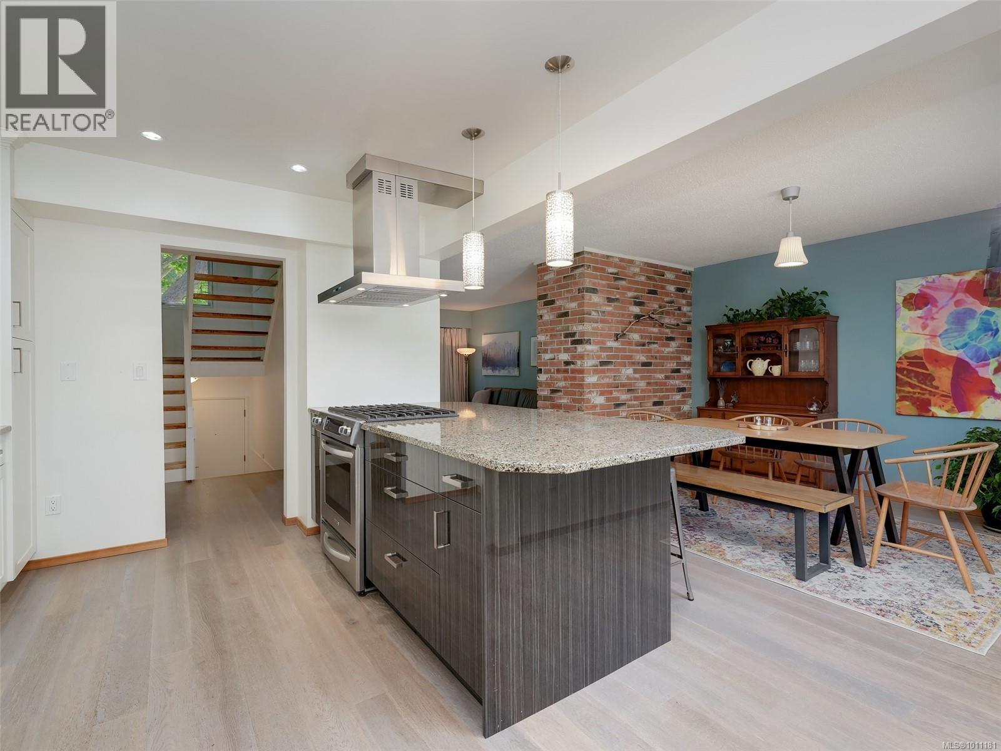1844 Kings Rd Saanich, British Columbia V8R 2P3
$1,399,000
Rarely does such a lovingly maintained 6 BEDROOM home like this come available! Over 2700 sq. ft. of living space with 4 beds/2 baths in the main home & a 2-bed suite in the full height, walk-out lower level. Features of this meticulous home include an updated kitchen with quartz countertops, gas stove, stainless-steel appliances, engineered hardwood floors, 2 wood-burning fireplaces, vinyl windows, nicely improved bathrooms, 200-amp service, 2 laundry rooms, approx. 5-year-old roof, & a flexible layout with abundant storage. Outside, enjoy a private backyard with new cedar fencing, tons of patio space, covered deck, workshop, garden shed & ample parking. Ideally located on the Oak Bay border across from 5+ acres of parkland—home to owls, ravens, a creek & off-leash dog area. Peaceful residential living just minutes from top amenities including schools, shops, and downtown! (id:61048)
Property Details
| MLS® Number | 1011181 |
| Property Type | Single Family |
| Neigbourhood | Camosun |
| Features | Central Location, Park Setting, Other |
| Parking Space Total | 2 |
| Plan | Vip14985 |
| Structure | Patio(s) |
Building
| Bathroom Total | 3 |
| Bedrooms Total | 6 |
| Constructed Date | 1973 |
| Cooling Type | None |
| Fireplace Present | Yes |
| Fireplace Total | 2 |
| Heating Fuel | Natural Gas |
| Heating Type | Forced Air |
| Size Interior | 3,255 Ft2 |
| Total Finished Area | 2720 Sqft |
| Type | House |
Parking
| Stall |
Land
| Acreage | No |
| Size Irregular | 6750 |
| Size Total | 6750 Sqft |
| Size Total Text | 6750 Sqft |
| Zoning Type | Residential |
Rooms
| Level | Type | Length | Width | Dimensions |
|---|---|---|---|---|
| Second Level | Bathroom | 4-Piece | ||
| Second Level | Bedroom | 13'8 x 11'11 | ||
| Second Level | Bedroom | 11'11 x 11'9 | ||
| Lower Level | Storage | 11'5 x 9'4 | ||
| Lower Level | Patio | 14'4 x 10'8 | ||
| Lower Level | Patio | 22 ft | 22 ft x Measurements not available | |
| Lower Level | Patio | 20'7 x 15'5 | ||
| Lower Level | Workshop | 21'7 x 9'8 | ||
| Lower Level | Utility Room | 11'6 x 11'5 | ||
| Lower Level | Laundry Room | 9'6 x 9'1 | ||
| Lower Level | Bedroom | 13'7 x 11'2 | ||
| Lower Level | Bedroom | 11 ft | Measurements not available x 11 ft | |
| Lower Level | Bathroom | 3-Piece | ||
| Main Level | Office | 10'3 x 9'5 | ||
| Main Level | Bedroom | 18'5 x 11'8 | ||
| Main Level | Kitchen | 13'10 x 9'10 | ||
| Main Level | Laundry Room | 5 ft | Measurements not available x 5 ft | |
| Main Level | Bathroom | 4-Piece | ||
| Main Level | Primary Bedroom | 11'8 x 11'6 | ||
| Main Level | Dining Room | 11'8 x 11'4 | ||
| Main Level | Living Room | 15'2 x 13'3 | ||
| Main Level | Entrance | 6'2 x 3'9 | ||
| Additional Accommodation | Kitchen | 10 ft | Measurements not available x 10 ft | |
| Additional Accommodation | Living Room | 16'11 x 13'4 |
https://www.realtor.ca/real-estate/28736379/1844-kings-rd-saanich-camosun
Contact Us
Contact us for more information

Cheryl Bejcar
Personal Real Estate Corporation
www.cherylbejcar.com/
1144 Fort St
Victoria, British Columbia V8V 3K8
(250) 385-2033
(250) 385-3763
www.newportrealty.com/
