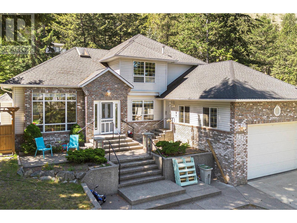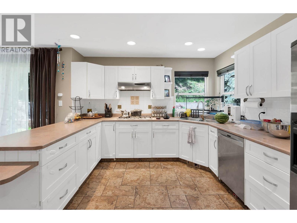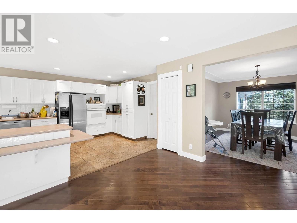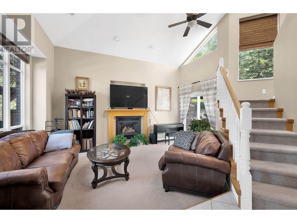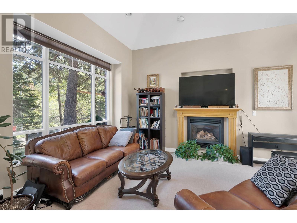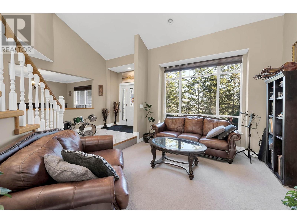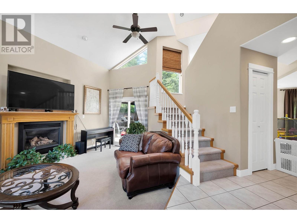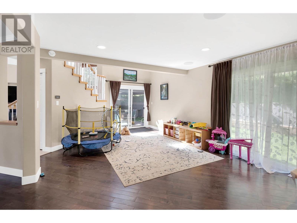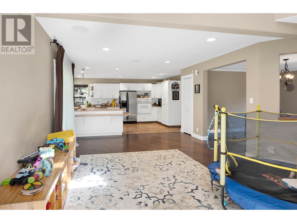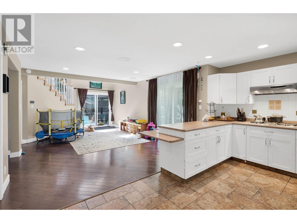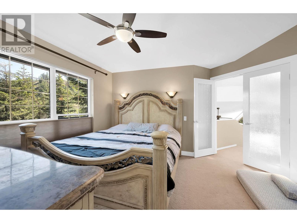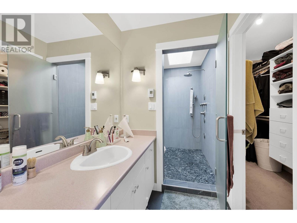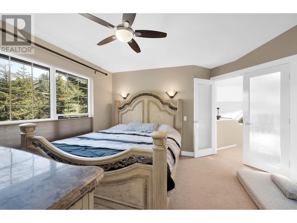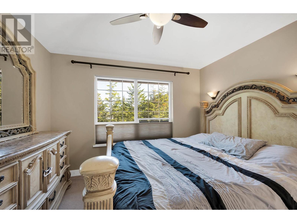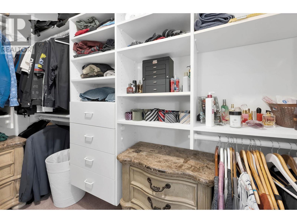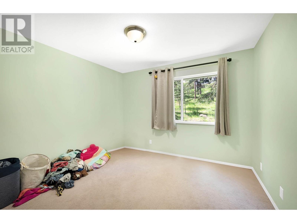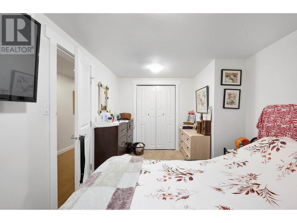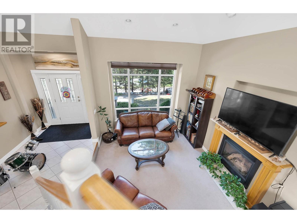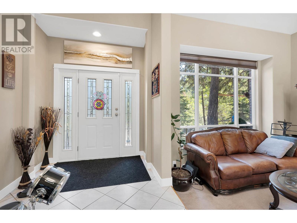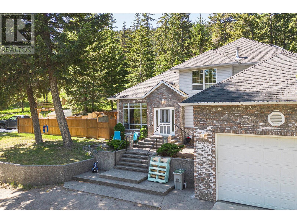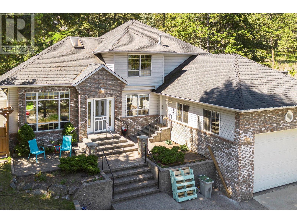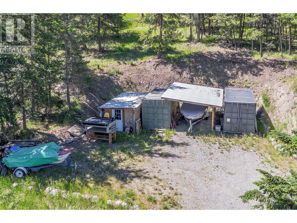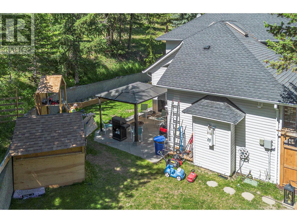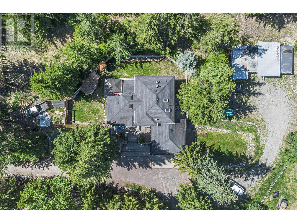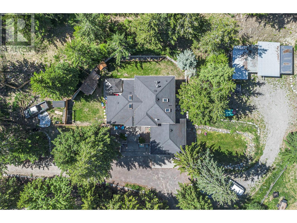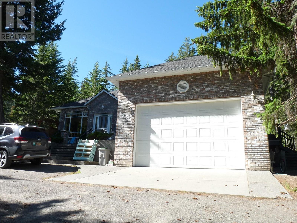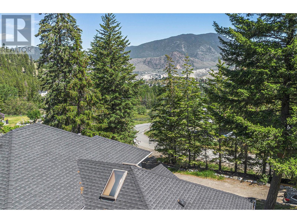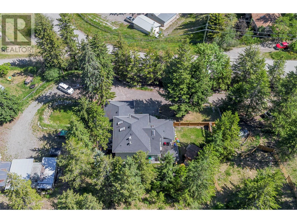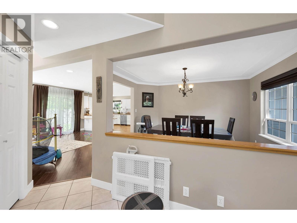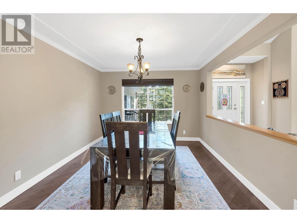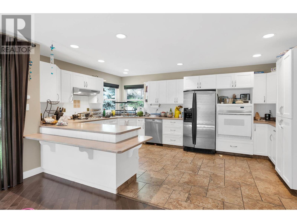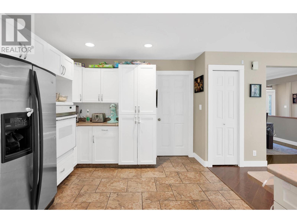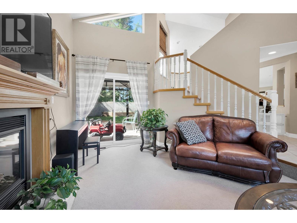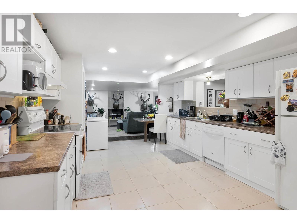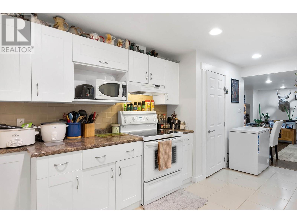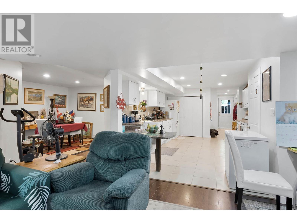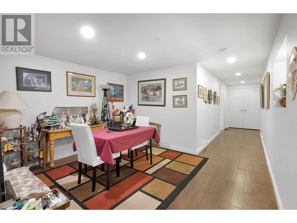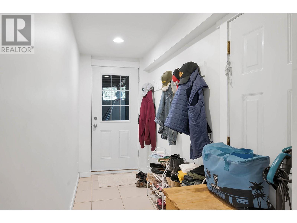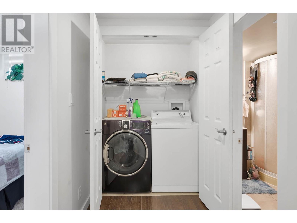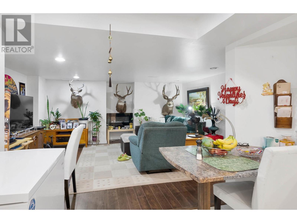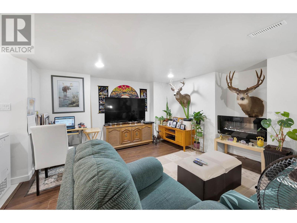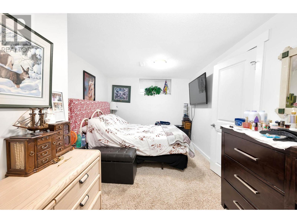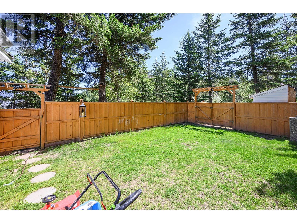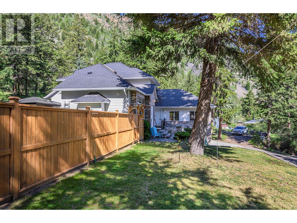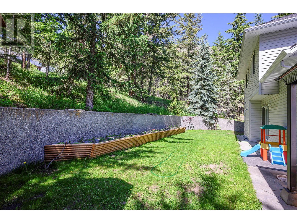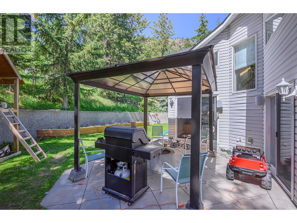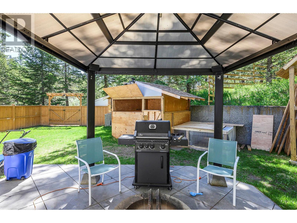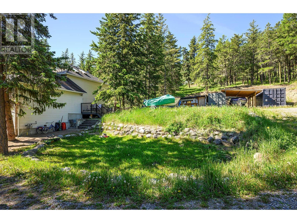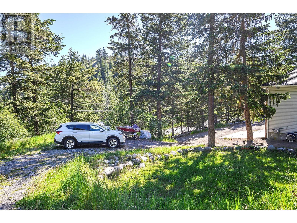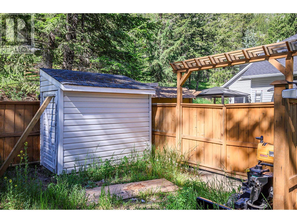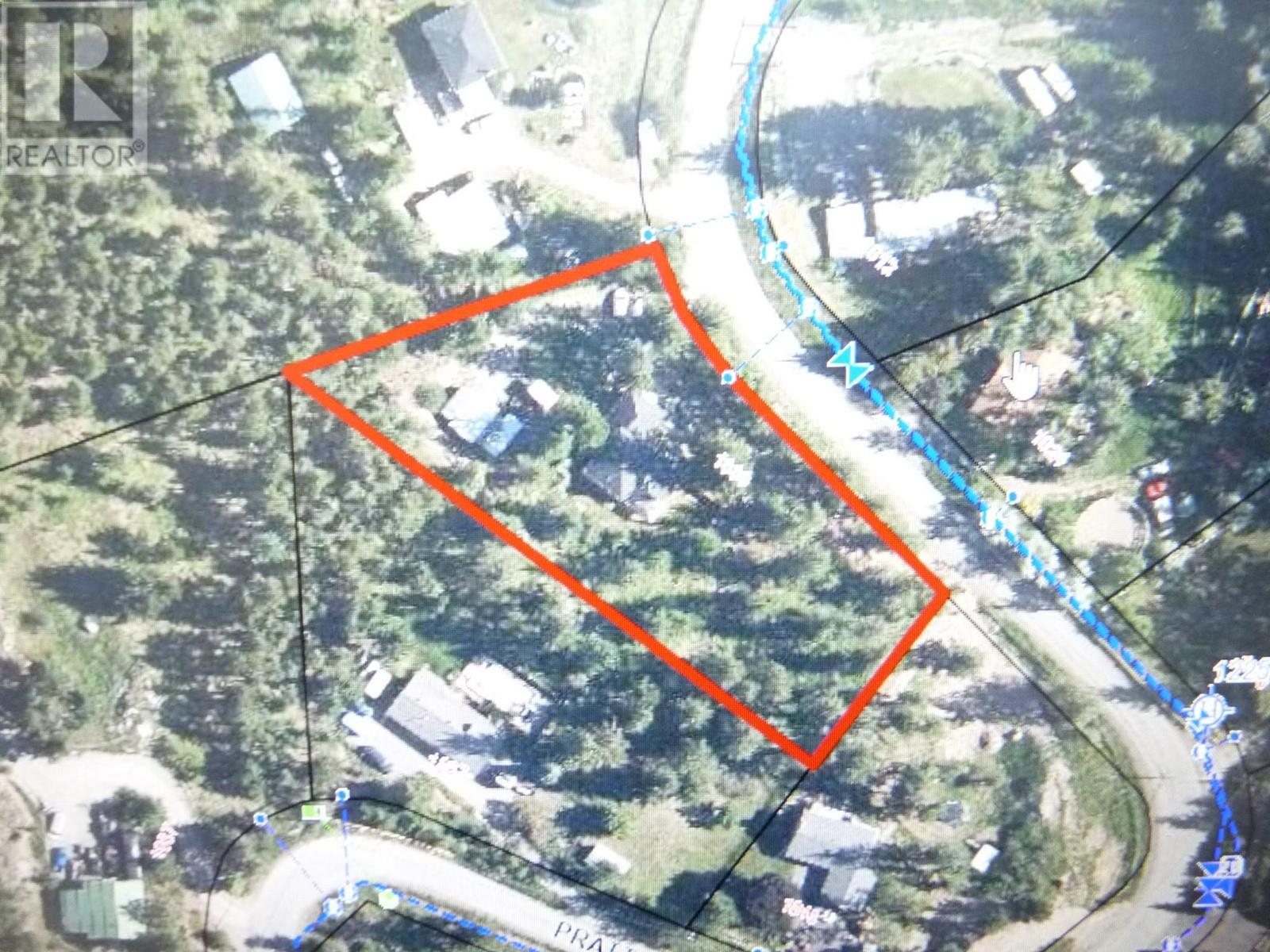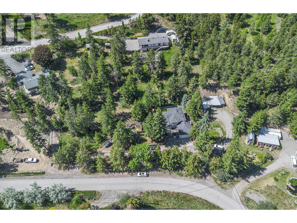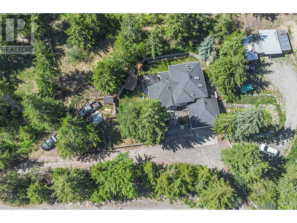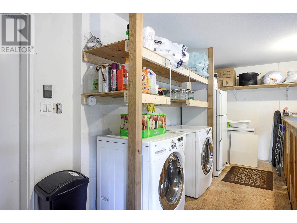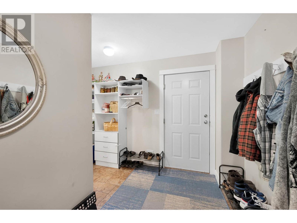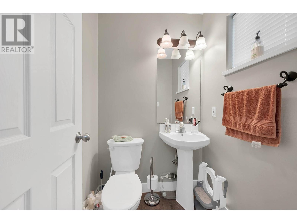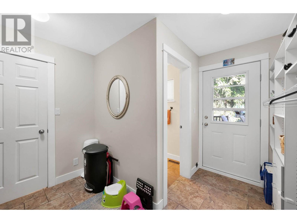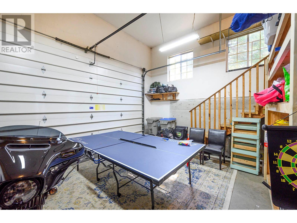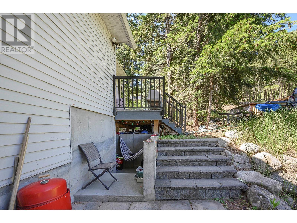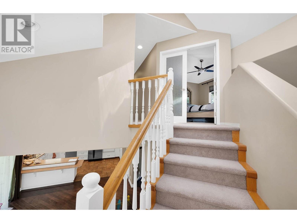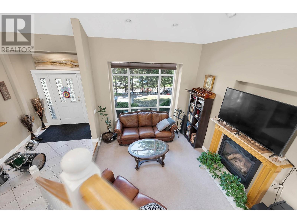Presented by Robert J. Iio Personal Real Estate Corporation — Team 110 RE/MAX Real Estate (Kamloops).
1833 Pratt Road Kamloops, British Columbia V2H 1R3
$949,000
QUICK POSSESSION on the main floor, in this peaceful country living home, just minutes from the City! Enjoy the perfect blend of rural tranquillity and urban convenience with this 2-storey home just 15 minutes from downtown Kamloops. Nestled on a private, fully fenced, and treed 1-acre lot, this property offers space, privacy, and the freedom to add a shop or garden to suit your lifestyle. Inside, the home features a bright and open layout with 3 bedrooms and 3 bathrooms. The spacious 17x12 kitchen seamlessly connects to a vaulted family room—ideal for entertaining or relaxing with family. A cozy living room with a gas fireplace and a generous dining area add to the inviting atmosphere. Upstairs, the primary suite includes a walk-in closet and a 3-piece ensuite, plus two additional well-sized bedrooms. The fully finished basement offers excellent flexibility, complete with a large 1-bedroom self-contained suite with a separate entrance and laundry—perfect for extended family or rental income. Also has a Heated 2-car garage and a drive-through driveway with RV parking. All appliances included. This is a rare opportunity to enjoy a quiet, private setting without sacrificing access to city water, schools, shopping, and other city amenities. 24 hours’ notice required for the tenant downstairs. (id:61048)
Property Details
| MLS® Number | 10349520 |
| Property Type | Single Family |
| Neigbourhood | Barnhartvale |
| Parking Space Total | 2 |
Building
| Bathroom Total | 4 |
| Bedrooms Total | 4 |
| Constructed Date | 1994 |
| Construction Style Attachment | Detached |
| Half Bath Total | 1 |
| Heating Type | Forced Air |
| Stories Total | 2 |
| Size Interior | 2,877 Ft2 |
| Type | House |
| Utility Water | Municipal Water |
Parking
| Attached Garage | 2 |
Land
| Acreage | Yes |
| Sewer | Septic Tank |
| Size Irregular | 1.15 |
| Size Total | 1.15 Ac|1 - 5 Acres |
| Size Total Text | 1.15 Ac|1 - 5 Acres |
Rooms
| Level | Type | Length | Width | Dimensions |
|---|---|---|---|---|
| Second Level | 4pc Bathroom | Measurements not available | ||
| Second Level | 3pc Ensuite Bath | Measurements not available | ||
| Second Level | Bedroom | 11' x 11' | ||
| Second Level | Bedroom | 11'6'' x 10'6'' | ||
| Second Level | Primary Bedroom | 14'2'' x 11'6'' | ||
| Basement | Living Room | 16' x 12' | ||
| Basement | Pantry | 5' x 6' | ||
| Basement | Laundry Room | 5' x 3'6'' | ||
| Basement | Foyer | 12' x 4'6'' | ||
| Basement | Bedroom | 15' x 12' | ||
| Basement | Dining Room | 13' x 11' | ||
| Basement | Kitchen | 17' x 12' | ||
| Main Level | 2pc Bathroom | Measurements not available | ||
| Main Level | Mud Room | 10' x 7'6'' | ||
| Main Level | Laundry Room | 16' x 6'6'' | ||
| Main Level | Foyer | 5' x 8' | ||
| Main Level | Family Room | 20' x 13'6'' | ||
| Main Level | Dining Room | 13'6'' x 11'6'' | ||
| Main Level | Living Room | 16' x 12' | ||
| Main Level | Kitchen | 17'6'' x 12'6'' | ||
| Additional Accommodation | Full Bathroom | Measurements not available |
https://www.realtor.ca/real-estate/28380929/1833-pratt-road-kamloops-barnhartvale
Contact Us
Contact us for more information

Frank Almond
322 Seymour Street
Kamloops, British Columbia V2C 2G2
(250) 374-3022
(250) 828-2866
