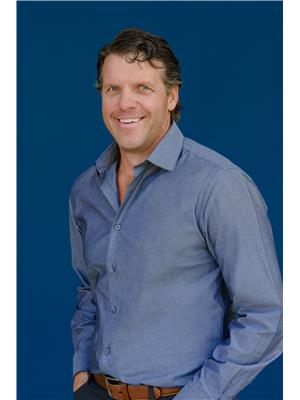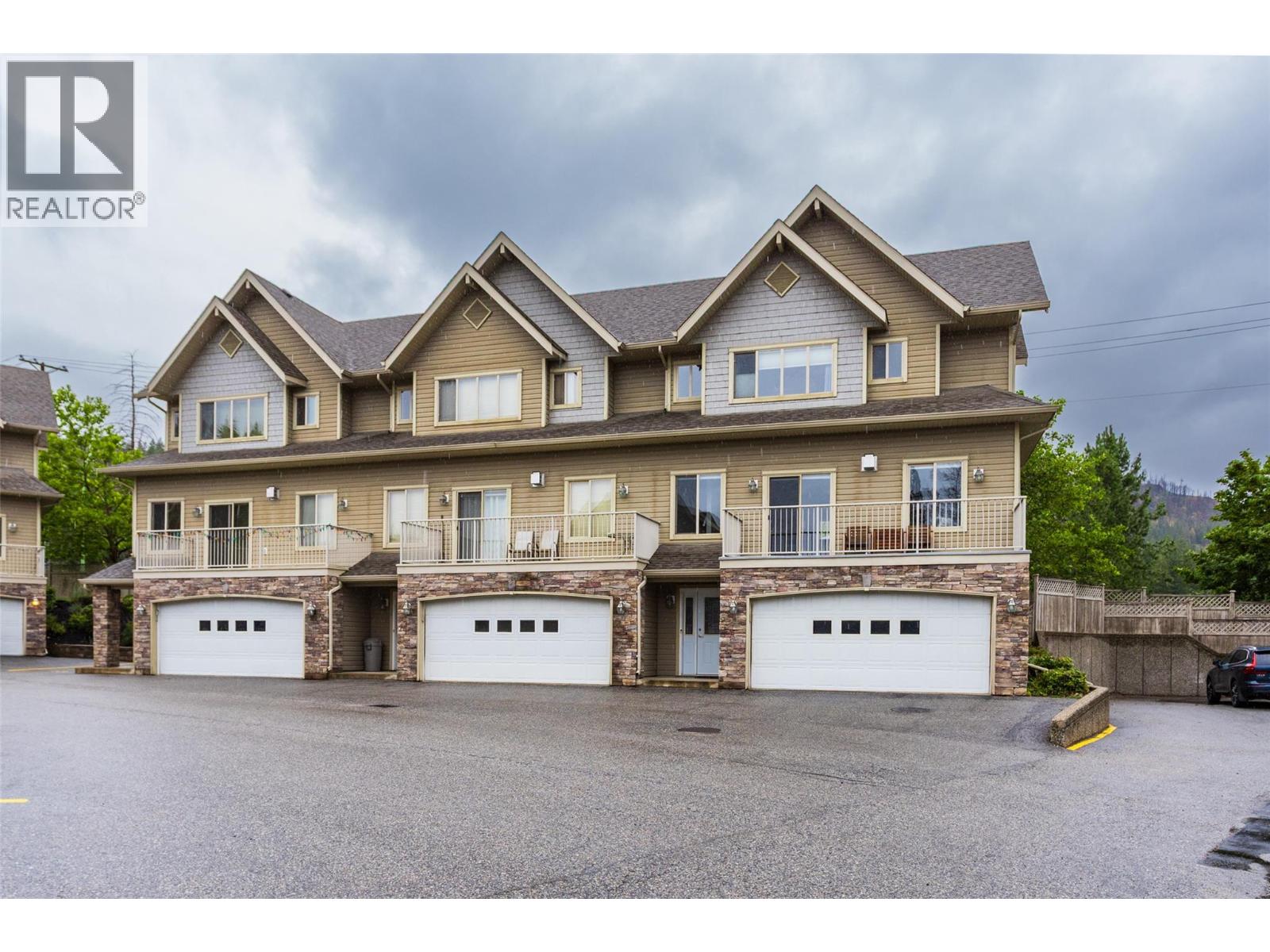1798 Olympus Way Unit# 15 West Kelowna, British Columbia V1Z 4A6
$649,900Maintenance,
$518.20 Monthly
Maintenance,
$518.20 MonthlyIdeal 3 bed and office end unit townhome in Rose Valley Neighbourhood. This well cared for townhome has so many desirable features. 2 car garage and 1 extra parking spot on the drive create the perfect start to this home. The main floor features a half bath, open kitchen/dining/living room area. The kitchen supplies ample room and counter space for every cook. The living room opens out to the front deck that have mountain views. The rear yard offers space for bbq's and entertaining. The upper floor gives you 3 bedrooms and 2 full bathrooms. On the lower floor there is a half bath and rec room and office. Plenty of space for a family to spread out and enjoy. The well managed strata is the icing on the cake. This home is located withing the school catchment area for Rose Valley Elementary School. Tour the home with the I-guide digital tour or request your own private viewing today! (id:61048)
Property Details
| MLS® Number | 10362285 |
| Property Type | Single Family |
| Neigbourhood | West Kelowna Estates |
| Community Name | The Gables |
| Parking Space Total | 2 |
Building
| Bathroom Total | 4 |
| Bedrooms Total | 3 |
| Constructed Date | 2006 |
| Construction Style Attachment | Attached |
| Cooling Type | Central Air Conditioning |
| Half Bath Total | 2 |
| Heating Type | Forced Air |
| Stories Total | 3 |
| Size Interior | 1,836 Ft2 |
| Type | Row / Townhouse |
| Utility Water | Community Water User's Utility |
Parking
| Attached Garage | 2 |
Land
| Acreage | No |
| Sewer | Municipal Sewage System |
| Size Total Text | Under 1 Acre |
| Zoning Type | Unknown |
Rooms
| Level | Type | Length | Width | Dimensions |
|---|---|---|---|---|
| Second Level | Primary Bedroom | 11'7'' x 13'3'' | ||
| Second Level | Bedroom | 11'4'' x 8'2'' | ||
| Second Level | Bedroom | 12'4'' x 10'6'' | ||
| Second Level | 4pc Ensuite Bath | 4'10'' x 7'5'' | ||
| Second Level | 4pc Bathroom | 5'11'' x 8'10'' | ||
| Lower Level | Utility Room | 6'4'' x 2'7'' | ||
| Lower Level | Recreation Room | 11'7'' x 9'1'' | ||
| Lower Level | Office | 6'11'' x 9'1'' | ||
| Lower Level | Other | 18'5'' x 22'9'' | ||
| Lower Level | Foyer | 6'8'' x 5'1'' | ||
| Lower Level | Partial Bathroom | 6'2'' x 2'11'' | ||
| Main Level | Living Room | 25'9'' x 15'11'' | ||
| Main Level | Kitchen | 16'5'' x 10'4'' | ||
| Main Level | Dining Room | 7'2'' x 12' | ||
| Main Level | Partial Bathroom | 5'2'' x 5' |
Contact Us
Contact us for more information

Patrick Klassen
Personal Real Estate Corporation
kelownarealestateagent.ca/
www.facebook.com/patklassen/
#14 - 1470 Harvey Avenue
Kelowna, British Columbia V1Y 9K8
(250) 860-7500
(250) 868-2488














































