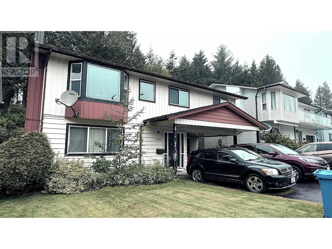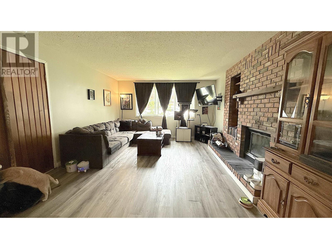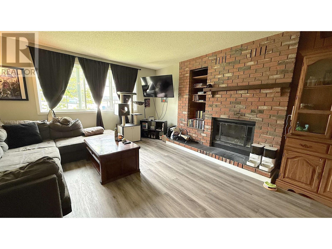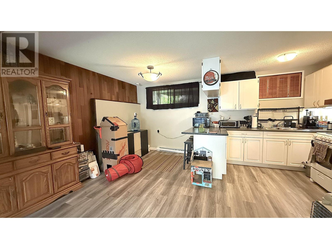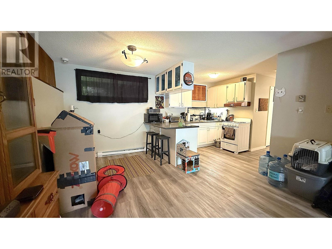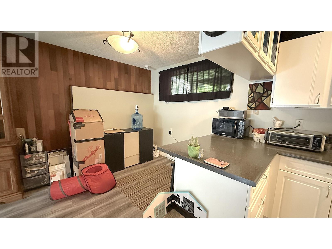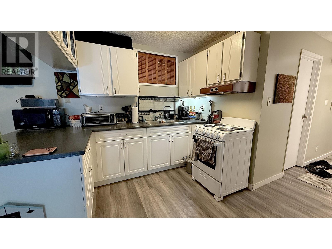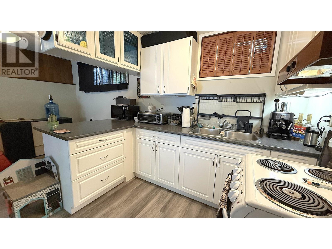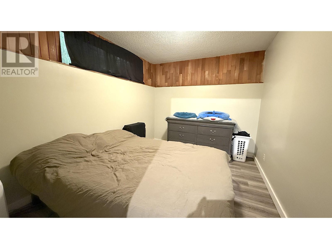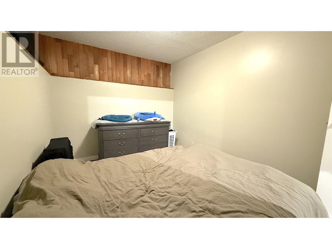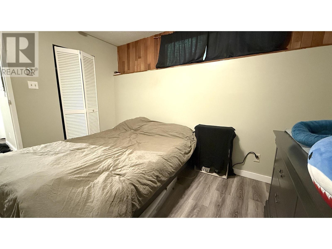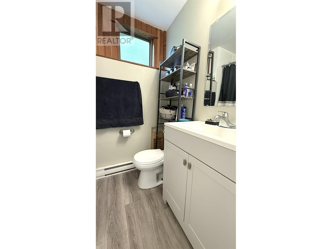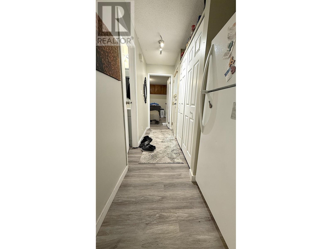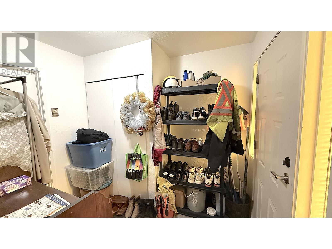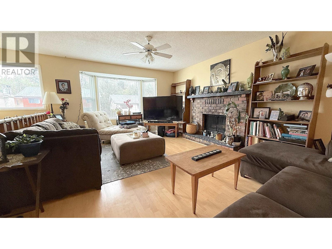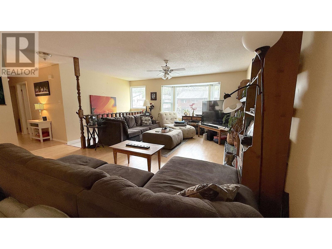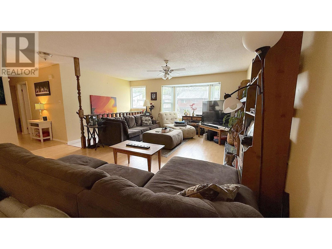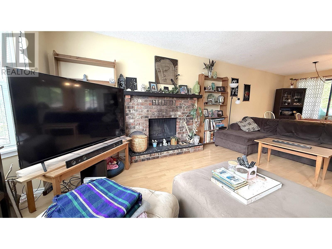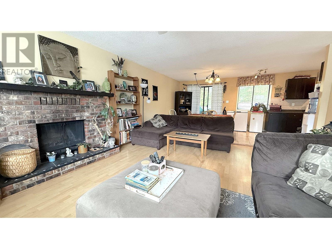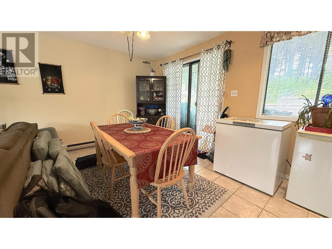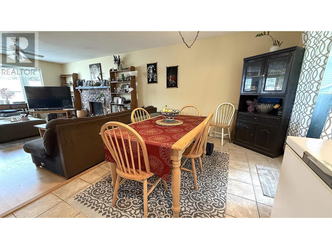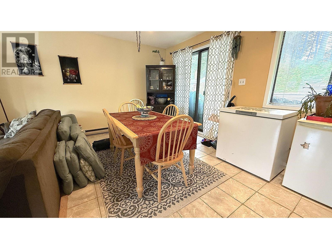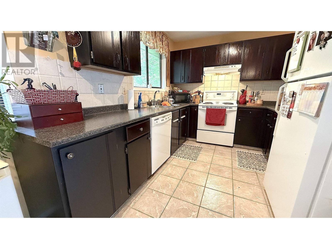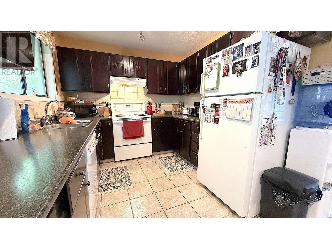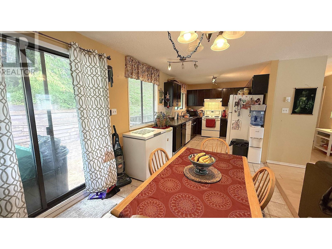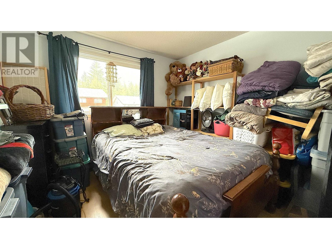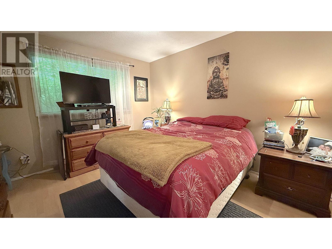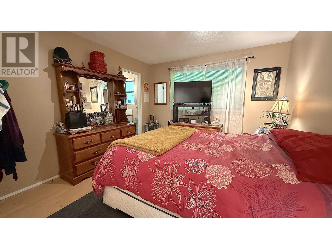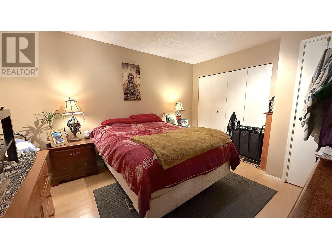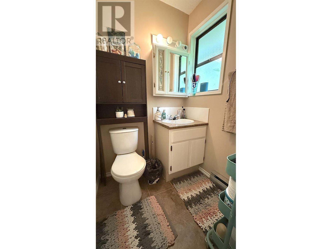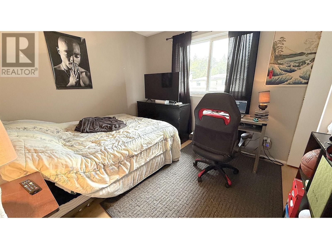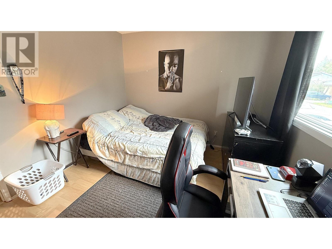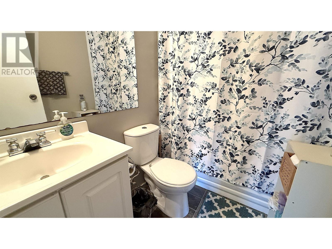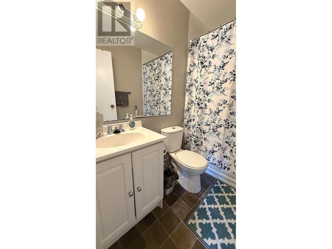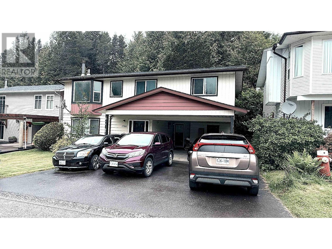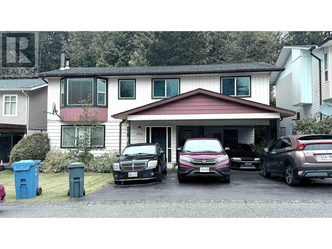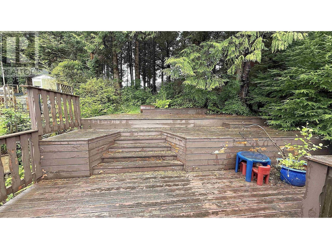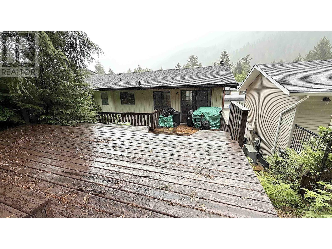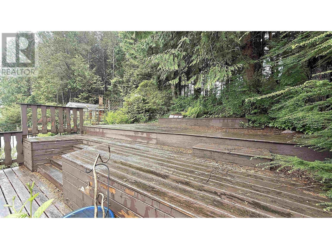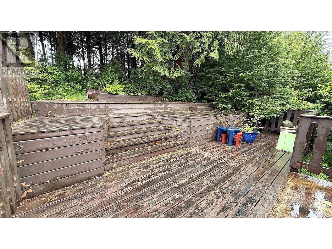Presented by Robert J. Iio Personal Real Estate Corporation — Team 110 RE/MAX Real Estate (Kamloops).
1796-1798 Sloan Avenue Prince Rupert, British Columbia V8J 4B5
$559,000
This comfortable 4-bedroom family home is conveniently located close to both Pineridge Elementary School and the hospital. You'll enjoy excellent off-street parking for up to five vehicles at the front of the property, and the backyard offers a private, terraced sundeck which backs onto a greenbelt. Inside, the main floor has an open-concept floor plan allowing natural light to flood the home from different angles. The income-producing 1-bedroom suite on the lower floor is a great addition. Who doesn't love a mortgage helper. Other notable upgrades include two renovated bathrooms, some newer vinyl windows, and newer flooring. Parking, privacy, and a great location ... this home has it all! (id:61048)
Property Details
| MLS® Number | R3013365 |
| Property Type | Single Family |
| View Type | Mountain View |
Building
| Bathroom Total | 3 |
| Bedrooms Total | 4 |
| Appliances | Washer, Dryer, Refrigerator, Stove, Dishwasher |
| Basement Development | Finished |
| Basement Type | N/a (finished) |
| Constructed Date | 1979 |
| Construction Style Attachment | Detached |
| Exterior Finish | Aluminum Siding |
| Fireplace Present | Yes |
| Fireplace Total | 2 |
| Foundation Type | Concrete Perimeter |
| Heating Fuel | Electric |
| Heating Type | Baseboard Heaters |
| Roof Material | Asphalt Shingle |
| Roof Style | Conventional |
| Stories Total | 2 |
| Size Interior | 2,179 Ft2 |
| Total Finished Area | 2179 Sqft |
| Type | House |
| Utility Water | Municipal Water |
Parking
| Carport |
Land
| Acreage | No |
| Size Irregular | 5000 |
| Size Total | 5000 Sqft |
| Size Total Text | 5000 Sqft |
Rooms
| Level | Type | Length | Width | Dimensions |
|---|---|---|---|---|
| Lower Level | Living Room | 13 ft | 12 ft ,6 in | 13 ft x 12 ft ,6 in |
| Lower Level | Kitchen | 8 ft ,6 in | 7 ft ,6 in | 8 ft ,6 in x 7 ft ,6 in |
| Lower Level | Eating Area | 11 ft | 7 ft | 11 ft x 7 ft |
| Lower Level | Bedroom 4 | 12 ft ,7 in | 8 ft ,9 in | 12 ft ,7 in x 8 ft ,9 in |
| Lower Level | Laundry Room | 10 ft | 5 ft | 10 ft x 5 ft |
| Lower Level | Storage | 11 ft | 3 ft | 11 ft x 3 ft |
| Main Level | Foyer | 8 ft ,6 in | 4 ft ,1 in | 8 ft ,6 in x 4 ft ,1 in |
| Main Level | Living Room | 15 ft ,4 in | 13 ft ,6 in | 15 ft ,4 in x 13 ft ,6 in |
| Main Level | Kitchen | 12 ft | 8 ft ,6 in | 12 ft x 8 ft ,6 in |
| Main Level | Eating Area | 13 ft | 8 ft ,6 in | 13 ft x 8 ft ,6 in |
| Main Level | Primary Bedroom | 13 ft ,7 in | 11 ft | 13 ft ,7 in x 11 ft |
| Main Level | Bedroom 2 | 10 ft | 10 ft | 10 ft x 10 ft |
| Main Level | Bedroom 3 | 11 ft | 10 ft | 11 ft x 10 ft |
https://www.realtor.ca/real-estate/28442146/1796-1798-sloan-avenue-prince-rupert
Contact Us
Contact us for more information

Kenn Long
Personal Real Estate Corporation
(250) 624-6300
www.kennlong.ca/
www.facebook.com/KennLongRealtor/
ca.linkedin.com/in/kennlong66
twitter.com/long_kenn
www.instagram.com/kennlong_remax/
519 3rd Ave West
Prince Rupert, British Columbia V8J 1L9
(250) 624-9444
(250) 638-1422
remax-princerupert.bc.ca
