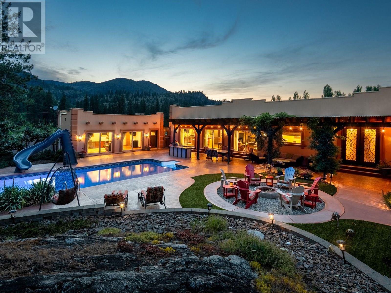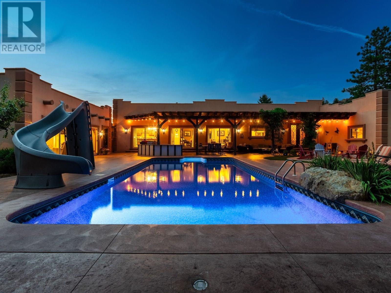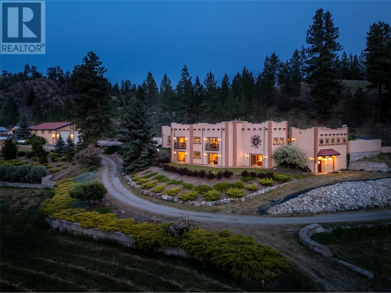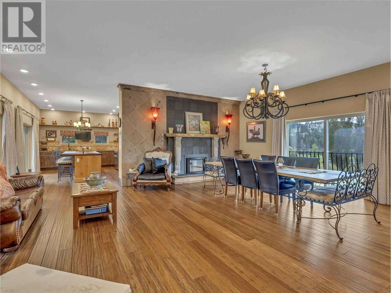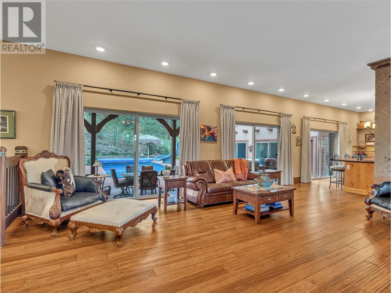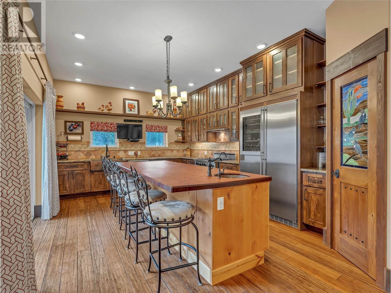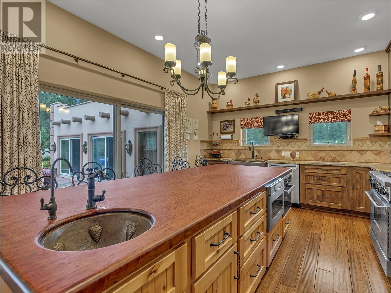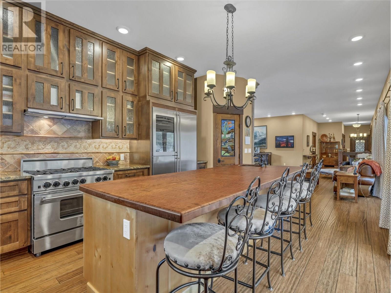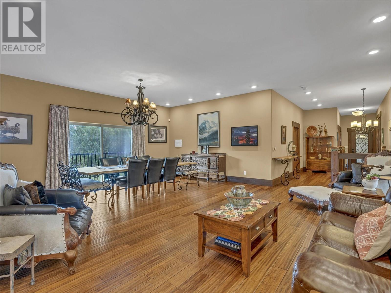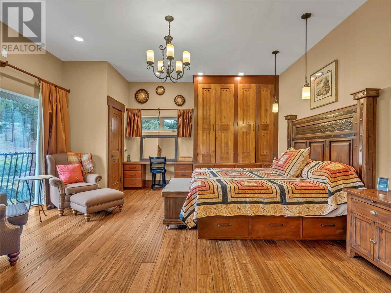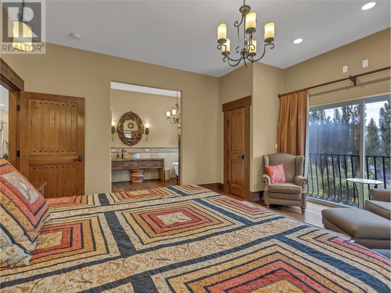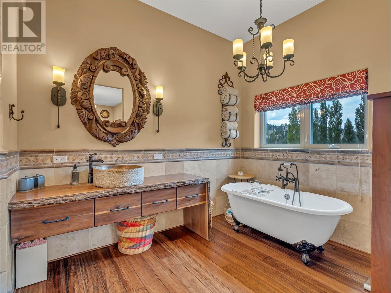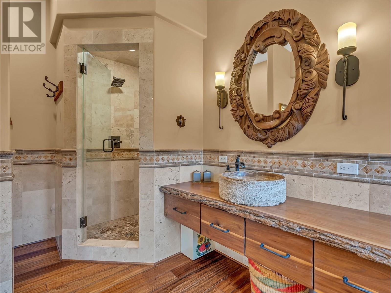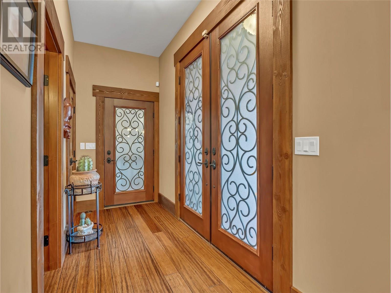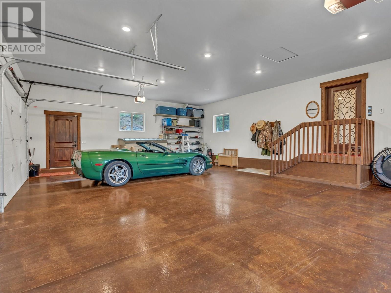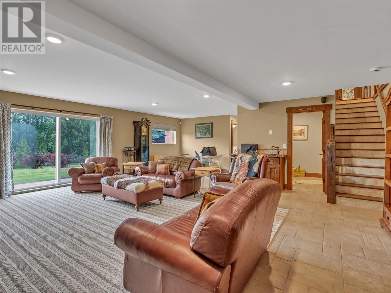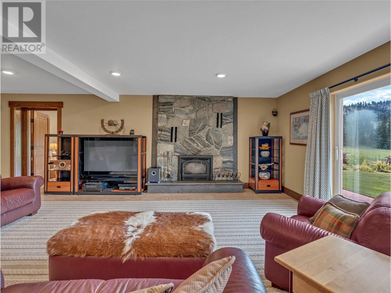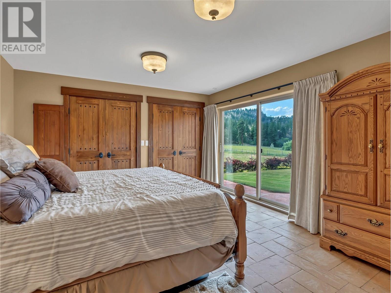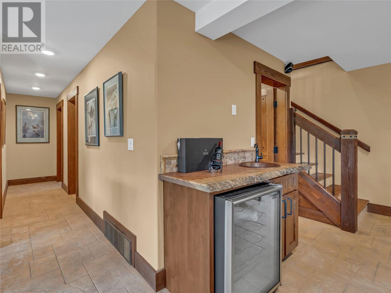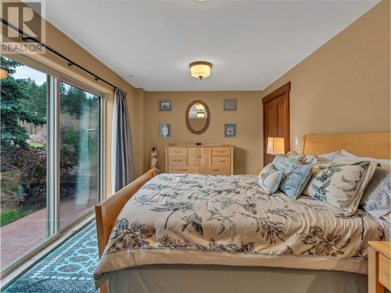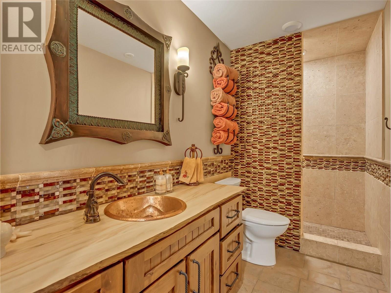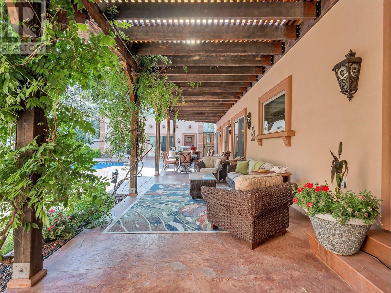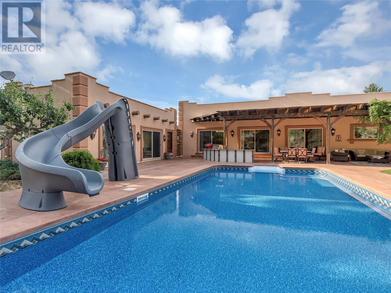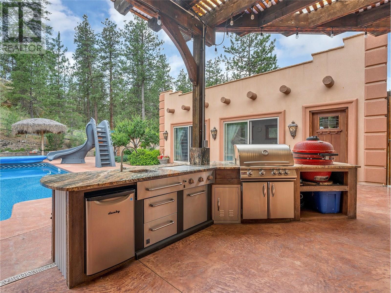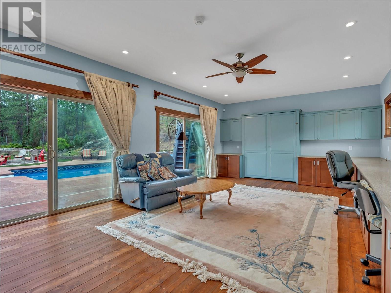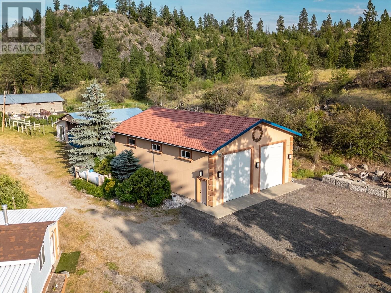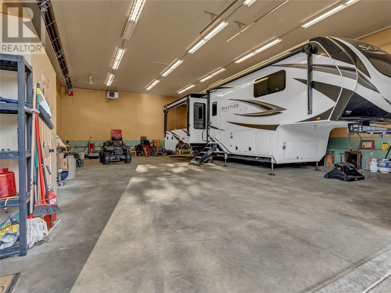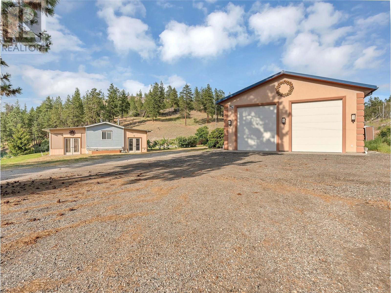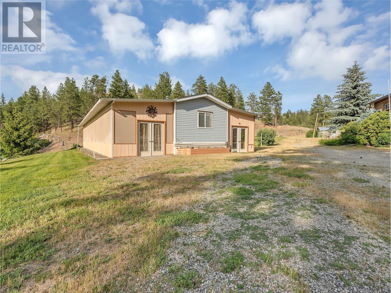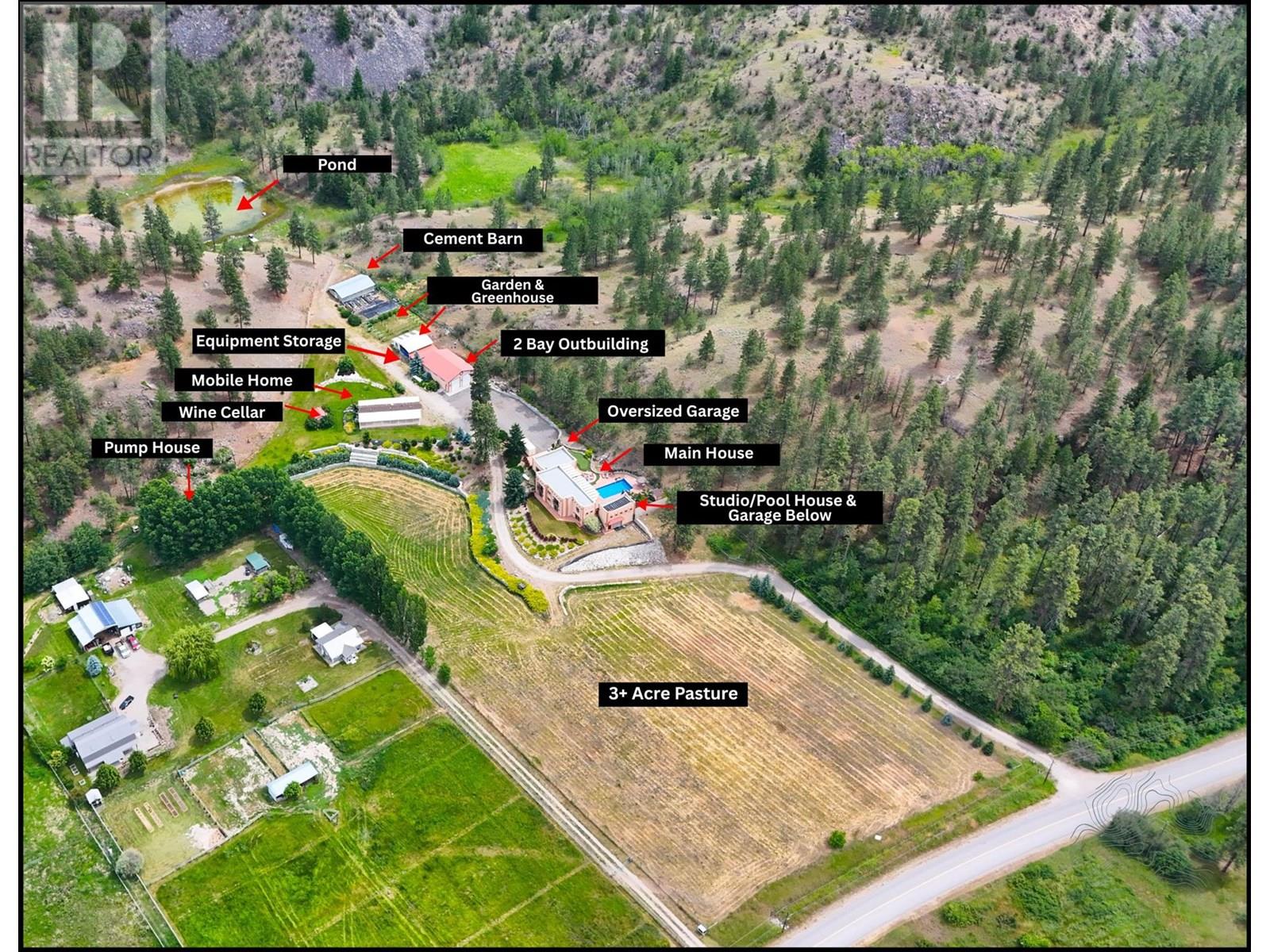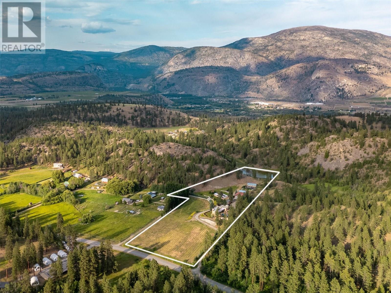1788 Willowbrook Road Oliver, British Columbia V0H 1T5
$2,695,000
Welcome to your dream retreat on Valleyview Road, a sprawling 8-acre estate offering panoramic Skaha Lake and city skyline views. This thoughtfully designed single-level rancher delivers over 2,400 sq ft of living space with four bedrooms, a versatile den/office, a cozy family room with a wood-burning fireplace, and a country kitchen featuring a breakfast nook and formal dining area. The primary suite boasts a walk-in closet, three-piece ensuite, and private patio, while the outdoors shine with an inground pool and expansive patio, a lavender garden, fruit trees, a robust garlic operation, beekeeping opportunities, and fenced pastures ideal for equestrian pursuits. Practicality meets potential with a breezeway-connected double garage and a large Quonset outbuilding. Minutes from city amenities yet steeped in country serenity, this property is more than a home - it’s a lifestyle of nature, comfort, and recreation. Total sq.ft. calculations are based on the exterior dimensions of the building at each floor level & include all interior walls & must be verified by the buyer if deemed important. (id:61048)
Property Details
| MLS® Number | 10352891 |
| Property Type | Single Family |
| Neigbourhood | Oliver Rural |
| Amenities Near By | Golf Nearby, Recreation |
| Community Features | Family Oriented, Rural Setting, Rentals Allowed |
| Features | Level Lot, Private Setting, Treed, Central Island |
| Parking Space Total | 10 |
| Pool Type | Inground Pool, Outdoor Pool |
| Storage Type | Storage Shed |
| View Type | Ravine View, Mountain View, Valley View, View Of Water, View (panoramic) |
Building
| Bathroom Total | 3 |
| Bedrooms Total | 3 |
| Appliances | Refrigerator, Dishwasher, Dryer, Cooktop - Gas, Range - Gas, Microwave, Hood Fan, Washer, Water Purifier, Water Softener, Wine Fridge, Oven - Built-in |
| Architectural Style | Ranch |
| Basement Type | Full |
| Constructed Date | 2014 |
| Construction Style Attachment | Detached |
| Cooling Type | Central Air Conditioning |
| Exterior Finish | Concrete, Stucco |
| Fire Protection | Controlled Entry, Security System, Smoke Detector Only |
| Fireplace Fuel | Propane,wood |
| Fireplace Present | Yes |
| Fireplace Total | 2 |
| Fireplace Type | Unknown,conventional |
| Flooring Type | Bamboo, Ceramic Tile, Concrete |
| Half Bath Total | 1 |
| Heating Fuel | Electric |
| Heating Type | Forced Air, Heat Pump, See Remarks |
| Roof Material | Other |
| Roof Style | Unknown |
| Stories Total | 2 |
| Size Interior | 3,310 Ft2 |
| Type | House |
| Utility Water | Well |
Parking
| See Remarks | |
| Additional Parking | |
| Attached Garage | 6 |
| Detached Garage | 6 |
| Heated Garage | |
| Oversize | |
| R V | 2 |
Land
| Access Type | Easy Access, Highway Access |
| Acreage | Yes |
| Fence Type | Fence |
| Land Amenities | Golf Nearby, Recreation |
| Landscape Features | Landscaped, Level, Wooded Area, Underground Sprinkler |
| Size Irregular | 10.42 |
| Size Total | 10.42 Ac|10 - 50 Acres |
| Size Total Text | 10.42 Ac|10 - 50 Acres |
| Zoning Type | Unknown |
Rooms
| Level | Type | Length | Width | Dimensions |
|---|---|---|---|---|
| Second Level | Storage | 7'4'' x 8'2'' | ||
| Second Level | Laundry Room | 11'2'' x 9'9'' | ||
| Second Level | Full Bathroom | Measurements not available | ||
| Second Level | Bedroom | 10'3'' x 18'6'' | ||
| Second Level | Bedroom | 12'5'' x 15'11'' | ||
| Second Level | Recreation Room | 23'10'' x 27'6'' | ||
| Main Level | Partial Bathroom | Measurements not available | ||
| Main Level | Full Ensuite Bathroom | Measurements not available | ||
| Main Level | Primary Bedroom | 16'6'' x 18'1'' | ||
| Main Level | Dining Room | 15'1'' x 20'3'' | ||
| Main Level | Living Room | 9'1'' x 19'11'' | ||
| Main Level | Kitchen | 13' x 20'7'' | ||
| Secondary Dwelling Unit | Other | 50' x 36' | ||
| Secondary Dwelling Unit | Full Bathroom | Measurements not available | ||
| Secondary Dwelling Unit | Other | 32' x 16' | ||
| Secondary Dwelling Unit | Partial Bathroom | Measurements not available | ||
| Secondary Dwelling Unit | Other | 32' x 16' | ||
| Secondary Dwelling Unit | Full Bathroom | Measurements not available | ||
| Secondary Dwelling Unit | Bedroom | 10'4'' x 10'4'' | ||
| Secondary Dwelling Unit | Full Bathroom | Measurements not available | ||
| Secondary Dwelling Unit | Primary Bedroom | 12'4'' x 11'2'' | ||
| Secondary Dwelling Unit | Living Room | 16'9'' x 13'1'' | ||
| Secondary Dwelling Unit | Kitchen | 15'4'' x 13'1'' |
https://www.realtor.ca/real-estate/28495882/1788-willowbrook-road-oliver-oliver-rural
Contact Us
Contact us for more information

Shannon Simpson
Personal Real Estate Corporation
www.simpsonsellspenticton.ca/
www.facebook.com/shannonsimpsonrealty/
www.linkedin.com/in/shannon-simpson-4654762aa/
twitter.com/SellBuyOkanagan
www.instagram.com/simpson_sells_penticton/
160 - 21 Lakeshore Drive West
Penticton, British Columbia V2A 7M5
(778) 476-7778
(778) 476-7776
www.chamberlainpropertygroup.ca/
