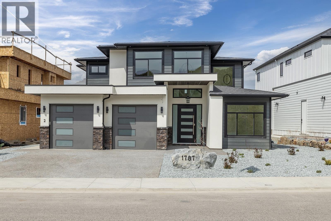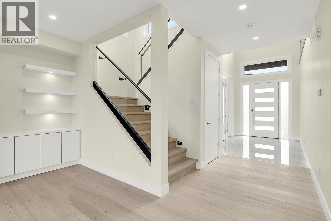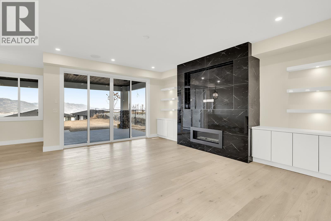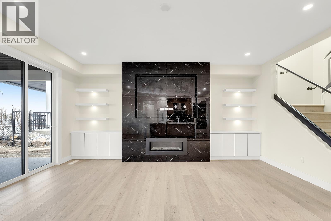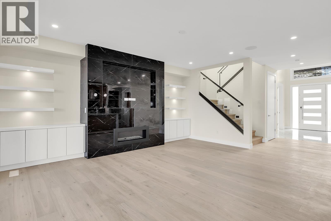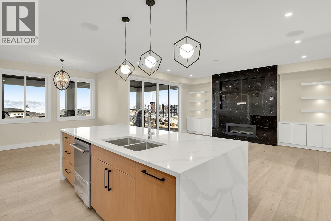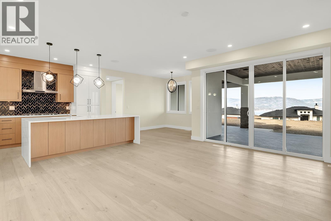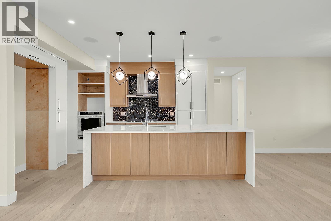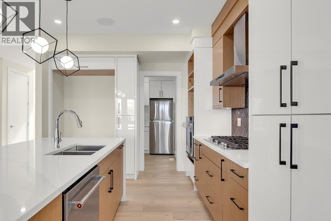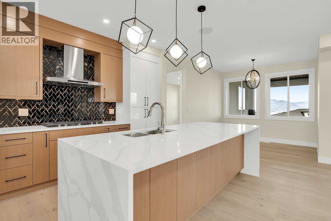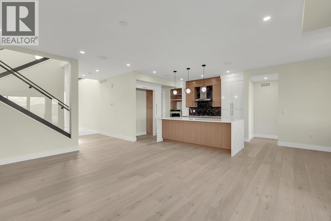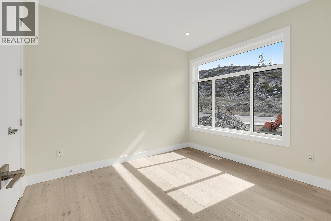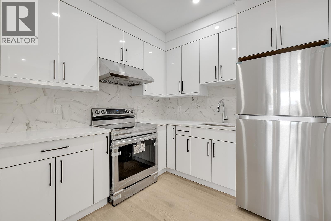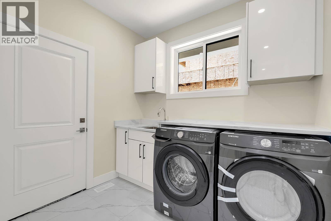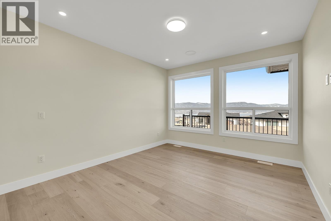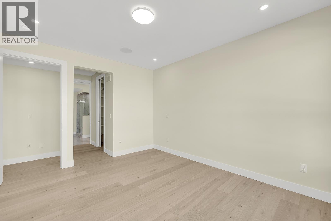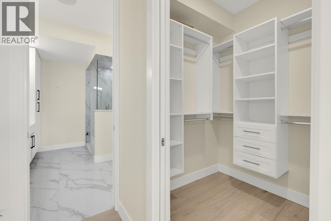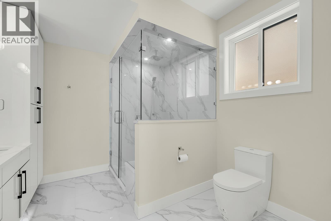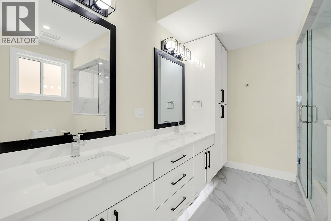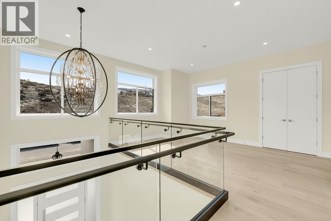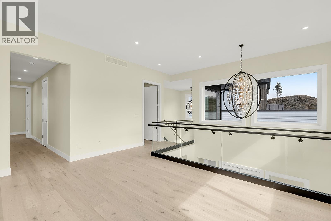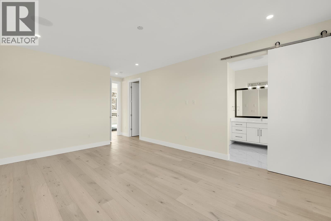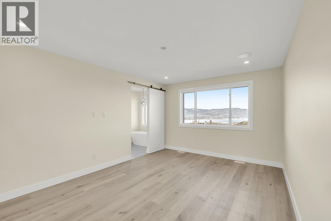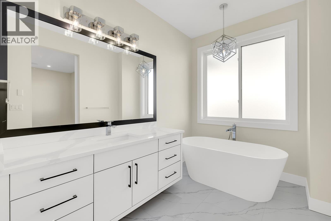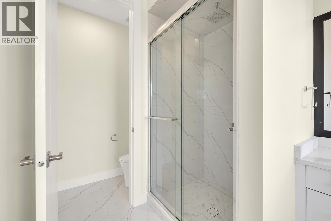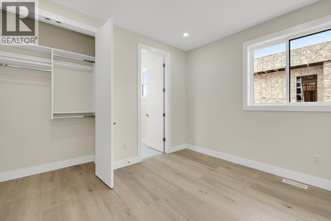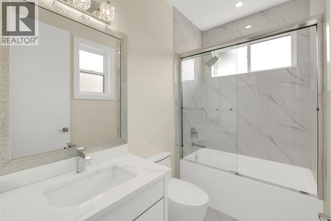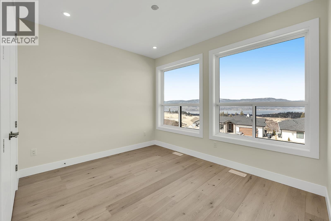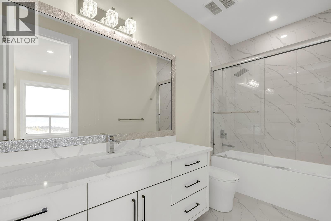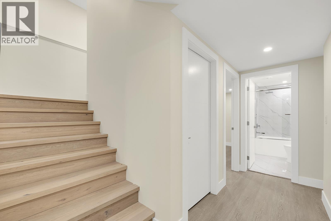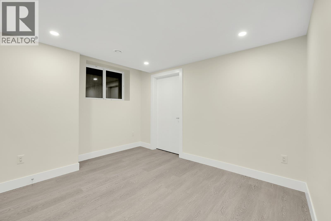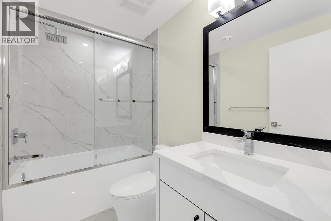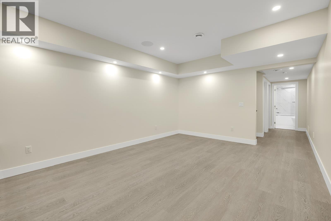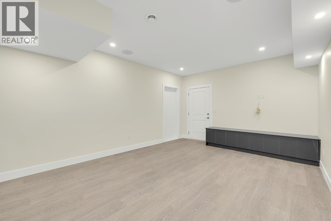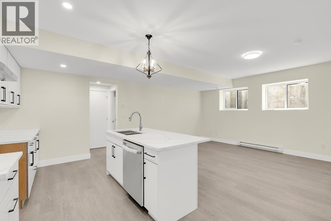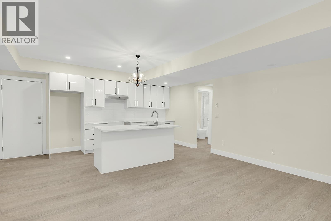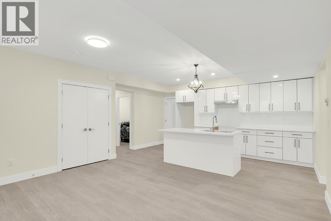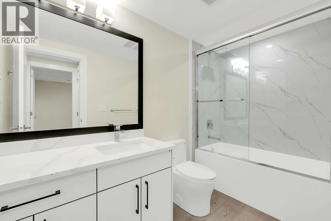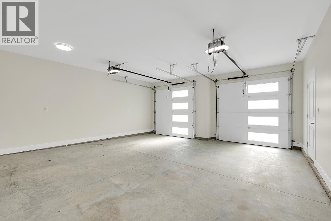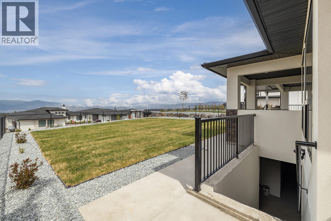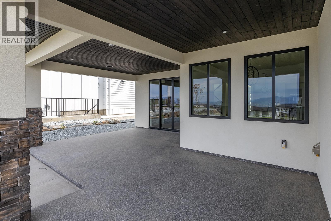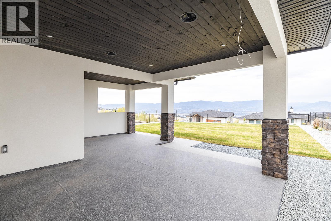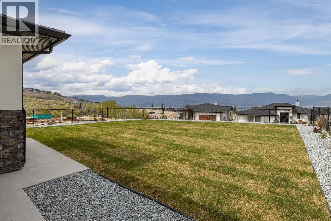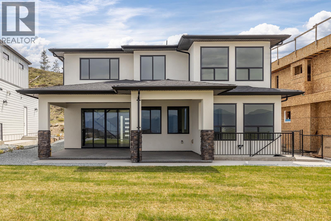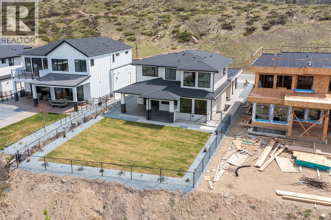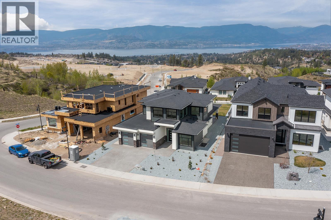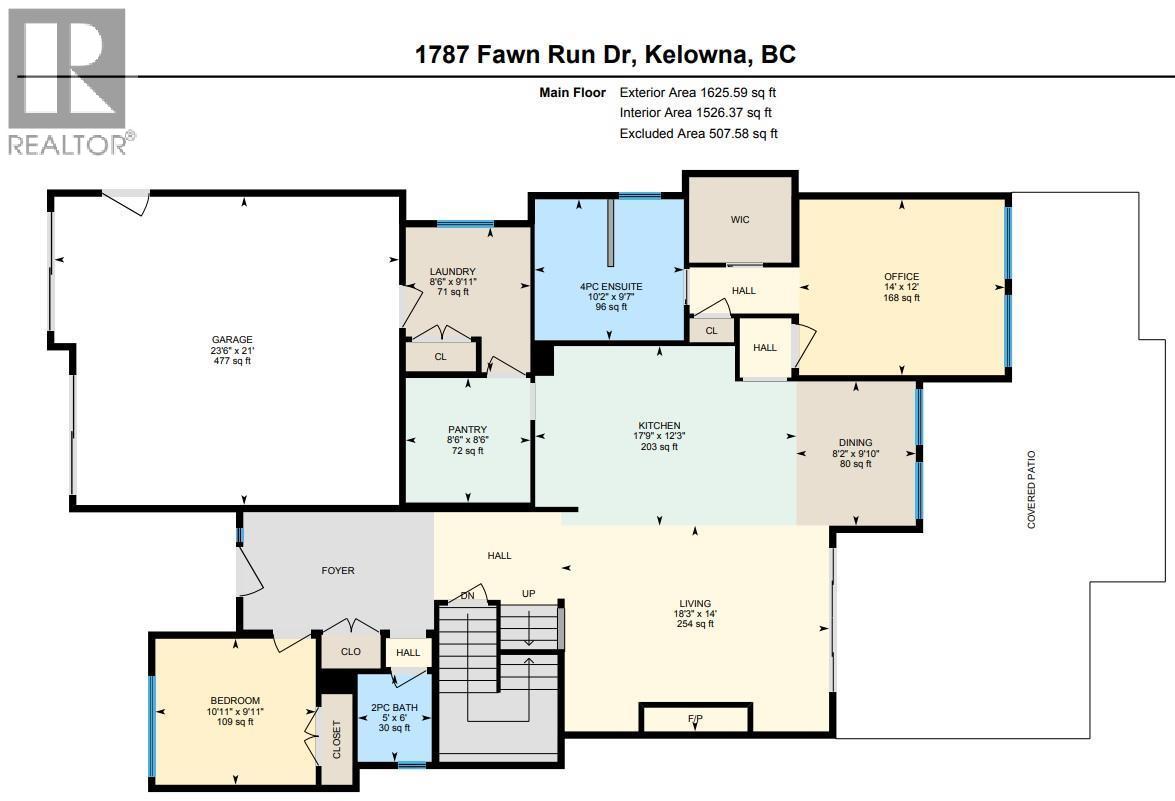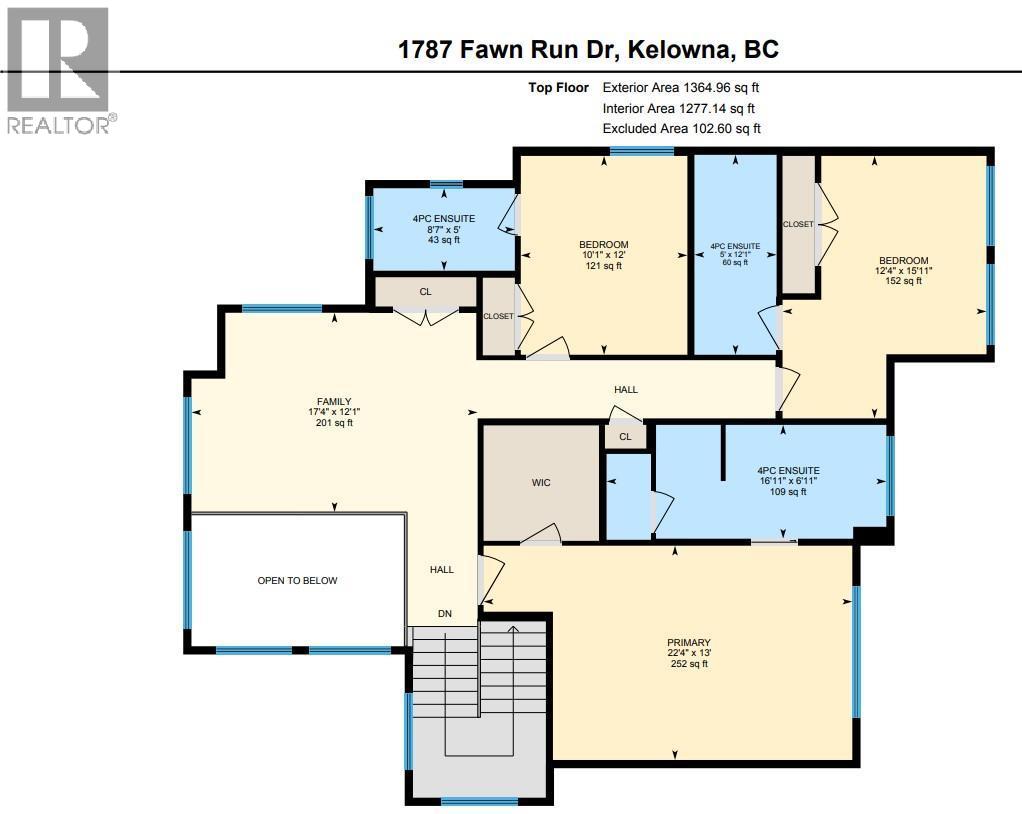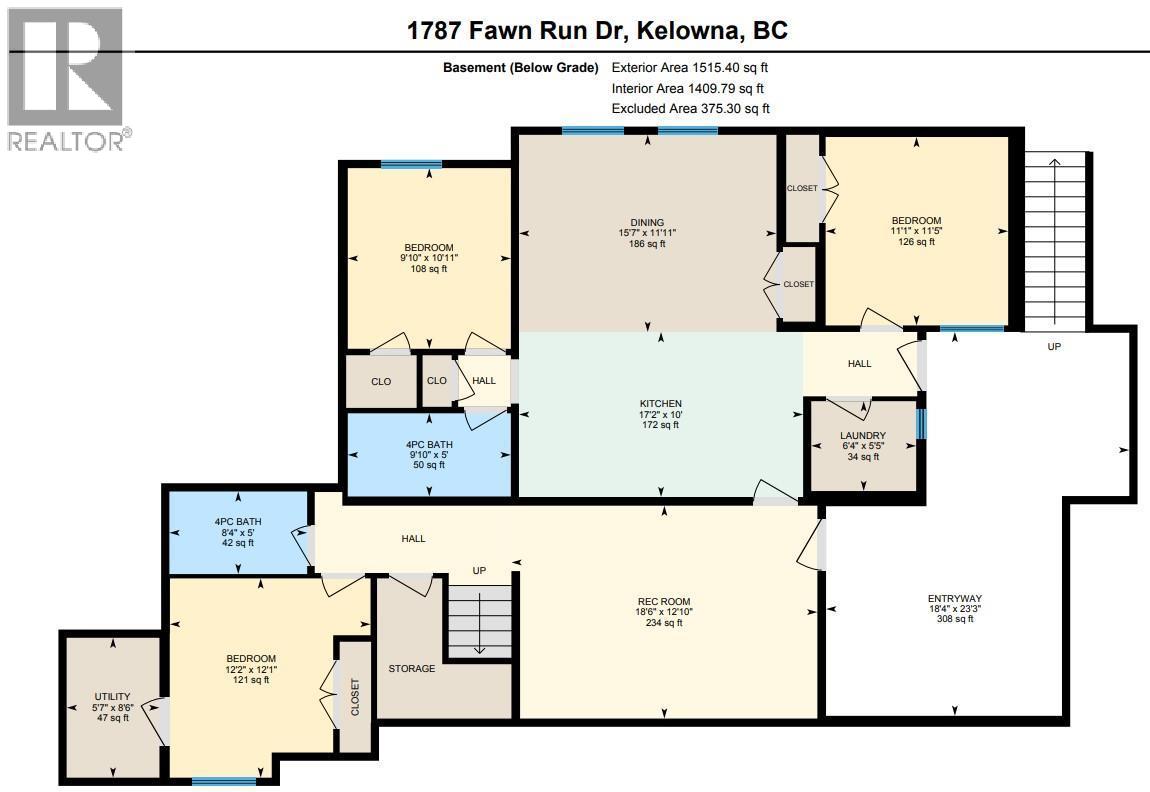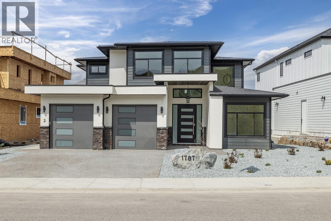Presented by Robert J. Iio Personal Real Estate Corporation — Team 110 RE/MAX Real Estate (Kamloops).
1787 Fawn Run Drive Kelowna, British Columbia V1W 5N9
$1,698,000
Stunning home with contemporary finishes in the beautiful neighbourhood of Blue Sky! This 4100 + sq.ft home features 8 bed, 7 full baths, includes a LEGAL 2 bedroom suite, and a flex room under the garage with separate entry! Step inside to the main floor and you will be greeted with 14’ vaulted ceilings that elevates the space and provides you with ample natural lighting, and mountain views. A generous sized master bedroom with an ensuite that features a walk-in shower, 2 vanities and a walk in closet! Upstairs features a second Bedroom/Den, another full bath and a kitchen with Bosch Appliances! Downstairs you will get a 2 Bedroom walkout LEGAL suite with great income potential. As well as 2 bedrooms for yourself accompanied by a second living room, and a bonus room with a separate entry and bathroom. Well designed, beautifully finished home, in a great neighborhood! GST applicable. (id:61048)
Property Details
| MLS® Number | 10362573 |
| Property Type | Single Family |
| Neigbourhood | Upper Mission |
| Amenities Near By | Golf Nearby, Park, Recreation, Schools, Shopping |
| Community Features | Family Oriented |
| Features | Level Lot |
| Parking Space Total | 4 |
| View Type | City View, Lake View, Mountain View, Valley View |
Building
| Bathroom Total | 7 |
| Bedrooms Total | 8 |
| Basement Type | Full |
| Constructed Date | 2023 |
| Construction Style Attachment | Detached |
| Cooling Type | Central Air Conditioning |
| Exterior Finish | Wood |
| Half Bath Total | 1 |
| Heating Type | Forced Air |
| Roof Material | Asphalt Shingle |
| Roof Style | Unknown |
| Stories Total | 3 |
| Size Interior | 4,445 Ft2 |
| Type | House |
| Utility Water | Municipal Water |
Parking
| Attached Garage | 2 |
Land
| Access Type | Easy Access |
| Acreage | No |
| Land Amenities | Golf Nearby, Park, Recreation, Schools, Shopping |
| Landscape Features | Landscaped, Level |
| Sewer | Municipal Sewage System |
| Size Irregular | 0.2 |
| Size Total | 0.2 Ac|under 1 Acre |
| Size Total Text | 0.2 Ac|under 1 Acre |
Rooms
| Level | Type | Length | Width | Dimensions |
|---|---|---|---|---|
| Second Level | 4pc Ensuite Bath | Measurements not available | ||
| Second Level | 4pc Ensuite Bath | Measurements not available | ||
| Second Level | 4pc Ensuite Bath | Measurements not available | ||
| Second Level | Family Room | 12'1'' x 17'4'' | ||
| Second Level | Primary Bedroom | 13'0'' x 22'4'' | ||
| Second Level | Bedroom | 10' x 12'0'' | ||
| Second Level | Bedroom | 12'4'' x 15'11'' | ||
| Basement | Full Bathroom | Measurements not available | ||
| Basement | 4pc Bathroom | Measurements not available | ||
| Basement | Recreation Room | 12'10'' x 18'6'' | ||
| Main Level | 4pc Ensuite Bath | Measurements not available | ||
| Main Level | 2pc Bathroom | Measurements not available | ||
| Main Level | Living Room | 14'0'' x 18'3'' | ||
| Main Level | Dining Room | 8'2'' x 9'10'' | ||
| Main Level | Bedroom | 12'0'' x 14'0'' | ||
| Main Level | Bedroom | 9'11'' x 10'11'' | ||
| Main Level | Kitchen | 12'3'' x 17'9'' | ||
| Additional Accommodation | Dining Room | 11'11'' x 15'7'' | ||
| Additional Accommodation | Bedroom | 9'10'' x 10'11'' | ||
| Additional Accommodation | Bedroom | 11'1'' x 11'5'' | ||
| Additional Accommodation | Bedroom | 12'1'' x 12'2'' | ||
| Additional Accommodation | Kitchen | 10'0'' x 17'2'' |
https://www.realtor.ca/real-estate/28845658/1787-fawn-run-drive-kelowna-upper-mission
Contact Us
Contact us for more information

Alyssa Dotson
Personal Real Estate Corporation
www.alyssadotson.com/
260 - 19951 80 A Avenue
Langley, British Columbia V2Y 0E2
(604) 533-3939
(888) 551-3939
(604) 533-4939
www.suttonwestcoastlangley.com/

Geoff Hall
hallcassiemarshall.com/
www.facebook.com/GeoffHallRealtor/?ref=hl
www.linkedin.com/in/geoff-hall-36137521/
www.instagram.com/geoff.c.hall
104 - 3477 Lakeshore Rd
Kelowna, British Columbia V1W 3S9
(250) 469-9547
(250) 380-3939
www.sothebysrealty.ca/

Nate Cassie
Personal Real Estate Corporation
hallcassiemarshall.com/
www.instagram.com/natejcassie/
104 - 3477 Lakeshore Rd
Kelowna, British Columbia V1W 3S9
(250) 469-9547
(250) 380-3939
www.sothebysrealty.ca/
