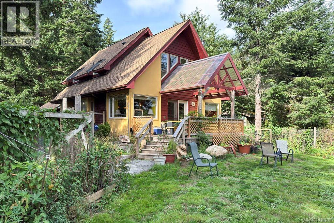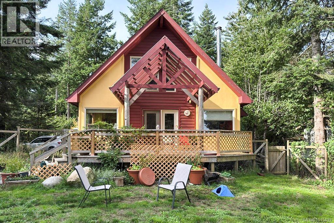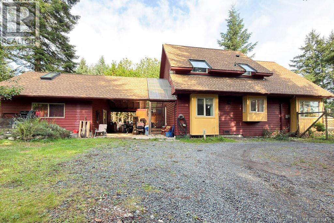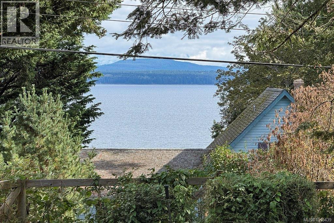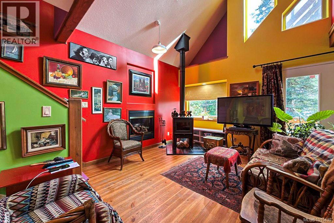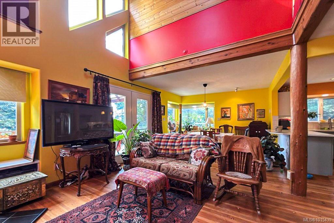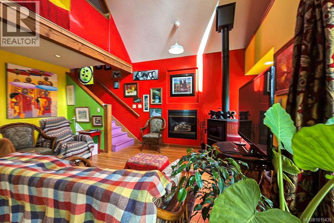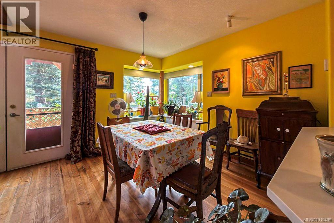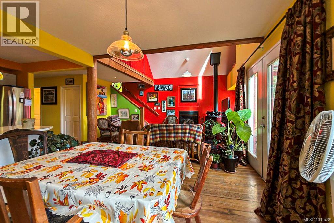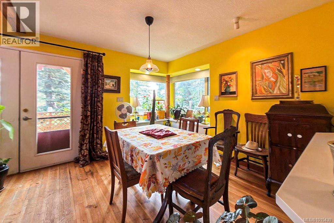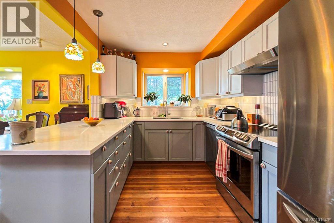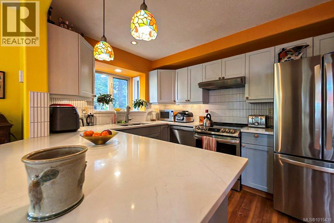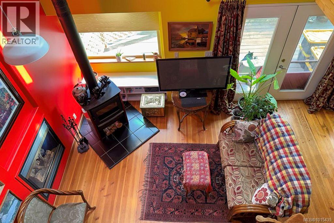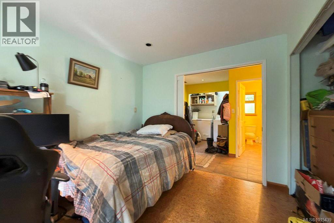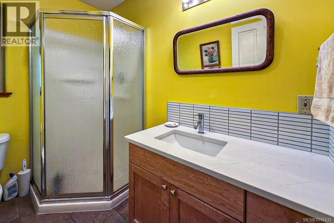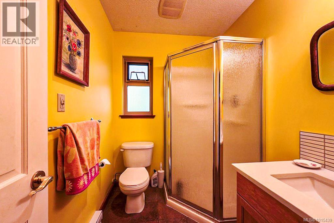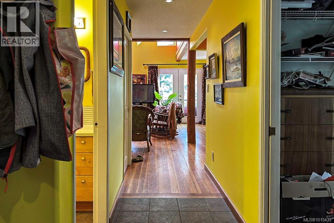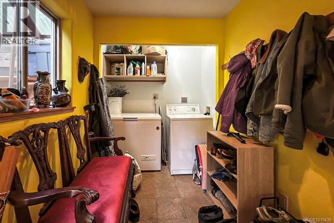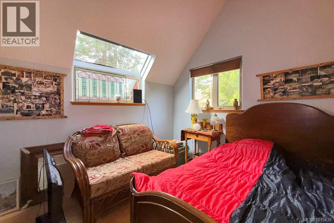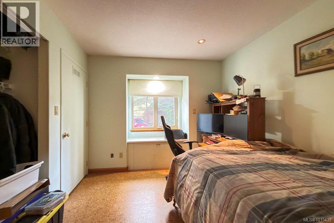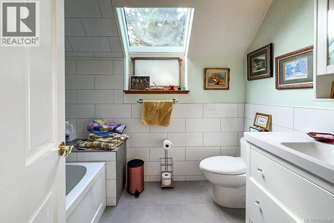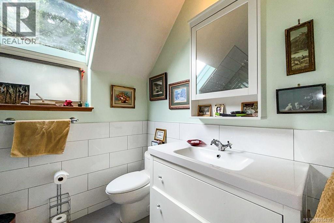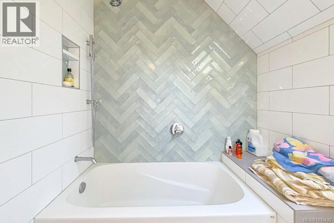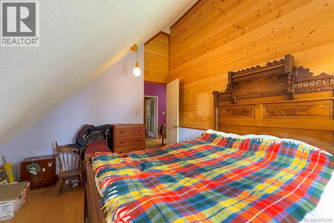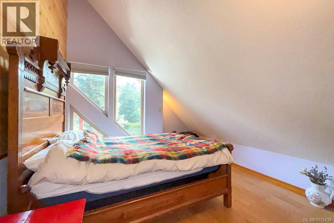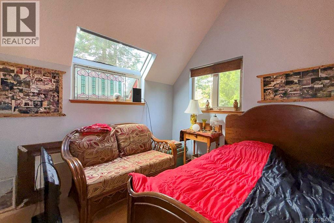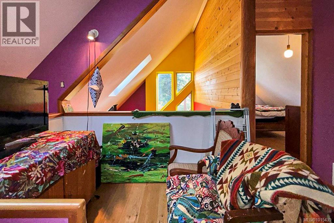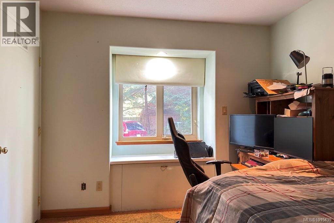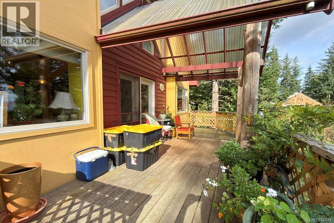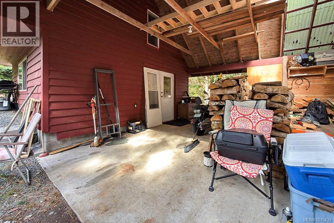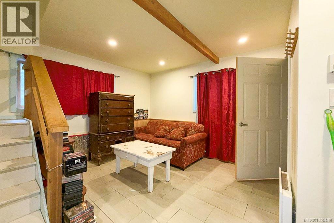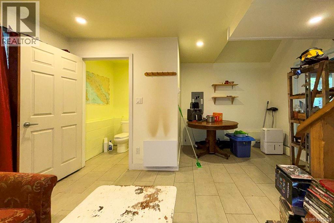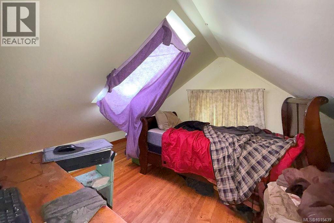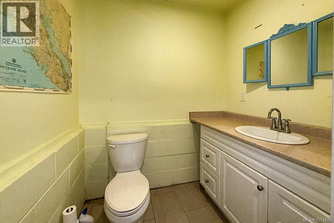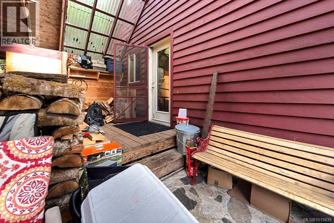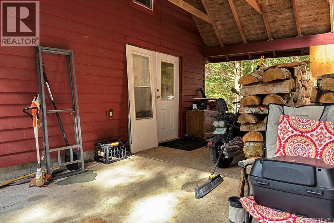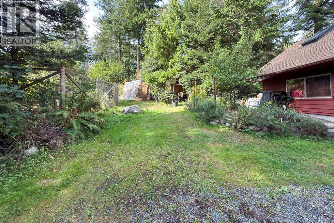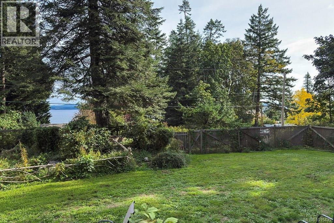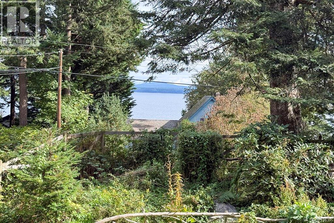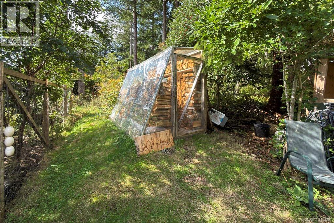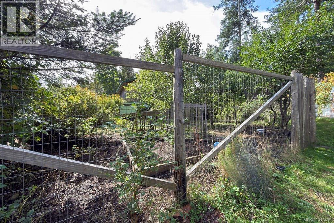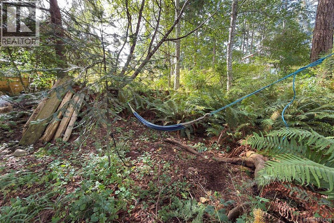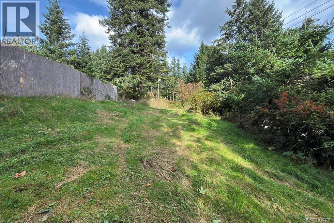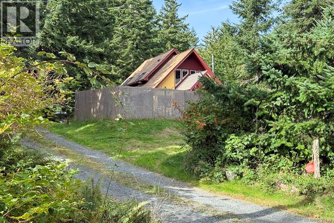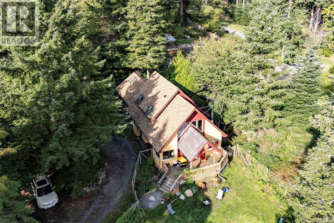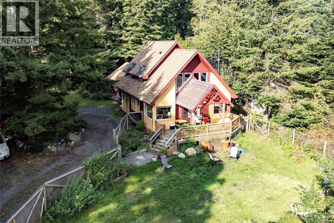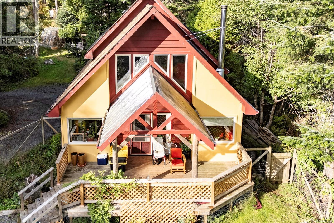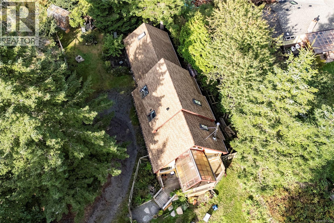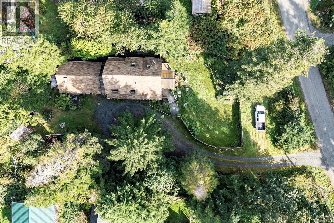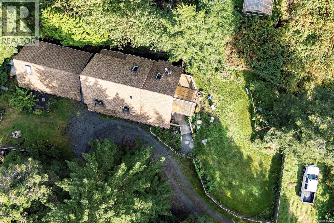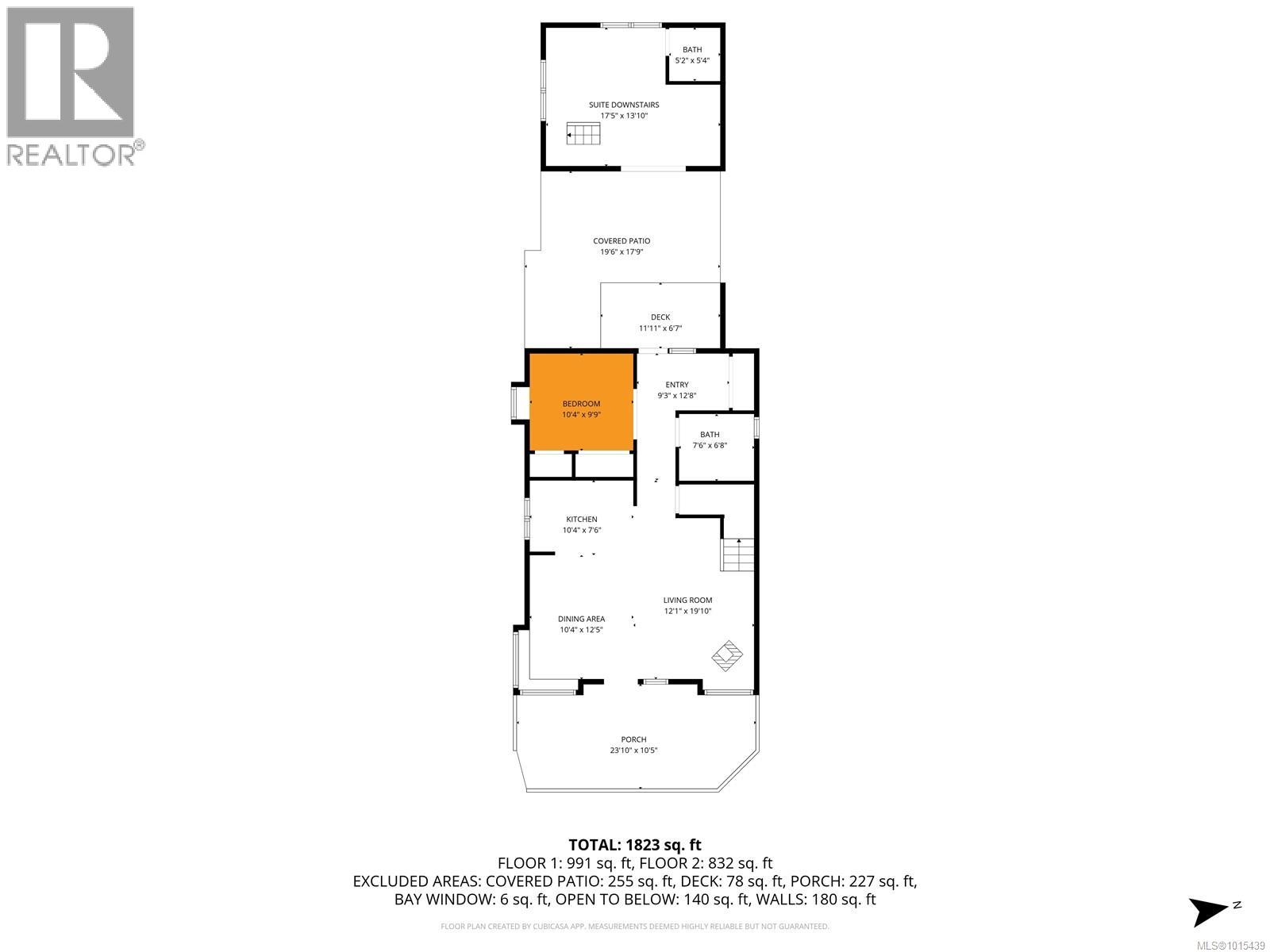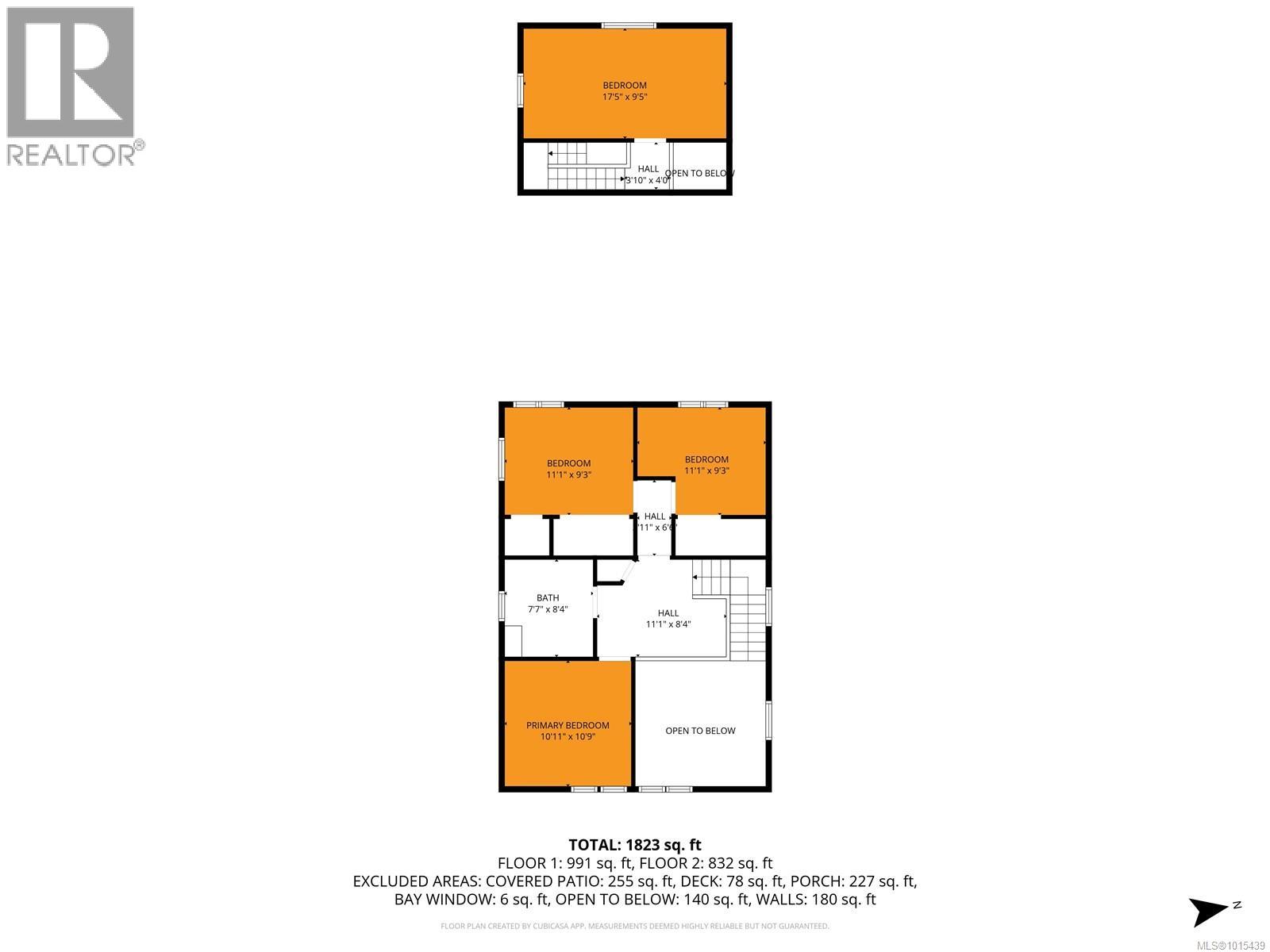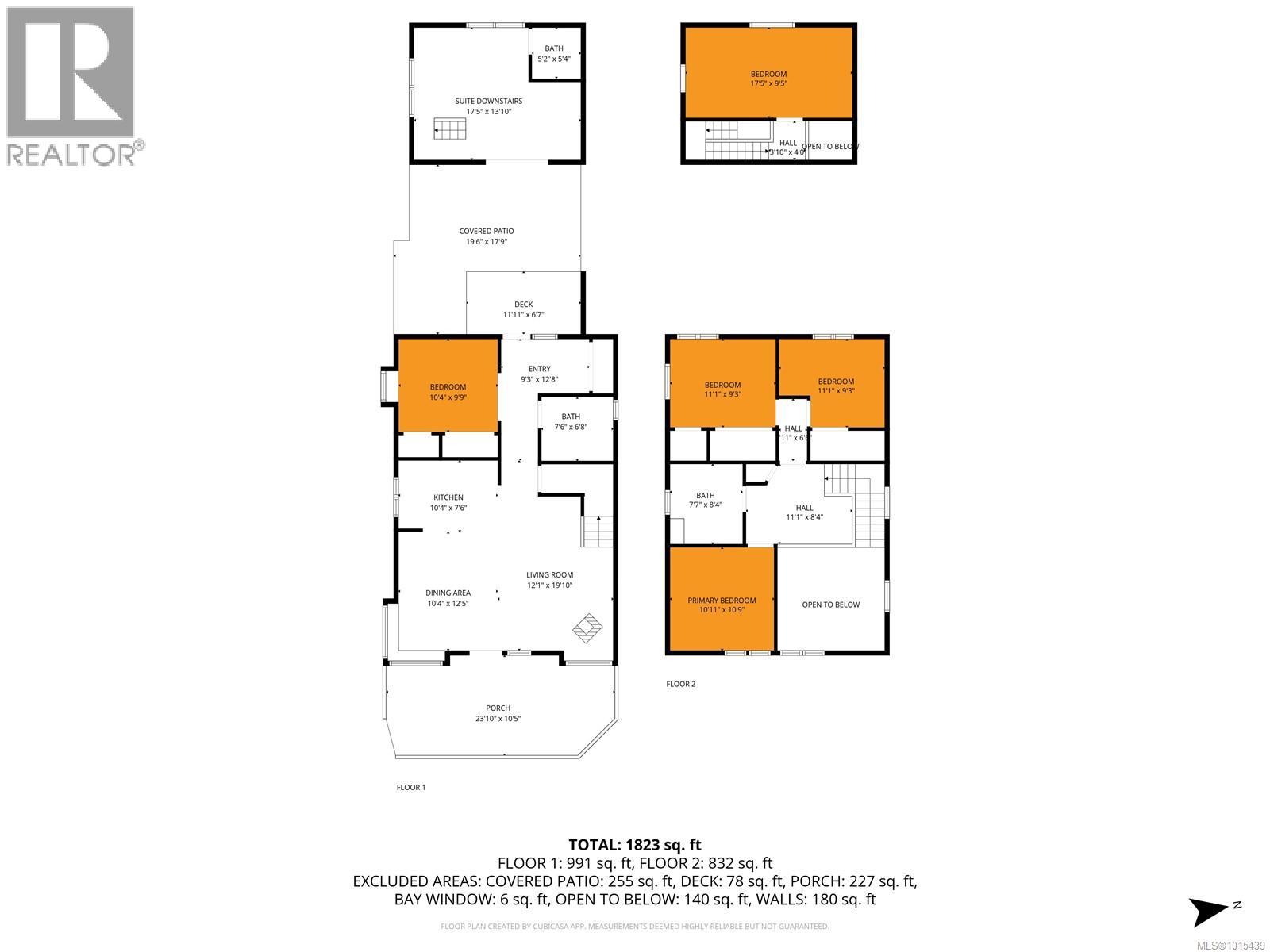Presented by Robert J. Iio Personal Real Estate Corporation — Team 110 RE/MAX Real Estate (Kamloops).
178 Quadra Loop Quadra Island, British Columbia V0P 1N0
$760,000
Welcome to this inviting two-level home, built in 2001, perfectly situated on a peaceful half-acre in a desirable residential area of Quadra Island. The main level entry features vaulted ceilings and an open-concept floor plan, creating a bright and welcoming atmosphere. From the dining room, step out onto the spacious deck and take in beautiful ocean views across Sutil Channel. The main floor includes a comfortable bedroom and a 3-piece bathroom with a shower. Upstairs, you’ll find a versatile loft area and two additional bedrooms. The primary bedroom is also located on this level, along with a 4-piece bathroom featuring a bathtub. Practicality meets convenience with a mudroom/laundry area and a covered breezeway connecting the home to the detached guest suite. The guest suite offers excellent potential—ideal for extended family, visitors, or even rental income. Outside, the property is surrounded by mature trees, ensuring privacy, and includes multiple fenced garden areas along with a greenhouse/potting shed for the gardening enthusiast. This serene property offers a wonderful balance of privacy and accessibility—just a 5-7 minute drive from shops, services, and the ferry in Quathiaski Cove. An excellent opportunity to enjoy the island lifestyle in comfort and style! (id:61048)
Property Details
| MLS® Number | 1015439 |
| Property Type | Single Family |
| Neigbourhood | Quadra Island |
| Features | Central Location, Other |
| Parking Space Total | 1 |
| Plan | Vip24011 |
| Structure | Greenhouse |
| View Type | Mountain View, Ocean View |
Building
| Bathroom Total | 3 |
| Bedrooms Total | 5 |
| Appliances | Refrigerator, Stove, Washer, Dryer |
| Constructed Date | 2001 |
| Cooling Type | None |
| Fireplace Present | Yes |
| Fireplace Total | 2 |
| Heating Fuel | Electric, Propane, Wood |
| Size Interior | 1,484 Ft2 |
| Total Finished Area | 1484 Sqft |
| Type | House |
Land
| Access Type | Road Access |
| Acreage | No |
| Size Irregular | 0.51 |
| Size Total | 0.51 Ac |
| Size Total Text | 0.51 Ac |
| Zoning Type | Residential |
Rooms
| Level | Type | Length | Width | Dimensions |
|---|---|---|---|---|
| Second Level | Bathroom | 7'7 x 8'4 | ||
| Second Level | Bedroom | 11'1 x 9'3 | ||
| Second Level | Bedroom | 11'1 x 9'3 | ||
| Second Level | Primary Bedroom | 10'11 x 10'9 | ||
| Main Level | Entrance | 9'3 x 12'8 | ||
| Main Level | Bedroom | 10'4 x 9'9 | ||
| Main Level | Bathroom | 7'6 x 6'8 | ||
| Main Level | Kitchen | 10'4 x 7'6 | ||
| Main Level | Living Room | 12'1 x 19'10 | ||
| Main Level | Dining Room | 10'4 x 12'5 | ||
| Auxiliary Building | Bedroom | 17'5 x 9'5 | ||
| Auxiliary Building | Bathroom | 5'2 x 5'4 | ||
| Auxiliary Building | Living Room | 7'5 x 13'10 |
https://www.realtor.ca/real-estate/28958646/178-quadra-loop-quadra-island-quadra-island
Contact Us
Contact us for more information
Shane Hedefine
Personal Real Estate Corporation
shanehedefine.com/
www.facebook.com/profile.php?id=100089530530539
950 Island Highway
Campbell River, British Columbia V9W 2C3
(250) 286-1187
(250) 286-6144
www.checkrealty.ca/
www.facebook.com/remaxcheckrealty
linkedin.com/company/remaxcheckrealty
x.com/checkrealtycr
www.instagram.com/remaxcheckrealty/
