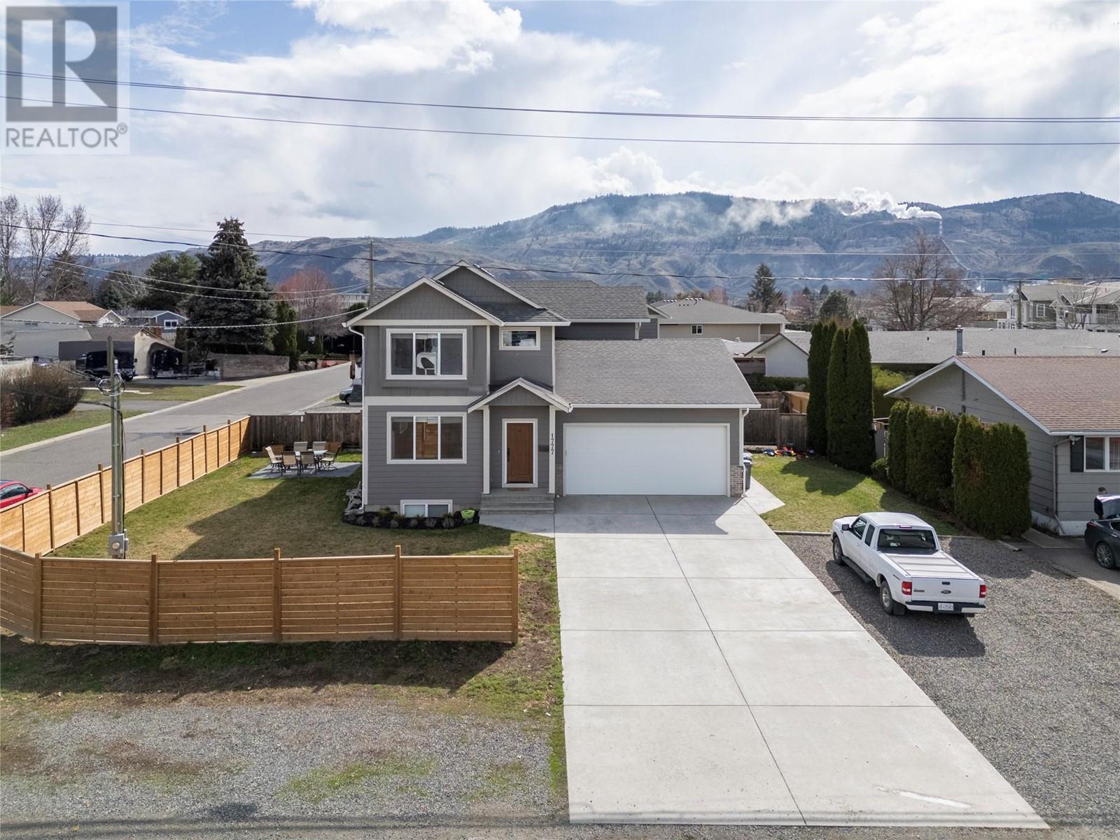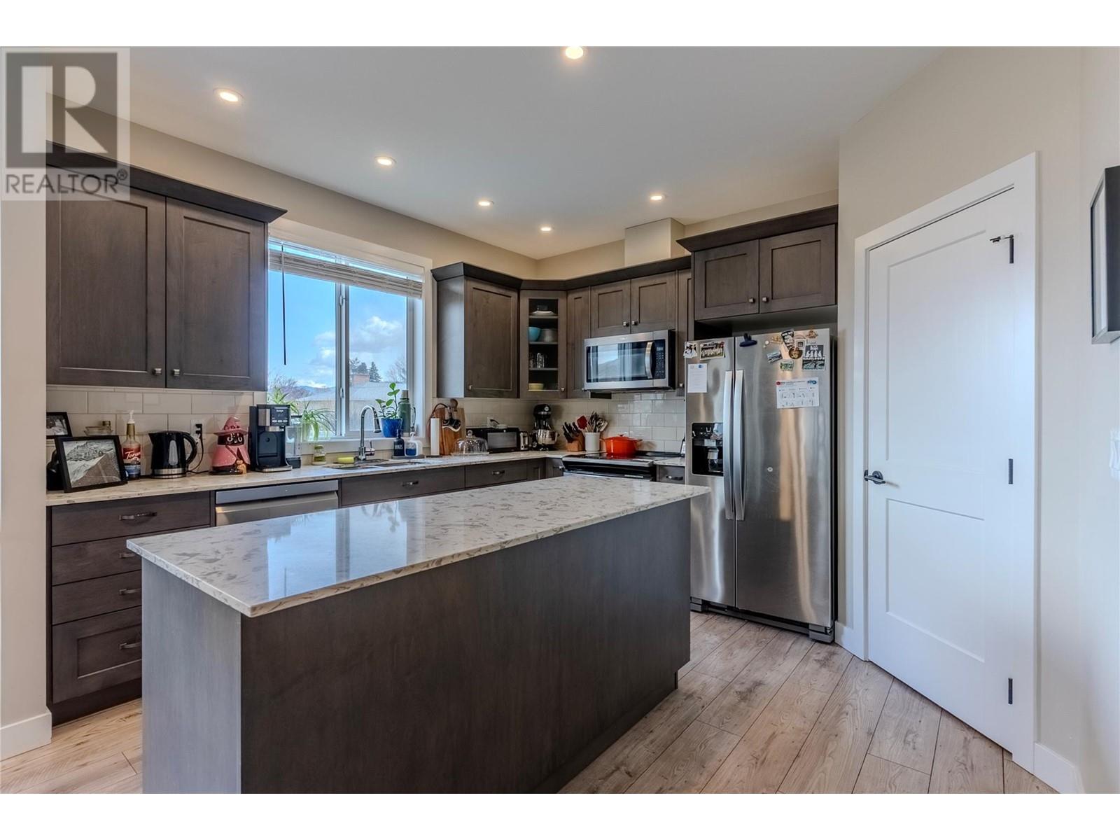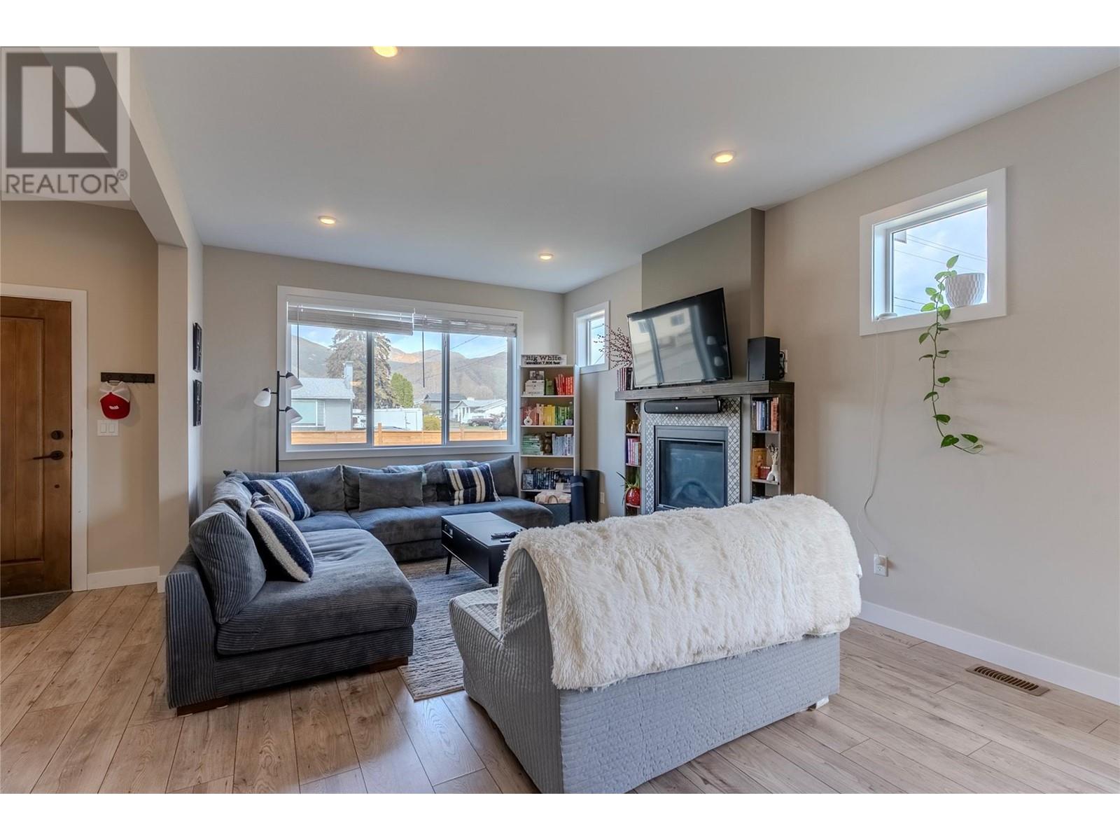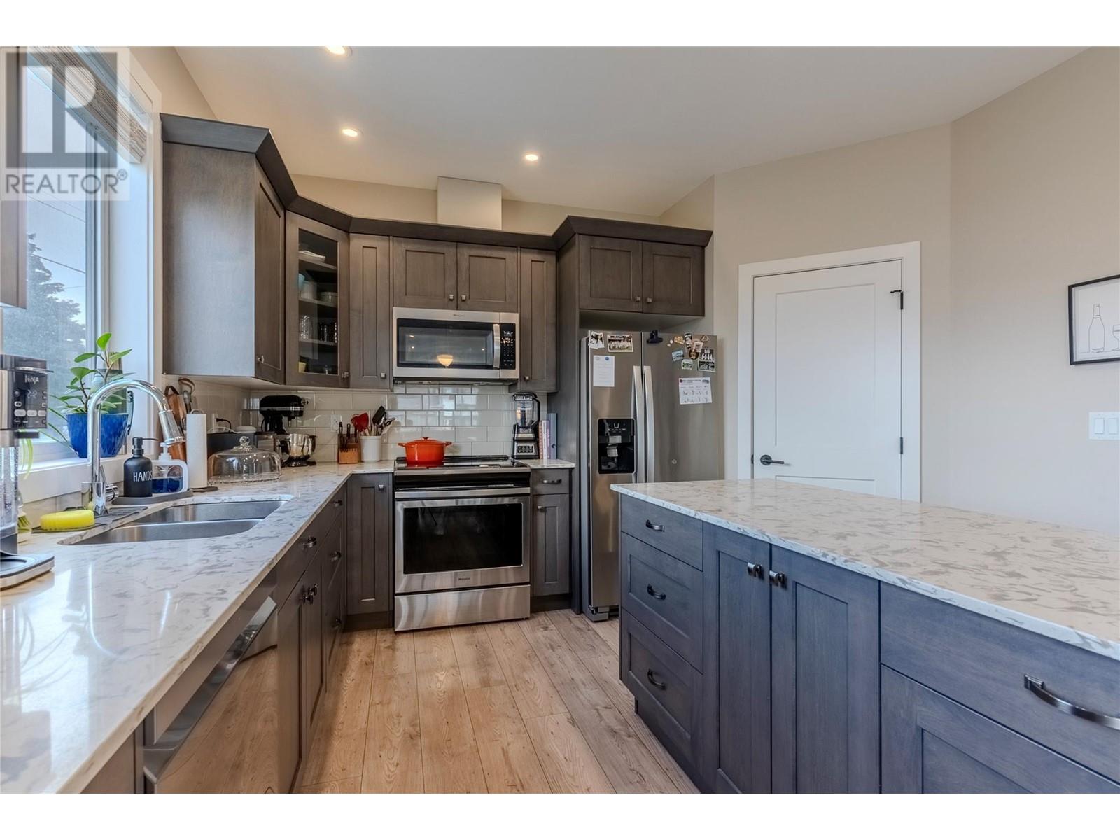1777 Greenfield Avenue Kamloops, British Columbia V2B 2J5
$749,900
This beautifully finished two-story semi-detached home offers 2,726 sq. ft. of thoughtfully designed living space across three levels. The oversized two-car garage provides plenty of storage, with additional parking for extra vehicles or recreational toys. The lower level, spanning 904 sq. ft., is bright and welcoming, featuring a separate entrance and currently functioning as a one-bedroom suite. On the main floor, 9-foot ceilings create an airy atmosphere, while the spacious foyer leads into an open-concept great room, dining area, and a stunning island kitchen complete with a walk-in pantry and stainless steel appliances. A dedicated home office/den and a stylish two-piece bath complete the main level. Upstairs, three generously sized bedrooms provide plenty of space for the whole family. The primary suite is a true retreat, easily accommodating a king-sized bed and featuring a stunning walk-in closet with a large window. The spa-like en-suite includes a beautifully tiled shower, adding a touch of luxury. A conveniently located laundry room rounds out the upper level. Designed with style and function in mind, this home’s interior finishes were professionally selected to create a cohesive and modern aesthetic. (id:61048)
Property Details
| MLS® Number | 10341361 |
| Property Type | Single Family |
| Neigbourhood | Brocklehurst |
| Parking Space Total | 2 |
Building
| Bathroom Total | 4 |
| Bedrooms Total | 4 |
| Appliances | Range, Refrigerator, Dishwasher, Dryer, Washer |
| Architectural Style | Split Level Entry |
| Basement Type | Full |
| Constructed Date | 2018 |
| Construction Style Attachment | Detached |
| Construction Style Split Level | Other |
| Cooling Type | Central Air Conditioning |
| Exterior Finish | Stone, Other |
| Fireplace Fuel | Gas |
| Fireplace Present | Yes |
| Fireplace Type | Unknown |
| Flooring Type | Mixed Flooring |
| Half Bath Total | 1 |
| Heating Type | Forced Air, See Remarks |
| Roof Material | Asphalt Shingle |
| Roof Style | Unknown |
| Stories Total | 3 |
| Size Interior | 2,733 Ft2 |
| Type | House |
| Utility Water | Municipal Water |
Parking
| See Remarks | |
| Attached Garage | 2 |
| R V |
Land
| Acreage | No |
| Fence Type | Fence |
| Sewer | Municipal Sewage System |
| Size Irregular | 0.12 |
| Size Total | 0.12 Ac|under 1 Acre |
| Size Total Text | 0.12 Ac|under 1 Acre |
| Zoning Type | Unknown |
Rooms
| Level | Type | Length | Width | Dimensions |
|---|---|---|---|---|
| Second Level | Laundry Room | 6'0'' x 3'0'' | ||
| Second Level | Bedroom | 10'6'' x 9'0'' | ||
| Second Level | Bedroom | 12'0'' x 11'6'' | ||
| Second Level | Primary Bedroom | 13'6'' x 12'0'' | ||
| Second Level | 4pc Ensuite Bath | Measurements not available | ||
| Second Level | 4pc Bathroom | Measurements not available | ||
| Basement | Dining Nook | 7'0'' x 6'0'' | ||
| Basement | Bedroom | 10'0'' x 10'0'' | ||
| Basement | Living Room | 12'0'' x 9'0'' | ||
| Basement | Kitchen | 8'0'' x 8'0'' | ||
| Basement | 4pc Bathroom | Measurements not available | ||
| Main Level | Den | 11'6'' x 8'3'' | ||
| Main Level | Living Room | 15'4'' x 12'0'' | ||
| Main Level | Dining Room | 12'0'' x 10'0'' | ||
| Main Level | Foyer | 8'0'' x 6'0'' | ||
| Main Level | Kitchen | 13'8'' x 12'0'' | ||
| Main Level | 2pc Bathroom | Measurements not available |
https://www.realtor.ca/real-estate/28117325/1777-greenfield-avenue-kamloops-brocklehurst
Contact Us
Contact us for more information

Connor Shelton
Personal Real Estate Corporation
258 Seymour Street
Kamloops, British Columbia V2C 2E5
(250) 374-3331
(250) 828-9544
www.remaxkamloops.ca/








































