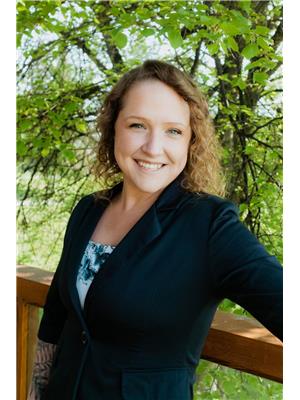1772 Poplar Avenue Quesnel, British Columbia V2J 3Z5
$689,000
* PREC - Personal Real Estate Corporation. This one-of-a-kind property offers incredible flexibility with multiple living options! The main home features 4 bed and 2 bath and can easily be separated into two self-contained suites, each with its own kitchen, bathroom, and entrance-ideal for extended family or rental potential. The 48x24 garage has been beautifully converted into a spacious 2-bed, 2-bath in-law suite, adding even more versatility. Recent upgrades include a new furnace (2yrs), hot water tanks (1&4 yrs), central vac (2yrs), water softener, granite countertops, and newer kitchen appliances (2yrs). Outside, enjoy established, producing fruit trees and plants in a private, park-like setting. With updates throughout and room for everyone, this special property is a must-see for those seeking space, value, and opportunity! (id:61048)
Property Details
| MLS® Number | R3038119 |
| Property Type | Single Family |
| Neigbourhood | Red Bluff |
Building
| Bathroom Total | 4 |
| Bedrooms Total | 6 |
| Appliances | Washer/dryer Combo, Washer, Dryer, Refrigerator, Stove, Dishwasher |
| Basement Development | Finished |
| Basement Type | N/a (finished) |
| Constructed Date | 1964 |
| Construction Style Attachment | Detached |
| Exterior Finish | Vinyl Siding |
| Foundation Type | Concrete Perimeter |
| Heating Fuel | Natural Gas |
| Heating Type | Forced Air |
| Roof Material | Asphalt Shingle |
| Roof Style | Conventional |
| Stories Total | 2 |
| Size Interior | 2,441 Ft2 |
| Type | House |
| Utility Water | Drilled Well |
Parking
| Open |
Land
| Acreage | No |
| Size Irregular | 13068 |
| Size Total | 13068 Sqft |
| Size Total Text | 13068 Sqft |
Rooms
| Level | Type | Length | Width | Dimensions |
|---|---|---|---|---|
| Above | Kitchen | 12 ft | 10 ft ,3 in | 12 ft x 10 ft ,3 in |
| Above | Dining Room | 9 ft | 8 ft ,3 in | 9 ft x 8 ft ,3 in |
| Above | Living Room | 17 ft | 14 ft ,2 in | 17 ft x 14 ft ,2 in |
| Above | Primary Bedroom | 20 ft | 12 ft | 20 ft x 12 ft |
| Above | Bedroom 2 | 11 ft ,6 in | 9 ft ,8 in | 11 ft ,6 in x 9 ft ,8 in |
| Above | Laundry Room | 6 ft | 6 ft | 6 ft x 6 ft |
| Basement | Recreational, Games Room | 20 ft | 17 ft ,6 in | 20 ft x 17 ft ,6 in |
| Lower Level | Bedroom 3 | 14 ft ,6 in | 13 ft ,5 in | 14 ft ,6 in x 13 ft ,5 in |
| Lower Level | Bedroom 4 | 12 ft ,3 in | 9 ft ,1 in | 12 ft ,3 in x 9 ft ,1 in |
| Lower Level | Kitchen | 13 ft ,9 in | 10 ft ,2 in | 13 ft ,9 in x 10 ft ,2 in |
| Main Level | Mud Room | 9 ft ,1 in | 7 ft | 9 ft ,1 in x 7 ft |
| Main Level | Laundry Room | 11 ft ,4 in | 8 ft ,8 in | 11 ft ,4 in x 8 ft ,8 in |
| Main Level | Kitchen | 19 ft ,1 in | 15 ft ,9 in | 19 ft ,1 in x 15 ft ,9 in |
| Main Level | Living Room | 18 ft | 11 ft ,6 in | 18 ft x 11 ft ,6 in |
| Main Level | Primary Bedroom | 18 ft | 11 ft ,5 in | 18 ft x 11 ft ,5 in |
| Main Level | Bedroom 5 | 9 ft ,1 in | 9 ft ,7 in | 9 ft ,1 in x 9 ft ,7 in |
https://www.realtor.ca/real-estate/28747508/1772-poplar-avenue-quesnel
Contact Us
Contact us for more information

Justine Pelletier
Personal Real Estate Corporation
www.justinepelletier.com/
www.facebook.com/JustinePelletierRealEstate
310 St Laurent Ave
Quesnel, British Columbia V2J 5A3
(250) 985-2100
(250) 992-8833
www.century21.ca/energyrealty









































