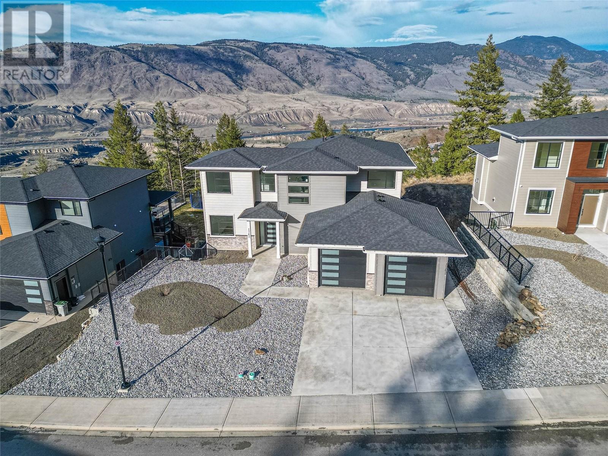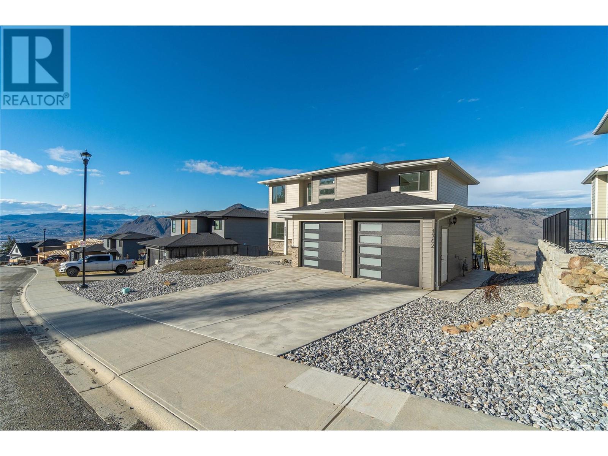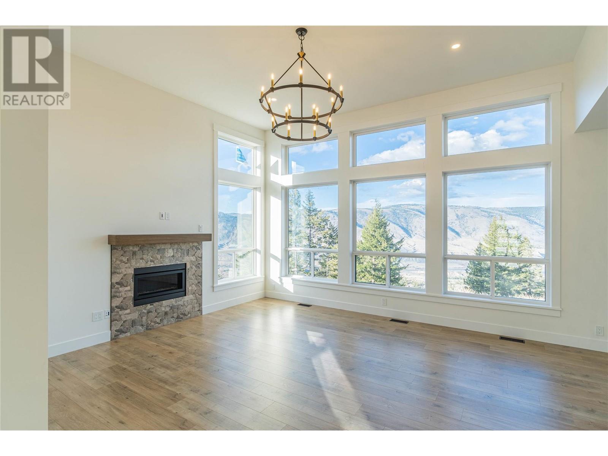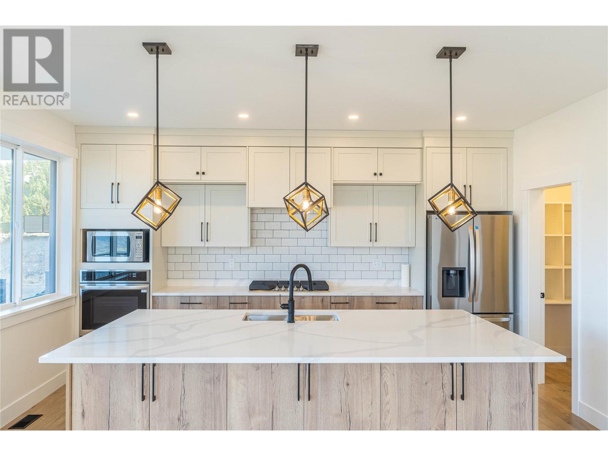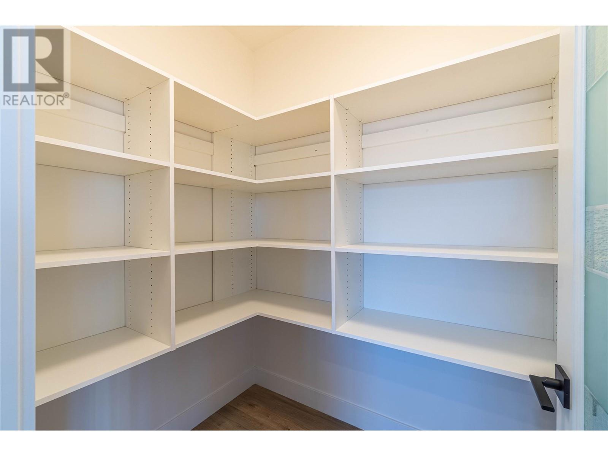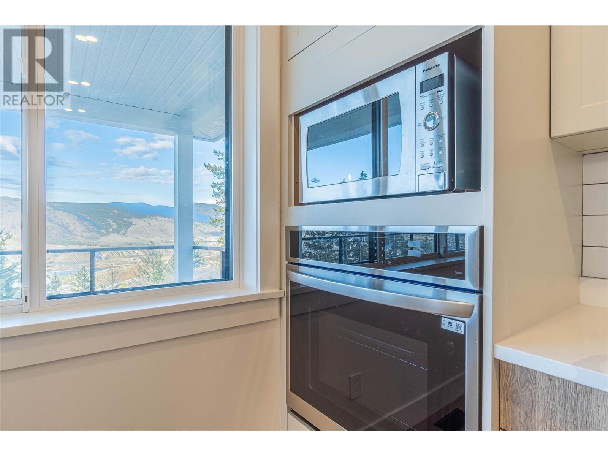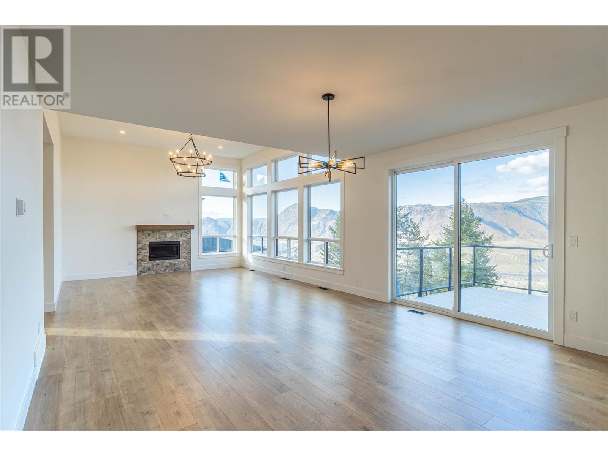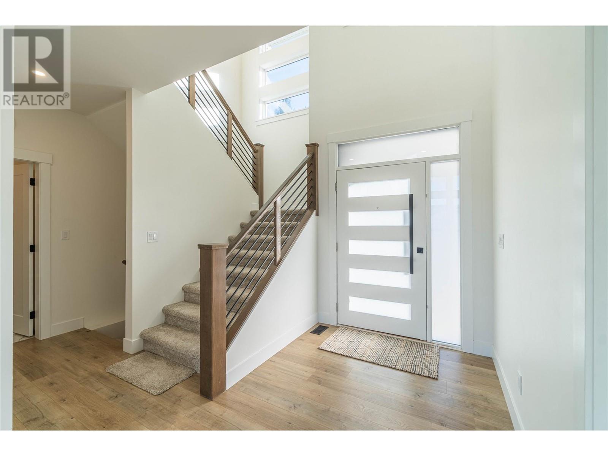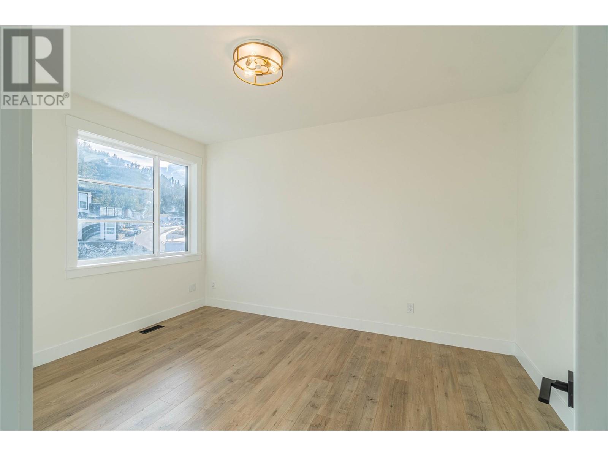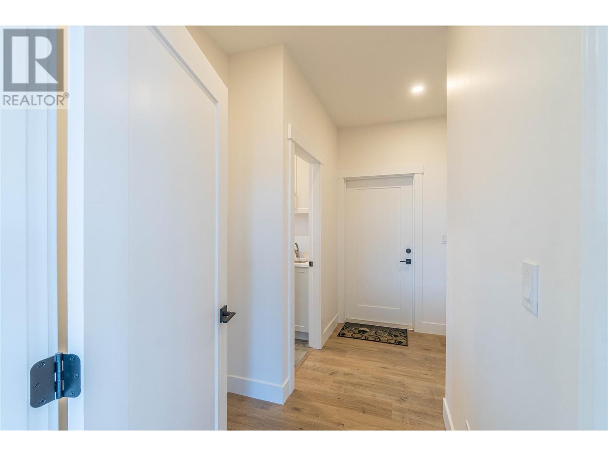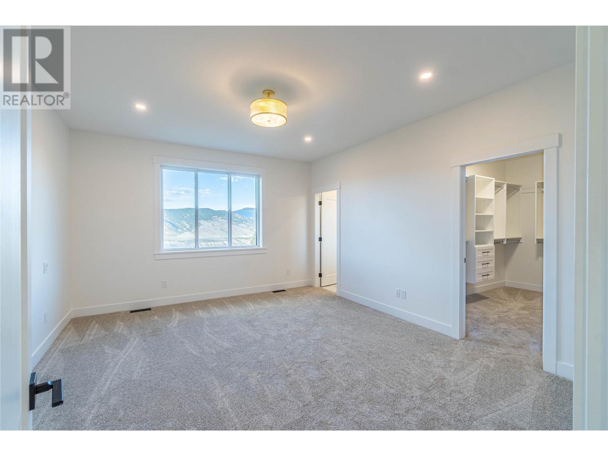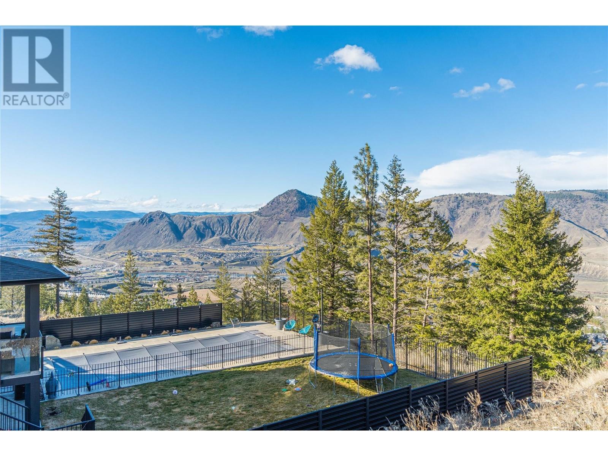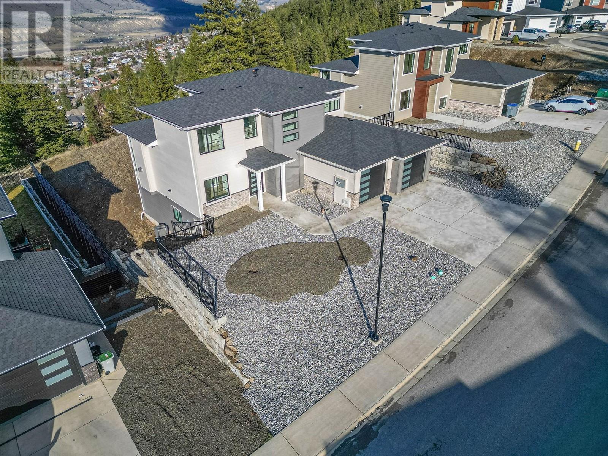1762 Balsam Place Kamloops, British Columbia V2E 0E2
$1,349,900
Welcome to 1762 Balsam Place. This stunning brand new home is nestled on a quiet no thru road in one of Juniper Heights most exclusive neighbourhoods. Sitting on a spacious .24-acre lot, this property offers unobstructed views of the South Thompson Valley—a perfect backdrop for creating your dream outdoor oasis. With the potential of a future pool in mind, this lot is primed for luxury living. Spanning 3,642 sq. ft., this thoughtfully designed home boasts 5 bedrooms, 4.5 bathrooms, and a den, plus a legal 1-bedroom suite for additional income or multi-generational living. Step inside to find quality an open-concept living space featuring 12' ceilings, a cozy natural gas fireplace, and expansive windows that frame the incredible views. The kitchen is built for entertaining with a massive quartz island, sleek finishes and a 6’x5’ pantry for ample storage. Enjoy year-round outdoor living on the partially covered deck just off the kitchen. Additional conveniences include a spacious laundry room and a 2-car garage. Upstairs you will find 3 generous sized bedrooms and 2 full baths, ensuring comfort and privacy for the whole family. The walkout basement is designed for versatility, it can be finished to have a wet bar or even a possible second suite (already plumbed). The rest of the basement is the legal suite, nicely finished with a full kitchen and all appliances included. This home comes with all appliances included, even a brand new A/C unit. There is a water connection as well for a future pool. With high-end finishes, breathtaking views, and incredible potential for customization, this home is a must-see. Book your private tour today! GST is applicable. *Some of the photos have been virtually staged* (id:61048)
Property Details
| MLS® Number | 10340381 |
| Property Type | Single Family |
| Neigbourhood | Juniper Ridge |
| Amenities Near By | Recreation, Schools |
| Features | Central Island, Balcony |
| Parking Space Total | 2 |
| View Type | River View, Mountain View, Valley View, View (panoramic) |
Building
| Bathroom Total | 5 |
| Bedrooms Total | 5 |
| Constructed Date | 2023 |
| Construction Style Attachment | Detached |
| Cooling Type | Central Air Conditioning |
| Exterior Finish | Other |
| Fireplace Fuel | Gas |
| Fireplace Present | Yes |
| Fireplace Type | Unknown |
| Flooring Type | Carpeted, Vinyl |
| Half Bath Total | 1 |
| Heating Type | Forced Air |
| Roof Material | Asphalt Shingle |
| Roof Style | Unknown |
| Stories Total | 3 |
| Size Interior | 3,642 Ft2 |
| Type | House |
| Utility Water | Municipal Water |
Parking
| Attached Garage | 2 |
Land
| Acreage | No |
| Land Amenities | Recreation, Schools |
| Sewer | Municipal Sewage System |
| Size Irregular | 0.24 |
| Size Total | 0.24 Ac|under 1 Acre |
| Size Total Text | 0.24 Ac|under 1 Acre |
| Zoning Type | Unknown |
Rooms
| Level | Type | Length | Width | Dimensions |
|---|---|---|---|---|
| Second Level | Bedroom | 10'6'' x 11'8'' | ||
| Second Level | Full Bathroom | Measurements not available | ||
| Second Level | Bedroom | 13'5'' x 11'2'' | ||
| Second Level | Primary Bedroom | 13'6'' x 16' | ||
| Second Level | Full Ensuite Bathroom | Measurements not available | ||
| Basement | Family Room | 17' x 16' | ||
| Basement | Full Bathroom | Measurements not available | ||
| Basement | Bedroom | 9'10'' x 11' | ||
| Main Level | Den | 10'6'' x 14' | ||
| Main Level | Partial Bathroom | Measurements not available | ||
| Main Level | Laundry Room | 8' x 5'8'' | ||
| Main Level | Pantry | 6' x 5' | ||
| Main Level | Living Room | 17'2'' x 16' | ||
| Main Level | Dining Room | 14'10'' x 16' | ||
| Main Level | Kitchen | 11' x 16' | ||
| Additional Accommodation | Full Bathroom | Measurements not available | ||
| Additional Accommodation | Primary Bedroom | 11'6'' x 10'6'' | ||
| Additional Accommodation | Living Room | 16'6'' x 10'8'' | ||
| Additional Accommodation | Kitchen | 9' x 10'8'' |
https://www.realtor.ca/real-estate/28097298/1762-balsam-place-kamloops-juniper-ridge
Contact Us
Contact us for more information
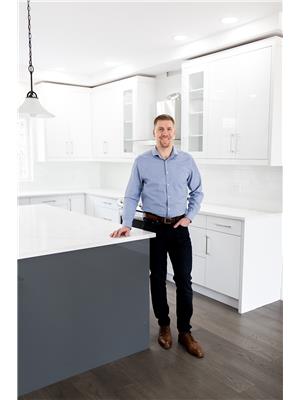
Adam Popien
Personal Real Estate Corporation
258 Seymour Street
Kamloops, British Columbia V2C 2E5
(250) 374-3331
(250) 828-9544
www.remaxkamloops.ca/
