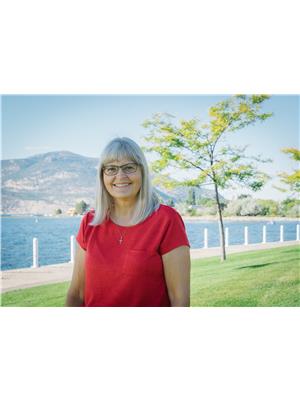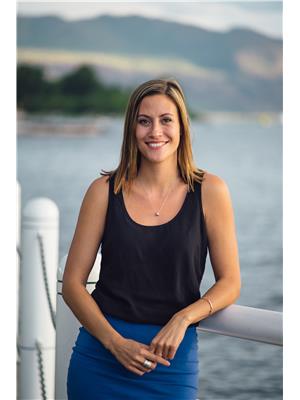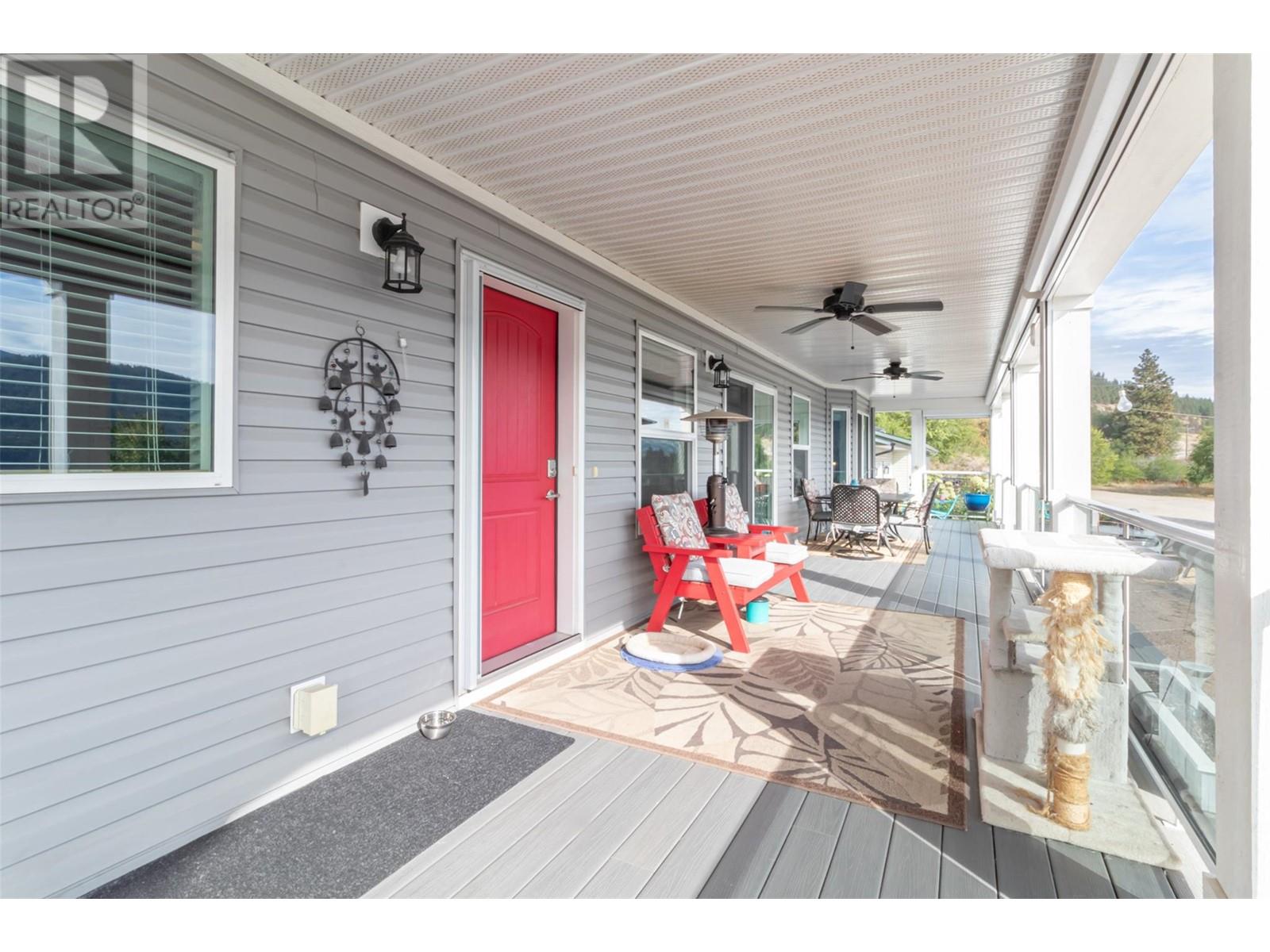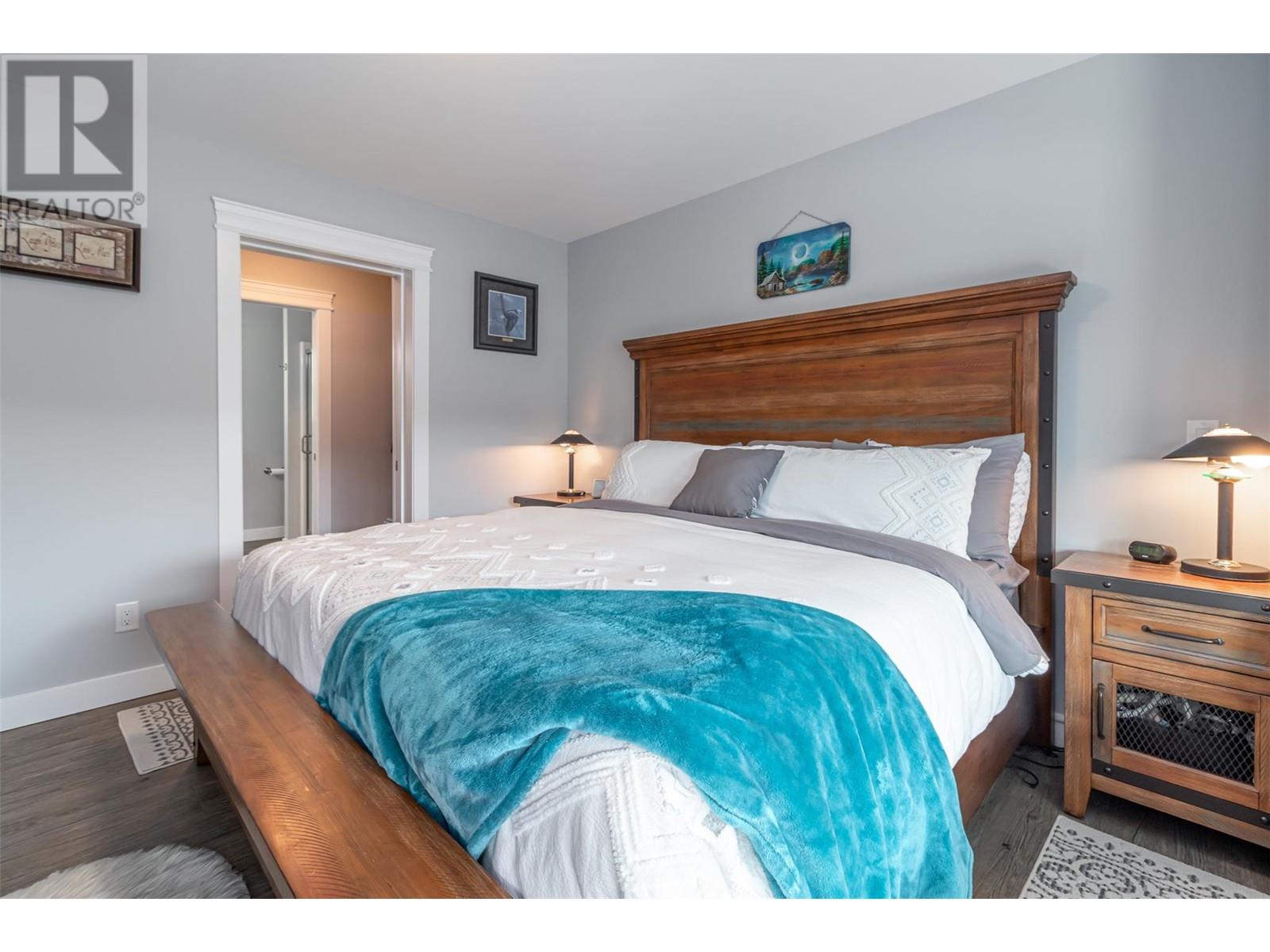17610 Rawsthorne Road Unit# 25 Lake Country, British Columbia V4V 2K2
$589,900Maintenance, Pad Rental
$514 Monthly
Maintenance, Pad Rental
$514 MonthlyWelcome to Kal Pine Estates. Hidden Gem of Lake Country. 55 plus community with amazing views of Kal Lake. 10 minutes to Lake Country, 15 minutes to Vernon. Spectacular views from this modular, fully custom home built in 2015. Stainless steel appliances and Corian solid surface counter tops. Central humidifier, A/C, hot water on demand, and an Energuide rating of 95. Fully enclosed 50'x 10' deck with composite flooring, ceiling fans, and motorized blinds. Gas hook-up for outdoor barb-q. Hot tub. Automatic watering system for the flower boxes and plants. Bonus office/bedroom and shop are insulated and heated. RV parking available, (id:61048)
Property Details
| MLS® Number | 10324087 |
| Property Type | Single Family |
| Neigbourhood | Lake Country East / Oyama |
| Community Features | Adult Oriented, Pet Restrictions, Pets Allowed With Restrictions, Rentals Allowed With Restrictions, Seniors Oriented |
| Features | Cul-de-sac, One Balcony |
| Parking Space Total | 1 |
| Road Type | Cul De Sac |
| View Type | Lake View, Mountain View, Valley View |
Building
| Bathroom Total | 2 |
| Bedrooms Total | 2 |
| Appliances | Refrigerator, Dishwasher, Dryer, Range - Gas, Microwave, Washer, Oven - Built-in |
| Architectural Style | Ranch |
| Basement Type | Crawl Space |
| Constructed Date | 2015 |
| Cooling Type | Central Air Conditioning |
| Exterior Finish | Vinyl Siding |
| Flooring Type | Vinyl |
| Heating Fuel | Electric |
| Heating Type | See Remarks |
| Roof Material | Asphalt Shingle |
| Roof Style | Unknown |
| Stories Total | 1 |
| Size Interior | 1,260 Ft2 |
| Type | Manufactured Home |
| Utility Water | Community Water User's Utility, Lake/river Water Intake |
Parking
| See Remarks | |
| Attached Garage | 1 |
Land
| Acreage | No |
| Sewer | Septic Tank |
| Size Total Text | Under 1 Acre |
| Surface Water | Lake |
| Zoning Type | Unknown |
Rooms
| Level | Type | Length | Width | Dimensions |
|---|---|---|---|---|
| Main Level | Living Room | 21'11'' x 12'9'' | ||
| Main Level | 4pc Bathroom | 8'1'' x 4'10'' | ||
| Main Level | 4pc Ensuite Bath | 9'4'' x 6'11'' | ||
| Main Level | Utility Room | 12'11'' x 9'11'' | ||
| Main Level | Den | 9'11'' x 8'8'' | ||
| Main Level | Bedroom | 9'9'' x 11'9'' | ||
| Main Level | Primary Bedroom | 12'6'' x 11'9'' | ||
| Main Level | Dining Room | 9'11'' x 11'7'' | ||
| Main Level | Mud Room | 21'11'' x 12'9'' | ||
| Main Level | Kitchen | 11'7'' x 13'10'' |
Contact Us
Contact us for more information

Corine Riemer
www.thefamilyteam.ca/
#1 - 1890 Cooper Road
Kelowna, British Columbia V1Y 8B7
(250) 860-1100
(250) 860-0595
royallepagekelowna.com/

Darci Isaac
www.thefamilyteam.ca/
#1 - 1890 Cooper Road
Kelowna, British Columbia V1Y 8B7
(250) 860-1100
(250) 860-0595
royallepagekelowna.com/


































