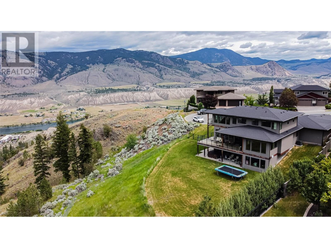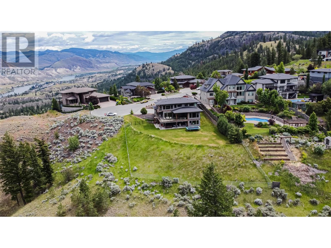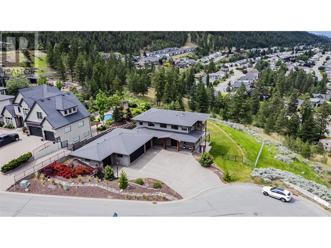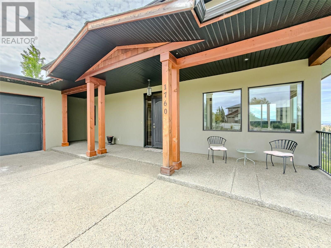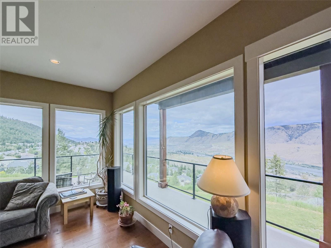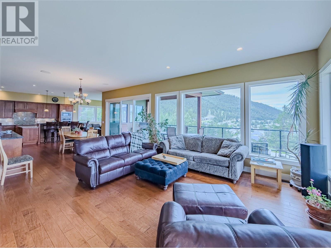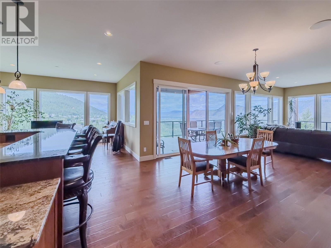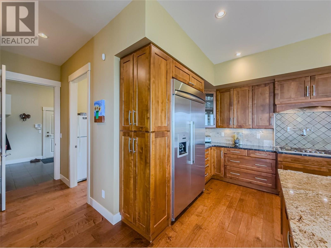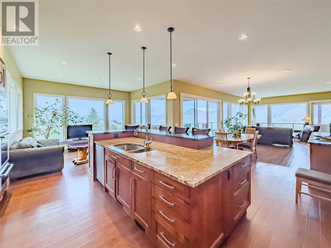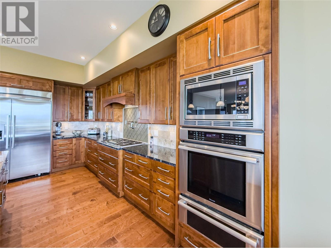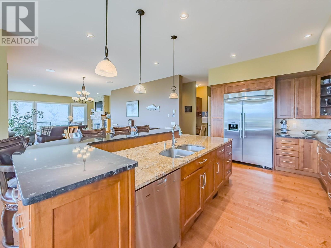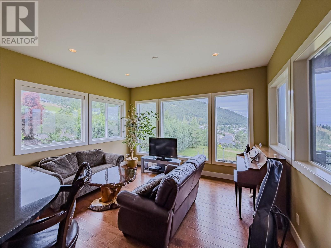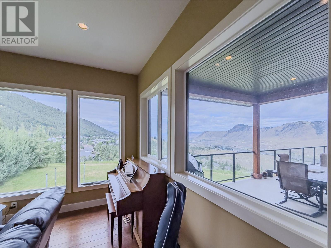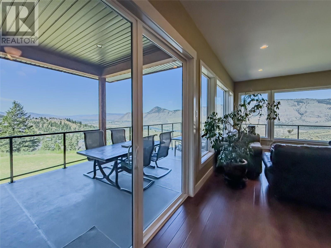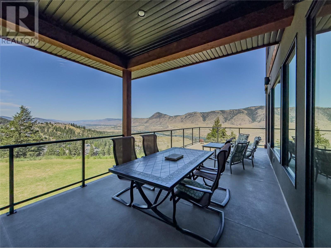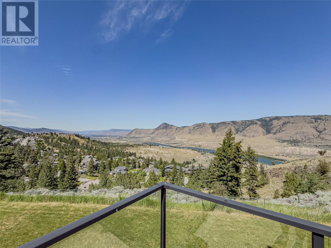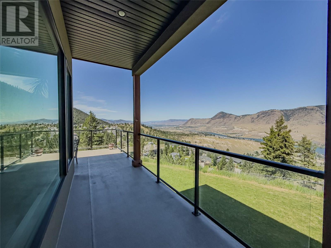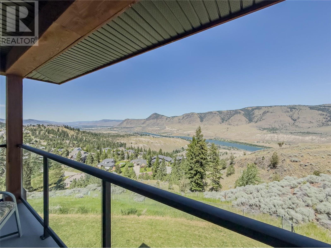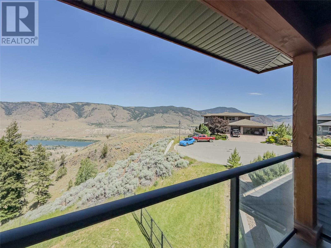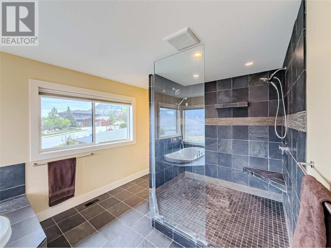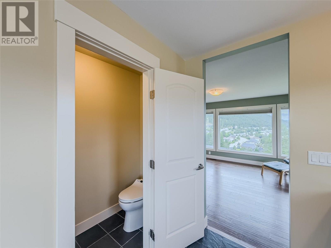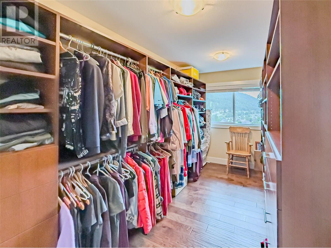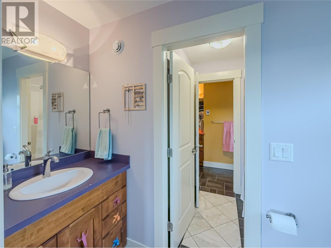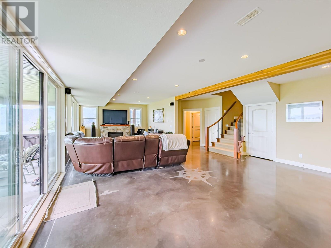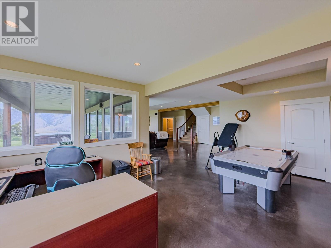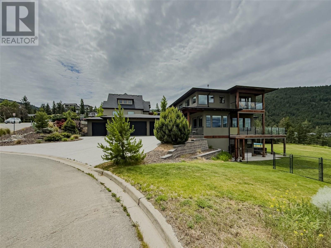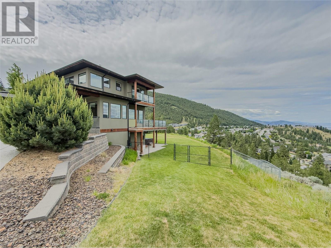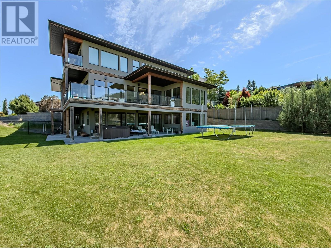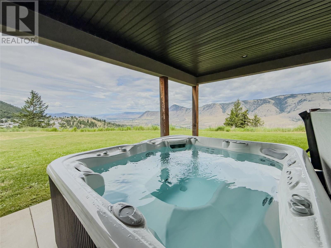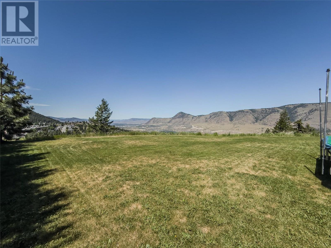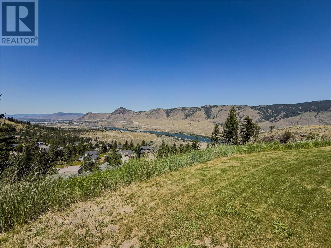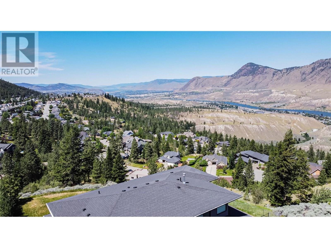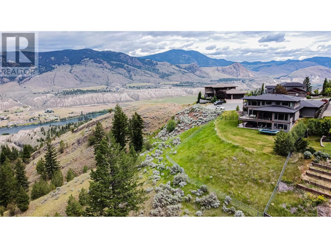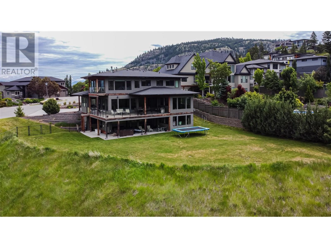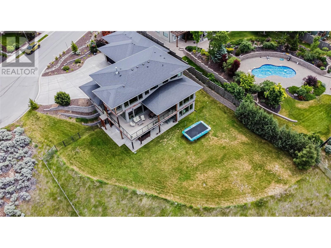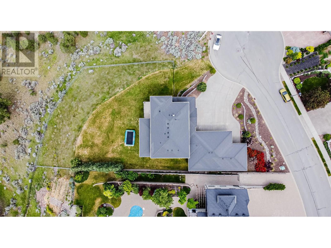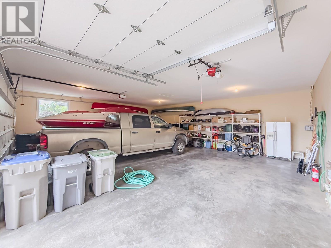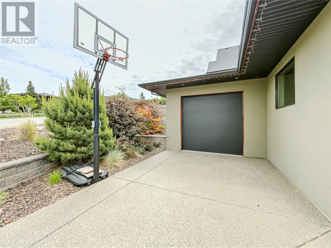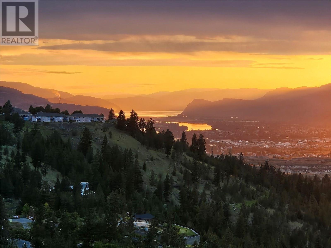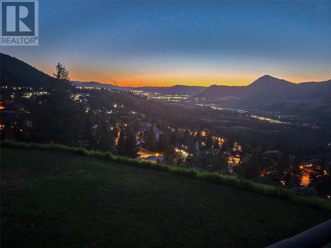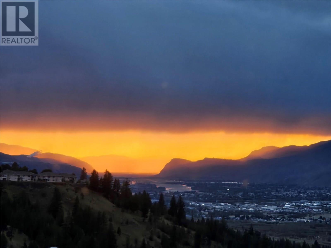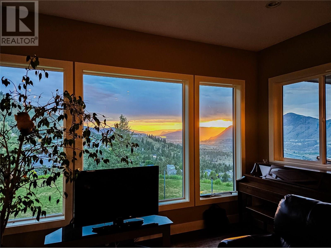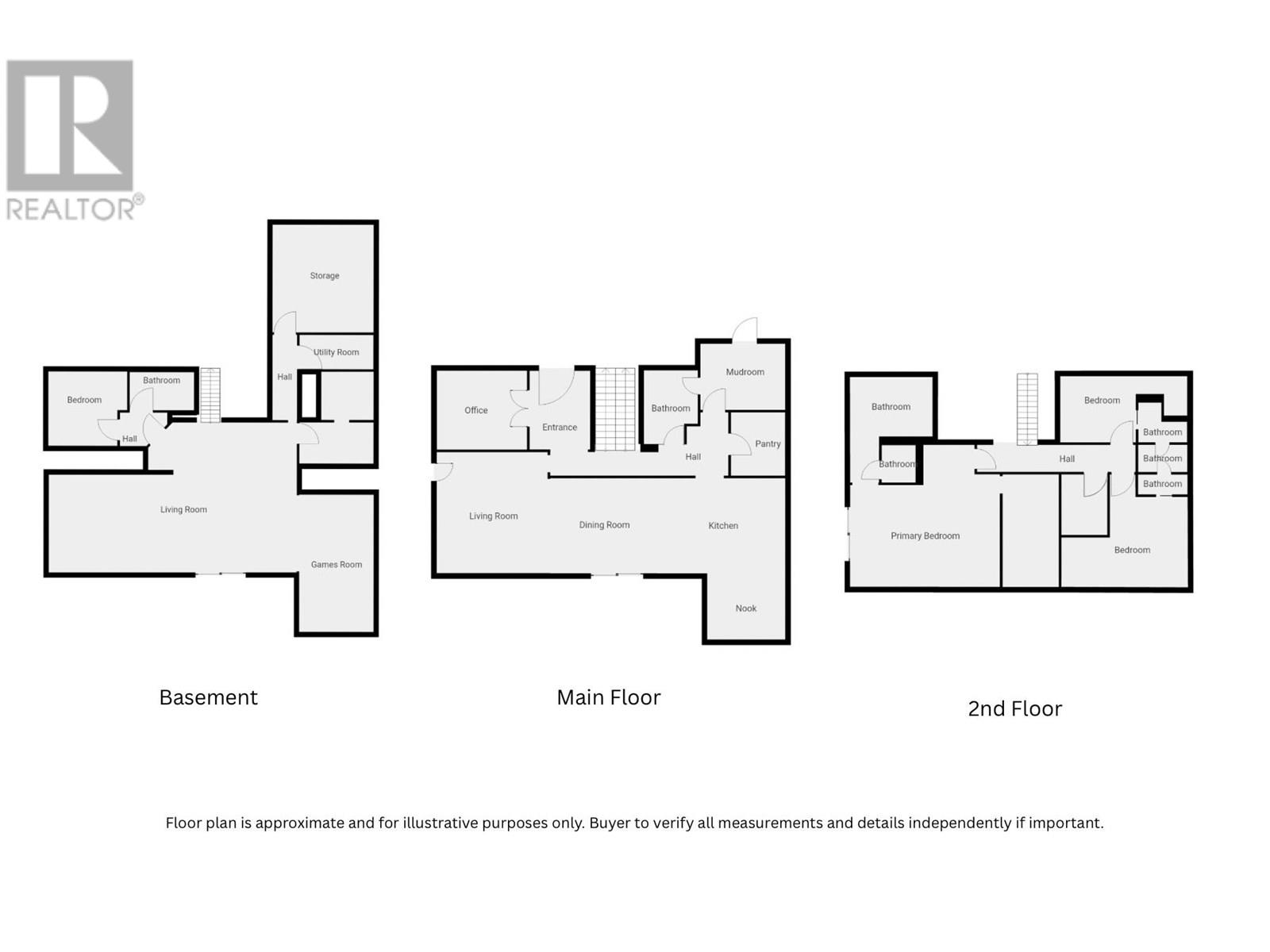1760 Cheakamus Drive Kamloops, British Columbia V2E 2T6
$1,955,000
Nestled in The Benchlands - Juniper’s most sought-after community - this spacious, view-filled home blends luxury, privacy, and practicality. Panoramic views and sunsets from every floor with unobstructed sightlines spanning the valley, rivers, Kamloops Lake, Sun Rivers & more. Main floor offers open-concept living with wall-to-wall picture windows and a wraparound patio with glass railing to capture the views and natural light. Chef’s kitchen features natural gas range w/ pot filler, wall oven w/ warming drawer, expansive island w/ eating bar, family nook, and walk-in pantry conveniently located next to the garage for easy grocery unloading. Upstairs, the primary suite includes a private covered balcony, walk-in closet w/ window & spa-like ensuite w/ dual sinks, soaker tub, oversized shower, heated floors and two toilets. Two more bedrooms share a smart walk-through bathroom with private sinks / toilets; laundry also on this level. The walkout basement offers a large rec/living area w/ radiant polished concrete floors, 4th bedroom, full bathroom, roughed-in sauna & wet bar, plus a storage room with media room potential. Outside: fully fenced yard with in-ground sprinklers, hot tub, mature landscaping, and year-round sun. Located in the Juniper Ridge Elementary catchment and built under Benchlands architectural standards offering elevated living. Expansive 3-bay garage with radiant in-floor heating plus workshop. Central A/C. Buyer to verify all details and measurements. (id:61048)
Property Details
| MLS® Number | 10351412 |
| Property Type | Single Family |
| Neigbourhood | Juniper Ridge |
| Amenities Near By | Recreation, Schools |
| Community Features | Family Oriented |
| Features | Cul-de-sac, Level Lot, Private Setting, Central Island, Balcony |
| Parking Space Total | 4 |
| Road Type | Cul De Sac |
| View Type | City View, River View, Mountain View, Valley View, View (panoramic) |
Building
| Bathroom Total | 4 |
| Bedrooms Total | 4 |
| Appliances | Refrigerator, Dishwasher, Dryer, Range - Gas, Microwave, Hood Fan, Washer & Dryer |
| Basement Type | Full |
| Constructed Date | 2011 |
| Construction Style Attachment | Detached |
| Cooling Type | Central Air Conditioning |
| Exterior Finish | Stucco, Wood |
| Fire Protection | Controlled Entry, Security System |
| Fireplace Fuel | Gas |
| Fireplace Present | Yes |
| Fireplace Type | Unknown |
| Flooring Type | Hardwood, Mixed Flooring |
| Heating Fuel | Other |
| Heating Type | In Floor Heating, Forced Air, See Remarks |
| Roof Material | Asphalt Shingle |
| Roof Style | Unknown |
| Stories Total | 3 |
| Size Interior | 5,374 Ft2 |
| Type | House |
| Utility Water | Municipal Water |
Parking
| See Remarks | |
| Attached Garage | 4 |
| Heated Garage | |
| Oversize | |
| R V |
Land
| Access Type | Easy Access |
| Acreage | No |
| Land Amenities | Recreation, Schools |
| Landscape Features | Landscaped, Level, Underground Sprinkler |
| Sewer | Municipal Sewage System |
| Size Irregular | 0.55 |
| Size Total | 0.55 Ac|under 1 Acre |
| Size Total Text | 0.55 Ac|under 1 Acre |
| Zoning Type | Residential |
Rooms
| Level | Type | Length | Width | Dimensions |
|---|---|---|---|---|
| Second Level | Laundry Room | 6'9'' x 9' | ||
| Second Level | 6pc Bathroom | Measurements not available | ||
| Second Level | 6pc Ensuite Bath | Measurements not available | ||
| Second Level | Bedroom | 20'4'' x 9'7'' | ||
| Second Level | Bedroom | 19'1'' x 14'4'' | ||
| Second Level | Primary Bedroom | 22'3'' x 21'1'' | ||
| Basement | Storage | 15'10'' x 16'9'' | ||
| Basement | Utility Room | 11'7'' x 5'4'' | ||
| Basement | Other | 10' x 5'11'' | ||
| Basement | 4pc Bathroom | Measurements not available | ||
| Basement | Bedroom | 12'3'' x 11'7'' | ||
| Basement | Games Room | 13'2'' x 21'10'' | ||
| Basement | Living Room | 31'5'' x 23'5'' | ||
| Main Level | Office | 13'5'' x 11'9'' | ||
| Main Level | Mud Room | 12'7'' x 9'10'' | ||
| Main Level | Pantry | 8' x 9'5'' | ||
| Main Level | Dining Nook | 20'1'' x 13' | ||
| Main Level | Living Room | 16'6'' x 18' | ||
| Main Level | Kitchen | 18'8'' x 14'2'' | ||
| Main Level | Dining Room | 14'5'' x 14'2'' | ||
| Main Level | 3pc Bathroom | Measurements not available |
https://www.realtor.ca/real-estate/28448361/1760-cheakamus-drive-kamloops-juniper-ridge
Contact Us
Contact us for more information

Cassidy Morgan
www.instagram.com/cassidyinkamloops/
258 Seymour Street
Kamloops, British Columbia V2C 2E5
(250) 374-3331
(250) 828-9544
www.remaxkamloops.ca/
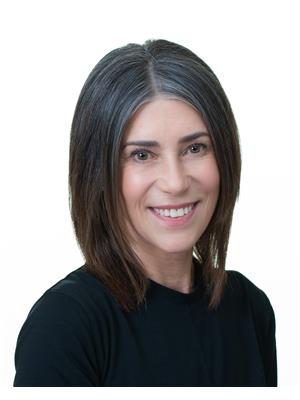
Cathy Morgan
258 Seymour Street
Kamloops, British Columbia V2C 2E5
(250) 374-3331
(250) 828-9544
www.remaxkamloops.ca/
