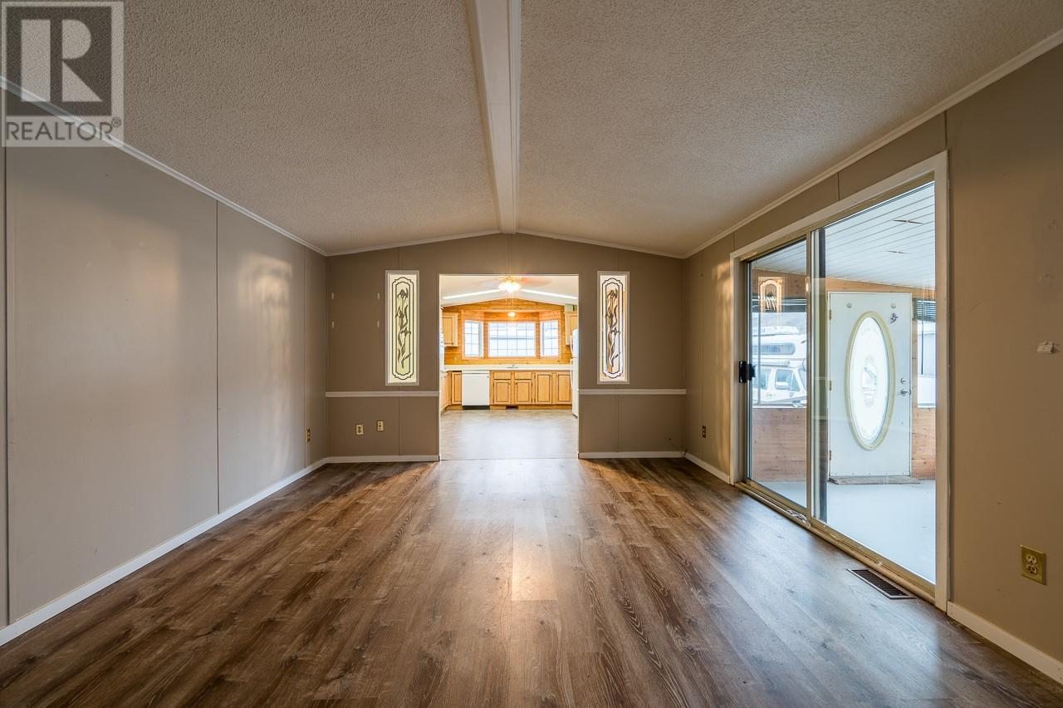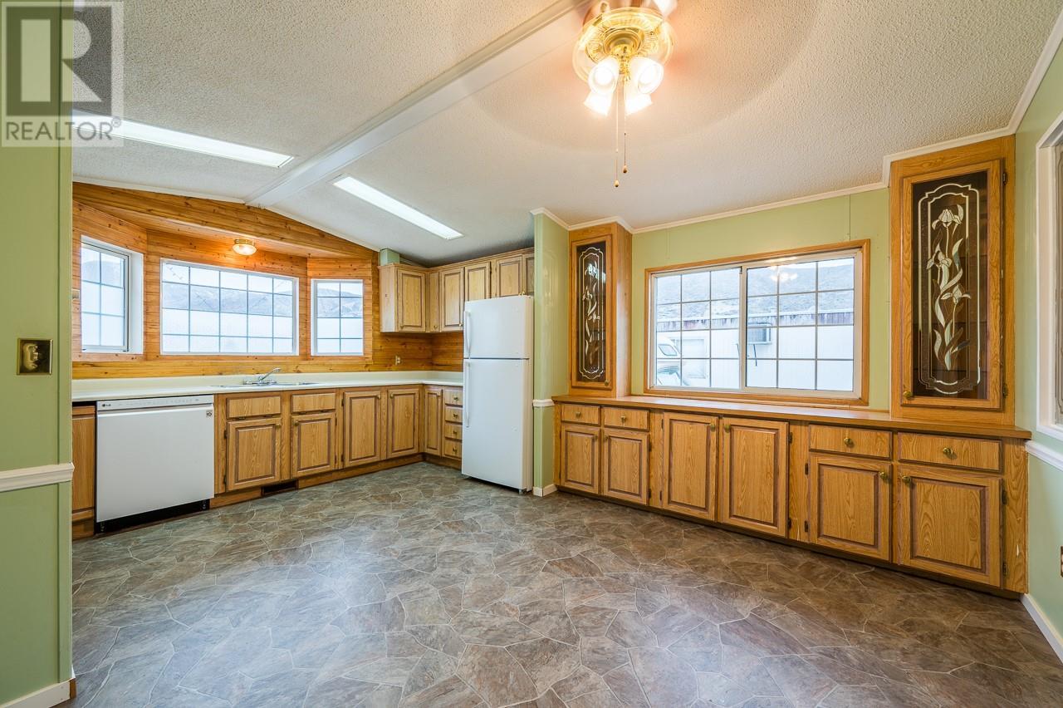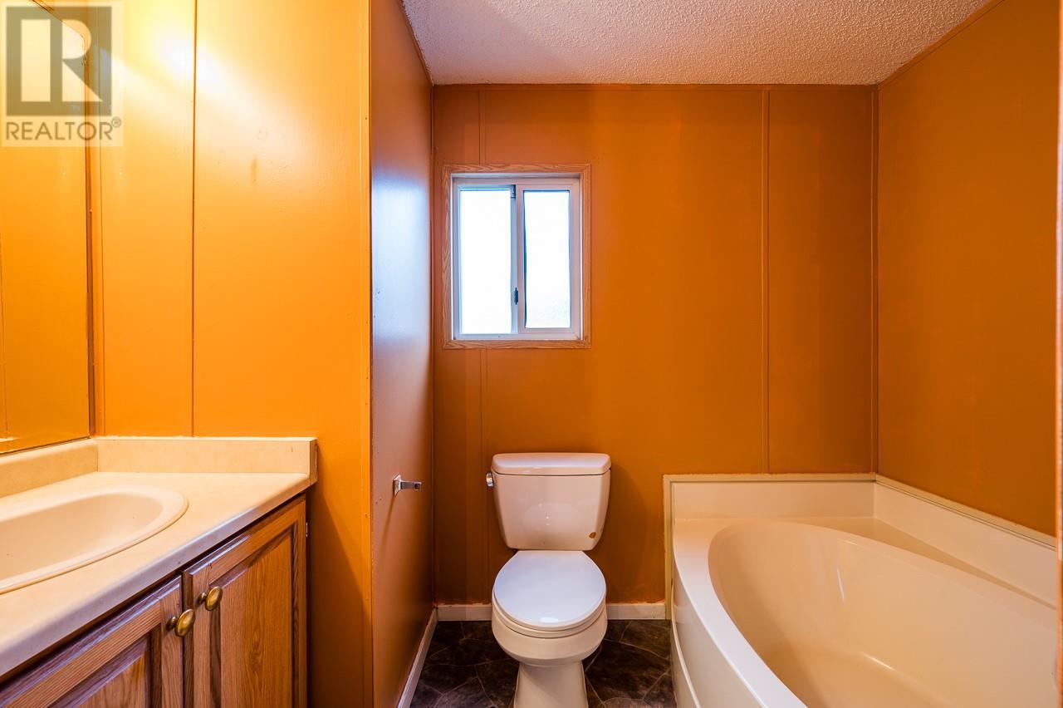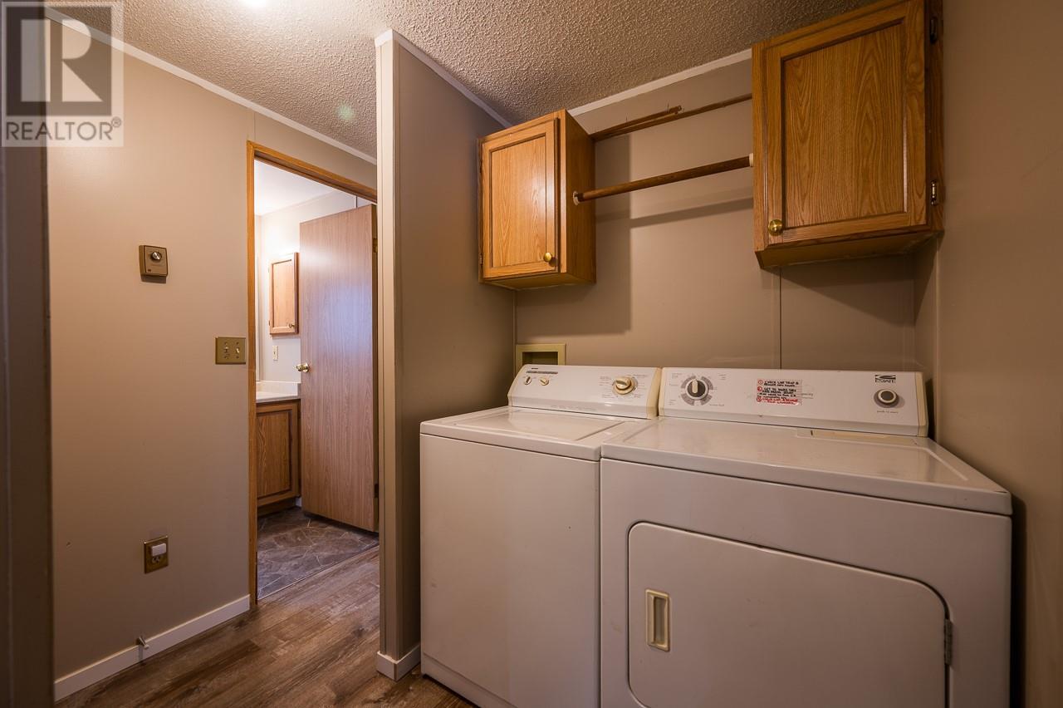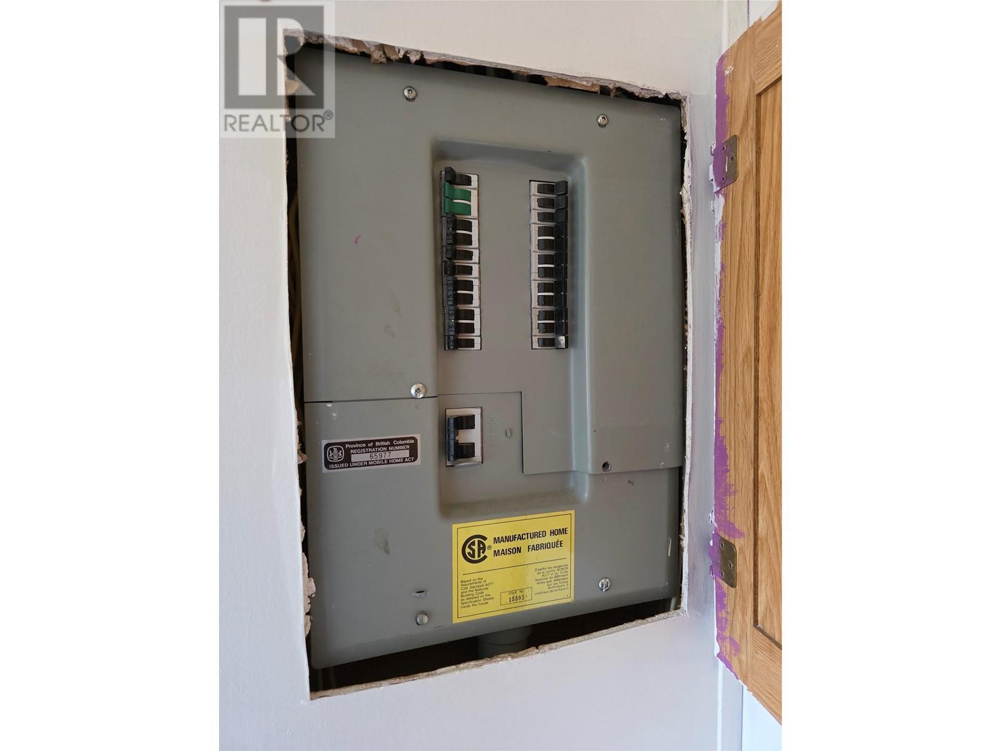1755 Ord Road Unit# 18 Kamloops, British Columbia V2B 7V5
$239,900Maintenance, Pad Rental
$390 Monthly
Maintenance, Pad Rental
$390 MonthlyWelcome to this great 2-bedroom + den, 2-bathroom modular home, offering 1,400 sq. ft. of comfortable living space. As an end unit, this home boasts extra privacy, ample parking, and a fully fenced yard – perfect for outdoor enjoyment and pets. Step inside to find a bright and inviting interior, filled with natural light streaming through large windows. The functional layout includes a versatile den, ideal for a home office or guest room, and an open-concept living area perfect for entertaining. Key updates include a newer A/C system and hot water tank, ensuring year-round comfort and efficiency. Outside, the generously sized yard provides plenty of space for gardening, relaxing, or hosting gatherings. Conveniently located, this home offers easy access to nearby amenities. With plenty of parking for your vehicles, visitors, or toys, this property is a must-see. Schedule your showing today and experience the charm and convenience this home has to offer! (id:61048)
Property Details
| MLS® Number | 10331248 |
| Property Type | Single Family |
| Neigbourhood | Brocklehurst |
| Features | Level Lot, Corner Site |
Building
| Bathroom Total | 2 |
| Bedrooms Total | 2 |
| Appliances | Range, Washer & Dryer |
| Constructed Date | 1989 |
| Cooling Type | Central Air Conditioning |
| Exterior Finish | Vinyl Siding |
| Flooring Type | Carpeted |
| Foundation Type | Block |
| Heating Type | Forced Air, See Remarks |
| Roof Material | Metal |
| Roof Style | Unknown |
| Stories Total | 1 |
| Size Interior | 1,400 Ft2 |
| Type | Manufactured Home |
| Utility Water | Municipal Water |
Land
| Access Type | Easy Access |
| Acreage | No |
| Landscape Features | Level |
| Sewer | Municipal Sewage System |
| Size Total Text | Under 1 Acre |
| Zoning Type | Unknown |
Rooms
| Level | Type | Length | Width | Dimensions |
|---|---|---|---|---|
| Main Level | Kitchen | 13'3'' x 8'4'' | ||
| Main Level | Foyer | 19' x 11' | ||
| Main Level | 3pc Bathroom | Measurements not available | ||
| Main Level | Den | 11'4'' x 12'11'' | ||
| Main Level | Bedroom | 8'9'' x 9' | ||
| Main Level | Primary Bedroom | 10'8'' x 13'3'' | ||
| Main Level | 3pc Ensuite Bath | Measurements not available | ||
| Main Level | Living Room | 13'3'' x 16'3'' | ||
| Main Level | Dining Room | 13'3'' x 8'11'' |
https://www.realtor.ca/real-estate/27850197/1755-ord-road-unit-18-kamloops-brocklehurst
Contact Us
Contact us for more information
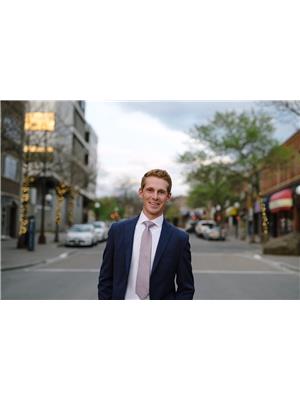
Quinn Pache
Personal Real Estate Corporation
322 Seymour Street
Kamloops, British Columbia V2C 2G2
(250) 374-3022
(250) 828-2866

Michael Latta
Personal Real Estate Corporation
322 Seymour Street
Kamloops, British Columbia V2C 2G2
(250) 374-3022
(250) 828-2866


